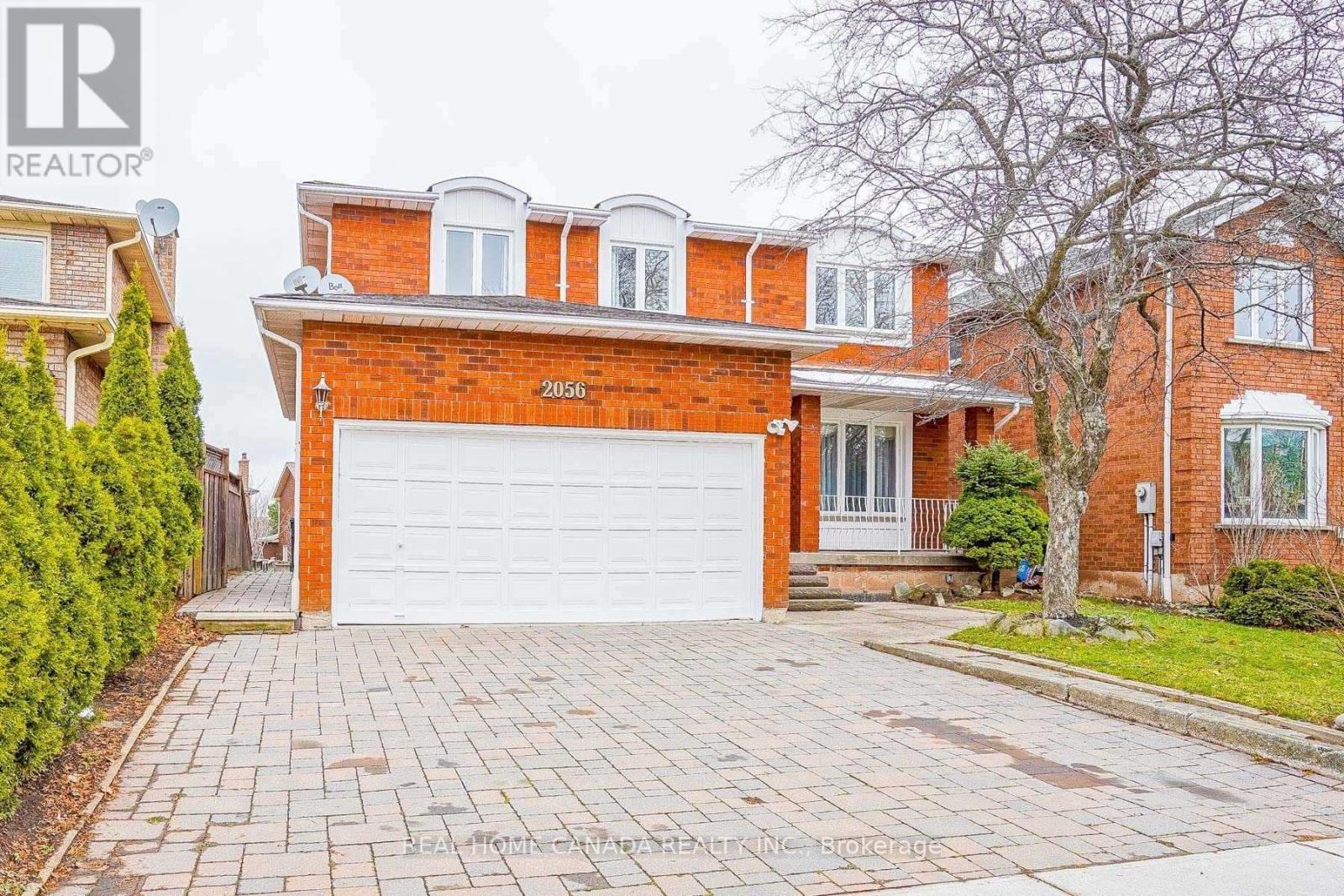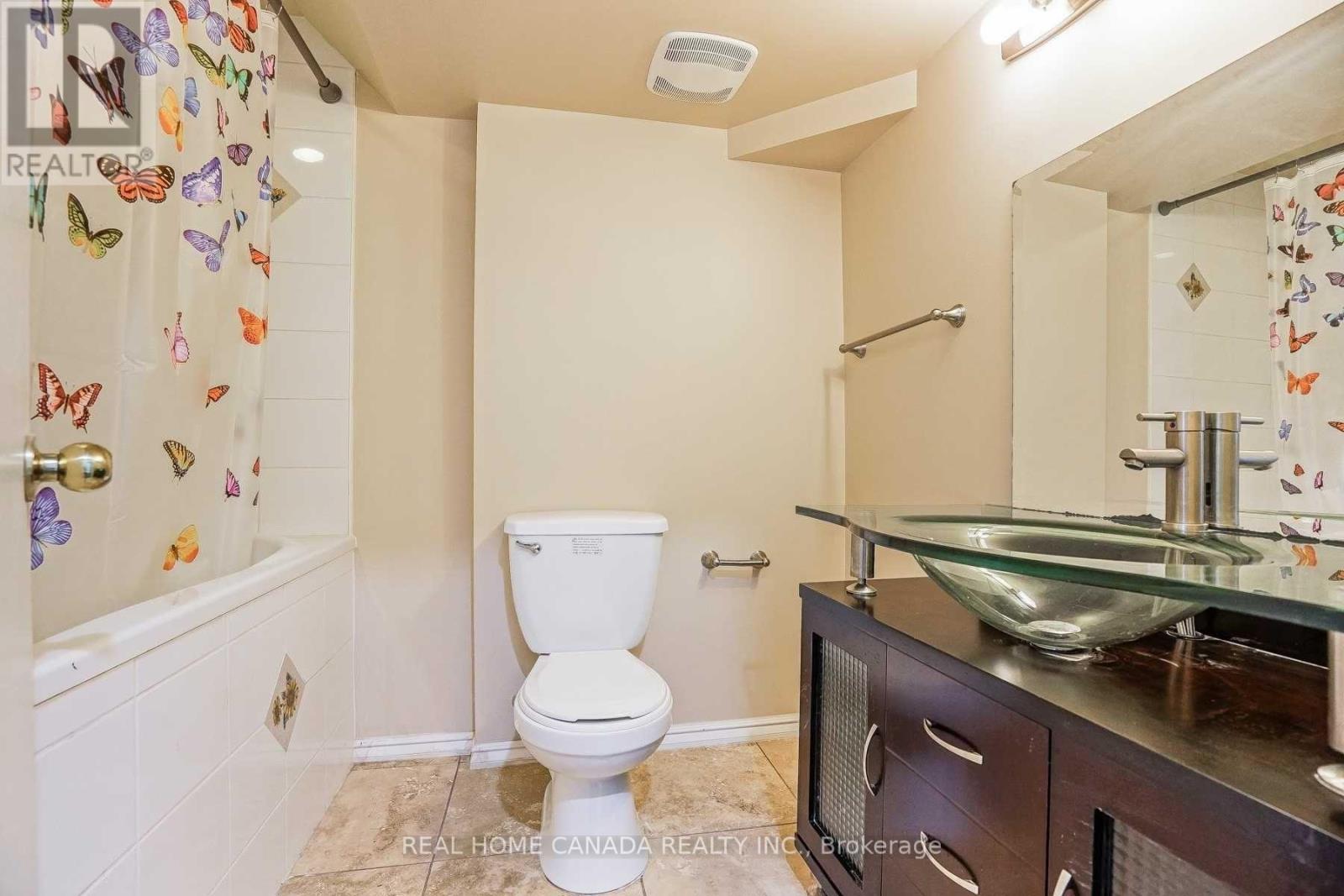2 卧室
1 浴室
0 - 699 sqft
壁炉
中央空调
风热取暖
$2,000 Monthly
Around 1100 Sqft Walkout Bsmt Apt ( Above The Ground In The Back), 2 Brs,1 Washroom, Exclusive Laundry,1 Surface Parking, Recently Renovated, Newer Vinyl Floor Throughout, New Concrete Sidewalk And Patio In Backyard, No More Swimming Pool In Backyard, Bright And Spacious, High-Demanding *Top Schools Of St. Rose Of Lima & Credit Valley *Gonzaga,& John Fraser Schools Area, Spacious And Functional Layout, *Popular Central Erin Mills, Close To Hwy 403, Steps To Credit Valley Hospital* Quiet Crescent* *Minutes To Erin Mills Town Centre.*Close To Parks. **The Tenants Pay 25% of the Utilities and the full internet fee. ** (id:43681)
房源概要
|
MLS® Number
|
W12200698 |
|
房源类型
|
民宅 |
|
社区名字
|
Central Erin Mills |
|
附近的便利设施
|
医院, 公园, 礼拜场所, 公共交通, 学校 |
|
总车位
|
1 |
详 情
|
浴室
|
1 |
|
地上卧房
|
2 |
|
总卧房
|
2 |
|
家电类
|
洗碗机, 烘干机, 炉子, 洗衣机, 冰箱 |
|
地下室进展
|
已装修 |
|
地下室功能
|
Separate Entrance, Walk Out |
|
地下室类型
|
N/a (finished) |
|
施工种类
|
独立屋 |
|
空调
|
中央空调 |
|
外墙
|
砖 |
|
壁炉
|
有 |
|
Flooring Type
|
Vinyl, Porcelain Tile |
|
地基类型
|
混凝土 |
|
供暖方式
|
天然气 |
|
供暖类型
|
压力热风 |
|
内部尺寸
|
0 - 699 Sqft |
|
类型
|
独立屋 |
|
设备间
|
市政供水 |
车 位
土地
|
英亩数
|
无 |
|
土地便利设施
|
医院, 公园, 宗教场所, 公共交通, 学校 |
|
污水道
|
Sanitary Sewer |
|
土地深度
|
113 Ft |
|
土地宽度
|
44 Ft |
|
不规则大小
|
44 X 113 Ft |
房 间
| 楼 层 |
类 型 |
长 度 |
宽 度 |
面 积 |
|
地下室 |
大型活动室 |
6.2 m |
3.6 m |
6.2 m x 3.6 m |
|
地下室 |
第二卧房 |
3.1 m |
3 m |
3.1 m x 3 m |
|
地下室 |
客厅 |
6 m |
3.6 m |
6 m x 3.6 m |
|
地下室 |
厨房 |
2.4 m |
3.6 m |
2.4 m x 3.6 m |
|
地下室 |
餐厅 |
4 m |
3.2 m |
4 m x 3.2 m |
|
地下室 |
浴室 |
2.4 m |
2.4 m |
2.4 m x 2.4 m |
|
地下室 |
洗衣房 |
2 m |
2 m |
2 m x 2 m |
https://www.realtor.ca/real-estate/28426029/wo-bsmt-2056-wincanton-crescent-mississauga-central-erin-mills-central-erin-mills






