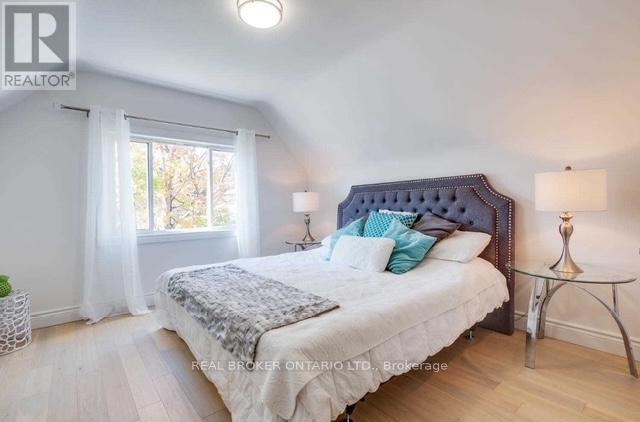4 卧室
2 浴室
1100 - 1500 sqft
中央空调
风热取暖
$3,200 Monthly
Welcome to this charming 1.5 storey detached home in the heart of Wexford-Maryvale community! This home consists of 4 spacious bedrooms a bright open-concept living/dining and kitchen -- perfect for modern living. One of the bedrooms has a walkout to the large backyard ideal for summer BBQ's and outdoor enjoyment. Located in a family-friendly neighbourhood close to schools, parks, shopping and transit. This home combines comfort and convenience in one welcoming package. A great opportunity to lease in a vibrant community! (id:43681)
房源概要
|
MLS® Number
|
E12139906 |
|
房源类型
|
民宅 |
|
社区名字
|
Wexford-Maryvale |
|
特征
|
In Suite Laundry |
|
总车位
|
3 |
详 情
|
浴室
|
2 |
|
地上卧房
|
4 |
|
总卧房
|
4 |
|
家电类
|
Water Meter |
|
地下室功能
|
Separate Entrance |
|
地下室类型
|
N/a |
|
施工种类
|
独立屋 |
|
空调
|
中央空调 |
|
外墙
|
砖 |
|
Flooring Type
|
Hardwood, Porcelain Tile |
|
地基类型
|
水泥 |
|
供暖方式
|
天然气 |
|
供暖类型
|
压力热风 |
|
储存空间
|
2 |
|
内部尺寸
|
1100 - 1500 Sqft |
|
类型
|
独立屋 |
|
设备间
|
市政供水 |
车 位
土地
|
英亩数
|
无 |
|
污水道
|
Sanitary Sewer |
|
土地深度
|
125 Ft |
|
土地宽度
|
42 Ft |
|
不规则大小
|
42 X 125 Ft |
房 间
| 楼 层 |
类 型 |
长 度 |
宽 度 |
面 积 |
|
二楼 |
主卧 |
14.5 m |
12.01 m |
14.5 m x 12.01 m |
|
二楼 |
第二卧房 |
12.01 m |
12.01 m |
12.01 m x 12.01 m |
|
一楼 |
第三卧房 |
11.58 m |
9.25 m |
11.58 m x 9.25 m |
|
一楼 |
Bedroom 4 |
11.58 m |
8.83 m |
11.58 m x 8.83 m |
|
一楼 |
客厅 |
14.01 m |
11.25 m |
14.01 m x 11.25 m |
|
一楼 |
餐厅 |
14.01 m |
11.25 m |
14.01 m x 11.25 m |
|
一楼 |
厨房 |
14.01 m |
9.25 m |
14.01 m x 9.25 m |
https://www.realtor.ca/real-estate/28294138/upper-level-only-45-vernon-road-e-toronto-wexford-maryvale-wexford-maryvale




















