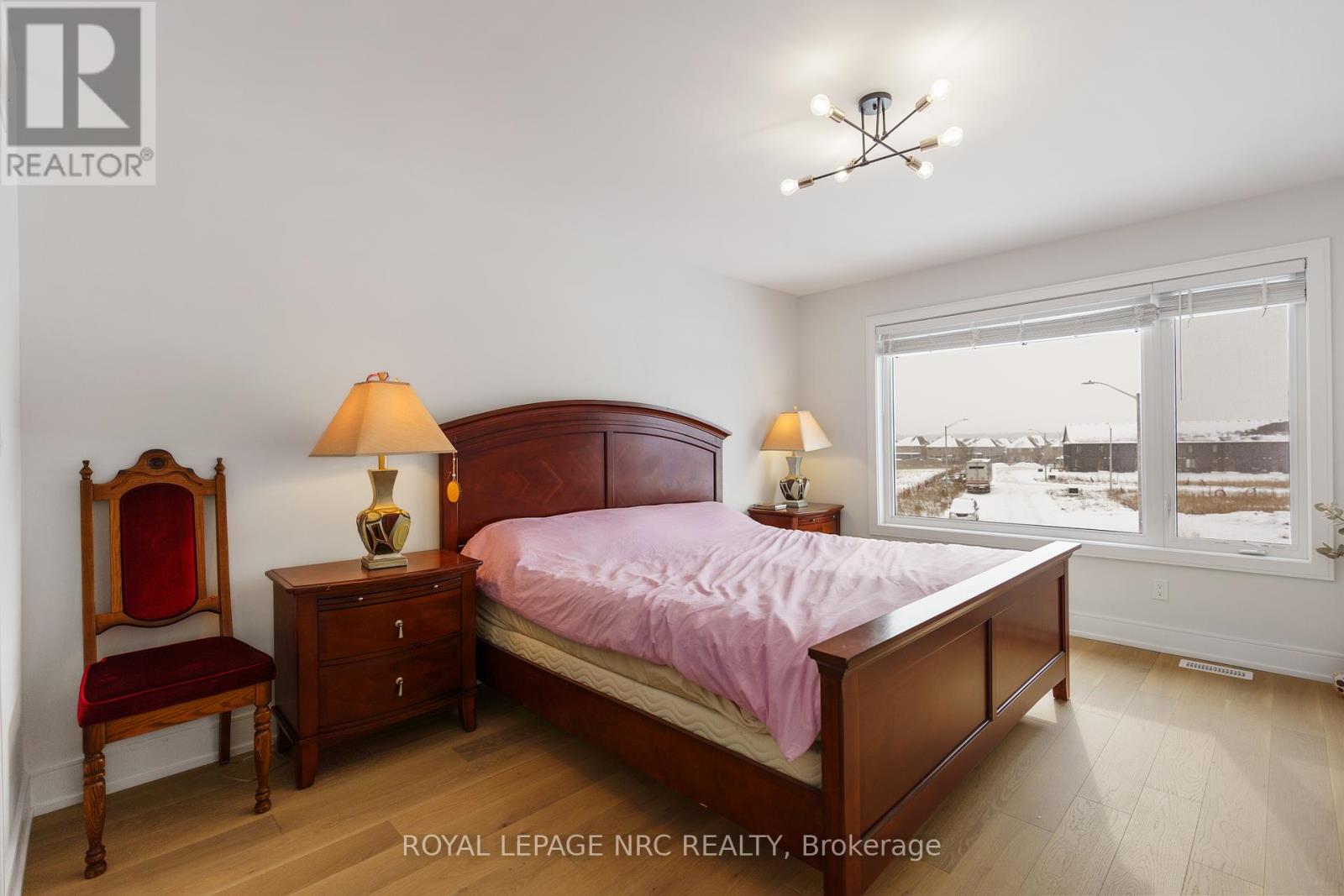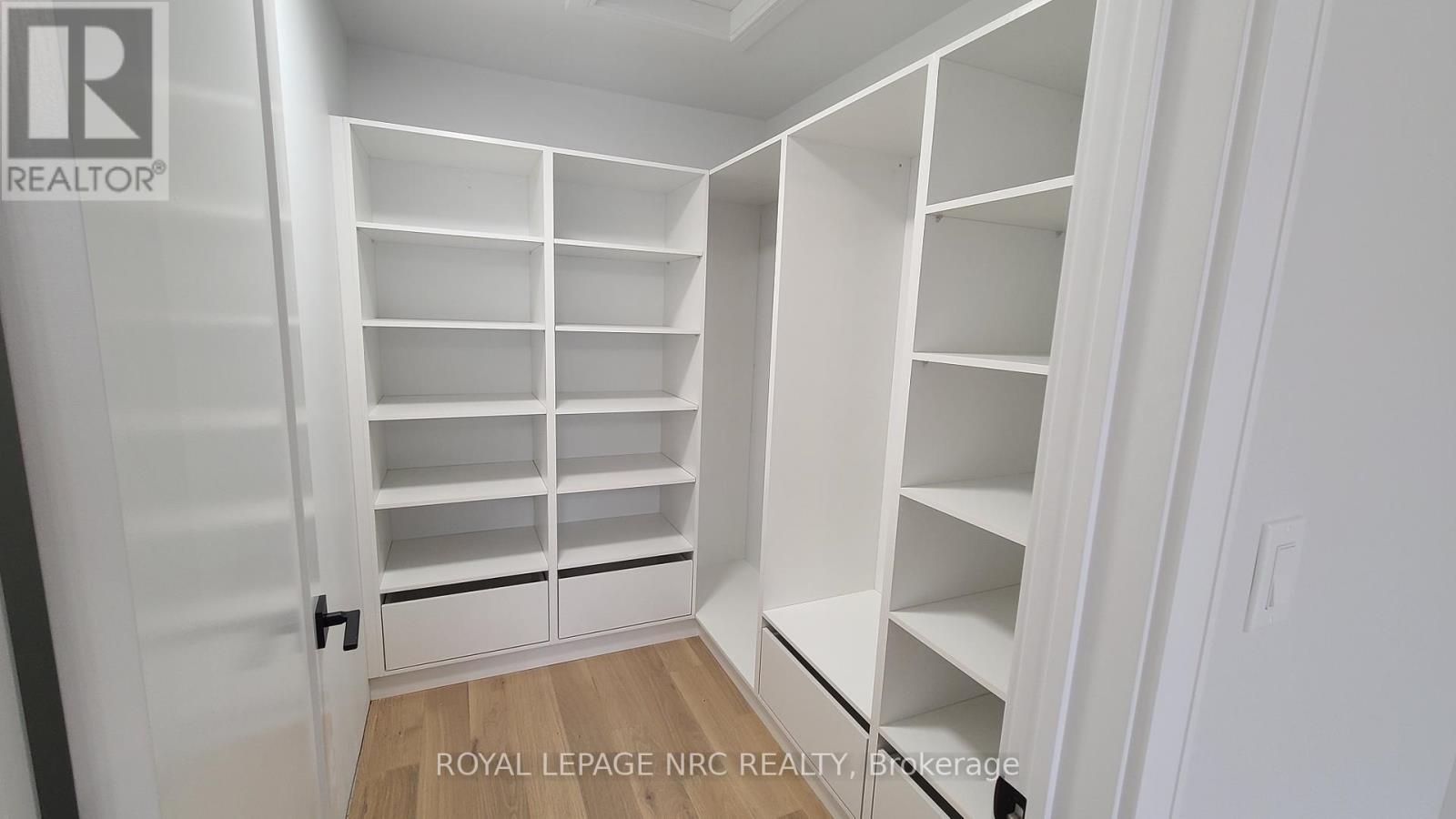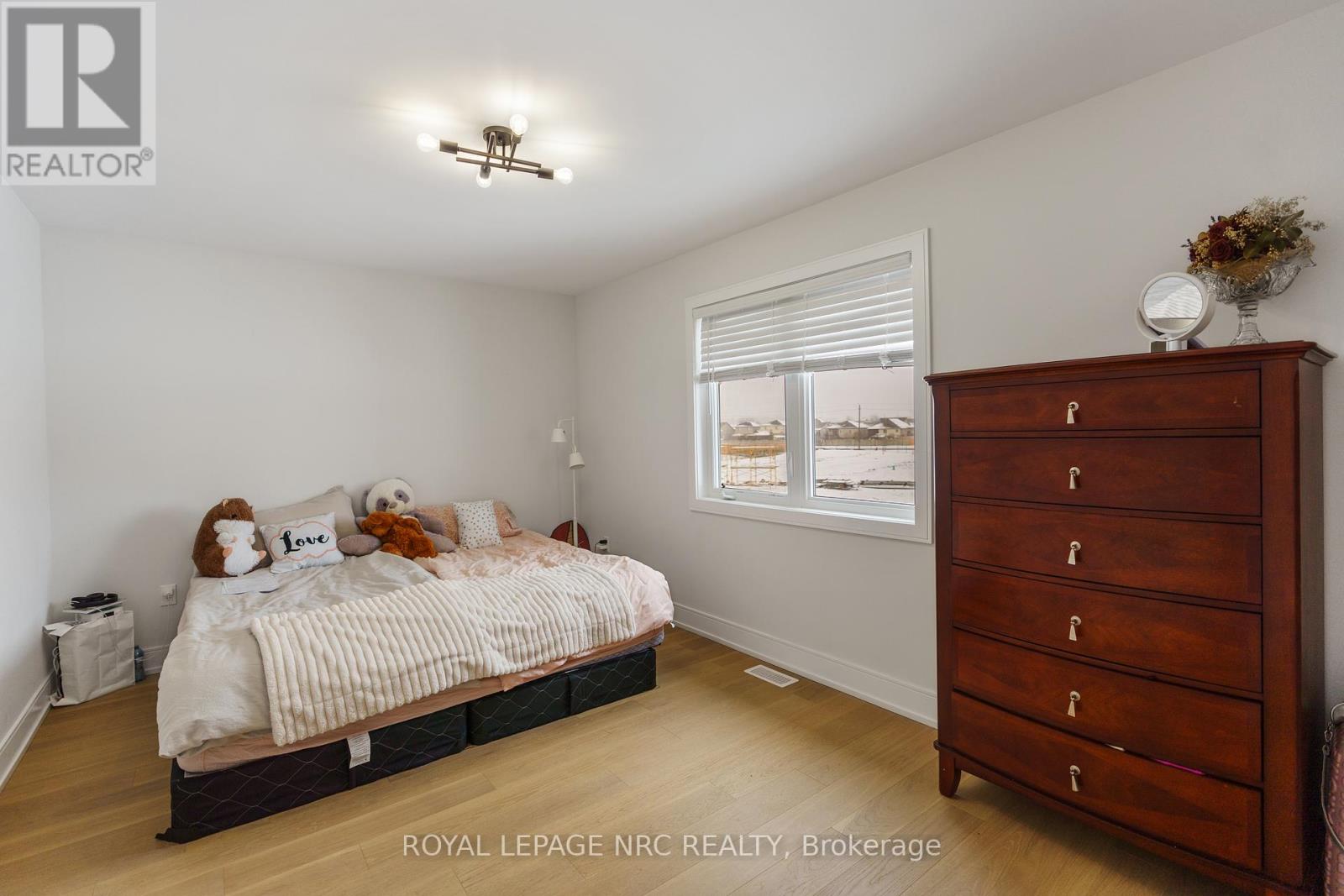4 卧室
3 浴室
2000 - 2500 sqft
壁炉
中央空调
风热取暖
$2,900 Monthly
Custom built luxury two storey semi-detached well positioned in and exclusive new subdivision in Niagara Falls. This main unit has 4 large bedrooms, 2.5 bathrooms with large open concept living/dining area overlooking the backyard, complete with balcony off the dining room, custom kitchen with island, stainless steel appliances and quartz countertops. Large living room with electric fireplace. Main floor laundry. The spacious primary suite feature a walk-in closet and luxurious en-suite with glass shower and soaker tub. Three additional oversized bedrooms upstairs. Engineered hardwood and tile flooring throughout. Unit is complete with single car garage, in-unit laundry, pot lights, 9 foot ceilings, HRV system, tankless on demand hot water heater. Parking for 2 vehicles, no access to basement. Conveniently located in a desirable new Splendour subdivision, with no rear neighbours, easy access to great schools and public transit. Close to parks, Heartland Forest, walking distance to bigbox retail, grocery, restaurants, and the QEW. Enjoy the best of what Niagara has to offer from this central location. (id:43681)
房源概要
|
MLS® Number
|
X12140755 |
|
房源类型
|
民宅 |
|
社区名字
|
222 - Brown |
|
总车位
|
2 |
详 情
|
浴室
|
3 |
|
地上卧房
|
4 |
|
总卧房
|
4 |
|
Age
|
New Building |
|
公寓设施
|
Fireplace(s) |
|
家电类
|
Water Heater - Tankless |
|
施工种类
|
Semi-detached |
|
空调
|
中央空调 |
|
外墙
|
石, 铝壁板 |
|
壁炉
|
有 |
|
Fireplace Total
|
1 |
|
地基类型
|
混凝土, 混凝土浇筑 |
|
客人卫生间(不包含洗浴)
|
1 |
|
供暖方式
|
天然气 |
|
供暖类型
|
压力热风 |
|
储存空间
|
2 |
|
内部尺寸
|
2000 - 2500 Sqft |
|
类型
|
独立屋 |
|
设备间
|
市政供水 |
车 位
土地
|
英亩数
|
无 |
|
污水道
|
Sanitary Sewer |
|
土地深度
|
90 Ft |
|
土地宽度
|
20 Ft |
|
不规则大小
|
20 X 90 Ft |
房 间
| 楼 层 |
类 型 |
长 度 |
宽 度 |
面 积 |
|
二楼 |
浴室 |
1.83 m |
3.2 m |
1.83 m x 3.2 m |
|
二楼 |
浴室 |
1.83 m |
4.17 m |
1.83 m x 4.17 m |
|
二楼 |
卧室 |
3.66 m |
4.47 m |
3.66 m x 4.47 m |
|
二楼 |
第二卧房 |
4.57 m |
3.15 m |
4.57 m x 3.15 m |
|
二楼 |
第三卧房 |
3.45 m |
3.35 m |
3.45 m x 3.35 m |
|
二楼 |
Bedroom 4 |
3.89 m |
3.1 m |
3.89 m x 3.1 m |
|
一楼 |
门厅 |
6.5 m |
1.83 m |
6.5 m x 1.83 m |
|
一楼 |
大型活动室 |
4.67 m |
4.52 m |
4.67 m x 4.52 m |
|
一楼 |
厨房 |
4.06 m |
2.79 m |
4.06 m x 2.79 m |
|
一楼 |
餐厅 |
4.06 m |
3.05 m |
4.06 m x 3.05 m |
|
一楼 |
浴室 |
3 m |
1.5 m |
3 m x 1.5 m |
|
一楼 |
洗衣房 |
4.17 m |
1.68 m |
4.17 m x 1.68 m |
设备间
https://www.realtor.ca/real-estate/28295788/upper-7384-splendour-drive-niagara-falls-brown-222-brown



























