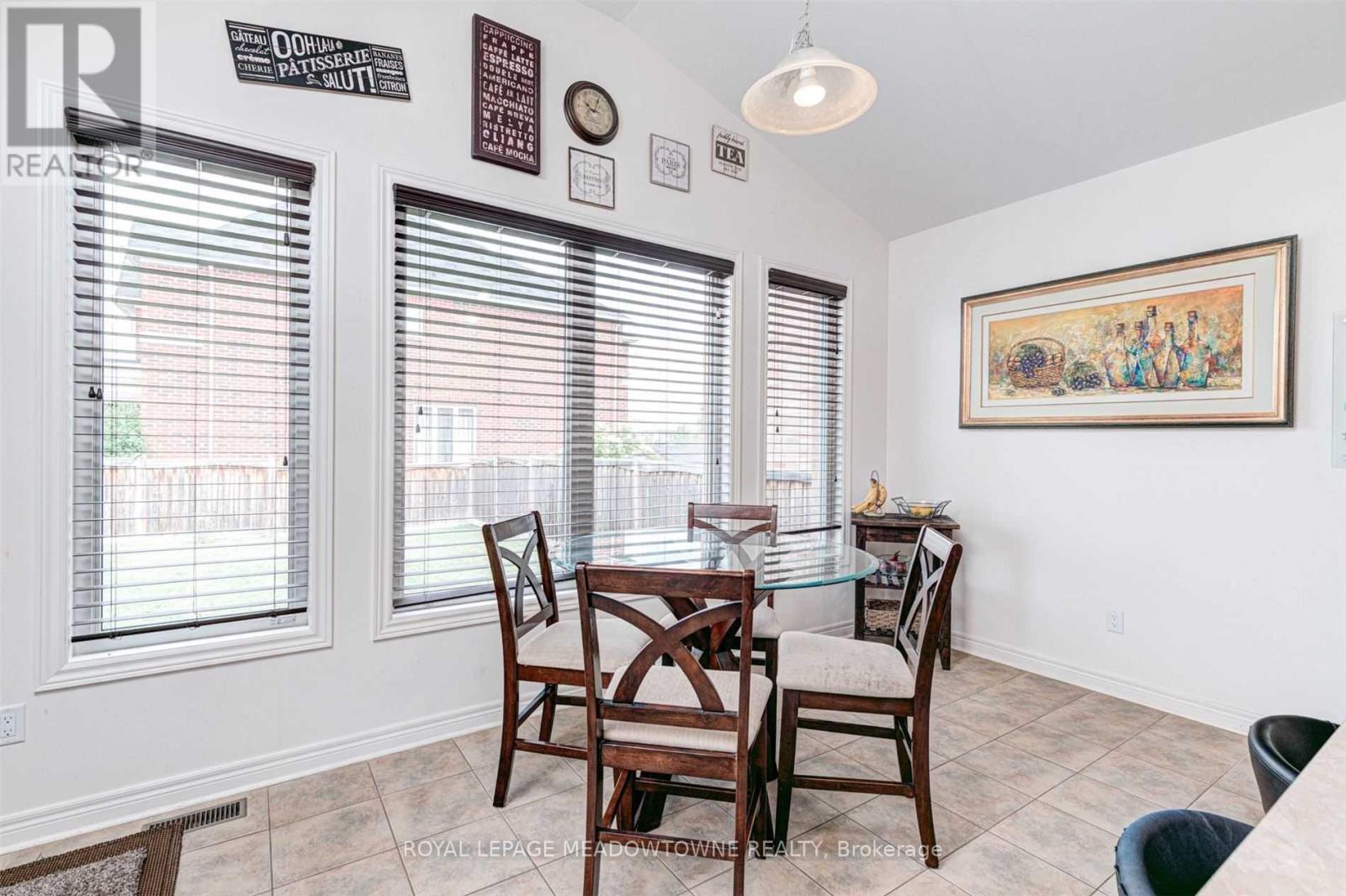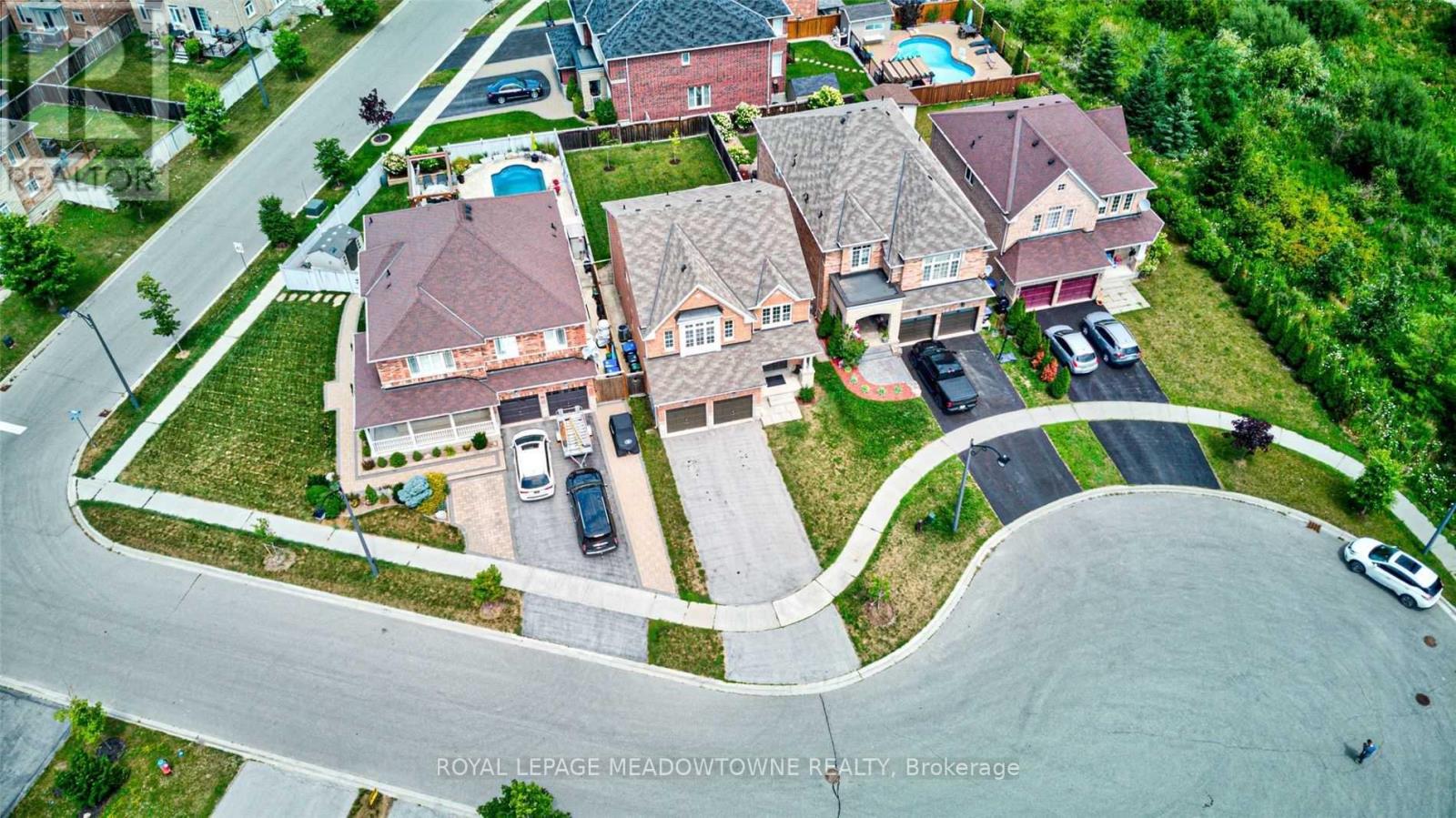4 卧室
3 浴室
2000 - 2500 sqft
中央空调
风热取暖
$3,000 Monthly
Welcome to this bright and spacious 4-bedroom home in Bradfords desirable Summerlyn Village. Enter into an open-concept main floor where 9-foot ceilings and hardwood flooring create a welcoming space. Gather around the cozy gas fireplace or prepare meals in the roomy kitchen. The kitchen includes ample cabinets, generous counters, and an eat-in nook that leads you outside to a fully fenced backyard ideal for kids and pets. Upstairs, you will find four well-proportioned bedrooms , with the primary suite featuring a walk-in closet and private 5-piece ensuite. Located on a quiet cul-de-sac with a large lot, this home also offers parking for 6 cars. Close to parks, schools, shopping and just 5 Mins To Hwy 400. This is a fantastic rental opportunity. (id:43681)
房源概要
|
MLS® Number
|
N12156907 |
|
房源类型
|
民宅 |
|
社区名字
|
Bradford |
|
附近的便利设施
|
学校 |
|
社区特征
|
社区活动中心 |
|
特征
|
Cul-de-sac |
|
总车位
|
6 |
详 情
|
浴室
|
3 |
|
地上卧房
|
4 |
|
总卧房
|
4 |
|
家电类
|
洗碗机, 烘干机, 炉子, 洗衣机, 冰箱 |
|
地下室进展
|
已完成 |
|
地下室类型
|
N/a (unfinished) |
|
施工种类
|
独立屋 |
|
空调
|
中央空调 |
|
外墙
|
砖 |
|
Flooring Type
|
Hardwood |
|
地基类型
|
混凝土 |
|
客人卫生间(不包含洗浴)
|
1 |
|
供暖方式
|
天然气 |
|
供暖类型
|
压力热风 |
|
储存空间
|
2 |
|
内部尺寸
|
2000 - 2500 Sqft |
|
类型
|
独立屋 |
|
设备间
|
市政供水 |
车 位
土地
|
英亩数
|
无 |
|
围栏类型
|
Fenced Yard |
|
土地便利设施
|
学校 |
|
污水道
|
Sanitary Sewer |
|
土地深度
|
129 Ft |
|
土地宽度
|
49 Ft |
|
不规则大小
|
49 X 129 Ft |
房 间
| 楼 层 |
类 型 |
长 度 |
宽 度 |
面 积 |
|
二楼 |
主卧 |
5.48 m |
3.35 m |
5.48 m x 3.35 m |
|
二楼 |
第二卧房 |
3.59 m |
3.47 m |
3.59 m x 3.47 m |
|
二楼 |
第三卧房 |
3.65 m |
3.47 m |
3.65 m x 3.47 m |
|
二楼 |
Bedroom 4 |
3.65 m |
2.92 m |
3.65 m x 2.92 m |
|
二楼 |
浴室 |
|
|
Measurements not available |
|
二楼 |
浴室 |
|
|
Measurements not available |
|
一楼 |
厨房 |
4.69 m |
2.4 m |
4.69 m x 2.4 m |
|
一楼 |
洗衣房 |
|
|
Measurements not available |
|
一楼 |
门厅 |
|
|
Measurements not available |
|
一楼 |
Eating Area |
4.69 m |
2.74 m |
4.69 m x 2.74 m |
|
一楼 |
餐厅 |
3.65 m |
4.87 m |
3.65 m x 4.87 m |
|
一楼 |
家庭房 |
4.51 m |
5.18 m |
4.51 m x 5.18 m |
https://www.realtor.ca/real-estate/28331235/upper-68-amberwing-landing-bradford-west-gwillimbury-bradford-bradford












































