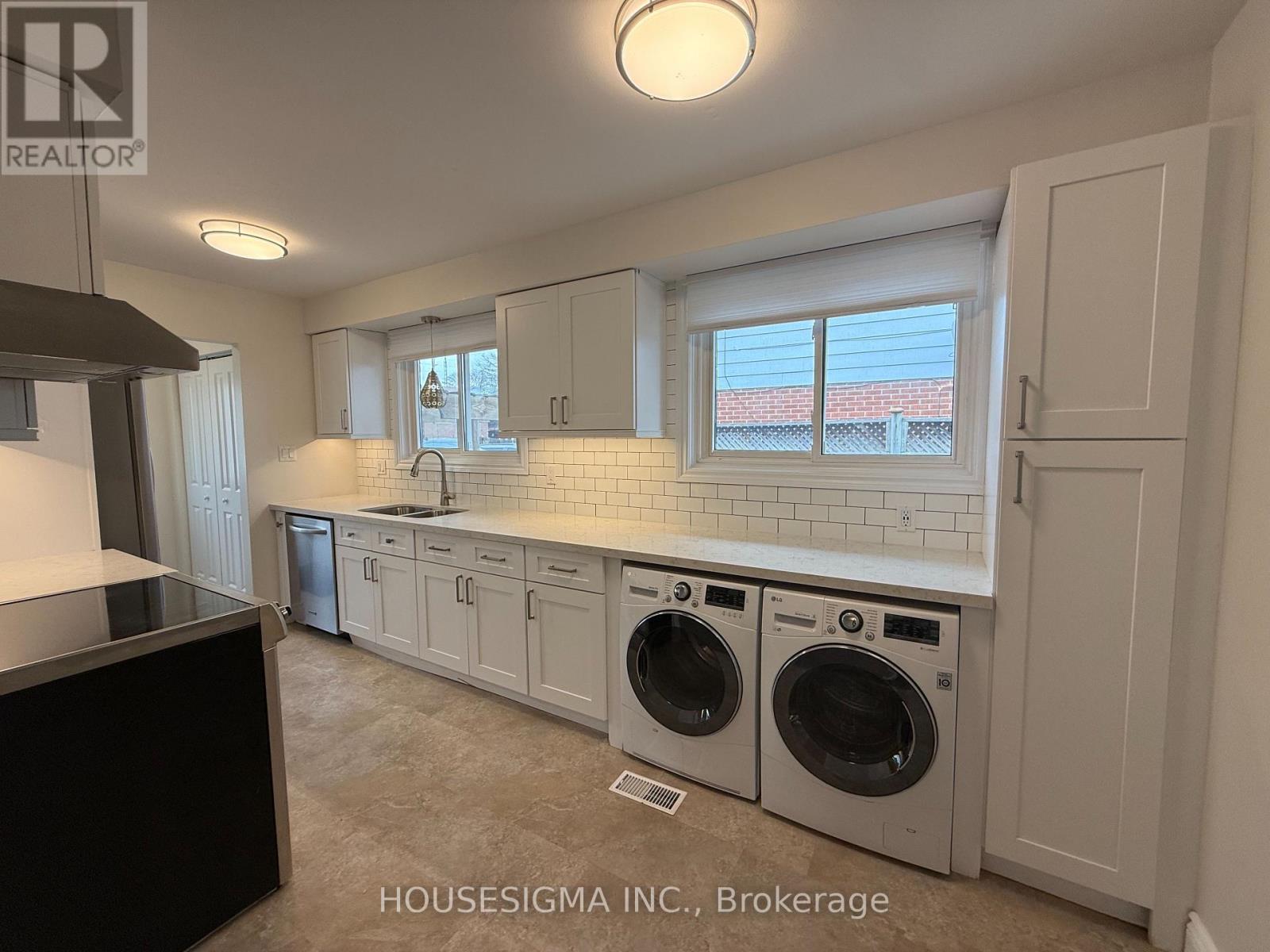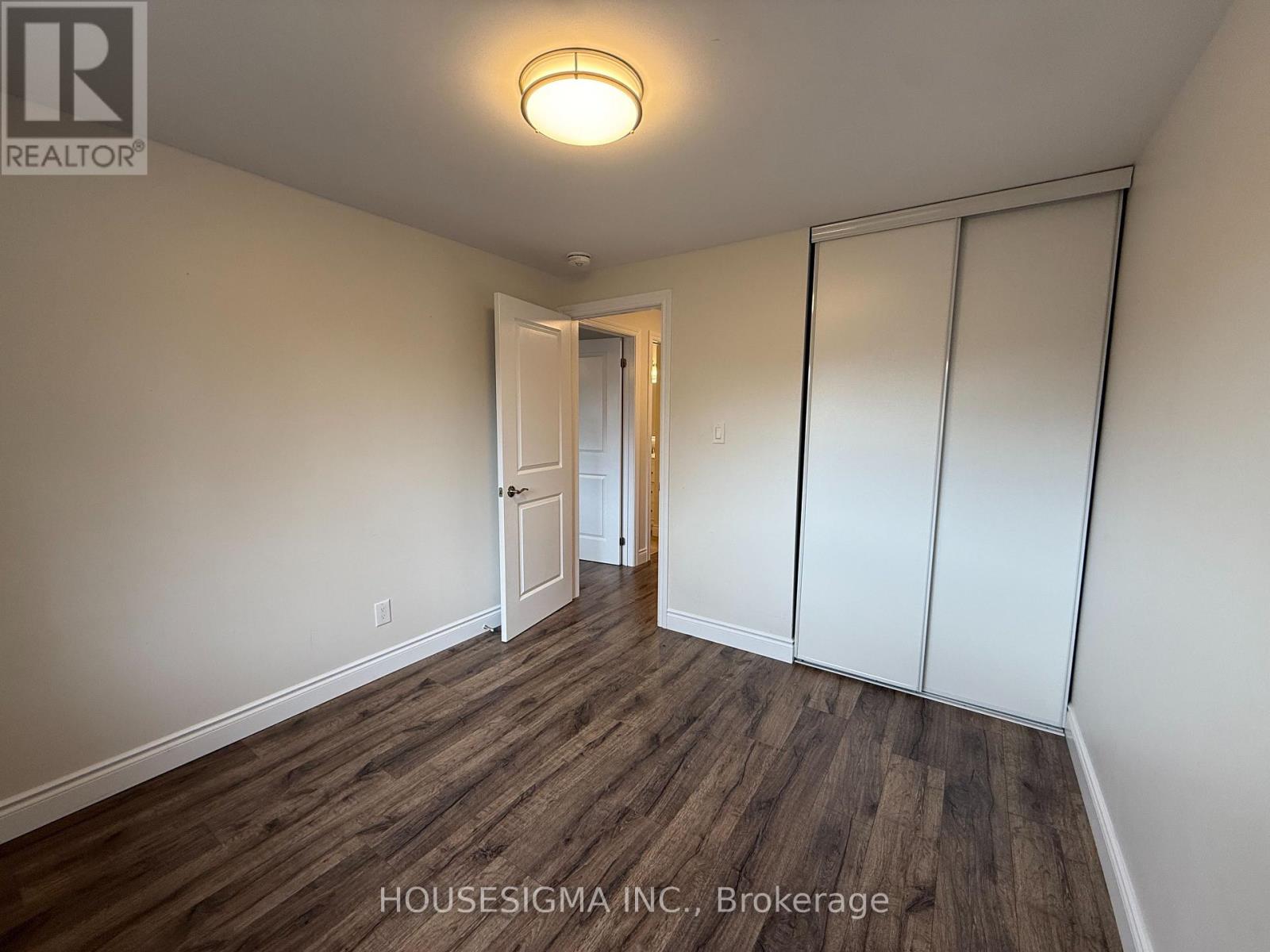2 卧室
1 浴室
700 - 1100 sqft
中央空调
风热取暖
$2,300 Monthly
Stunning 2-Bed, 1-Bath Main-Floor Located In The Highly Desirable Mclaughlin Area. This Home Offers A Modern And Spacious Interior, Making It The Perfect Choice For Anyone Seeking A Stylish Living Space.As You Enter, You Are Greeted By A Bright And Welcoming Living Room That Features Large Windows, Elegant Flooring, And Neutral Tones That Are Both Warm And Inviting. Open-Concept Layout Seamlessly Connects The Living Room To The Dining Area, Providing The Perfect Space For Entertaining Or Family Gatherings. Kitchen Is Sure To Impress With Its Modern Countertops, And Stainless Steel Appliances. The Kitchen Also Features Ample Counter And Storage, Making Cooking A Breeze. Both Beds Are Generously Sized, With Large Windows Providing Plenty Of Natural Light. The Beautiful Full Bath That Has Been Updated With Modern Fixtures And Finishes. Shared Driveway With 2 Car Parking, And Shared Access To Backyard (id:43681)
房源概要
|
MLS® Number
|
E12071535 |
|
房源类型
|
民宅 |
|
社区名字
|
McLaughlin |
|
特征
|
无地毯 |
|
总车位
|
2 |
详 情
|
浴室
|
1 |
|
地上卧房
|
2 |
|
总卧房
|
2 |
|
家电类
|
洗碗机, 烘干机, Hood 电扇, 炉子, 洗衣机, 窗帘, 冰箱 |
|
施工种类
|
Semi-detached |
|
Construction Style Split Level
|
Backsplit |
|
空调
|
中央空调 |
|
外墙
|
铝壁板, 砖 |
|
Flooring Type
|
Laminate |
|
供暖方式
|
天然气 |
|
供暖类型
|
压力热风 |
|
内部尺寸
|
700 - 1100 Sqft |
|
类型
|
独立屋 |
|
设备间
|
市政供水 |
车 位
土地
|
英亩数
|
无 |
|
污水道
|
Sanitary Sewer |
|
土地深度
|
116 Ft |
|
土地宽度
|
29 Ft |
|
不规则大小
|
29 X 116 Ft |
房 间
| 楼 层 |
类 型 |
长 度 |
宽 度 |
面 积 |
|
一楼 |
门厅 |
1.84 m |
1.54 m |
1.84 m x 1.54 m |
|
一楼 |
厨房 |
4.77 m |
2.33 m |
4.77 m x 2.33 m |
|
一楼 |
客厅 |
3.86 m |
3.38 m |
3.86 m x 3.38 m |
|
一楼 |
餐厅 |
3.54 m |
3.38 m |
3.54 m x 3.38 m |
|
Upper Level |
主卧 |
3.72 m |
2.94 m |
3.72 m x 2.94 m |
|
Upper Level |
第二卧房 |
3.16 m |
2.91 m |
3.16 m x 2.91 m |
https://www.realtor.ca/real-estate/28141891/upper-548-berwick-crescent-oshawa-mclaughlin-mclaughlin
























