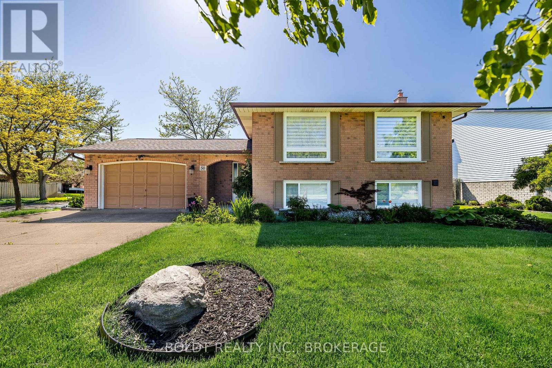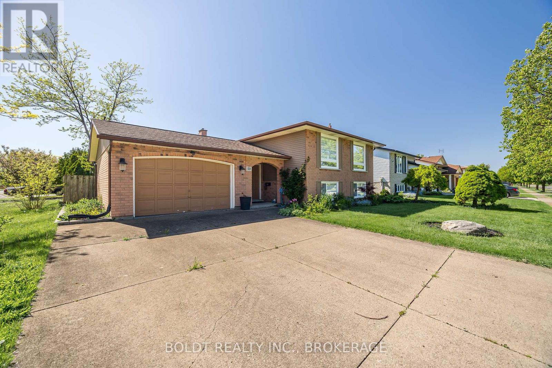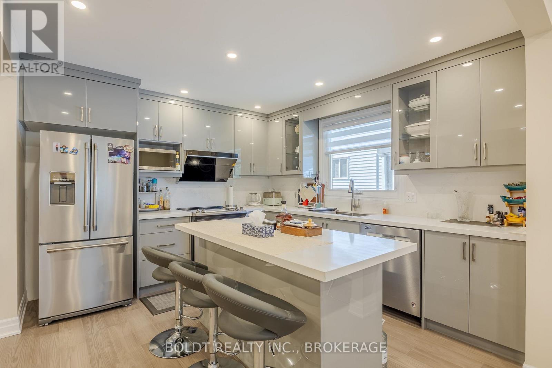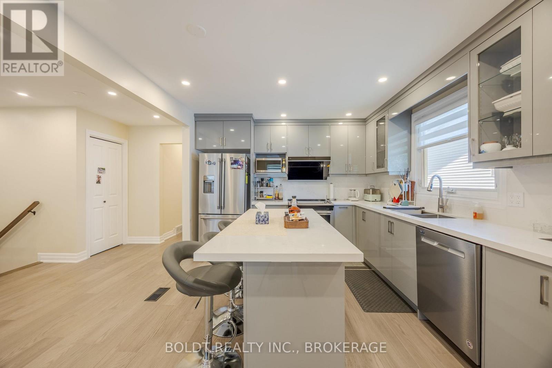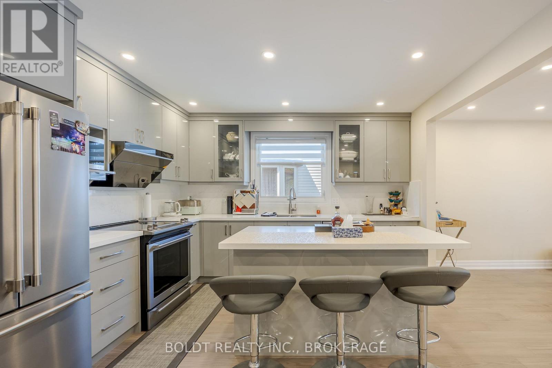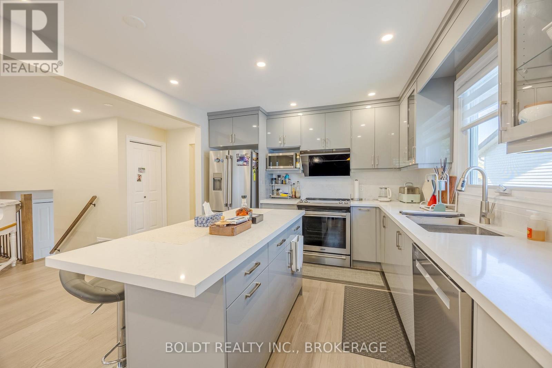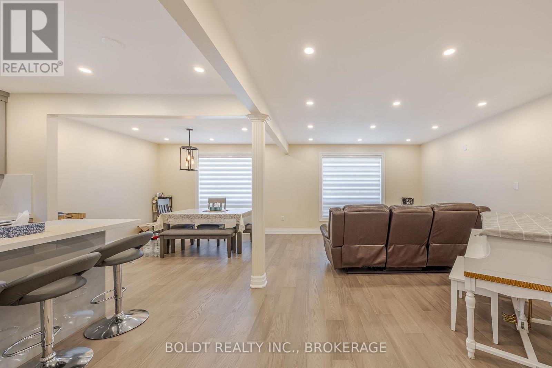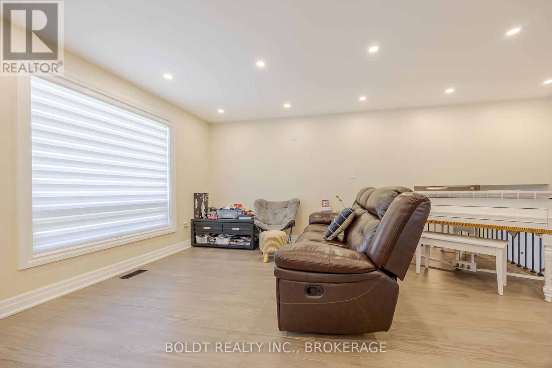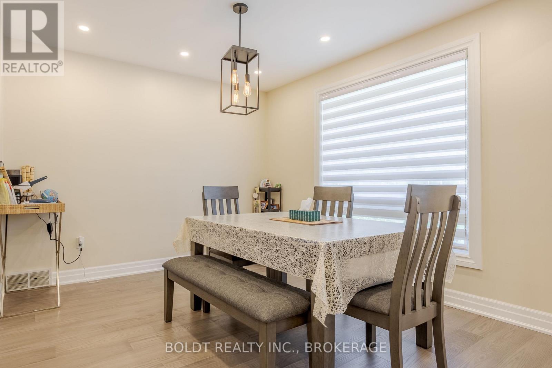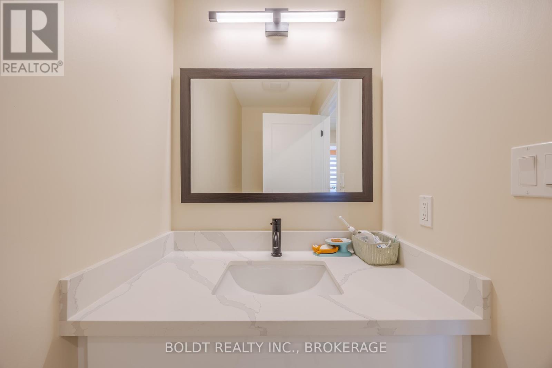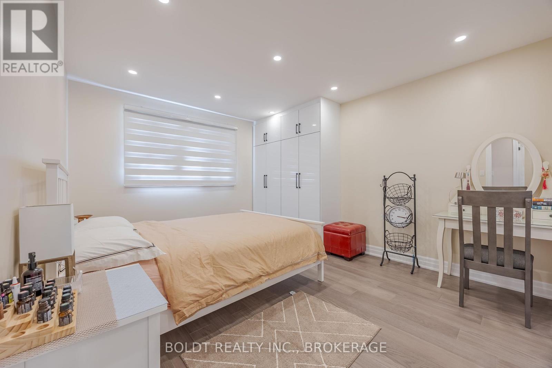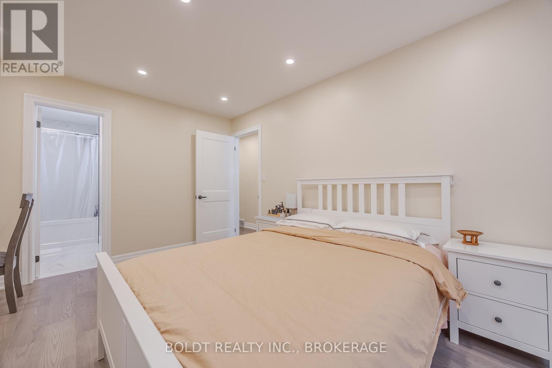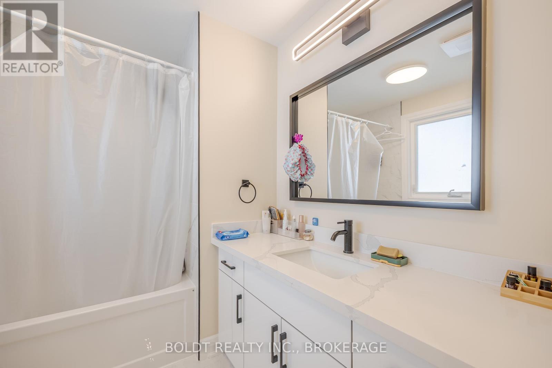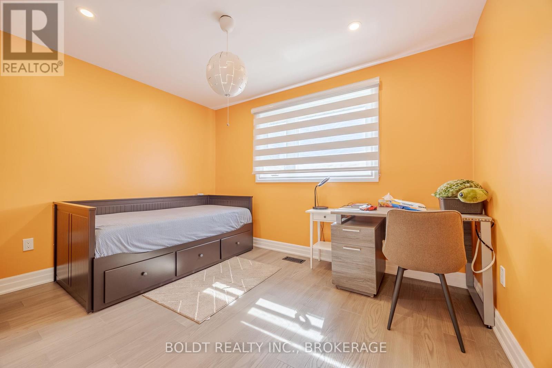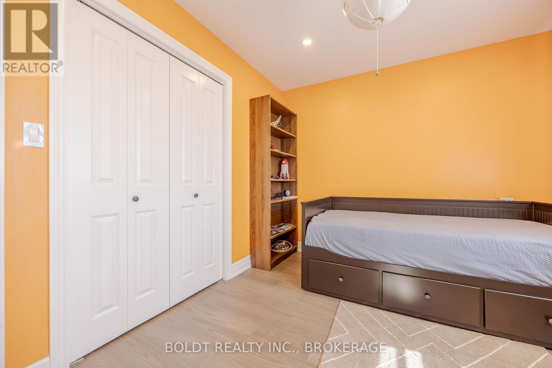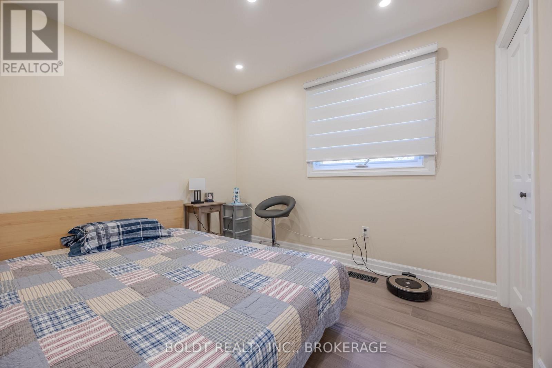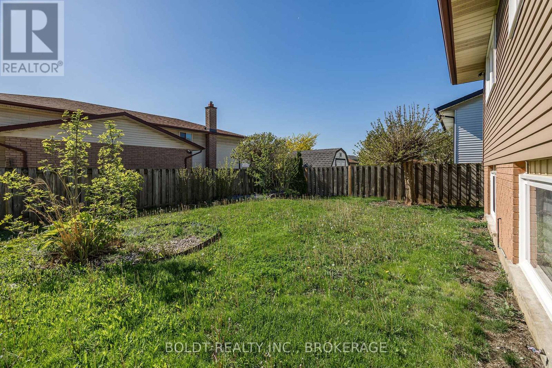3 卧室
2 浴室
1100 - 1500 sqft
Raised 平房
中央空调
风热取暖
$2,800 Monthly
Gorgeous Raised Bungalow Main Floor for Rent. Beautifully maintained raised bungalow offering a bright and spacious main floor. Features hardwood flooring throughout and an open-concept layout that includes a large kitchen with a center island, a dining area, and a cozy family room all seamlessly connected and filled with natural light. The primary bedroom includes a 4-piece ensuite, plus there are two additional generously sized bedrooms and a convenient powder room. Located within walking distance to banks, restaurants, the hospital, train station, downtown, Ridley College, and shopping. Just minutes from major highways for easy commuting. Please Note: Only the main floor is available for rent, Garage is not included, The landlord will maintain the lawn, and The tenant is responsible for garbage removal and snow removal. Fully furnished. Tenant pays 80% of utilities (reduced to 60% when the landlord is present maximum 2 months per year) (id:43681)
房源概要
|
MLS® Number
|
X12183211 |
|
房源类型
|
民宅 |
|
社区名字
|
459 - Ridley |
|
特征
|
无地毯 |
|
总车位
|
6 |
详 情
|
浴室
|
2 |
|
地上卧房
|
3 |
|
总卧房
|
3 |
|
Age
|
31 To 50 Years |
|
建筑风格
|
Raised Bungalow |
|
施工种类
|
独立屋 |
|
空调
|
中央空调 |
|
外墙
|
砖 |
|
地基类型
|
混凝土浇筑 |
|
客人卫生间(不包含洗浴)
|
1 |
|
供暖方式
|
天然气 |
|
供暖类型
|
压力热风 |
|
储存空间
|
1 |
|
内部尺寸
|
1100 - 1500 Sqft |
|
类型
|
独立屋 |
|
设备间
|
市政供水 |
车 位
土地
|
英亩数
|
无 |
|
污水道
|
Sanitary Sewer |
|
土地深度
|
100 Ft ,1 In |
|
土地宽度
|
60 Ft |
|
不规则大小
|
60 X 100.1 Ft |
房 间
| 楼 层 |
类 型 |
长 度 |
宽 度 |
面 积 |
|
一楼 |
主卧 |
3.53 m |
4.24 m |
3.53 m x 4.24 m |
|
一楼 |
卧室 |
2.26 m |
3.05 m |
2.26 m x 3.05 m |
|
一楼 |
卧室 |
2.9 m |
3.61 m |
2.9 m x 3.61 m |
|
一楼 |
厨房 |
3.51 m |
3.61 m |
3.51 m x 3.61 m |
|
一楼 |
客厅 |
3.73 m |
5.89 m |
3.73 m x 5.89 m |
|
一楼 |
餐厅 |
3.15 m |
3.43 m |
3.15 m x 3.43 m |
https://www.realtor.ca/real-estate/28388534/upper-50-crestcombe-road-st-catharines-ridley-459-ridley


