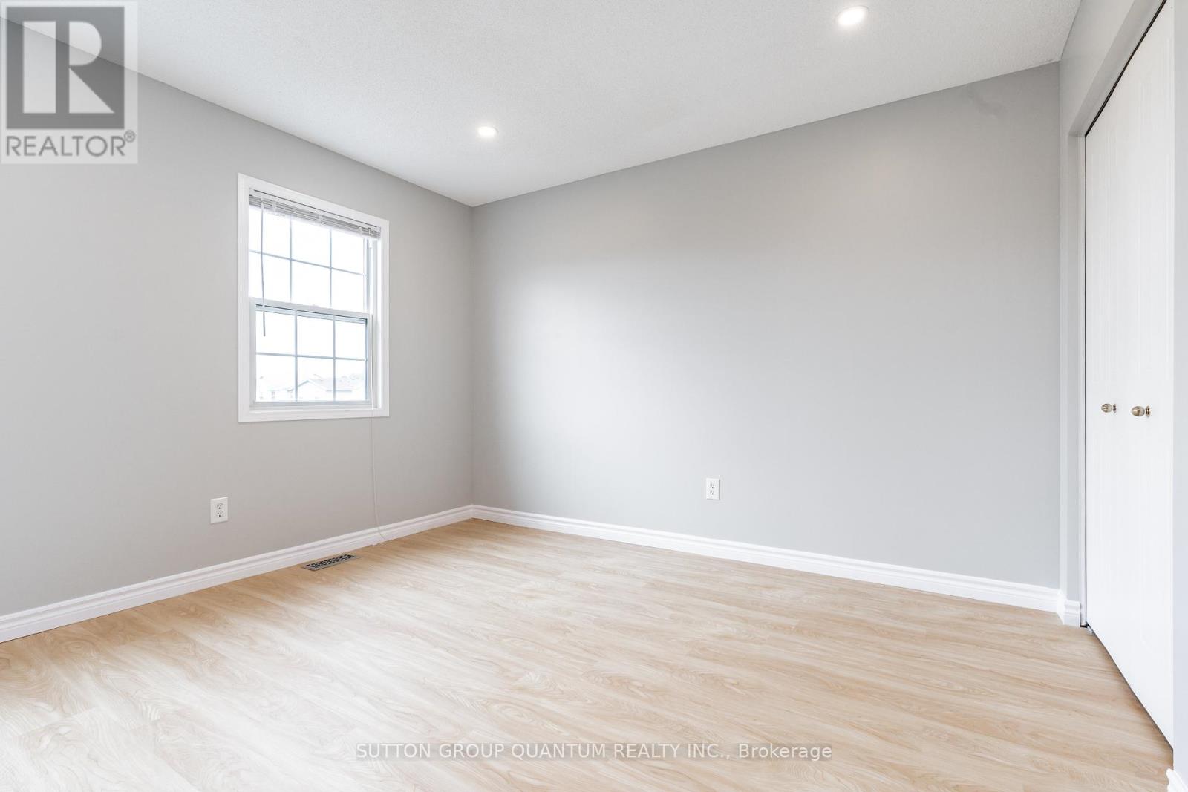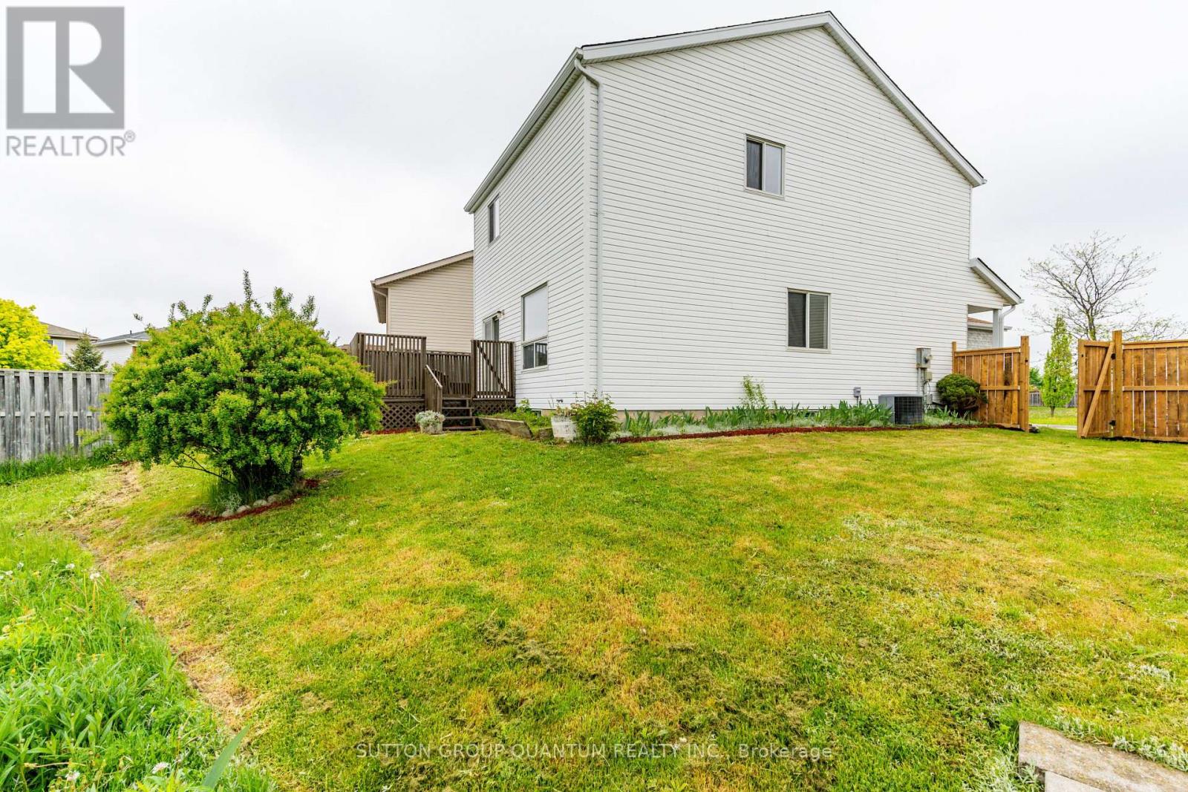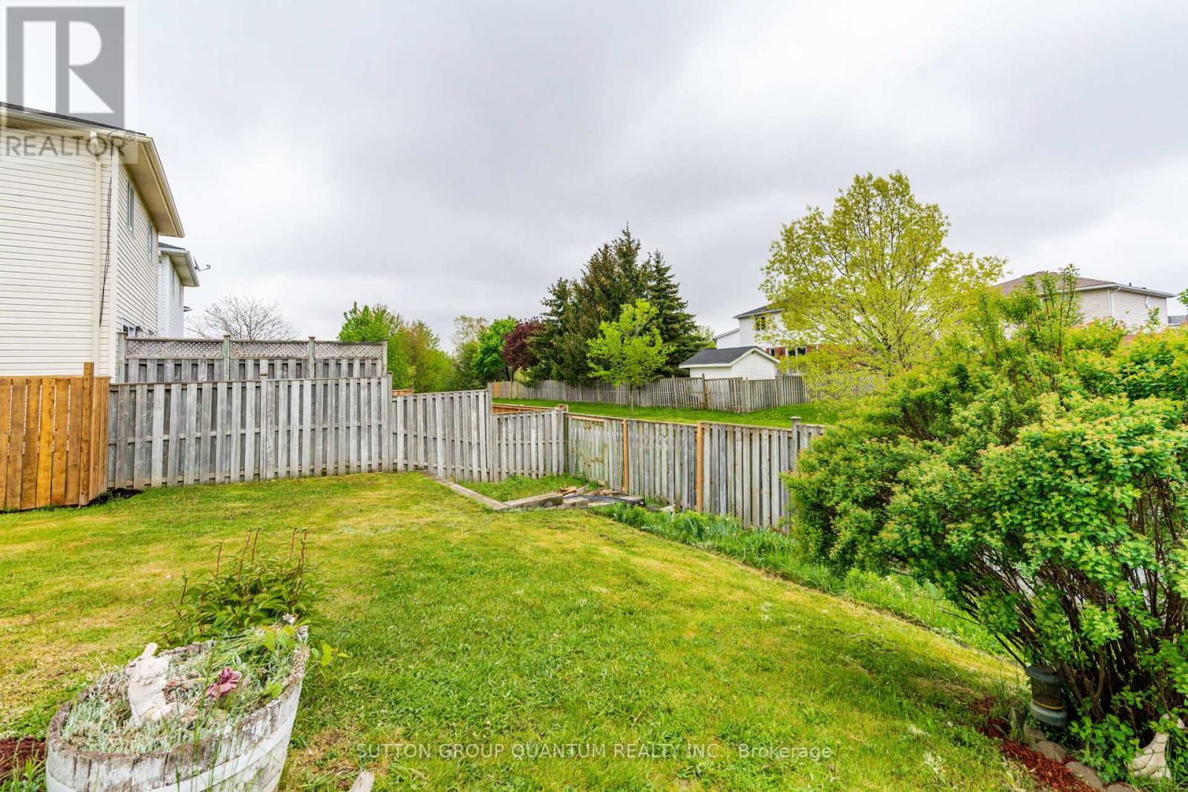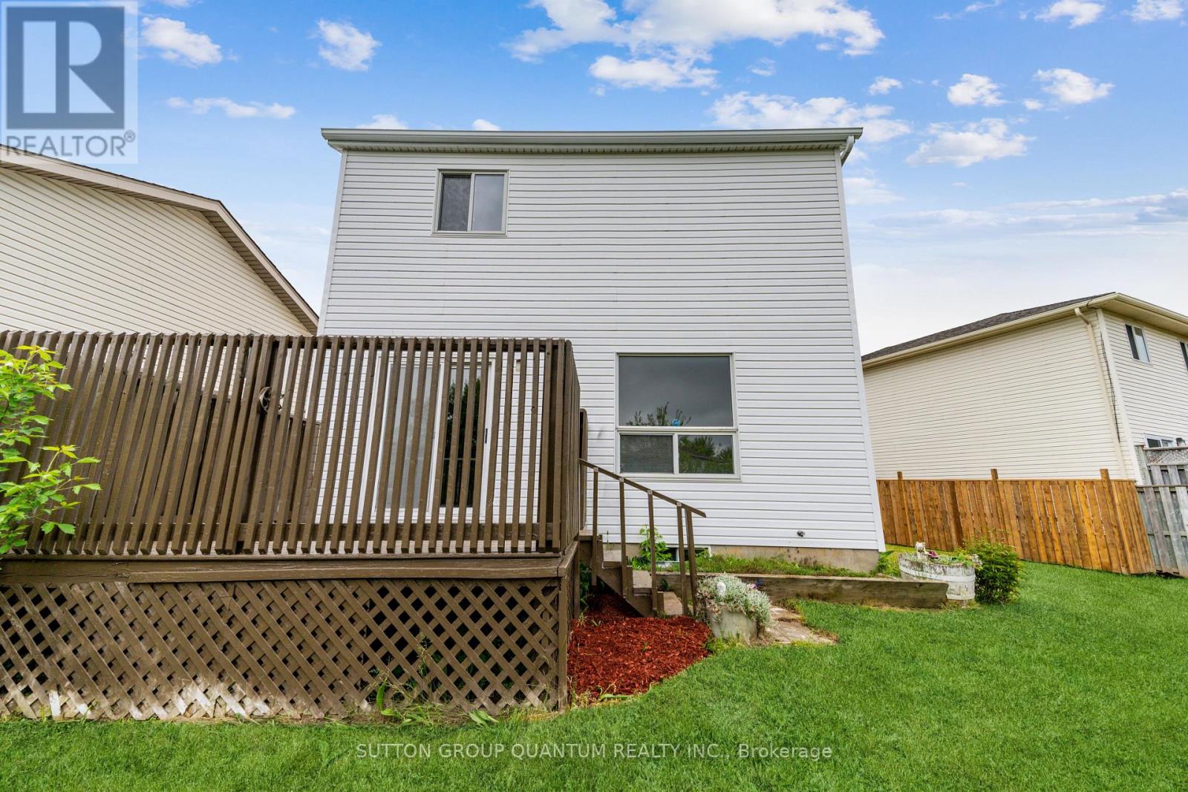3 卧室
3 浴室
1500 - 2000 sqft
中央空调
风热取暖
$2,900 Monthly
Welcome to the upper level of this beautifully renovated 2-storey home (basement excluded), situated on a spacious pie-shaped lot of 4,563.89 sq. ft. with over 1,500 sq. ft. of living space above grade. Enjoy privacy with no rear neighbours and direct access to walking trails and parks, while staying close to schools, shopping, public transit, highways, and amenities. This home features 3 bedrooms and 2.5 bathrooms, including a primary bedroom with an ensuite. The main floor offers a separate living room, dining room, and family room, along with a stylish kitchen showcasing quartz countertops, new stainless steel appliances, and a designer backsplash. Walk out from the dining area to a wooden deck overlooking a pet-friendly trail, perfect for entertaining. Upgrades include a new bathroom, hardwood, vinyl and laminate flooring, pot lights, pendant lighting, fresh paint, and a fenced front yard. Tenants are responsible for 70% of utilities. (id:43681)
房源概要
|
MLS® Number
|
X12193870 |
|
房源类型
|
民宅 |
|
附近的便利设施
|
医院, 公园, 学校, 公共交通 |
|
特征
|
Cul-de-sac |
|
总车位
|
3 |
详 情
|
浴室
|
3 |
|
地上卧房
|
3 |
|
总卧房
|
3 |
|
Age
|
16 To 30 Years |
|
家电类
|
Blinds, 洗碗机, 烘干机, 微波炉, Hood 电扇, Range, 炉子, 洗衣机, 冰箱 |
|
地下室进展
|
已装修 |
|
地下室功能
|
Separate Entrance |
|
地下室类型
|
N/a (finished) |
|
施工种类
|
独立屋 |
|
空调
|
中央空调 |
|
外墙
|
砖 Facing, 乙烯基壁板 |
|
Flooring Type
|
Laminate, Vinyl |
|
地基类型
|
混凝土浇筑 |
|
客人卫生间(不包含洗浴)
|
1 |
|
供暖方式
|
天然气 |
|
供暖类型
|
压力热风 |
|
储存空间
|
2 |
|
内部尺寸
|
1500 - 2000 Sqft |
|
类型
|
独立屋 |
|
设备间
|
市政供水 |
车 位
土地
|
英亩数
|
无 |
|
围栏类型
|
Fenced Yard |
|
土地便利设施
|
医院, 公园, 学校, 公共交通 |
|
污水道
|
Sanitary Sewer |
|
土地宽度
|
21 Ft |
|
不规则大小
|
21 Ft ; 10.50 X 10.50 X 115.23 X 68.43x 99.01 Ft |
房 间
| 楼 层 |
类 型 |
长 度 |
宽 度 |
面 积 |
|
二楼 |
主卧 |
4.45 m |
3.38 m |
4.45 m x 3.38 m |
|
二楼 |
第二卧房 |
3.69 m |
3.1 m |
3.69 m x 3.1 m |
|
二楼 |
第三卧房 |
3.38 m |
3.81 m |
3.38 m x 3.81 m |
|
一楼 |
客厅 |
6.33 m |
3.07 m |
6.33 m x 3.07 m |
|
一楼 |
餐厅 |
2.16 m |
3.38 m |
2.16 m x 3.38 m |
|
一楼 |
家庭房 |
3.38 m |
3.26 m |
3.38 m x 3.26 m |
|
一楼 |
厨房 |
2.21 m |
3.38 m |
2.21 m x 3.38 m |
设备间
https://www.realtor.ca/real-estate/28411359/upper-48-white-sands-court-kitchener











































