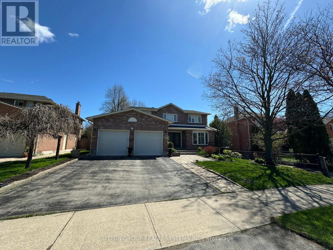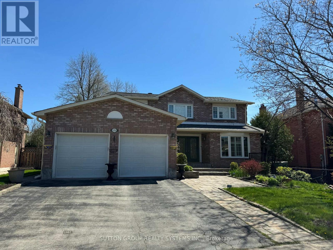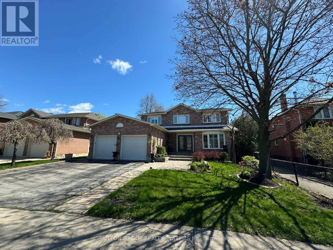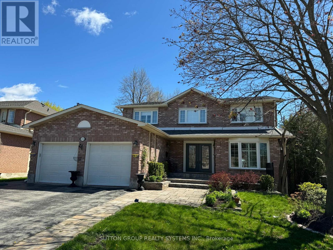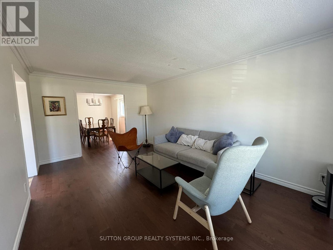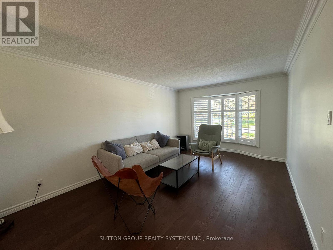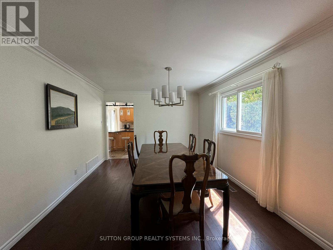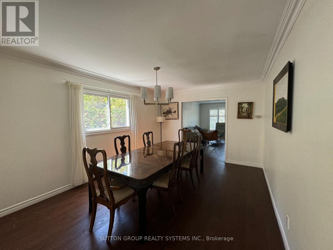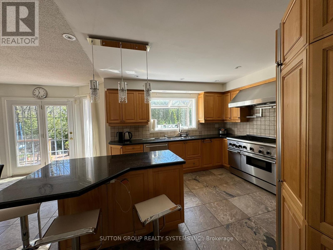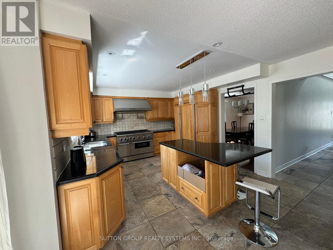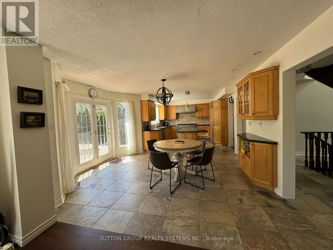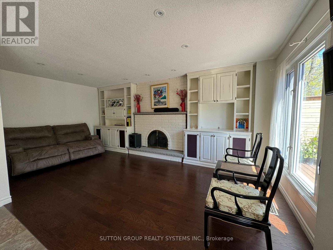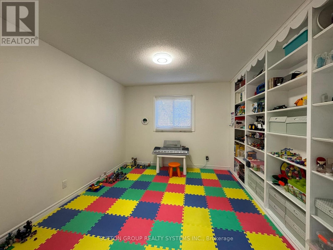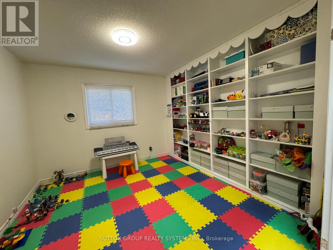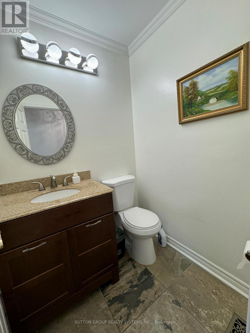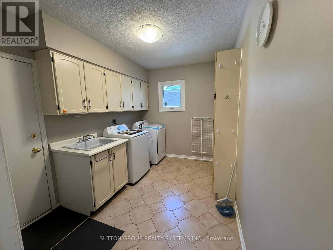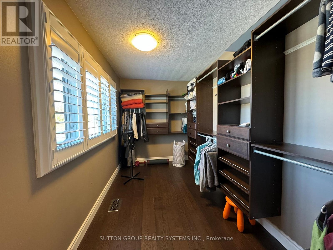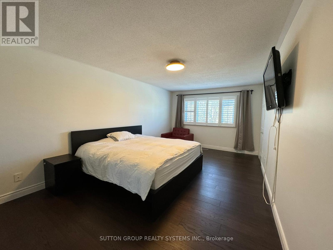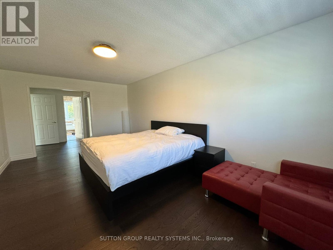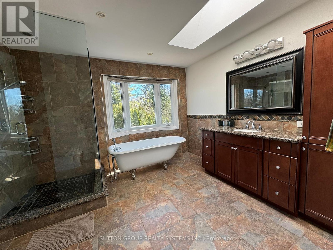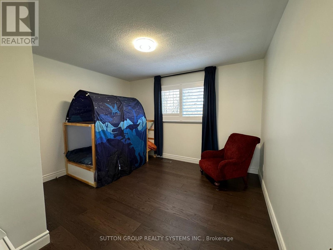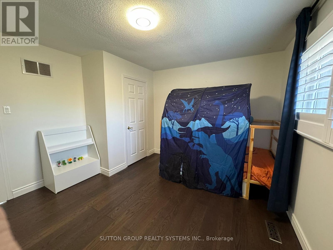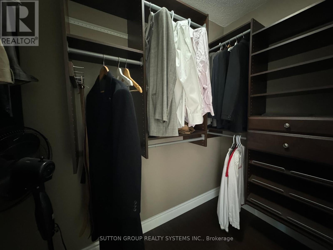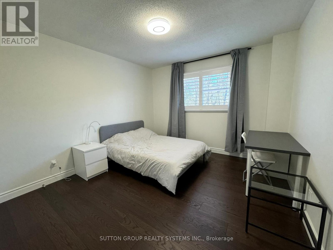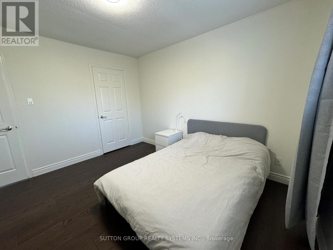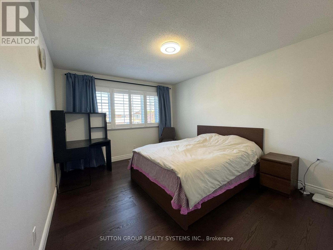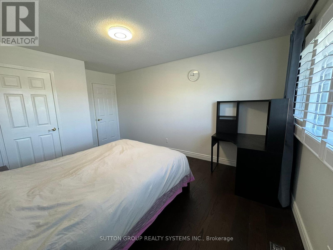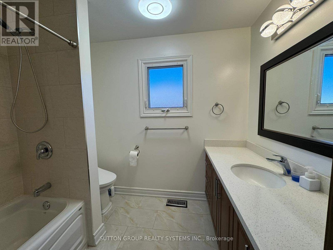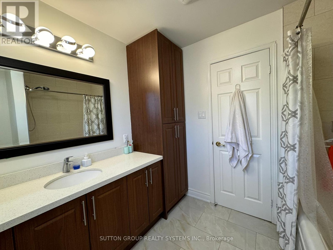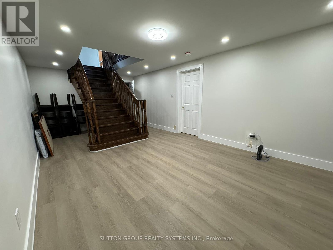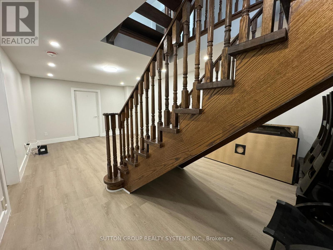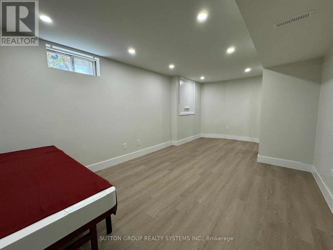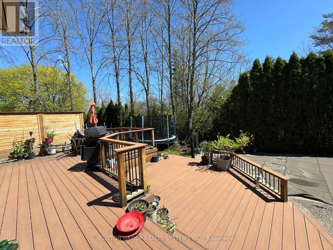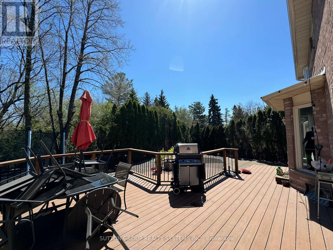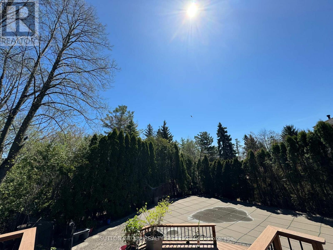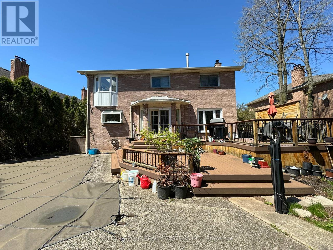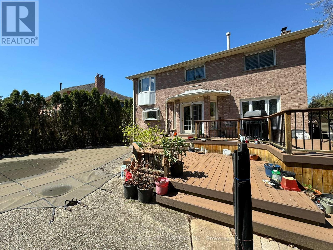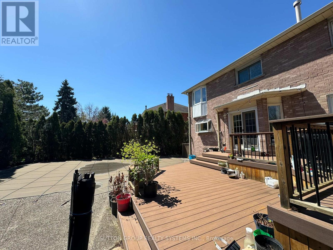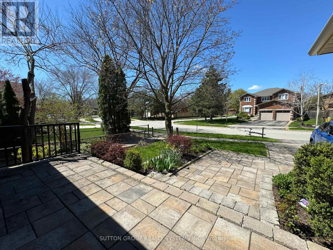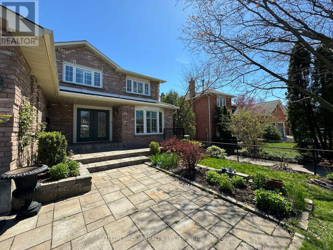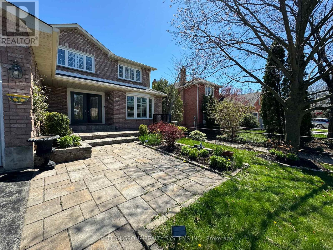5 卧室
3 浴室
3000 - 3500 sqft
壁炉
中央空调
风热取暖
Landscaped
$5,100 Monthly
In The Centre Of Sought After Glen Abbey, With Great Schools , Backed On Ravine And Trail, No Houses Behind , With 4+1 Bedrooms, Open Concept Kitchen With Central Island. Newer Paint And Newer Engineering Floor In Second Floor , Large Master Bedroom With Large Windowed Walk-In Closet. 4 Piece Ensuite With Freestanding Bathtub, Walking Distance To Woods And Trail. 3 Parking Spots Included. Pictures Were Taken Prior To Current Tenants Moved In. (id:43681)
房源概要
|
MLS® Number
|
W12156807 |
|
房源类型
|
民宅 |
|
社区名字
|
1007 - GA Glen Abbey |
|
附近的便利设施
|
学校 |
|
特征
|
In Suite Laundry |
|
总车位
|
3 |
详 情
|
浴室
|
3 |
|
地上卧房
|
4 |
|
地下卧室
|
1 |
|
总卧房
|
5 |
|
Age
|
31 To 50 Years |
|
公寓设施
|
Fireplace(s) |
|
家电类
|
Range, 洗碗机, 烘干机, 炉子, 洗衣机, 窗帘, 冰箱 |
|
地下室功能
|
Walk Out |
|
地下室类型
|
N/a |
|
施工种类
|
独立屋 |
|
空调
|
中央空调 |
|
外墙
|
砖 |
|
壁炉
|
有 |
|
Fireplace Total
|
1 |
|
Flooring Type
|
Hardwood |
|
地基类型
|
混凝土 |
|
客人卫生间(不包含洗浴)
|
1 |
|
供暖方式
|
天然气 |
|
供暖类型
|
压力热风 |
|
储存空间
|
2 |
|
内部尺寸
|
3000 - 3500 Sqft |
|
类型
|
独立屋 |
|
设备间
|
市政供水 |
车 位
土地
|
英亩数
|
无 |
|
围栏类型
|
Fenced Yard |
|
土地便利设施
|
学校 |
|
Landscape Features
|
Landscaped |
|
污水道
|
Sanitary Sewer |
|
土地深度
|
121 Ft ,1 In |
|
土地宽度
|
53 Ft ,7 In |
|
不规则大小
|
53.6 X 121.1 Ft |
房 间
| 楼 层 |
类 型 |
长 度 |
宽 度 |
面 积 |
|
二楼 |
主卧 |
6.1 m |
3.51 m |
6.1 m x 3.51 m |
|
二楼 |
第二卧房 |
4.8 m |
3.07 m |
4.8 m x 3.07 m |
|
二楼 |
第三卧房 |
4.01 m |
3.4 m |
4.01 m x 3.4 m |
|
二楼 |
Bedroom 4 |
3.66 m |
3.4 m |
3.66 m x 3.4 m |
|
地下室 |
Bedroom 5 |
3.3 m |
3.91 m |
3.3 m x 3.91 m |
|
一楼 |
客厅 |
5.23 m |
3.43 m |
5.23 m x 3.43 m |
|
一楼 |
餐厅 |
4.57 m |
3.43 m |
4.57 m x 3.43 m |
|
一楼 |
厨房 |
7.32 m |
3.66 m |
7.32 m x 3.66 m |
|
一楼 |
家庭房 |
5.79 m |
3.35 m |
5.79 m x 3.35 m |
|
一楼 |
衣帽间 |
3.45 m |
3.45 m |
3.45 m x 3.45 m |
https://www.realtor.ca/real-estate/28331015/upper-1232-bonnybank-court-oakville-ga-glen-abbey-1007-ga-glen-abbey


