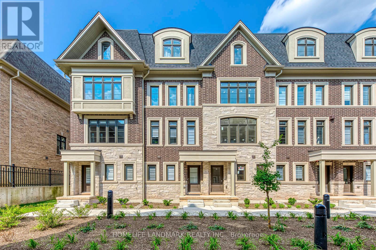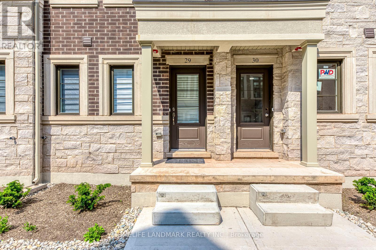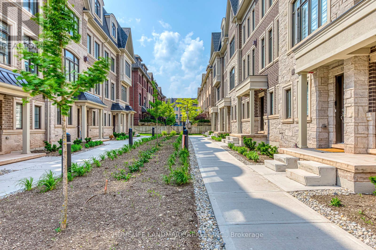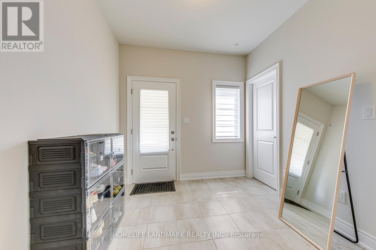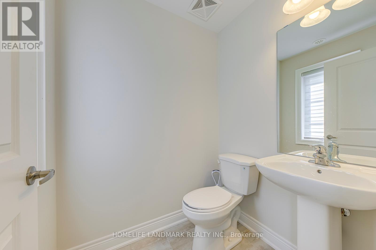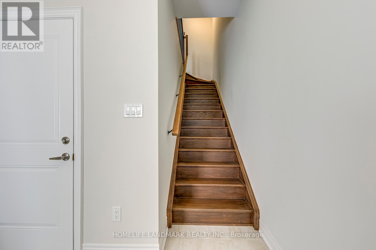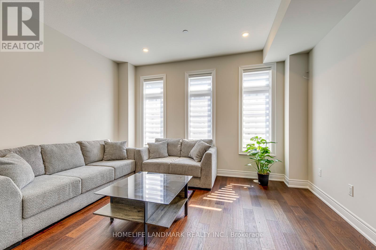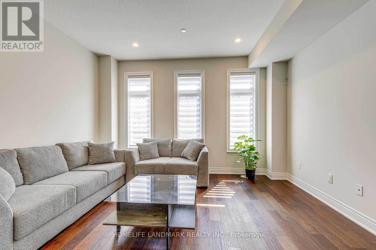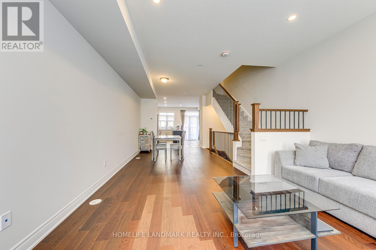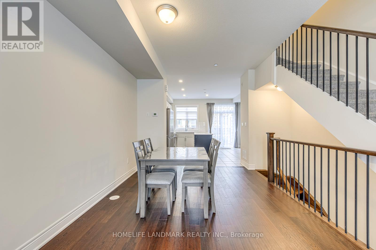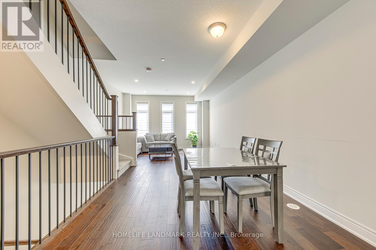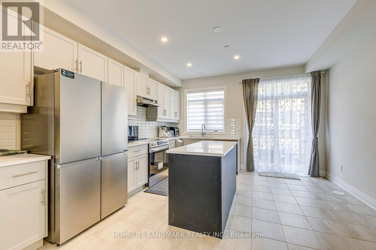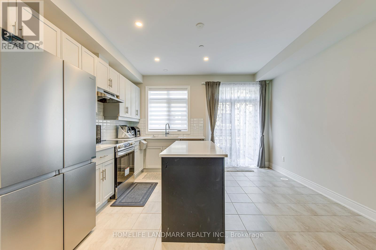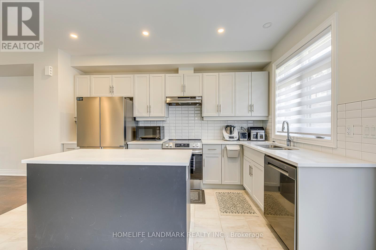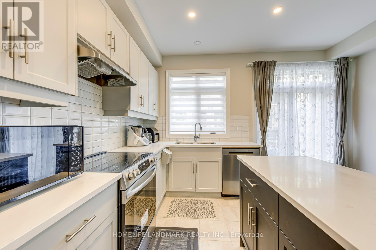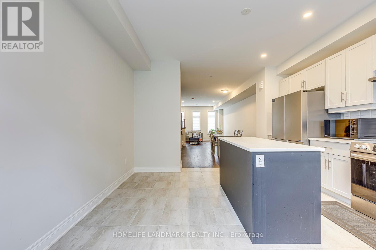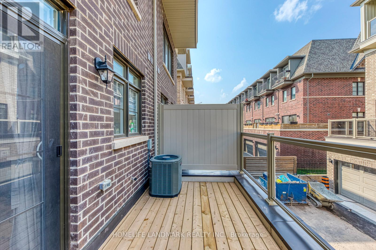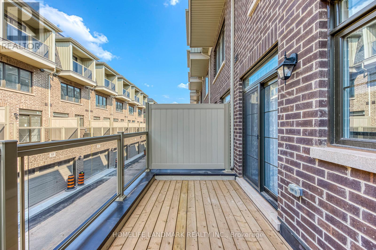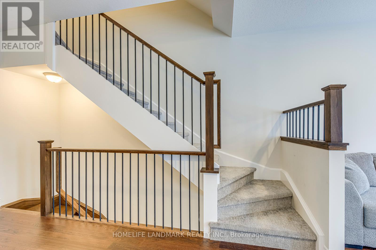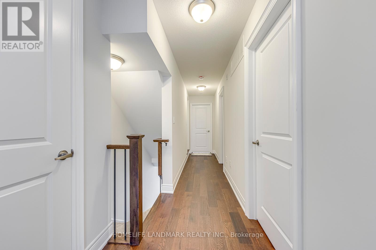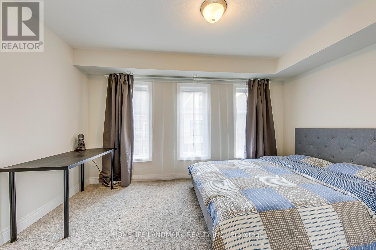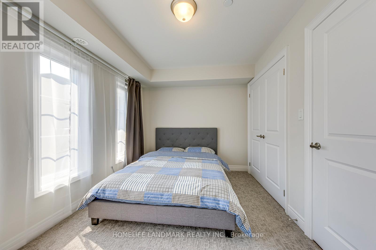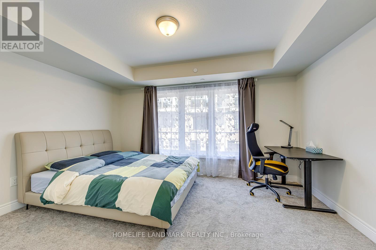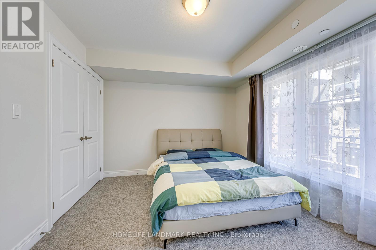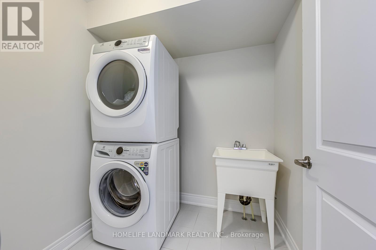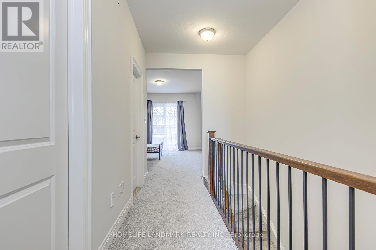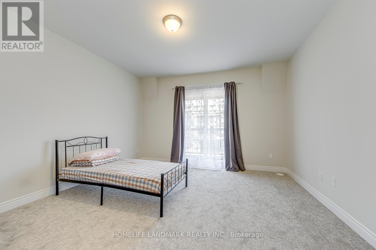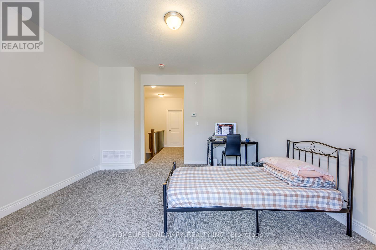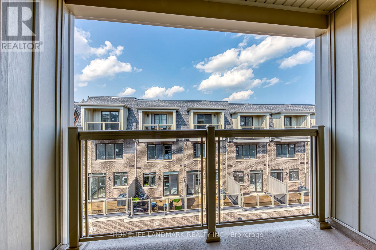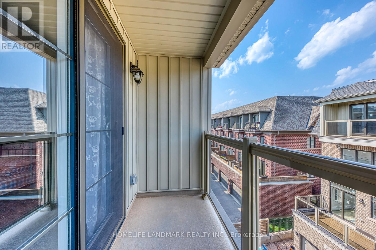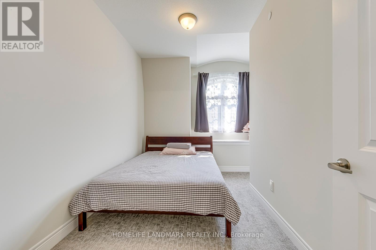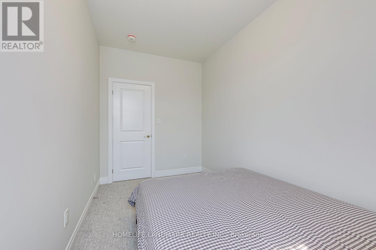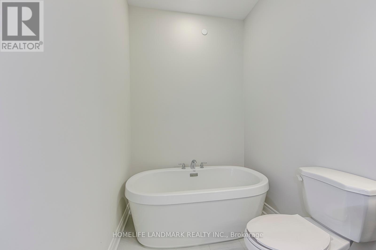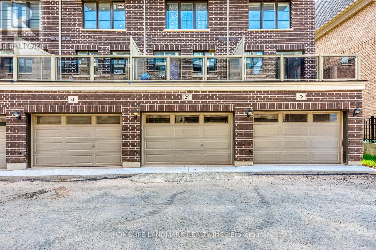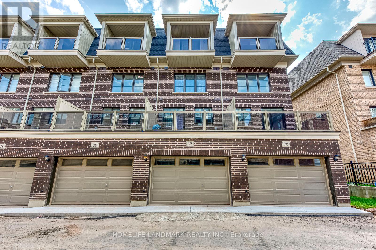4 卧室
3 浴室
1500 - 2000 sqft
中央空调
风热取暖
$3,800 Monthly
Welcome to this newer, 4 bds three-story townhouse offering 1,935 sq. ft. of stylish and spacious living in the highly desirable Trafalgar/River Oaks neighborhood of Oakville.4 bedrooms & 3 bathrooms, including a large office/4th bedroom on the ground level. Bright, open living & dining area with abundant natural lightContemporary eat-in kitchen with quartz countertops, center island, and walk-out to a private patioUpgraded finishes including a cozy modern fireplace and high-quality flooringPrimary bedroom with walk-in closet, private balcony, and luxurious 5-piece ensuiteTwo spaciou. s bedrooms on the second level sharing a full 4-piece bathConvenient laundry room on the second floor2-car tandem garage, fully painted with ample storage spaceUnbeatable Location:Walking distance to Sheridan College, shopping malls, parks, and bus stopsMinutes to Tim Hortons, Walmart, Oakville Place Shopping Centre, and moreClose proximity to top-rated schools and scenic ravine trailsQuick access to QEW, 403, 407, and the Oakville GO Station perfect for commutersThis move-in-ready home offers the perfect blend of comfort, convenience, and location. Dont miss your chance to live in one of Oakvilles most vibrant and connected communities! (id:43681)
房源概要
|
MLS® Number
|
W12213386 |
|
房源类型
|
民宅 |
|
社区名字
|
1015 - RO River Oaks |
|
总车位
|
2 |
详 情
|
浴室
|
3 |
|
地上卧房
|
4 |
|
总卧房
|
4 |
|
公寓设施
|
Separate Heating Controls |
|
家电类
|
Garage Door Opener Remote(s), Water Heater - Tankless, All, 洗碗机, 烘干机, 炉子, 洗衣机, 冰箱 |
|
施工种类
|
附加的 |
|
空调
|
中央空调 |
|
外墙
|
砖 |
|
Flooring Type
|
Hardwood, Ceramic |
|
地基类型
|
混凝土 |
|
客人卫生间(不包含洗浴)
|
1 |
|
供暖方式
|
天然气 |
|
供暖类型
|
压力热风 |
|
储存空间
|
3 |
|
内部尺寸
|
1500 - 2000 Sqft |
|
类型
|
联排别墅 |
|
设备间
|
市政供水 |
车 位
土地
房 间
| 楼 层 |
类 型 |
长 度 |
宽 度 |
面 积 |
|
二楼 |
卧室 |
4.17 m |
3.23 m |
4.17 m x 3.23 m |
|
二楼 |
卧室 |
4.17 m |
2.74 m |
4.17 m x 2.74 m |
|
二楼 |
洗衣房 |
3.12 m |
2.09 m |
3.12 m x 2.09 m |
|
三楼 |
主卧 |
4.17 m |
5.57 m |
4.17 m x 5.57 m |
|
三楼 |
卧室 |
3.14 m |
4.58 m |
3.14 m x 4.58 m |
|
一楼 |
客厅 |
4.17 m |
3.04 m |
4.17 m x 3.04 m |
|
一楼 |
餐厅 |
3.13 m |
4.57 m |
3.13 m x 4.57 m |
|
一楼 |
厨房 |
4.17 m |
4.23 m |
4.17 m x 4.23 m |
https://www.realtor.ca/real-estate/28453581/unit29-280-melody-common-oakville-ro-river-oaks-1015-ro-river-oaks


