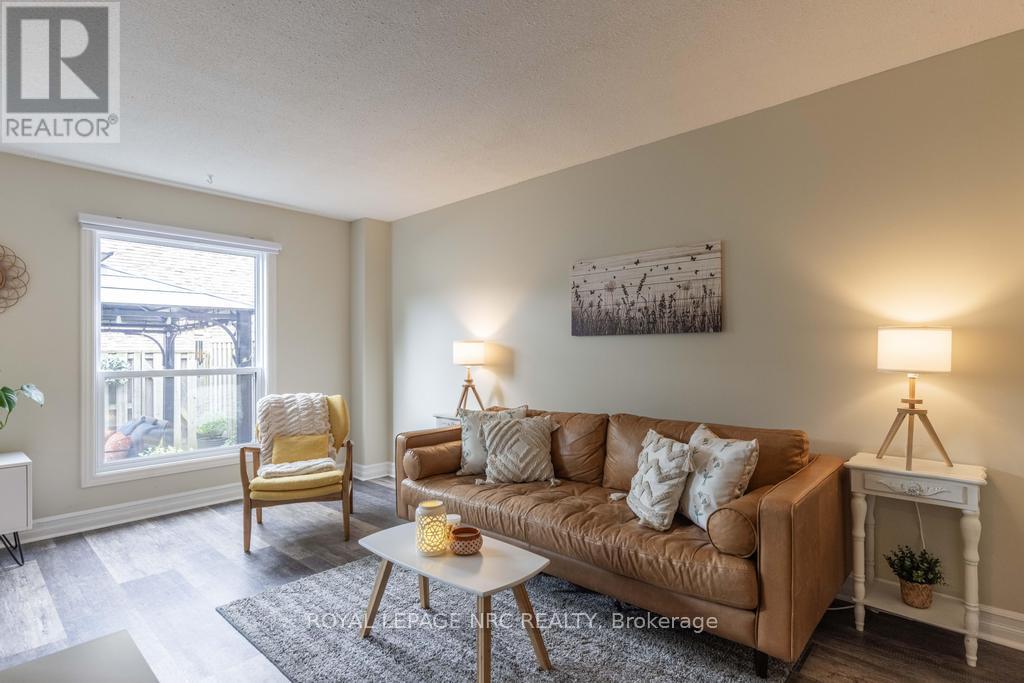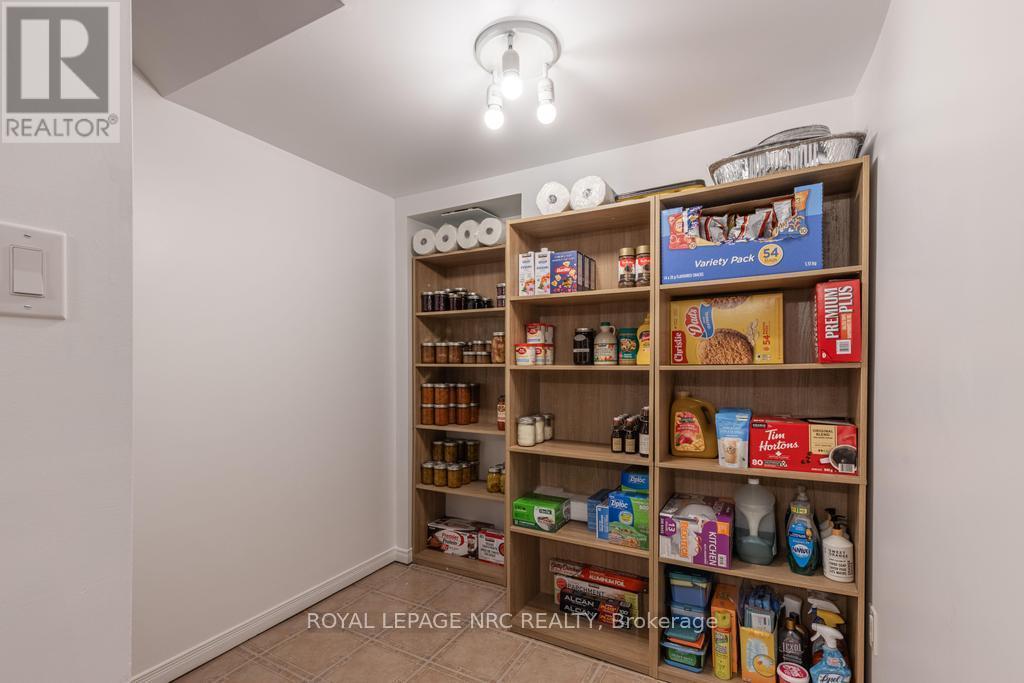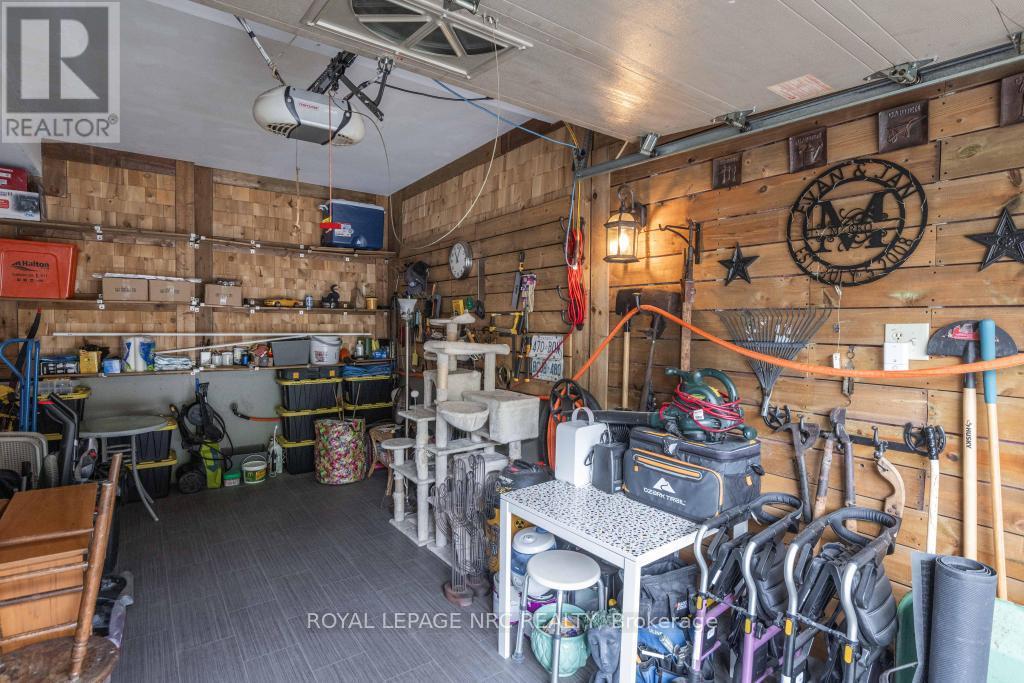Unit 83 - 680 Regency Court Burlington (Roseland), Ontario L7N 3L9

$790,000管理费,Insurance, Water
$485 每月
管理费,Insurance, Water
$485 每月Bright, fresh, and move-in ready, this stylish townhome condo in Burlington offers easy living in a peaceful, well-kept community. The main floor welcomes you with luxury vinyl flooring, large windows, and a neutral palette that enhances the natural light throughout the open concept living and dining areas. The kitchen is a true standout; designed and produced by SwissLine Industries with sleek white custom cabinetry, undermount lighting, tile backsplash, ample counterspace, stainless steel appliances, a beverage fridge, and a peninsula perfect for casual dining or entertaining. Rounding out the main level are thoughtful touches that add everyday convenience: a double door coat closet near the front entrance with floor to ceiling mirrored doors and a chic 2-piece bathroom. The luxury vinyl floors continue throughout the entire upper level, which boasts two generously-sized bedrooms (each with double door closets and large windows) as well as a spacious primary bedroom (which easily fits a king bed and has an extra deep 3-door closet). A bright 4-piece bathroom and a linen closet complete this level. Move to the finished basement, which offers flexibility for a home office, gym, or guest space as well as a laundry room and additional storage. You'll appreciate the exterior just as much as the interior when you see the private and peaceful backyard, which is yours to enjoy! Fully fenced with a patio, gazebo, no grass to cut, and no rear neighbours, this is the perfect low-maintenance spot to relax and entertain. A lovely garden just beyond the fence is a bonus. The attached single-car garage adds everyday ease, and there's ample visitor parking in the complex. Located in a quiet setting close to schools, parks, and shopping, and with easy access to GO Transit and major highways, you have everything you need nearby. Connected to everything and yet quietly your own, this is the kind of place that welcomes you in, wraps you in comfort, and makes it easy to feel at home. (id:43681)
Open House
现在这个房屋大家可以去Open House参观了!
2:00 pm
结束于:4:00 pm
房源概要
| MLS® Number | W12147671 |
| 房源类型 | 民宅 |
| 社区名字 | Roseland |
| 附近的便利设施 | 公园, 公共交通, 学校 |
| 社区特征 | Pet Restrictions |
| 设备类型 | 热水器 |
| 特征 | In Suite Laundry |
| 总车位 | 2 |
| 租赁设备类型 | 热水器 |
详 情
| 浴室 | 2 |
| 地上卧房 | 3 |
| 总卧房 | 3 |
| Age | 31 To 50 Years |
| 公寓设施 | Visitor Parking |
| 家电类 | Garage Door Opener Remote(s), 洗碗机, 烘干机, 微波炉, Range, 炉子, 洗衣机, 窗帘, 冰箱 |
| 地下室进展 | 部分完成 |
| 地下室类型 | 全部完成 |
| 空调 | 中央空调 |
| 外墙 | 砖 |
| 地基类型 | 混凝土浇筑 |
| 客人卫生间(不包含洗浴) | 1 |
| 供暖方式 | 天然气 |
| 供暖类型 | 压力热风 |
| 储存空间 | 2 |
| 内部尺寸 | 1200 - 1399 Sqft |
| 类型 | 联排别墅 |
车 位
| 附加车库 | |
| Garage |
土地
| 英亩数 | 无 |
| 围栏类型 | Fenced Yard |
| 土地便利设施 | 公园, 公共交通, 学校 |
| 规划描述 | Rl5-190 |
房 间
| 楼 层 | 类 型 | 长 度 | 宽 度 | 面 积 |
|---|---|---|---|---|
| 二楼 | 卧室 | 4.55 m | 3.38 m | 4.55 m x 3.38 m |
| 二楼 | 第二卧房 | 4.14 m | 2.69 m | 4.14 m x 2.69 m |
| 二楼 | 第三卧房 | 3.84 m | 2.77 m | 3.84 m x 2.77 m |
| 二楼 | 浴室 | 2.77 m | 2.34 m | 2.77 m x 2.34 m |
| 地下室 | 洗衣房 | 3.78 m | 2 m | 3.78 m x 2 m |
| 地下室 | 娱乐,游戏房 | 5.38 m | 4.24 m | 5.38 m x 4.24 m |
| 一楼 | 门厅 | 3.81 m | 1.32 m | 3.81 m x 1.32 m |
| 一楼 | 客厅 | 4.75 m | 2 m | 4.75 m x 2 m |
| 一楼 | 厨房 | 4.52 m | 2.57 m | 4.52 m x 2.57 m |
| 一楼 | 餐厅 | 2.59 m | 2.21 m | 2.59 m x 2.21 m |
| 一楼 | 浴室 | 1.88 m | 0.94 m | 1.88 m x 0.94 m |
https://www.realtor.ca/real-estate/28311065/unit-83-680-regency-court-burlington-roseland-roseland









































