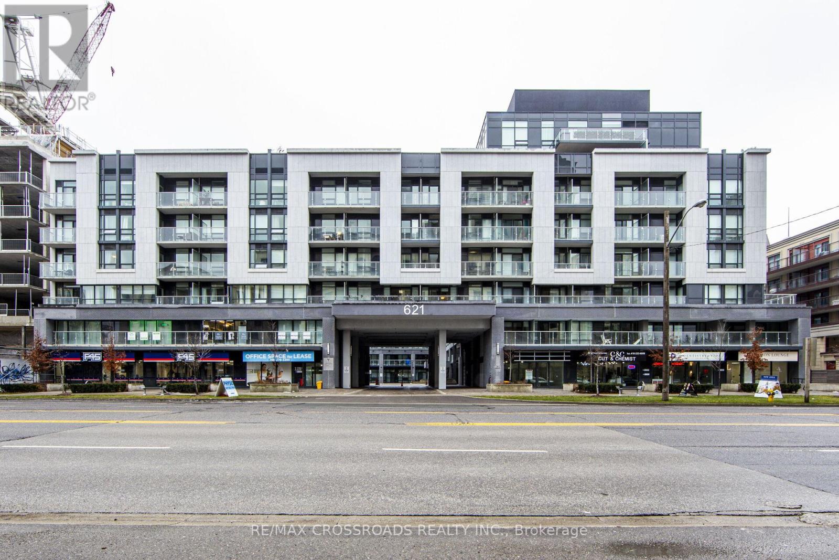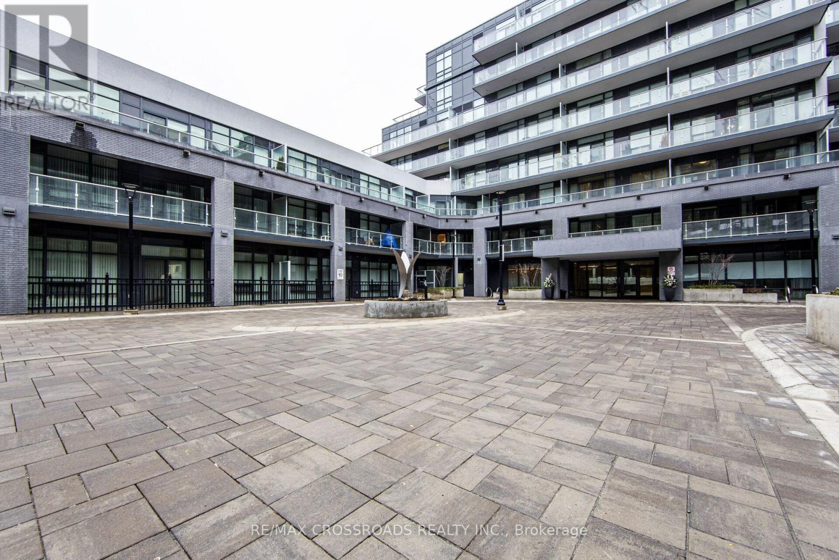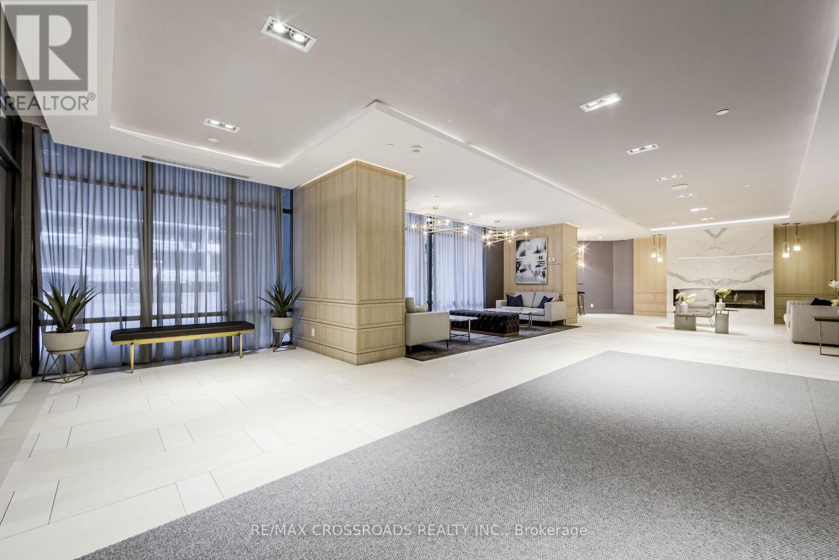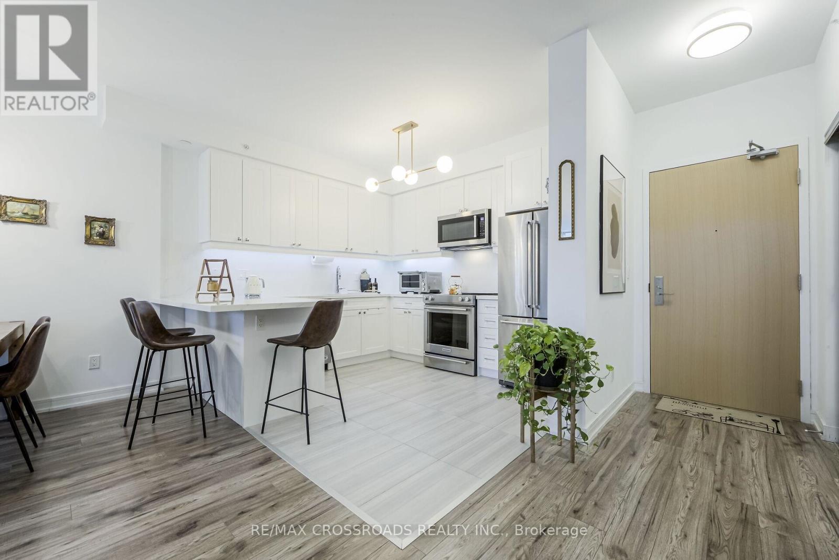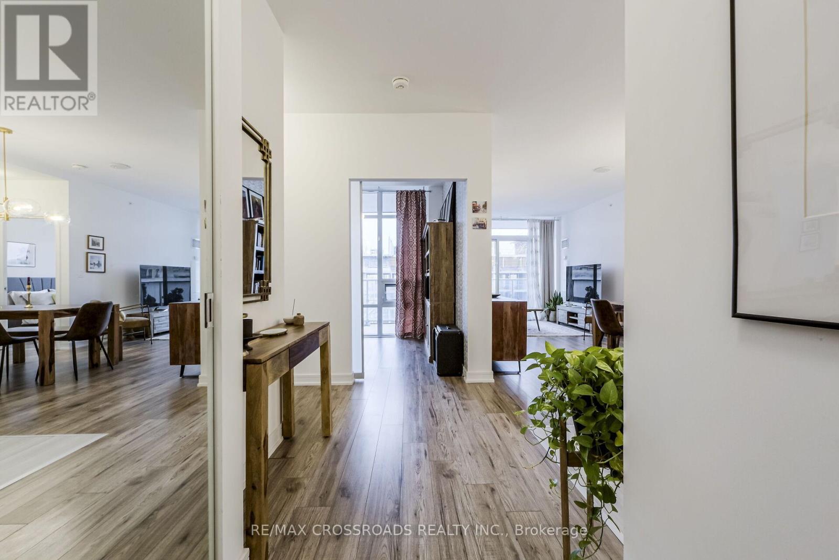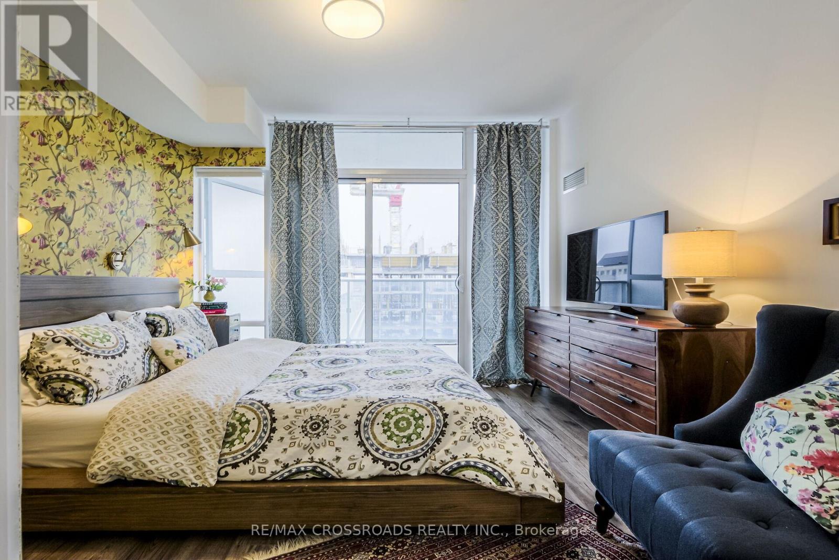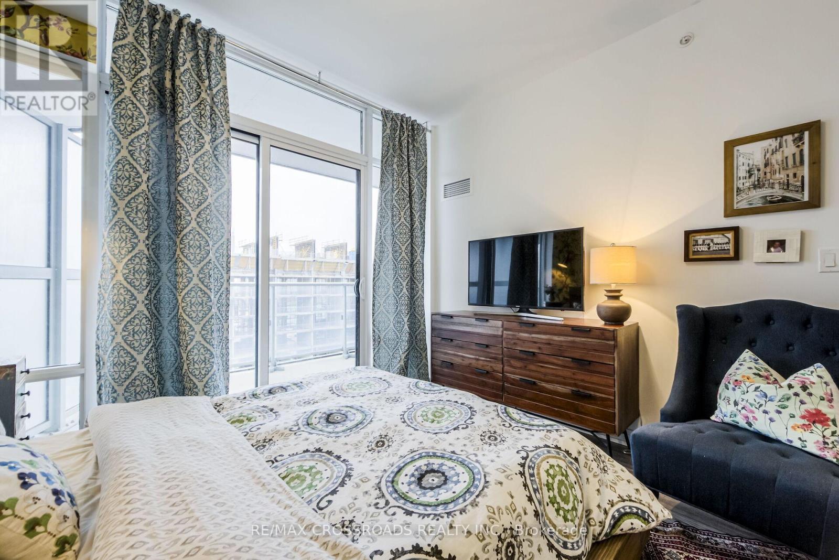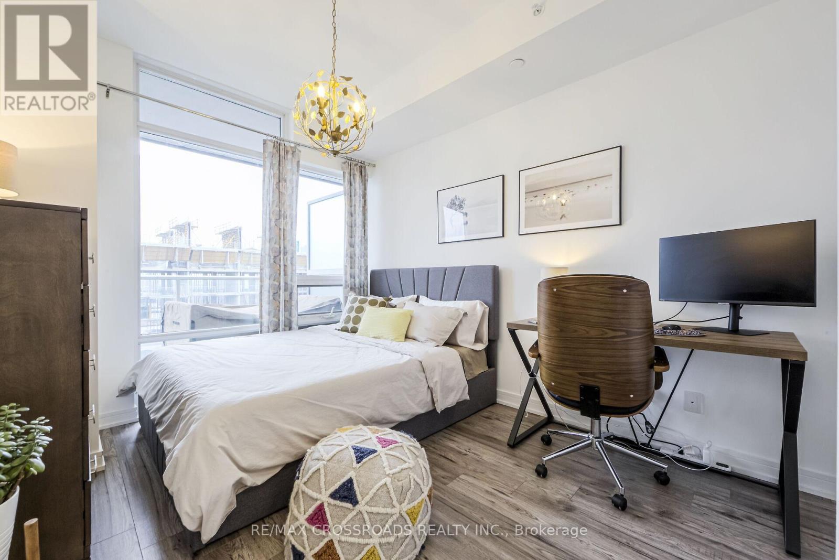Tph10 - 621 Sheppard Avenue E Toronto (Bayview Village), Ontario M2K 0G4

3 卧室
2 浴室
1000 - 1199 sqft
中央空调
风热取暖
$998,000管理费,Common Area Maintenance, Insurance, Parking, Heat, Water
$1,126 每月
管理费,Common Area Maintenance, Insurance, Parking, Heat, Water
$1,126 每月5 Years New, Spacious Modern Luxury Penthouse Condo In Prime Bayview Village Location of Toronto, Executive Suite, 1,082 Sq.Ft. + 2 Balconies (180 Sq. Ft.), 2 BR + Den, 2 Full Baths, 2 Side-By-Side Parkings, 1 Locker, Open Bright East View, Den Can Be 3rd Bedroom, TTC At Door Step, Minutes To Bayview & Leslie Subways, Walk To Bayview Village Shopping Mall, Easy Access To DVP Hwy. 404 & Hwy 401, Excellent Location In The Centre of The City!! (id:43681)
房源概要
| MLS® Number | C12188027 |
| 房源类型 | 民宅 |
| 社区名字 | Bayview Village |
| 附近的便利设施 | 公共交通 |
| 社区特征 | Pet Restrictions |
| 特征 | 阳台, 无地毯 |
| 总车位 | 2 |
详 情
| 浴室 | 2 |
| 地上卧房 | 2 |
| 地下卧室 | 1 |
| 总卧房 | 3 |
| Age | 0 To 5 Years |
| 公寓设施 | Security/concierge, 健身房, Recreation Centre, 宴会厅, Visitor Parking, Storage - Locker |
| 家电类 | 洗碗机, 烘干机, 微波炉, 炉子, 洗衣机, 冰箱 |
| 空调 | 中央空调 |
| 外墙 | 砖 |
| Flooring Type | Laminate, Ceramic |
| 供暖方式 | 天然气 |
| 供暖类型 | 压力热风 |
| 内部尺寸 | 1000 - 1199 Sqft |
| 类型 | 公寓 |
车 位
| 地下 | |
| Garage |
土地
| 英亩数 | 无 |
| 土地便利设施 | 公共交通 |
| 规划描述 | Res |
房 间
| 楼 层 | 类 型 | 长 度 | 宽 度 | 面 积 |
|---|---|---|---|---|
| 一楼 | 客厅 | 6.24 m | 3.2 m | 6.24 m x 3.2 m |
| 一楼 | 餐厅 | 6.24 m | 3.2 m | 6.24 m x 3.2 m |
| 一楼 | 厨房 | 3.25 m | 3.25 m | 3.25 m x 3.25 m |
| 一楼 | 主卧 | 4.15 m | 3.35 m | 4.15 m x 3.35 m |
| 一楼 | 第二卧房 | 3.17 m | 2.89 m | 3.17 m x 2.89 m |
| 一楼 | 衣帽间 | 2.74 m | 2.59 m | 2.74 m x 2.59 m |
| 一楼 | 洗衣房 | 1.1 m | 1 m | 1.1 m x 1 m |

