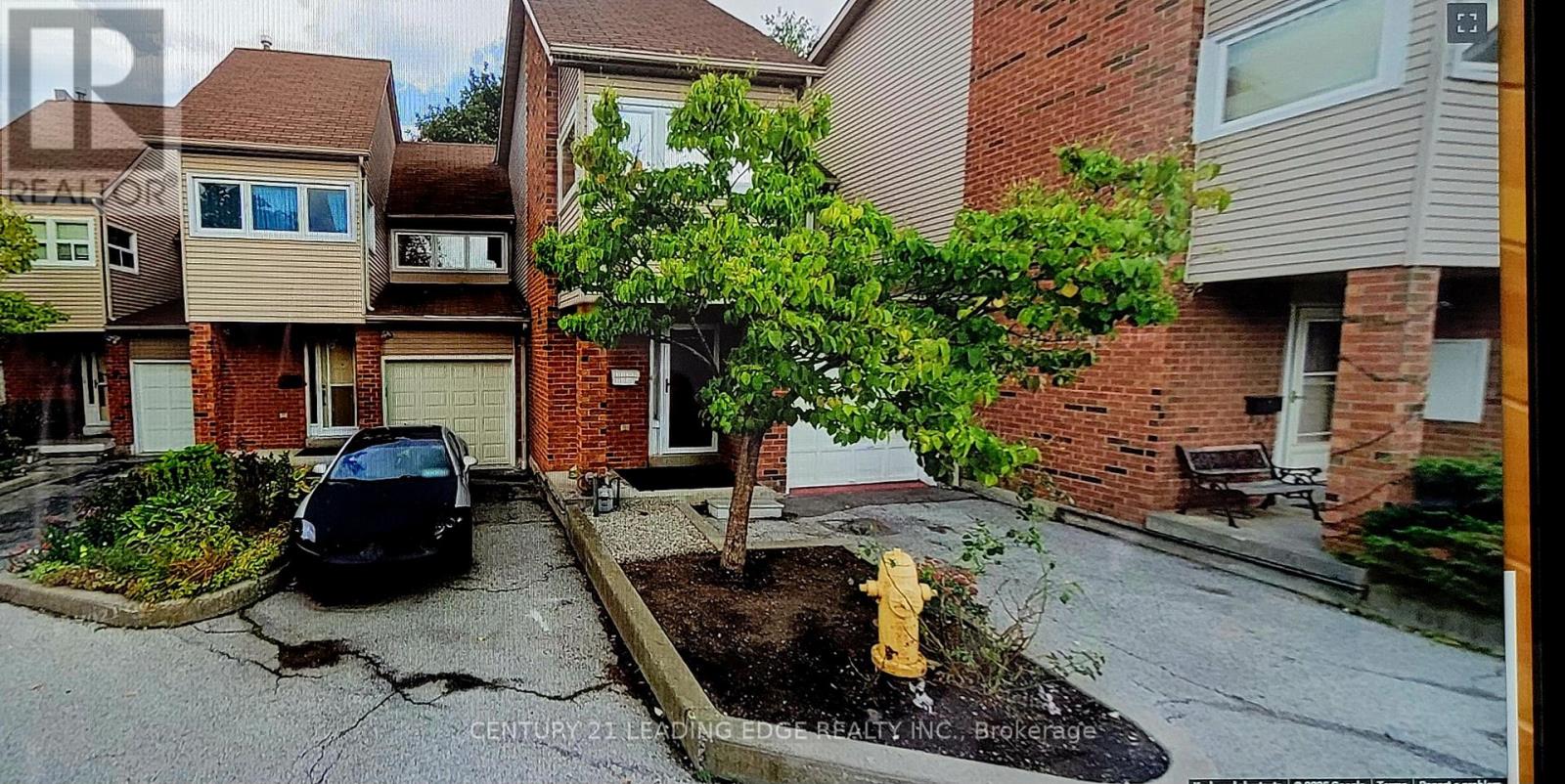#th9 - 1031 Midland Avenue Toronto (Eglinton East), Ontario M1K 4G7

3 卧室
3 浴室
1400 - 1599 sqft
中央空调, Ventilation System
风热取暖
$707,000管理费,Common Area Maintenance, Insurance, Parking
$351 每月
管理费,Common Area Maintenance, Insurance, Parking
$351 每月Handyman delight! Large TH approx 1400-SF in PRIME AREA (Lawrence)..Low condo fee $350/mo..Live-in condition but need some facelift in kitchen& bathrooms..house to be SOLD in "AS IS" state..Spacious 3-bdrm + 3- Bathrooms..Large Kitchen with Walkout to private fenced backyard..Finished Basement w/3pc enste for winter enjoyment..Large Cantina in basement..Single attached Garage w/ Private Paved Driveway (visitor Parking right in front)..Steps to TTC & bus stop..Short drive to Hwy401,Kennedy/Warden subway..convenience to all amenities..Please bring your qualified buyers..Turn this Townhome into beautiful cozy home with lots of spaces than owning a condo!! (id:43681)
房源概要
| MLS® Number | E12147441 |
| 房源类型 | 民宅 |
| 社区名字 | Eglinton East |
| 附近的便利设施 | 医院, 公共交通, 学校, 礼拜场所 |
| 社区特征 | Pets Not Allowed, 社区活动中心 |
| 特征 | In Suite Laundry |
| 总车位 | 2 |
详 情
| 浴室 | 3 |
| 地上卧房 | 3 |
| 总卧房 | 3 |
| Age | 16 To 30 Years |
| 公寓设施 | Visitor Parking |
| 家电类 | Water Heater, Water Meter, 洗碗机, 炉子, 冰箱 |
| 地下室进展 | 已装修 |
| 地下室类型 | N/a (finished) |
| 空调 | Central Air Conditioning, Ventilation System |
| 外墙 | 铝壁板, 砖 |
| Fire Protection | Smoke Detectors |
| 客人卫生间(不包含洗浴) | 1 |
| 供暖方式 | 天然气 |
| 供暖类型 | 压力热风 |
| 储存空间 | 2 |
| 内部尺寸 | 1400 - 1599 Sqft |
| 类型 | 联排别墅 |
车 位
| 附加车库 | |
| Garage |
土地
| 英亩数 | 无 |
| 围栏类型 | Fenced Yard |
| 土地便利设施 | 医院, 公共交通, 学校, 宗教场所 |
| 规划描述 | 住宅 |
房 间
| 楼 层 | 类 型 | 长 度 | 宽 度 | 面 积 |
|---|---|---|---|---|
| 二楼 | 主卧 | 5.17 m | 3.39 m | 5.17 m x 3.39 m |
| 二楼 | 第二卧房 | 2.99 m | 3.07 m | 2.99 m x 3.07 m |
| 二楼 | 第三卧房 | 4.27 m | 2.74 m | 4.27 m x 2.74 m |
| 地下室 | 娱乐,游戏房 | 5.18 m | 7.5 m | 5.18 m x 7.5 m |
| 地下室 | 其它 | Measurements not available | ||
| 一楼 | 门厅 | 5.31 m | 1.69 m | 5.31 m x 1.69 m |
| 一楼 | 客厅 | 3.47 m | 6.89 m | 3.47 m x 6.89 m |
| 一楼 | 餐厅 | 5.82 m | 2.58 m | 5.82 m x 2.58 m |
| 一楼 | 厨房 | 6.22 m | 2.23 m | 6.22 m x 2.23 m |





