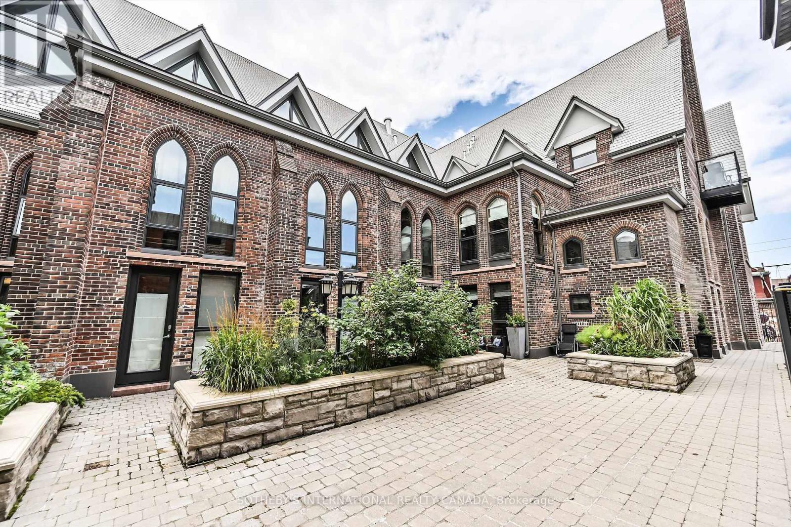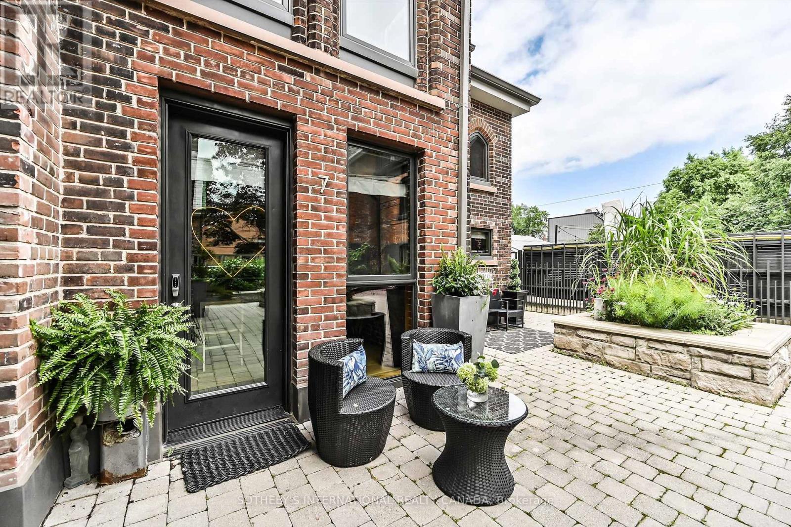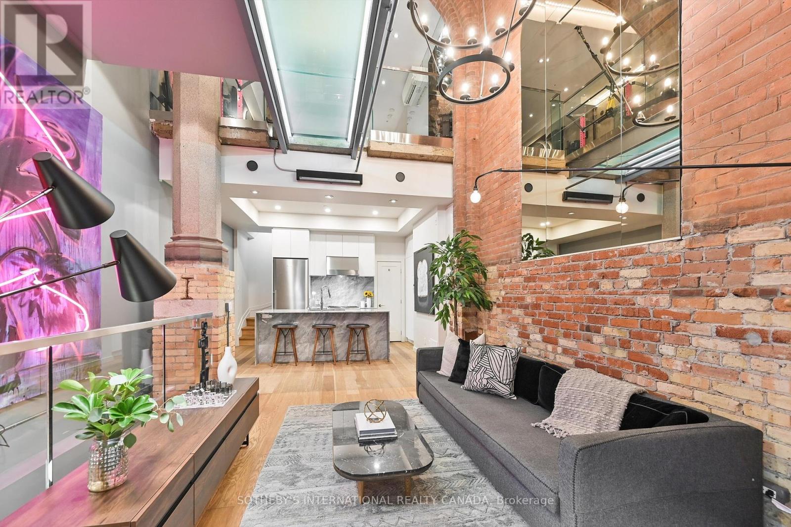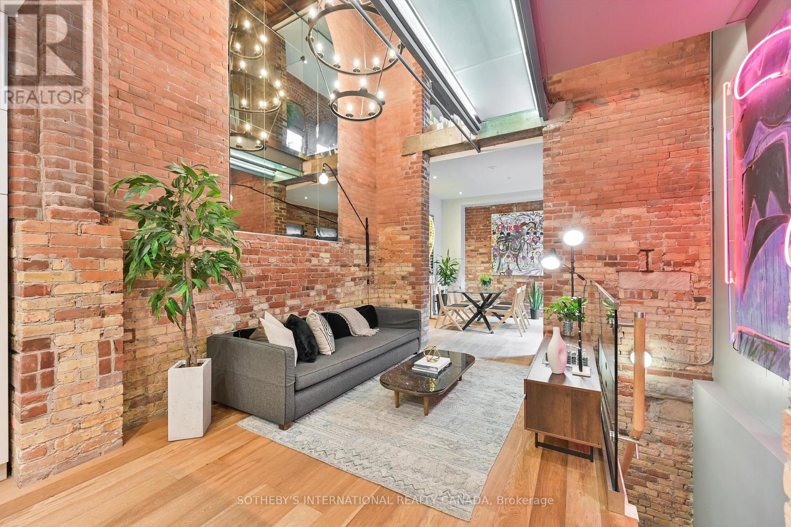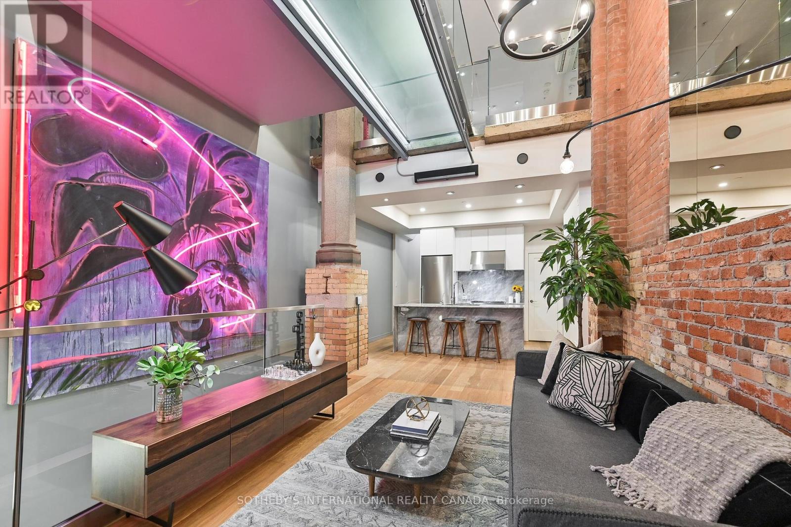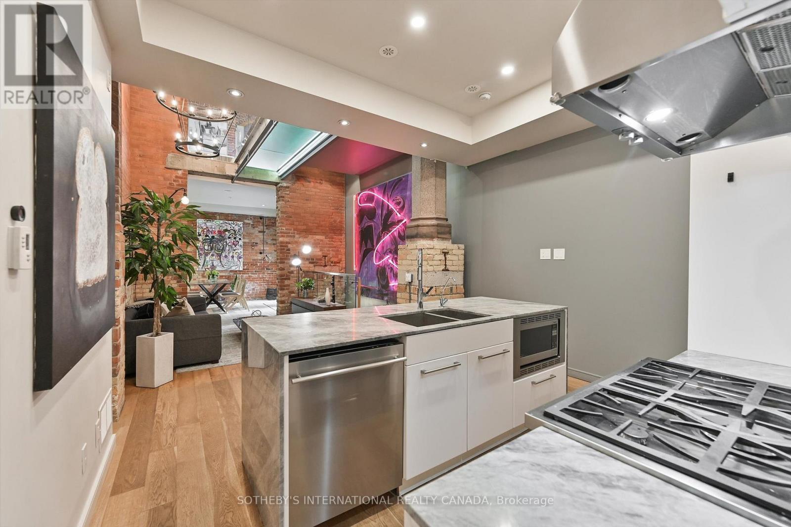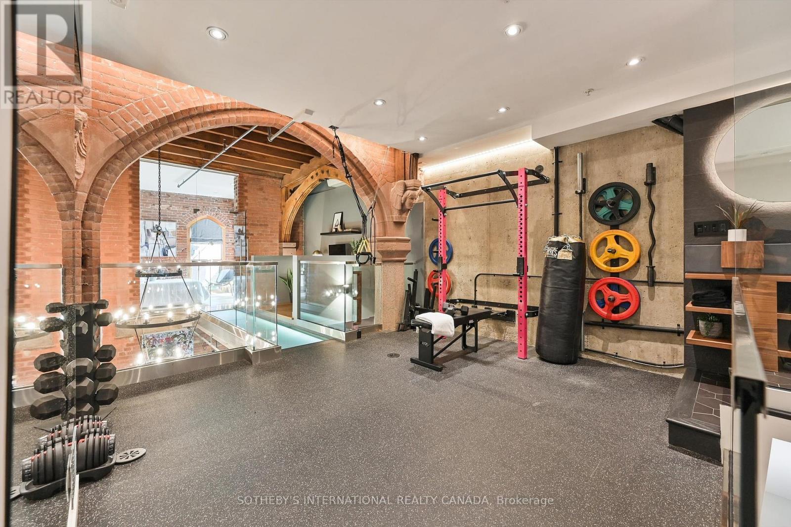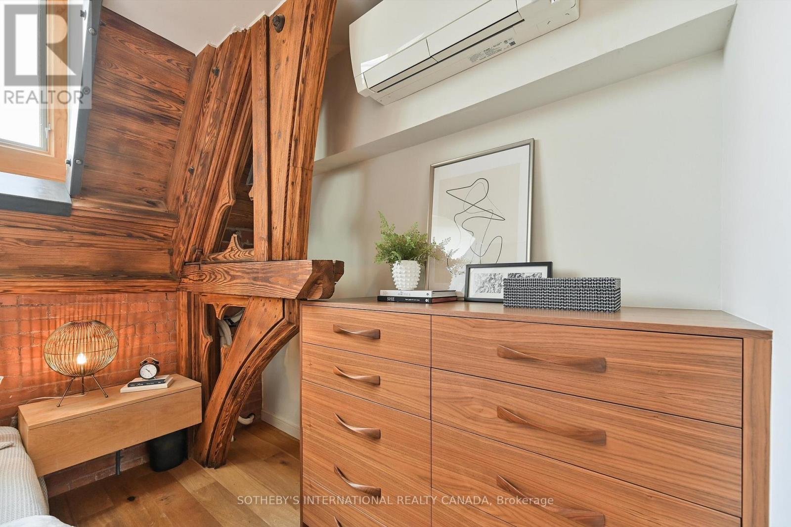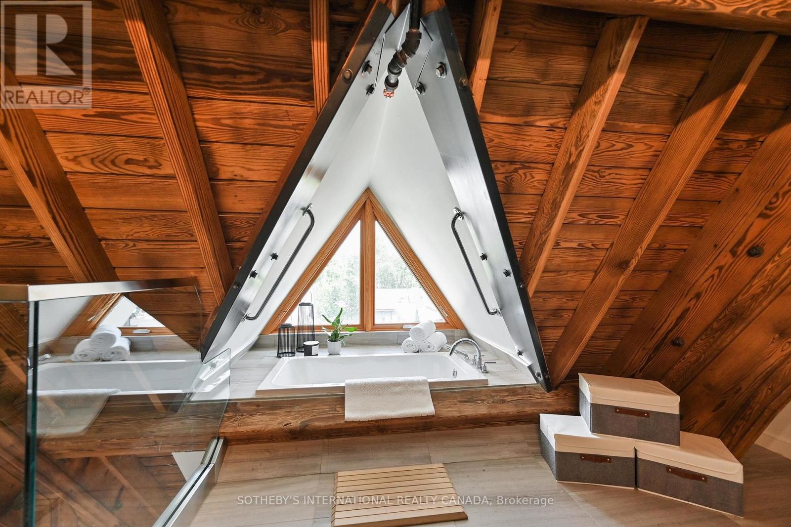Th7 - 40 Westmoreland Avenue Toronto (Dovercourt-Wallace Emerson-Junction), Ontario M6H 2Z7

$1,795,000管理费,Common Area Maintenance, Insurance, Parking
$977.53 每月
管理费,Common Area Maintenance, Insurance, Parking
$977.53 每月Magnificent 4 storey Townhome carved from a 1914 Neo-Gothic Church, creating one of Toronto's most spectacular landmark Church conversions. Meticulously restored, preserving the historical details while incorporating modern updates, this Heritage property is a true masterpiece. Even the old bell tower was preserved! Tucked away in a discreet courtyard, Townhome 7 offers soaring cathedral ceilings, original intricate wooden details, exposed original brick masonry, wooden trusses, stone columns, gothic brick arches, an illuminated custom catwalk, workout area with ensuite shower, spacious Primary 3rd floor bedroom, a luxurious 4th floor 5 piece ensuite and custom built-in storage spaces. The Lower Level has a Mud Room/Storage area with direct access to the private, underground oversized parking space set up for electric charging. This unit was built to be the most secluded within the development and there is little to no neighbouring noise. There is nothing to compare to this special space! **EXTRAS** Just steps to the popular neighbourhood of Bloor & Dovercourt, the infamous Ossington Strip, local shops, restaurants, public transportation, and easy access to Downtown. This is a rare opportunity to own a piece of Toronto history. (id:43681)
房源概要
| MLS® Number | W12184829 |
| 房源类型 | 民宅 |
| 社区名字 | Dovercourt-Wallace Emerson-Junction |
| 附近的便利设施 | 公园, 礼拜场所, 公共交通, 学校 |
| 社区特征 | Pet Restrictions, 社区活动中心 |
| 总车位 | 1 |
详 情
| 浴室 | 3 |
| 地上卧房 | 2 |
| 地下卧室 | 1 |
| 总卧房 | 3 |
| 地下室功能 | Walk Out |
| 地下室类型 | N/a |
| 空调 | 中央空调 |
| 外墙 | 砖 |
| Fire Protection | Security System |
| Flooring Type | Hardwood |
| 客人卫生间(不包含洗浴) | 2 |
| 供暖方式 | 天然气 |
| 供暖类型 | 压力热风 |
| 储存空间 | 3 |
| 内部尺寸 | 1800 - 1999 Sqft |
| 类型 | 联排别墅 |
车 位
| 地下 | |
| 没有车库 |
土地
| 英亩数 | 无 |
| 土地便利设施 | 公园, 宗教场所, 公共交通, 学校 |
房 间
| 楼 层 | 类 型 | 长 度 | 宽 度 | 面 积 |
|---|---|---|---|---|
| 二楼 | Exercise Room | 8.77 m | 4.35 m | 8.77 m x 4.35 m |
| 二楼 | Office | Measurements not available | ||
| 二楼 | 第二卧房 | 3.64 m | 3.6 m | 3.64 m x 3.6 m |
| 三楼 | 主卧 | 4.79 m | 4.35 m | 4.79 m x 4.35 m |
| Upper Level | 浴室 | 5.2 m | 4.35 m | 5.2 m x 4.35 m |
| 一楼 | 客厅 | 4.51 m | 4.35 m | 4.51 m x 4.35 m |
| 一楼 | 餐厅 | 3.14 m | 3.66 m | 3.14 m x 3.66 m |
| 一楼 | 厨房 | 4.07 m | 4.35 m | 4.07 m x 4.35 m |

