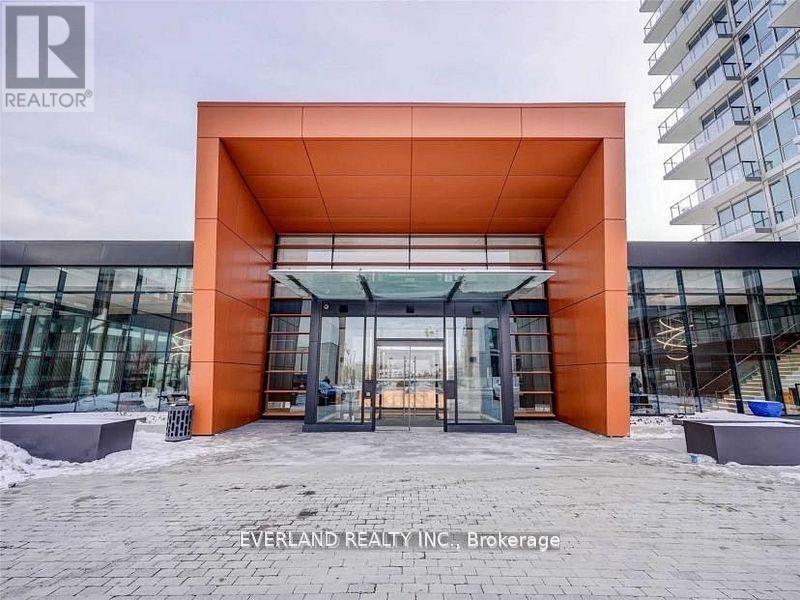Th509 - 95 Mcmahon Drive Toronto (Bayview Village), Ontario M2K 0H2

3 卧室
2 浴室
1000 - 1199 sqft
地下游泳池
中央空调
风热取暖
$888,000管理费,Heat, Water, Insurance, Common Area Maintenance, Parking
$720 每月
管理费,Heat, Water, Insurance, Common Area Maintenance, Parking
$720 每月Luxurious 2-Storey 3 Bedroom Townhouse 1,166 SF AS PER MPAC Located In Bayview Village Of North York. Engineered Hardwood Floor Throughout ,Open Concept Layout Kitchen. Premium Miele Appliances And Designer Cabinets With Quartz Countertops. Residents Will Enjoy Exclusive Access To 80,000 S.F. Amenities (Indoor Swimming Pool, Tennis/Basketball Court Etc). Most Convenient Location . Close To Everything. Steps To Cesario Ttc Subway, 8-Acre Park, Shopping And Dining. Minutes To Bayview Village Mall, Ikea, Hwy 401&404. (id:43681)
房源概要
| MLS® Number | C12211534 |
| 房源类型 | 民宅 |
| 社区名字 | Bayview Village |
| 附近的便利设施 | 医院, 公园, 公共交通 |
| 社区特征 | Pet Restrictions, 社区活动中心 |
| 特征 | Wheelchair Access, 阳台 |
| 总车位 | 1 |
| 泳池类型 | 地下游泳池 |
详 情
| 浴室 | 2 |
| 地上卧房 | 3 |
| 总卧房 | 3 |
| Age | 0 To 5 Years |
| 公寓设施 | Security/concierge, 健身房, Visitor Parking, 宴会厅, Storage - Locker |
| 家电类 | Cooktop, 洗碗机, 烘干机, 烤箱, 洗衣机, 冰箱 |
| 空调 | 中央空调 |
| 外墙 | 混凝土 |
| Flooring Type | Laminate |
| 供暖方式 | 天然气 |
| 供暖类型 | 压力热风 |
| 储存空间 | 2 |
| 内部尺寸 | 1000 - 1199 Sqft |
| 类型 | 联排别墅 |
车 位
| 地下 | |
| Garage |
土地
| 英亩数 | 无 |
| 土地便利设施 | 医院, 公园, 公共交通 |
房 间
| 楼 层 | 类 型 | 长 度 | 宽 度 | 面 积 |
|---|---|---|---|---|
| 二楼 | 主卧 | 6.276 m | 2.855 m | 6.276 m x 2.855 m |
| 二楼 | 第三卧房 | 5.695 m | 2.948 m | 5.695 m x 2.948 m |
| 一楼 | 客厅 | 4.579 m | 3.003 m | 4.579 m x 3.003 m |
| 一楼 | 餐厅 | 3.937 m | 2.921 m | 3.937 m x 2.921 m |
| 一楼 | 厨房 | 3.937 m | 2.921 m | 3.937 m x 2.921 m |
| 一楼 | 卧室 | 3.178 m | 2.311 m | 3.178 m x 2.311 m |








