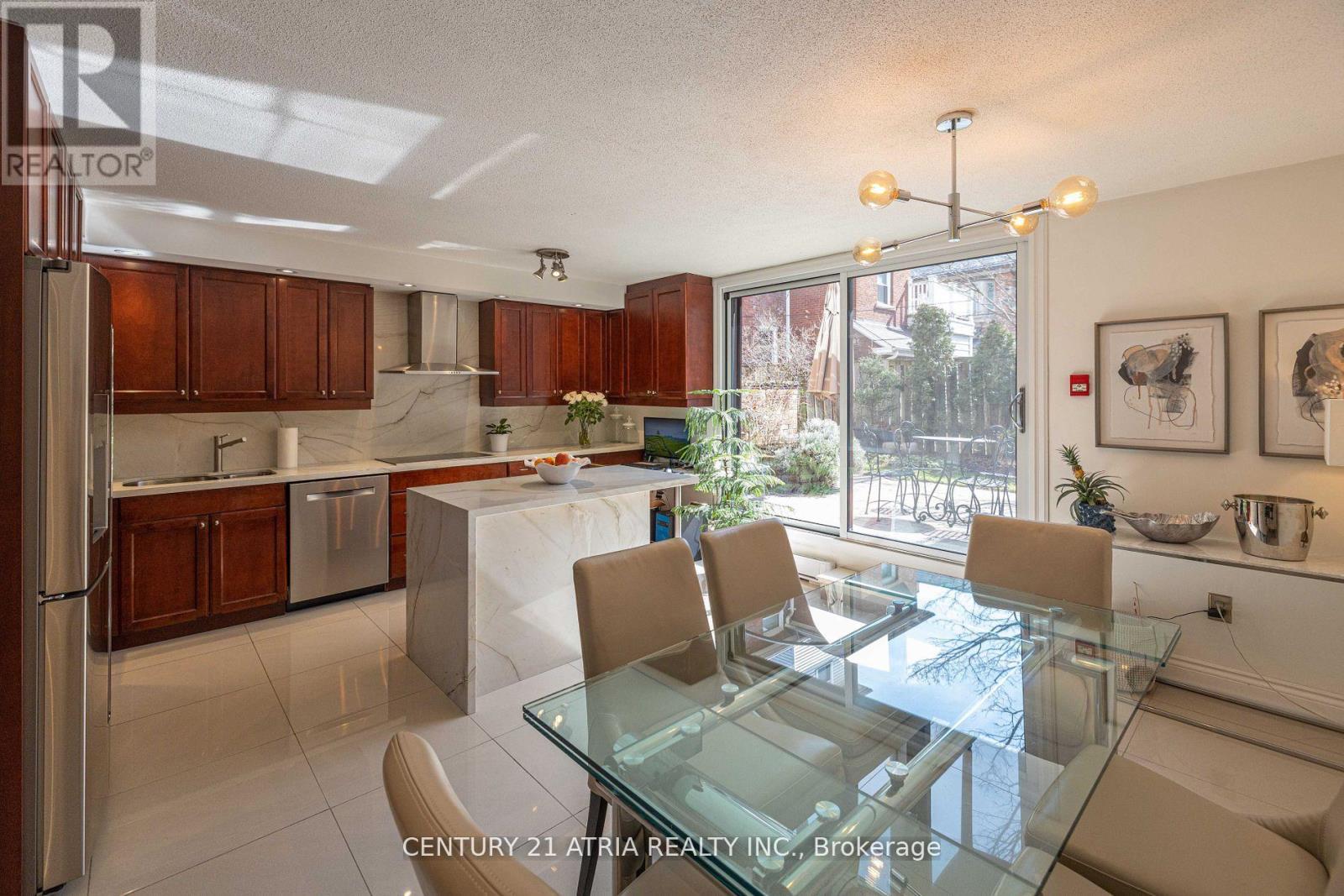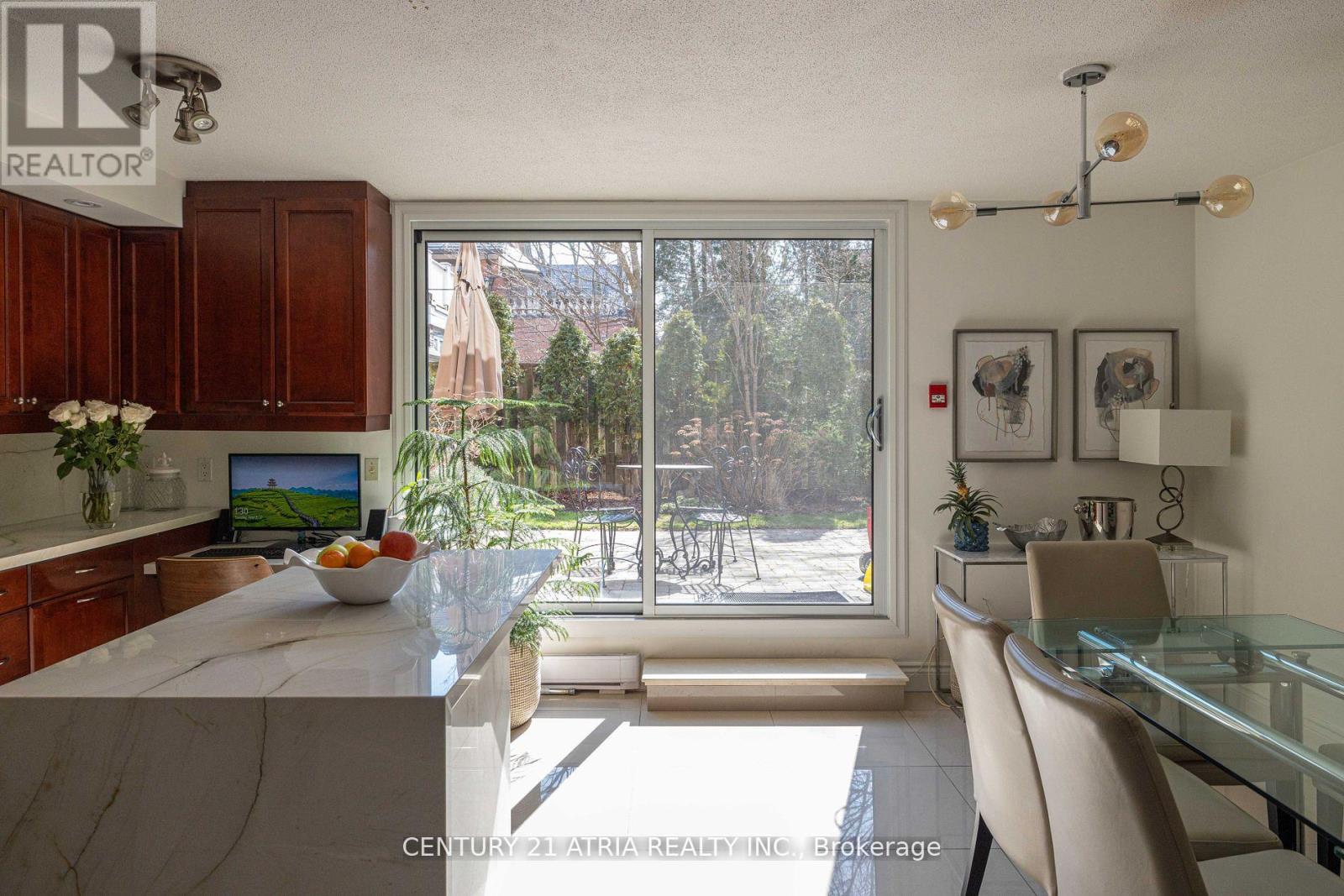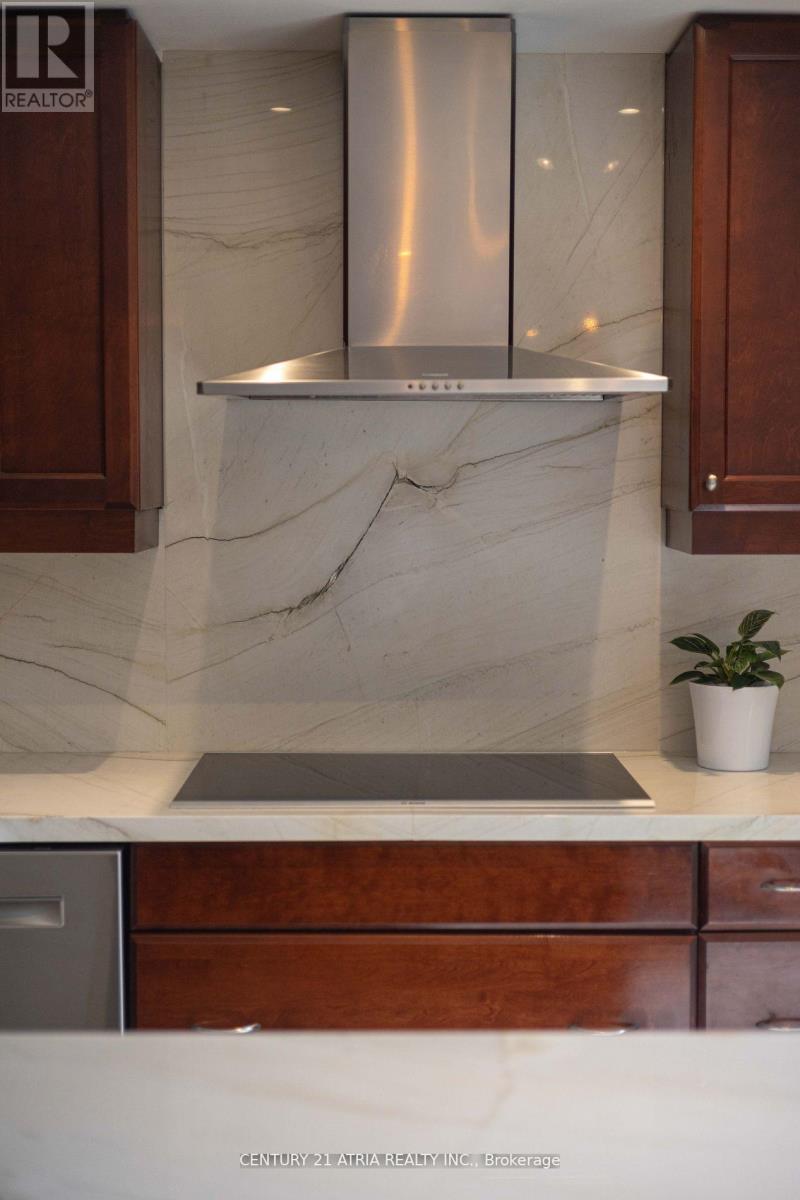Th4 - 28 Admiral Road Toronto (Annex), Ontario M5R 2L5

$1,485,000管理费,Common Area Maintenance, Water, Insurance, Parking
$808 每月
管理费,Common Area Maintenance, Water, Insurance, Parking
$808 每月OPEN HOUSE: 2pm - 4pm on May 17 & May 18. Discover the perfect blend of luxury and comfort in this 1,814sq ft. townhome in the Annex.This serene residence captures the essence of a house with none of the maintenance. The heartof the home is a recently renovated chefs kitchen, equipped with Bosch induction cooktop,stunning quartz countertops w/ waterfall edges, and custom solid wood cabinetry crafted with nodetail overlooked. Sophistication extends throughout the home with professionally installedglass railings, modernized bathrooms featuring sleek stand-up showers, and luxuriouslarge-format tiles. Top floor is a dedicated master retreat, offering a private sanctuary w/the added convenience of rough-in wiring for a potential kitchen, providing future flexibility.With 3 separate entrances, this versatile property is designed to accommodate a variety ofneeds and lifestyles. Exceptionally low maintenance at $0.45PSF Which Includes Water. LowMonthly Electricity Bills As A Result of A Modern High Efficiency Heat Pump. Short 5-Min Walkto St George Subway, Yorkville Shops & Restaurants. Oversized Locker Room Included. SecureBike Storage Room, Heated Ramp to Underground Parking Garage With 1 Owned Parking, VisitorParking Avai (id:43681)
房源概要
| MLS® Number | C12140988 |
| 房源类型 | 民宅 |
| 社区名字 | Annex |
| 社区特征 | Pet Restrictions |
| 总车位 | 1 |
详 情
| 浴室 | 3 |
| 地上卧房 | 3 |
| 总卧房 | 3 |
| 公寓设施 | Storage - Locker |
| 家电类 | 烤箱 - Built-in, Cooktop, 洗碗机, 烘干机, Freezer, 微波炉, 烤箱, 洗衣机, 窗帘, 冰箱 |
| 建筑风格 | Multi-level |
| 空调 | Wall Unit |
| 外墙 | 砖 Facing |
| Flooring Type | Hardwood |
| 地基类型 | Unknown |
| 客人卫生间(不包含洗浴) | 1 |
| 供暖方式 | 电 |
| 供暖类型 | Heat Pump |
| 内部尺寸 | 1800 - 1999 Sqft |
| 类型 | 联排别墅 |
车 位
| 地下 | |
| Garage |
土地
| 英亩数 | 无 |
| Landscape Features | Landscaped |
房 间
| 楼 层 | 类 型 | 长 度 | 宽 度 | 面 积 |
|---|---|---|---|---|
| 二楼 | 第二卧房 | 4.27 m | 2.74 m | 4.27 m x 2.74 m |
| 二楼 | 第三卧房 | 4.27 m | 2.69 m | 4.27 m x 2.69 m |
| 三楼 | 主卧 | 5.69 m | 5.49 m | 5.69 m x 5.49 m |
| 三楼 | Solarium | 5.69 m | 5.49 m | 5.69 m x 5.49 m |
| 一楼 | 客厅 | 5.49 m | 4.57 m | 5.49 m x 4.57 m |
| 一楼 | 厨房 | 5.49 m | 4.57 m | 5.49 m x 4.57 m |
| 一楼 | 餐厅 | 5.49 m | 4.57 m | 5.49 m x 4.57 m |
https://www.realtor.ca/real-estate/28296213/th4-28-admiral-road-toronto-annex-annex



































