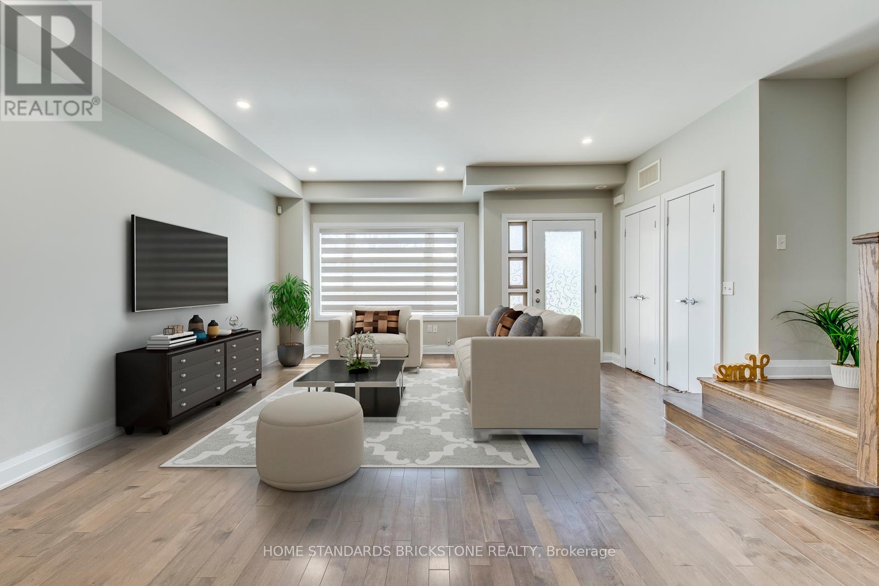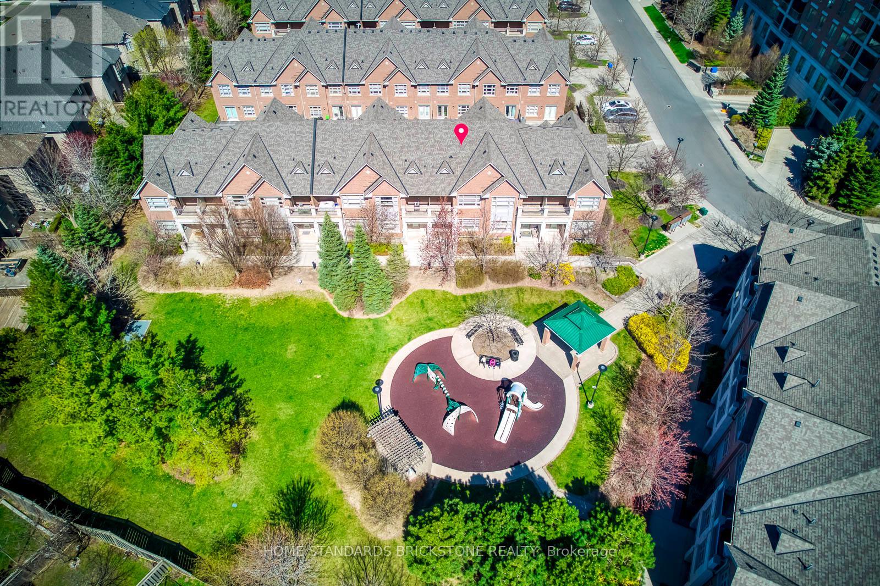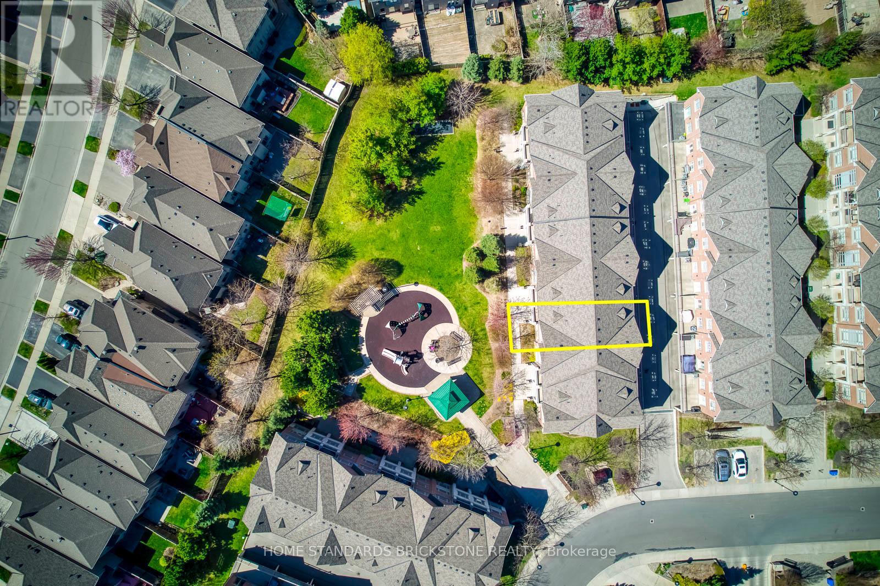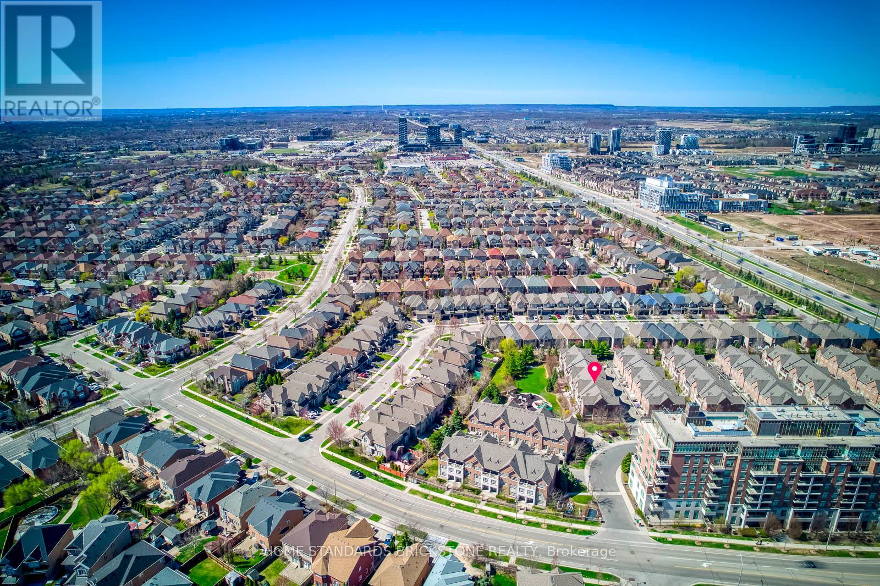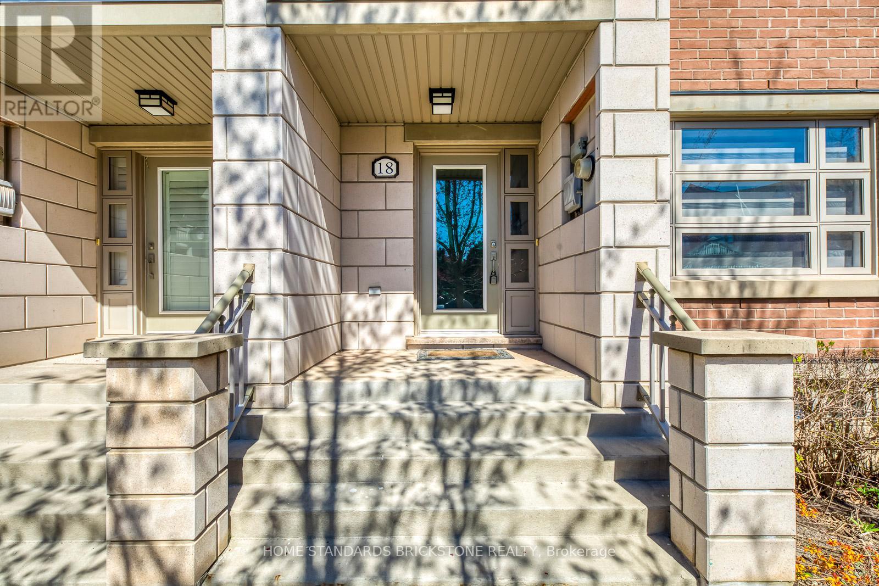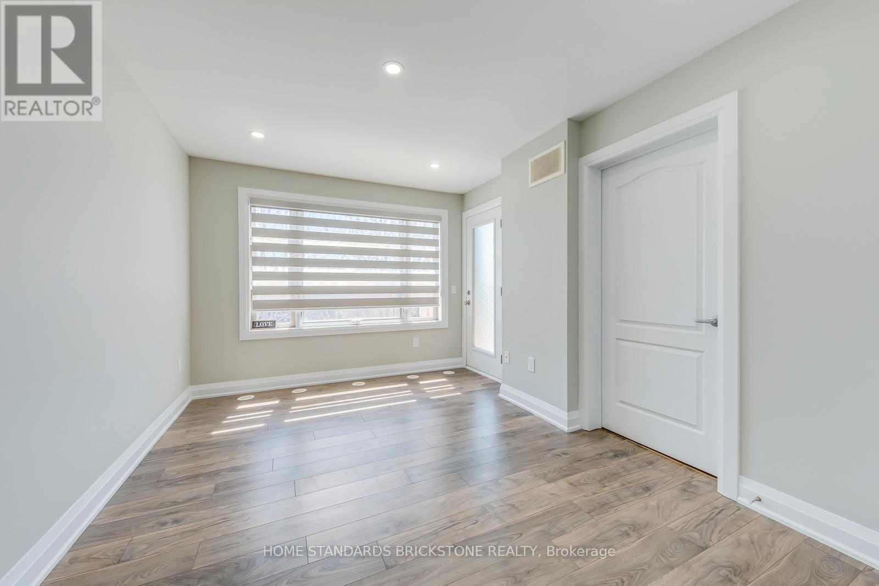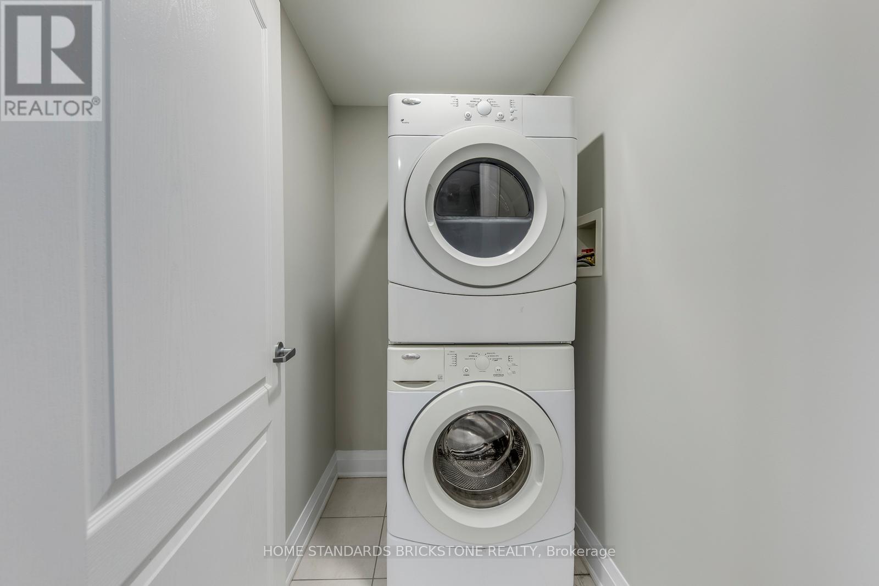Th18 - 2460 Prince Michael Drive Oakville (Jc Joshua Creek), Ontario L6H 0G9

$1,158,000管理费,Common Area Maintenance, Insurance, Parking
$203 每月
管理费,Common Area Maintenance, Insurance, Parking
$203 每月Location, location, location! *** PRICED TO SELL !! *** Discover a rare and luxurious opportunity in the prestigious Joshua Creek community. This beautifully updated townhome offers the feel of a spacious freehold with the ease of low-maintenance living. Nestled in a quiet, family-friendly enclave surrounded by multi-million dollar homes, this elegant residence has been freshly painted (2025) and features brand-new automatic window blinds (2025), refinished kitchen cabinetry (2025), and sleek pot lights throughout, adding modern sophistication throughout. The open-concept design boasts 9' ceilings, carpet-free interiors, and pristine living spaces ideal for professionals, couples, or families with young children. The gourmet kitchen includes granite countertops, stainless steel appliances, and a bright breakfast area with walkout to a private deck perfect for relaxing or entertaining. Upstairs, you'll find generously sized bedrooms, a 4-piece ensuite in the primary retreat, a spacious landing, and convenient second-floor laundry. A rare double car garage adds to the homes comfort and functionality. Located in a top-tier school district with access to the highly regarded Falgarwood Public School and both English and French Immersion programs at Iroquois Ridge Secondary School. Close to major highways, shopping, and minutes from the GO Station. This is refined, turn-key living in one of Oakville's most desirable neighborhood. (id:43681)
房源概要
| MLS® Number | W12188359 |
| 房源类型 | 民宅 |
| 社区名字 | 1009 - JC Joshua Creek |
| 社区特征 | Pet Restrictions |
| 特征 | 阳台 |
| 总车位 | 2 |
详 情
| 浴室 | 3 |
| 地上卧房 | 3 |
| 总卧房 | 3 |
| Age | 11 To 15 Years |
| 家电类 | Blinds, 洗碗机, 烘干机, Garage Door Opener, 炉子, 洗衣机, 窗帘, 冰箱 |
| 地下室进展 | 已装修 |
| 地下室类型 | N/a (finished) |
| 空调 | 中央空调 |
| 外墙 | 砖 |
| 壁炉 | 有 |
| Flooring Type | Hardwood, 木头, Ceramic |
| 客人卫生间(不包含洗浴) | 1 |
| 供暖方式 | 天然气 |
| 供暖类型 | 压力热风 |
| 储存空间 | 2 |
| 内部尺寸 | 2000 - 2249 Sqft |
| 类型 | 联排别墅 |
车 位
| Garage |
土地
| 英亩数 | 无 |
房 间
| 楼 层 | 类 型 | 长 度 | 宽 度 | 面 积 |
|---|---|---|---|---|
| 二楼 | 主卧 | 4.27 m | 3.2 m | 4.27 m x 3.2 m |
| 二楼 | 第二卧房 | 4.07 m | 2.77 m | 4.07 m x 2.77 m |
| 二楼 | 第三卧房 | 4.07 m | 2.77 m | 4.07 m x 2.77 m |
| 二楼 | 洗衣房 | 1.72 m | 1.2 m | 1.72 m x 1.2 m |
| 地下室 | 娱乐,游戏房 | 6.68 m | 4.73 m | 6.68 m x 4.73 m |
| 一楼 | 客厅 | 9.22 m | 6 m | 9.22 m x 6 m |
| 一楼 | 餐厅 | 9.22 m | 6 m | 9.22 m x 6 m |
| 一楼 | 厨房 | 5.06 m | 3.98 m | 5.06 m x 3.98 m |
| 一楼 | 家庭房 | 5.07 m | 3.98 m | 5.07 m x 3.98 m |


