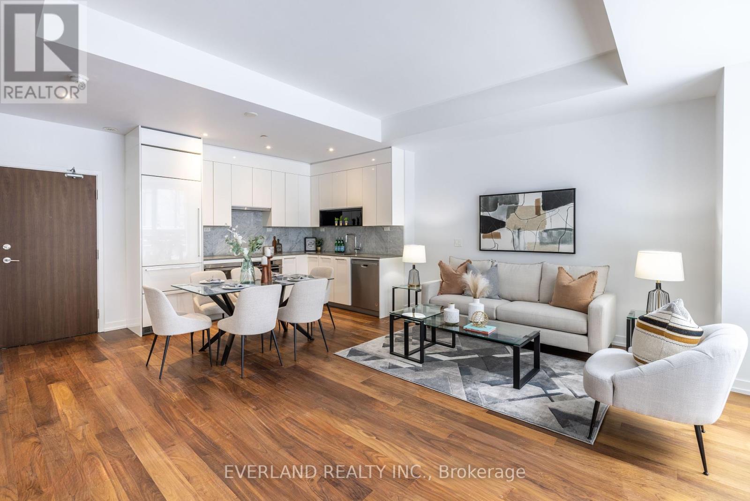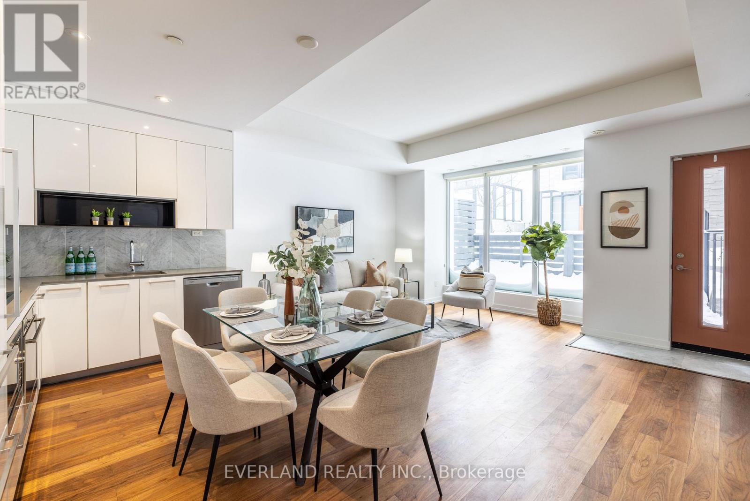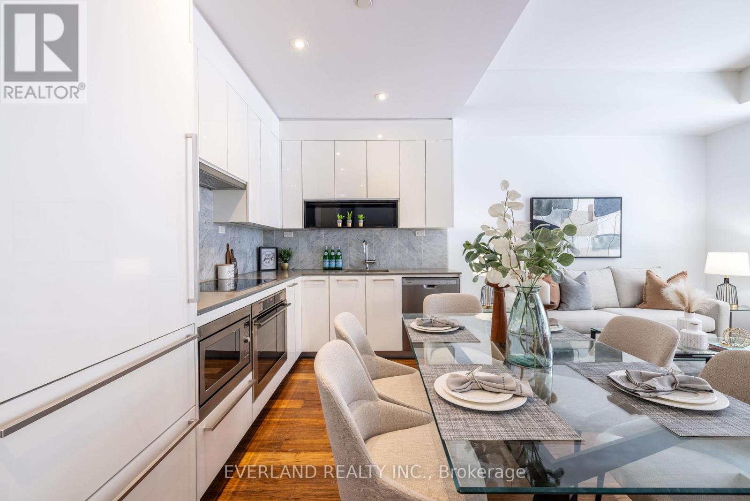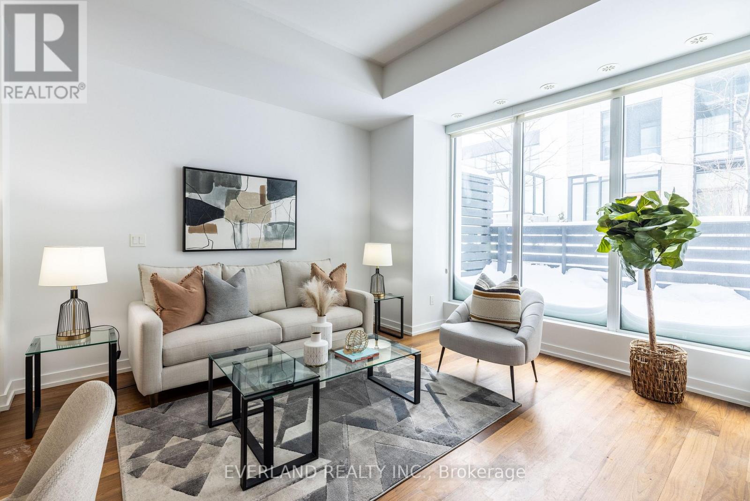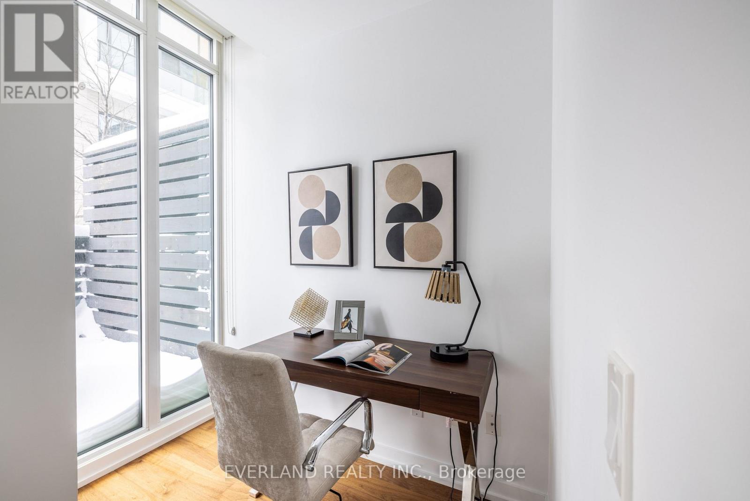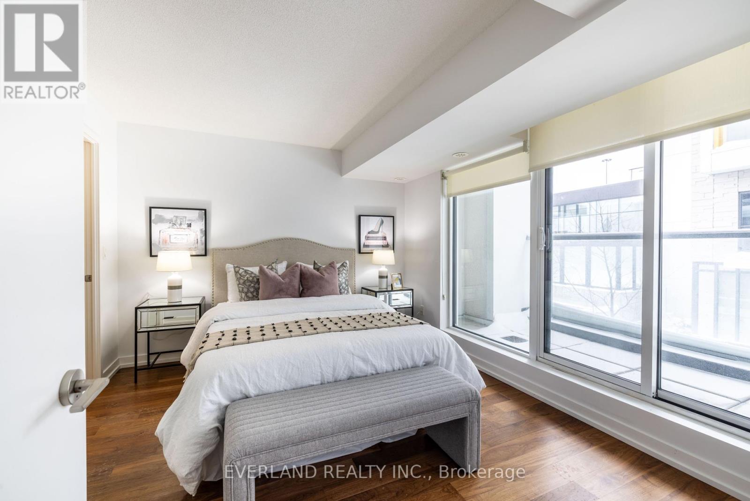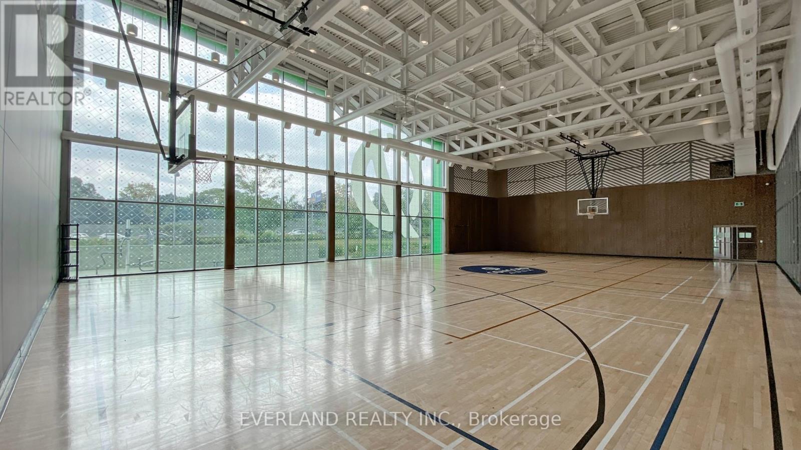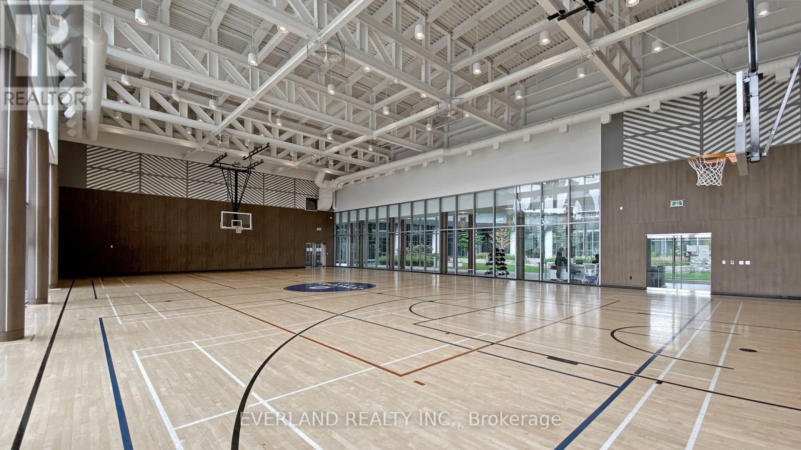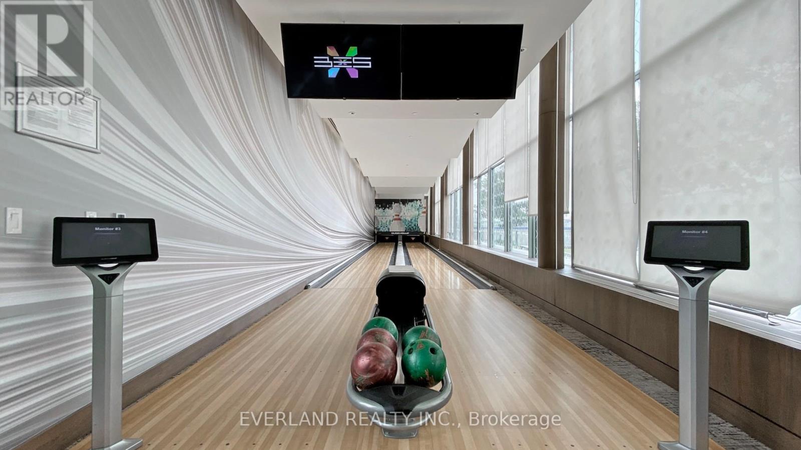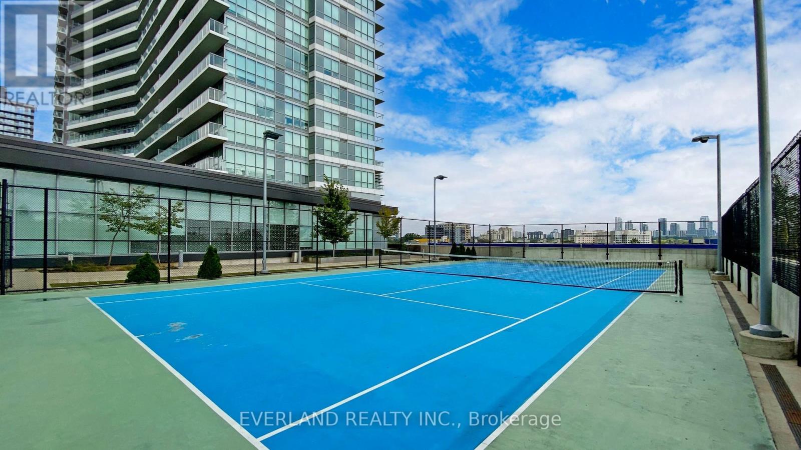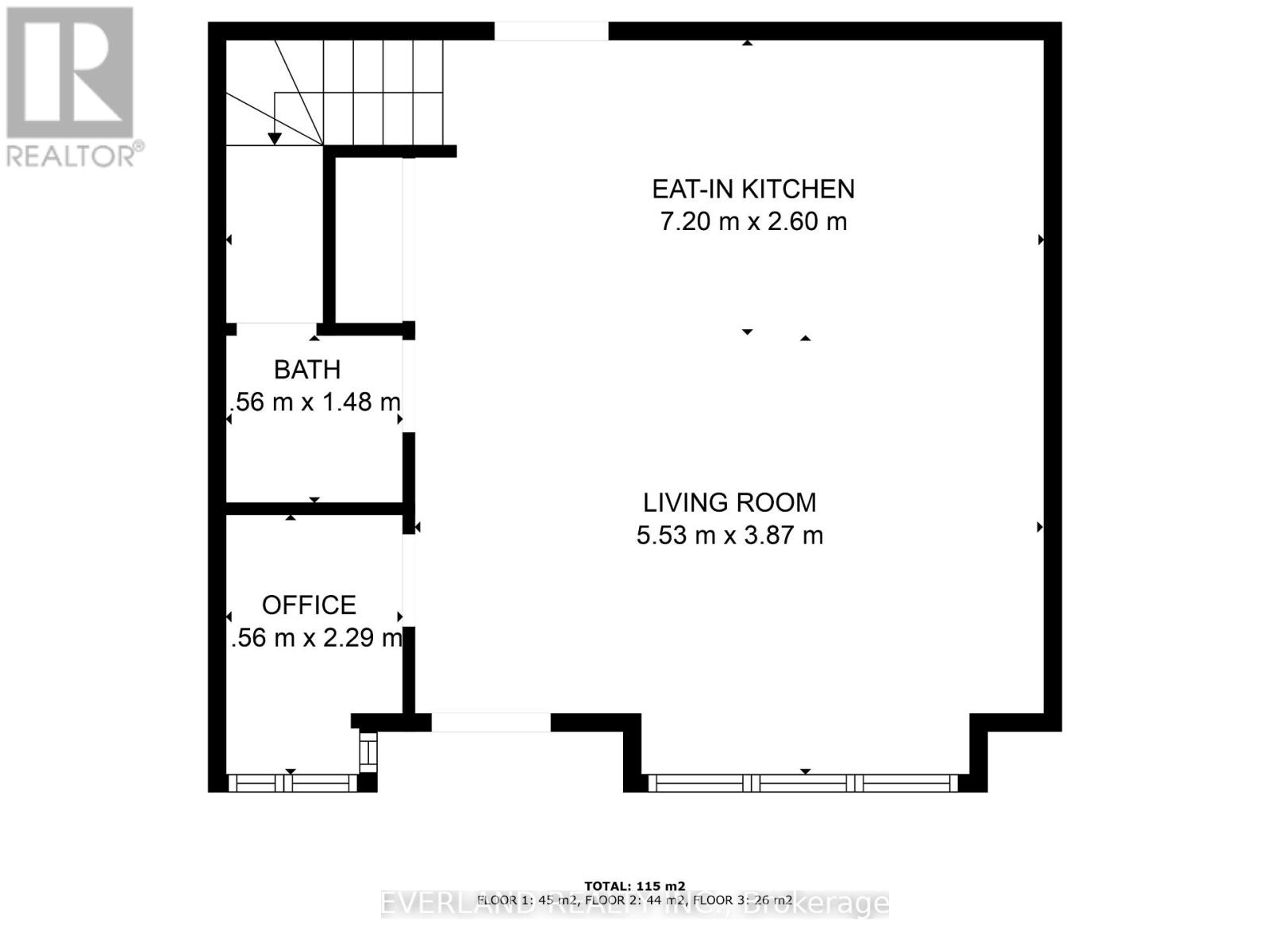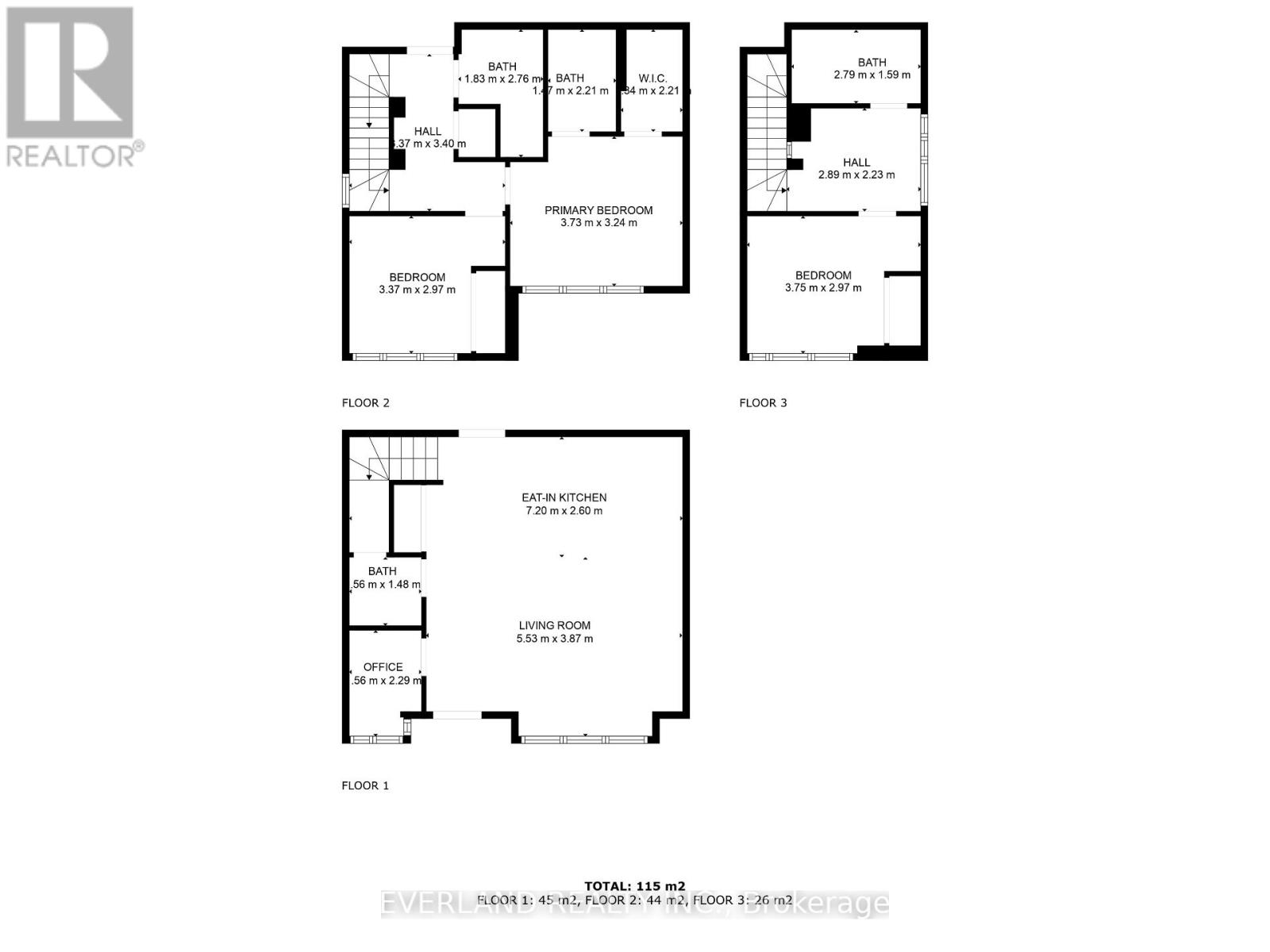Th17 - 113 Mcmahon Drive Toronto (Bayview Village), Ontario M2K 0E5

4 卧室
4 浴室
1400 - 1599 sqft
中央空调
风热取暖
$1,090,000管理费,Water, Common Area Maintenance, Insurance, Parking
$963.91 每月
管理费,Water, Common Area Maintenance, Insurance, Parking
$963.91 每月North York Contemporary 3-Storey Townhome Located In Bayview Village.1,435 Sqft Suite Area + 488 Sqft Outdoor Living Area As Per Builder. 10' Ceilings On Ground/F, 9' On 2/F & 3/F. Floor-to-Ceiling Windows. Bright & Spacious. Engineered Hardwood Floor Throughout And $$$ Upgrades. Private Rooftop Terrace With Gas BBQ Hookup. Enjoy The Use Of Tango Amenities, Cardio Room, Weights Room, Steam Room, Party Room, and Guest Suites. Close To 401& 404. Two Adjacent Parking Spaces & One Locker Included. The Photos Were Taken During Staging (id:43681)
房源概要
| MLS® Number | C12064912 |
| 房源类型 | 民宅 |
| 社区名字 | Bayview Village |
| 附近的便利设施 | 医院, 公共交通 |
| 社区特征 | Pet Restrictions |
| 特征 | 阳台, In Suite Laundry |
| 总车位 | 2 |
详 情
| 浴室 | 4 |
| 地上卧房 | 3 |
| 地下卧室 | 1 |
| 总卧房 | 4 |
| Age | 0 To 5 Years |
| 公寓设施 | Security/concierge, Visitor Parking, Storage - Locker |
| 家电类 | Cooktop, 洗碗机, 烘干机, 微波炉, 烤箱, 洗衣机, 窗帘, 冰箱 |
| 空调 | 中央空调 |
| 外墙 | 混凝土 |
| 客人卫生间(不包含洗浴) | 1 |
| 供暖方式 | 天然气 |
| 供暖类型 | 压力热风 |
| 储存空间 | 3 |
| 内部尺寸 | 1400 - 1599 Sqft |
| 类型 | 联排别墅 |
车 位
| 地下 | |
| Garage |
土地
| 英亩数 | 无 |
| 土地便利设施 | 医院, 公共交通 |
房 间
| 楼 层 | 类 型 | 长 度 | 宽 度 | 面 积 |
|---|---|---|---|---|
| 二楼 | 主卧 | 3.73 m | 3.24 m | 3.73 m x 3.24 m |
| 二楼 | 第二卧房 | 3.37 m | 2.97 m | 3.37 m x 2.97 m |
| 三楼 | 第三卧房 | 3.75 m | 2.97 m | 3.75 m x 2.97 m |
| 一楼 | 客厅 | 5.53 m | 3.87 m | 5.53 m x 3.87 m |
| 一楼 | 餐厅 | 7.2 m | 2.6 m | 7.2 m x 2.6 m |
| 一楼 | 厨房 | 7.2 m | 2.6 m | 7.2 m x 2.6 m |
| 一楼 | 衣帽间 | 0.56 m | 2.29 m | 0.56 m x 2.29 m |


