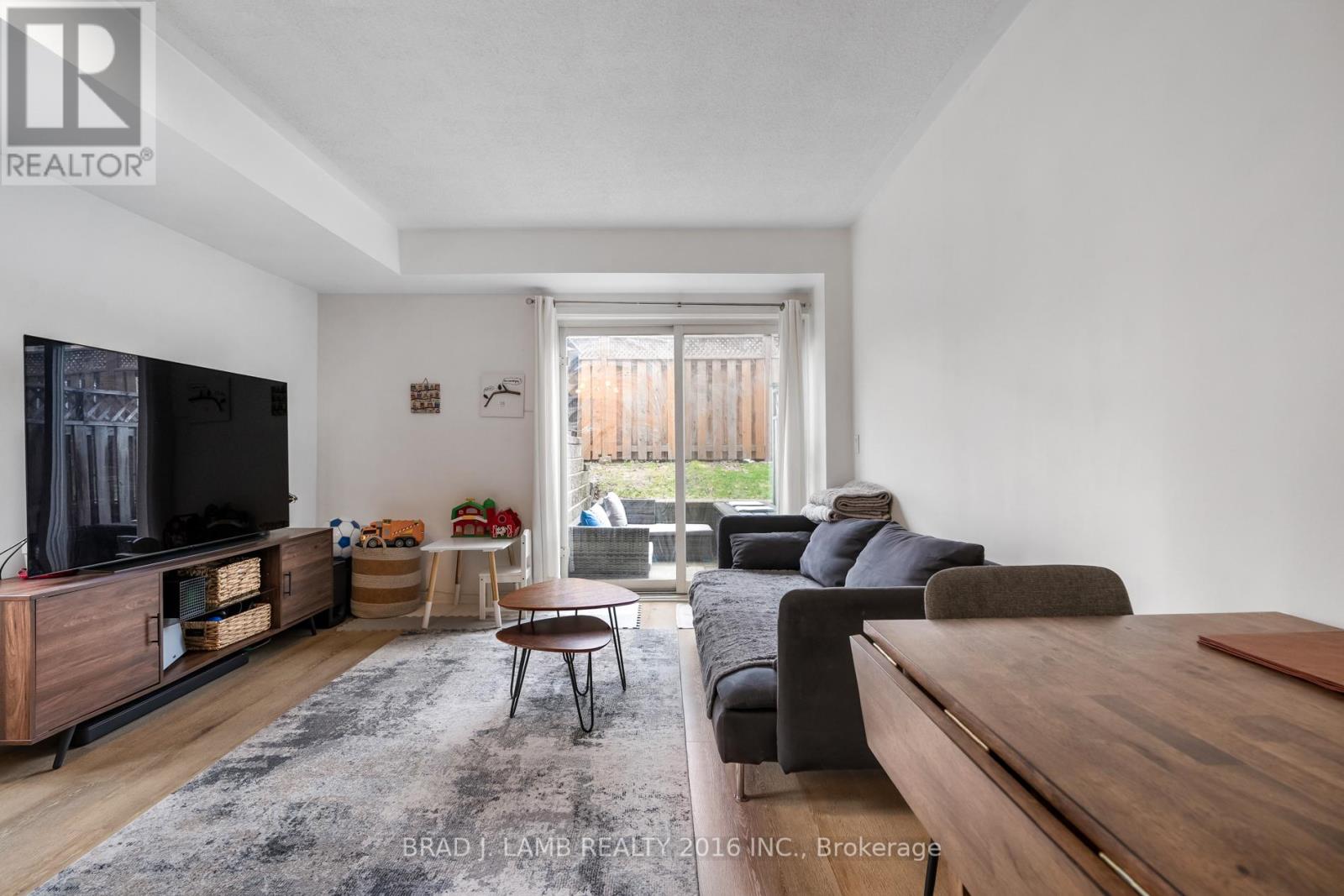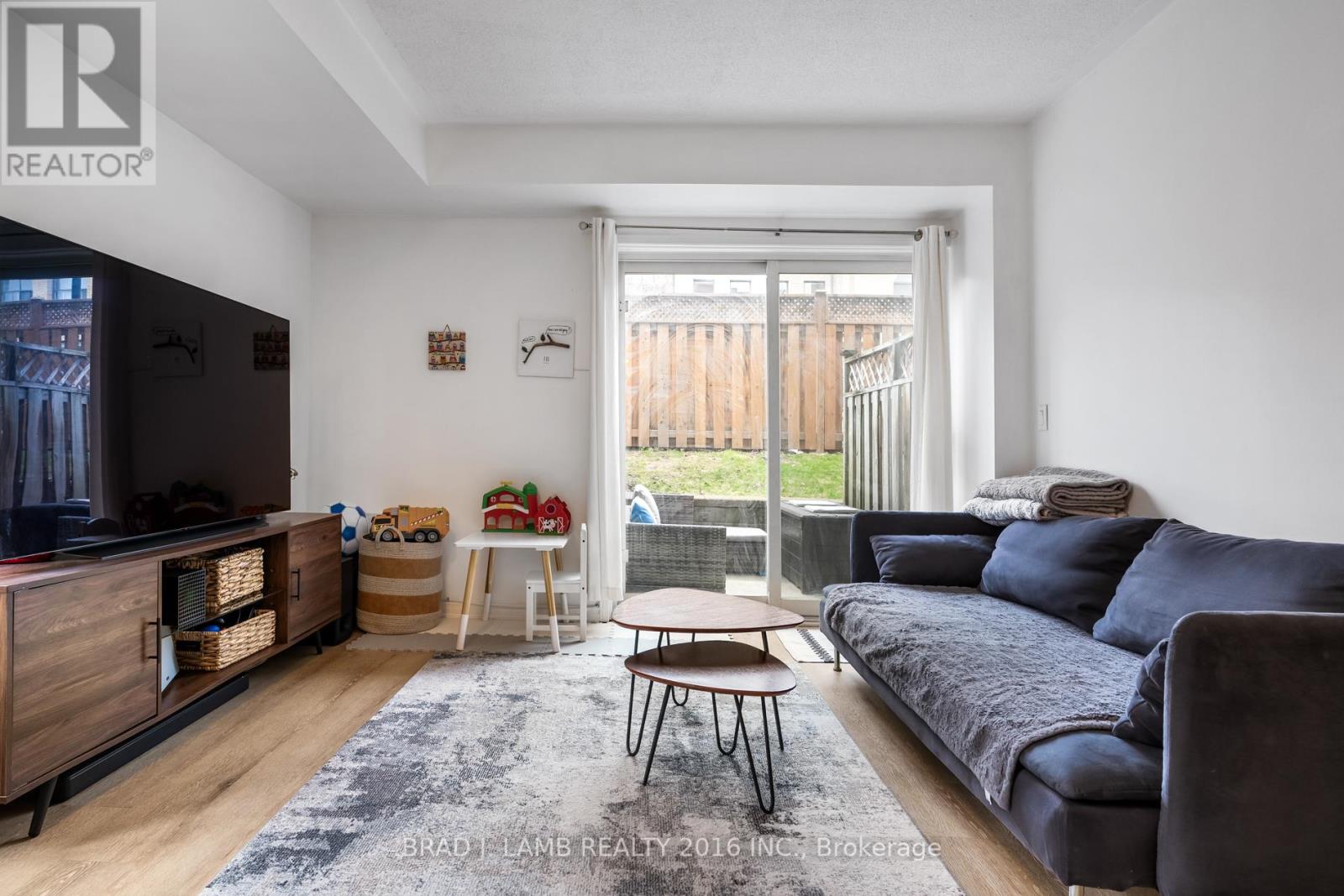3 卧室
2 浴室
1000 - 1199 sqft
中央空调
风热取暖
$3,750 Monthly
Start the summer with a change, and discover one of the best priced, 3 bedroom homes downtown. This beautiful endunit home offers a perfect blend of comfort and convenience in a lively, family-friendly community. With 3 bedrooms, 1.5 bathrooms, parking, and a private patio this residence is ideal for couples and small families. Step inside to an openconcept living area, where natural light pours in from every angle, creating a warm and inviting atmosphere. The kitchen, living, and dining spaces flow seamlessly together, making it perfect for both everyday living and entertaining. The unit has a new dishwasher and stove purchased in 2025 as well as access to Bell Fibre internet. The additional 3rd bedroom provides flexibility as a home office, guest room, or playroom catering to your individual needs. The primary bedroom is spacious and peaceful, with plenty of storage. Enjoy your private outdoor patio, perfect for relaxing or hosting gatherings. as well as access to shared green space among the common elements. Located in the vibrant Dufferin Grove neighborhood, you'll find parks and playgrounds nearby, providing ample opportunities for outdoor activities. The community is family-oriented, with schools, shops, and restaurants just a short walk away, making it a wonderful place to call home. Accessing the city is easy with the Lansdowne Subway Station, and the Bloor GO Station minutes away. If you are looking to live in this urban hideaway, secluded from the hustle and bustle, secure yourself a viewing for this incredible find. (id:43681)
房源概要
|
MLS® Number
|
C12206653 |
|
房源类型
|
民宅 |
|
社区名字
|
Dufferin Grove |
|
附近的便利设施
|
公园, 公共交通, 学校 |
|
社区特征
|
Pet Restrictions |
|
总车位
|
1 |
详 情
|
浴室
|
2 |
|
地上卧房
|
3 |
|
总卧房
|
3 |
|
Age
|
16 To 30 Years |
|
公寓设施
|
Visitor Parking |
|
家电类
|
Water Heater - Tankless, 洗碗机, 烘干机, 微波炉, Range, 炉子, 洗衣机, 窗帘, 冰箱 |
|
空调
|
中央空调 |
|
外墙
|
砖 |
|
Flooring Type
|
Laminate |
|
客人卫生间(不包含洗浴)
|
1 |
|
供暖方式
|
天然气 |
|
供暖类型
|
压力热风 |
|
内部尺寸
|
1000 - 1199 Sqft |
|
类型
|
联排别墅 |
车 位
土地
|
英亩数
|
无 |
|
土地便利设施
|
公园, 公共交通, 学校 |
房 间
| 楼 层 |
类 型 |
长 度 |
宽 度 |
面 积 |
|
二楼 |
第二卧房 |
3 m |
2.41 m |
3 m x 2.41 m |
|
二楼 |
主卧 |
3.84 m |
3.61 m |
3.84 m x 3.61 m |
|
二楼 |
其它 |
2.72 m |
2.06 m |
2.72 m x 2.06 m |
|
一楼 |
门厅 |
4.12 m |
0.91 m |
4.12 m x 0.91 m |
|
一楼 |
第三卧房 |
2.31 m |
1.85 m |
2.31 m x 1.85 m |
|
一楼 |
厨房 |
3 m |
1.96 m |
3 m x 1.96 m |
|
一楼 |
餐厅 |
4.09 m |
3.58 m |
4.09 m x 3.58 m |
|
一楼 |
客厅 |
4.09 m |
3.58 m |
4.09 m x 3.58 m |
https://www.realtor.ca/real-estate/28438461/th-114-262-st-helens-avenue-toronto-dufferin-grove-dufferin-grove





















