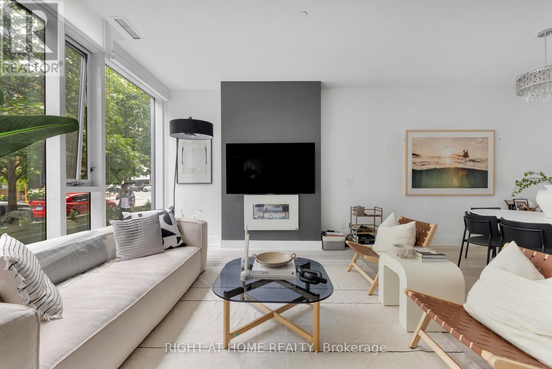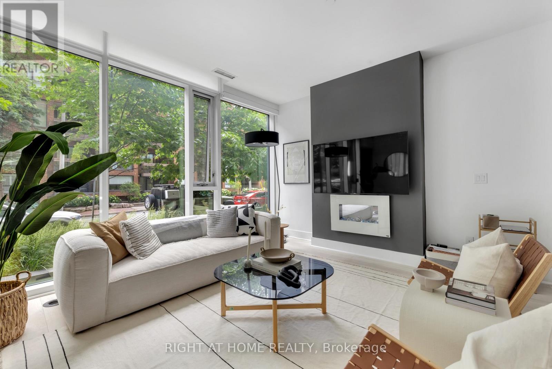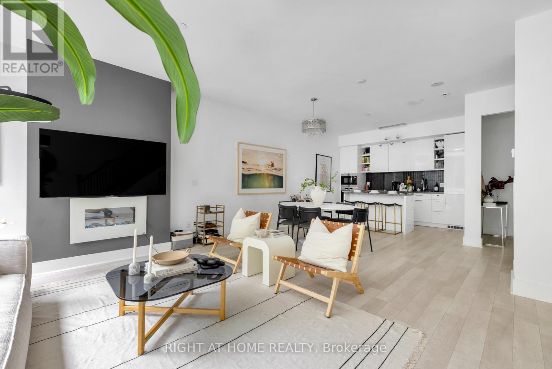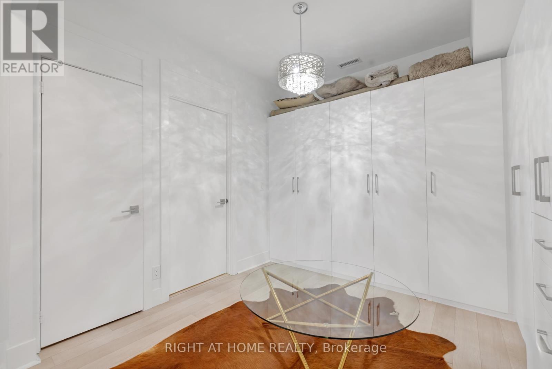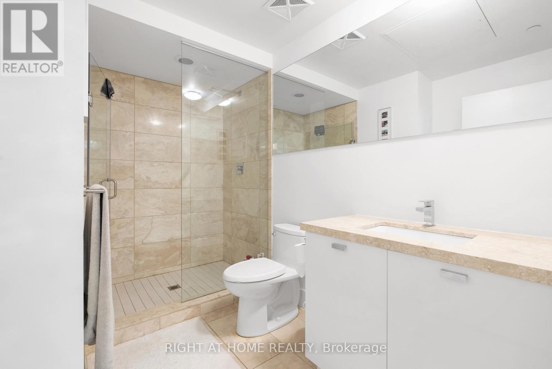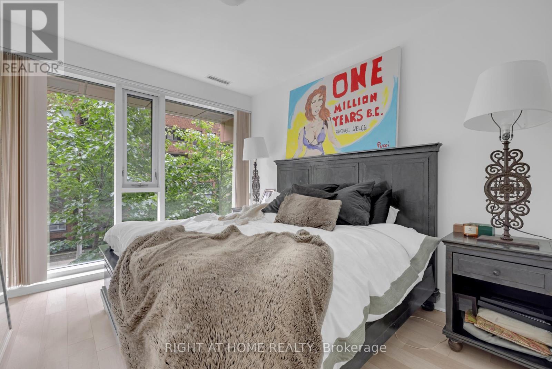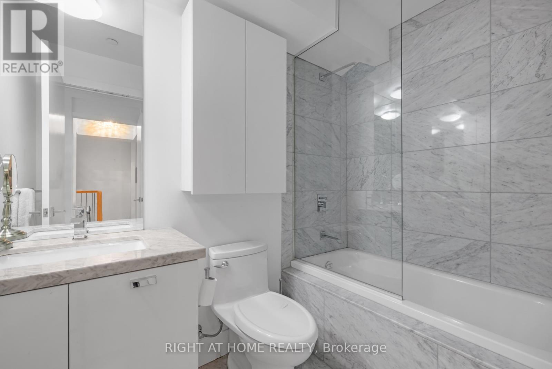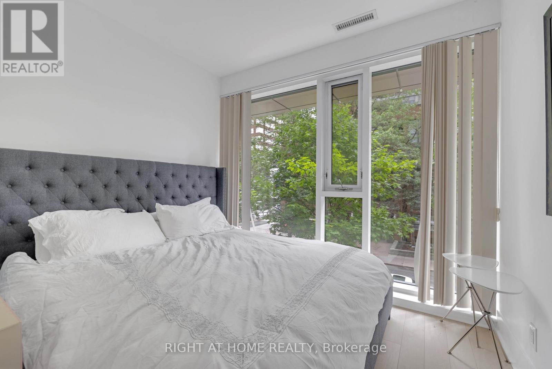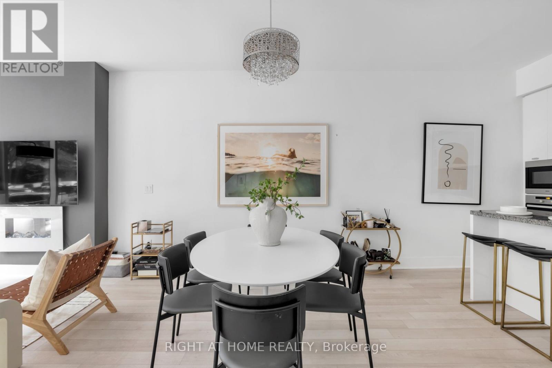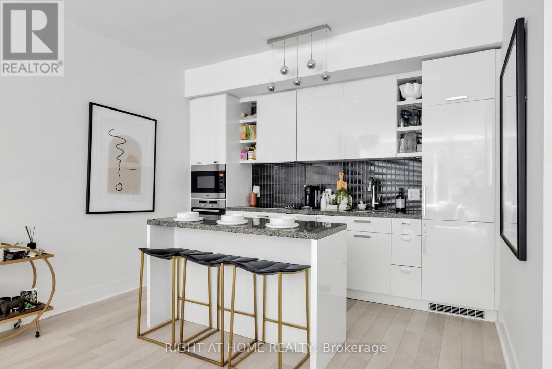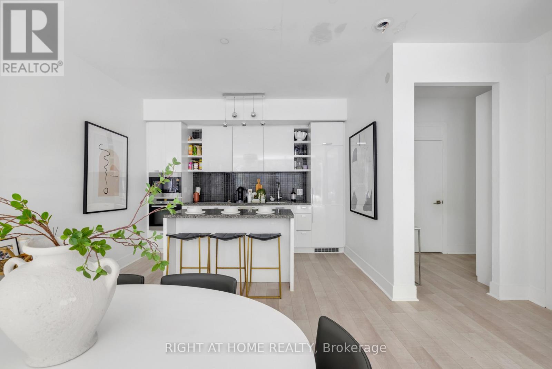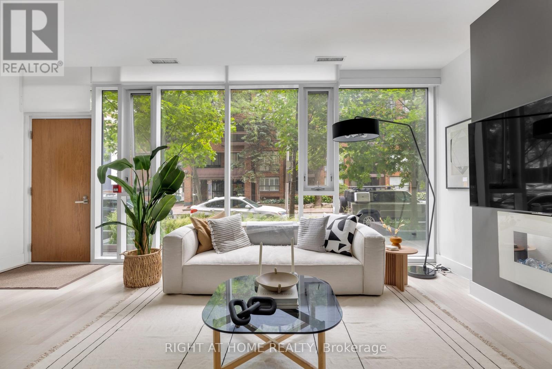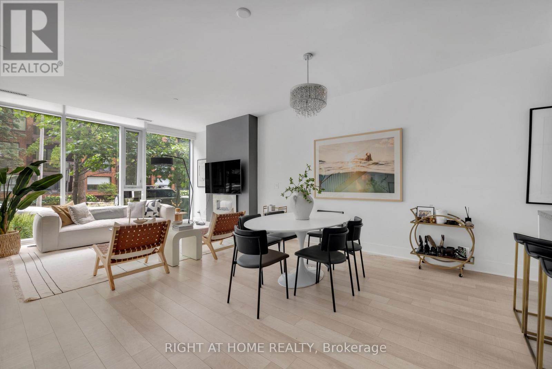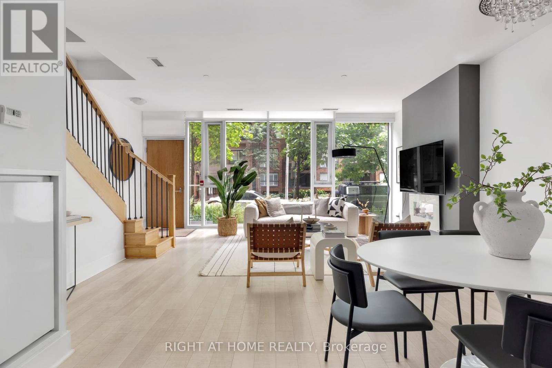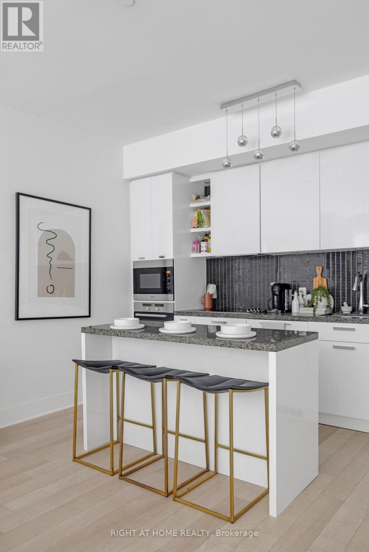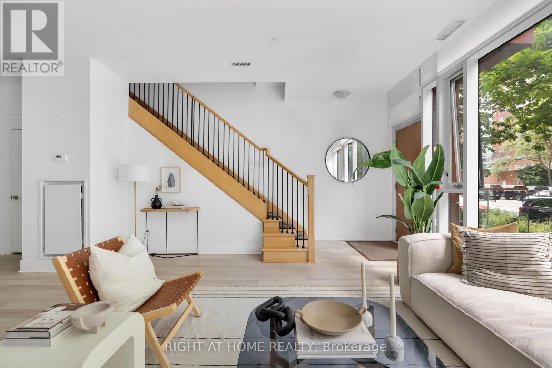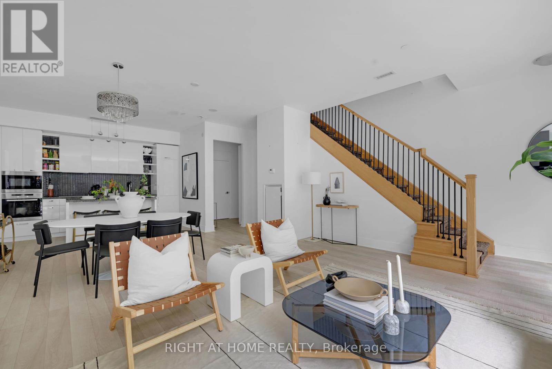Th 101 - 32 Davenport Road Toronto (Annex), Ontario M5R 1H3

$1,689,000管理费,Common Area Maintenance, Insurance, Parking
$1,380.43 每月
管理费,Common Area Maintenance, Insurance, Parking
$1,380.43 每月A luxury Yorkville townhome with superb style, space and sophistication. Unique 10' ceilings and oversized windows create sun-filled interiors with exceptional finishes. A stylish kitchen with upgraded Miele appliances, striking gas fireplace and a full 2 bedroom, 3 bathroom plan. The epitome of contemporary living with the conveniences of hotel-like amenities including executive 24-hour concierge, indoor pool, wine cellar, stunning rooftop terrace and top-tier wellness centre / gym. Stroll to Yorkville, Bloor Street, Eataly, Four Seasons, Whole Foods, Hazelton Hotel and the city's finest restaurants - and just seconds to U of T, Rosedale and tra (id:43681)
房源概要
| MLS® Number | C12184938 |
| 房源类型 | 民宅 |
| 社区名字 | Annex |
| 附近的便利设施 | 公园 |
| 社区特征 | Pet Restrictions |
| 特征 | 无地毯, In Suite Laundry |
| 总车位 | 1 |
详 情
| 浴室 | 3 |
| 地上卧房 | 2 |
| 地下卧室 | 1 |
| 总卧房 | 3 |
| Age | 6 To 10 Years |
| 公寓设施 | Security/concierge, 健身房, 宴会厅, Visitor Parking, Storage - Locker |
| 家电类 | 洗碗机, 烘干机, 烤箱, Range, 炉子, 洗衣机, 窗帘, 冰箱 |
| 空调 | 中央空调 |
| 外墙 | 铝壁板, 混凝土 |
| Flooring Type | Hardwood |
| 客人卫生间(不包含洗浴) | 1 |
| 供暖方式 | 天然气 |
| 供暖类型 | 压力热风 |
| 储存空间 | 2 |
| 内部尺寸 | 1400 - 1599 Sqft |
| 类型 | 联排别墅 |
车 位
| 地下 | |
| 没有车库 |
土地
| 英亩数 | 无 |
| 土地便利设施 | 公园 |
房 间
| 楼 层 | 类 型 | 长 度 | 宽 度 | 面 积 |
|---|---|---|---|---|
| 二楼 | 主卧 | 15.42 m | 14.76 m | 15.42 m x 14.76 m |
| 二楼 | 第二卧房 | 10 m | 9.05 m | 10 m x 9.05 m |
| 二楼 | 衣帽间 | 10.17 m | 10.73 m | 10.17 m x 10.73 m |
| 一楼 | 客厅 | 15.74 m | 15.04 m | 15.74 m x 15.04 m |
| 一楼 | 餐厅 | 10.53 m | 15.04 m | 10.53 m x 15.04 m |
| 一楼 | 厨房 | 11.94 m | 15.04 m | 11.94 m x 15.04 m |
https://www.realtor.ca/real-estate/28392066/th-101-32-davenport-road-toronto-annex-annex

