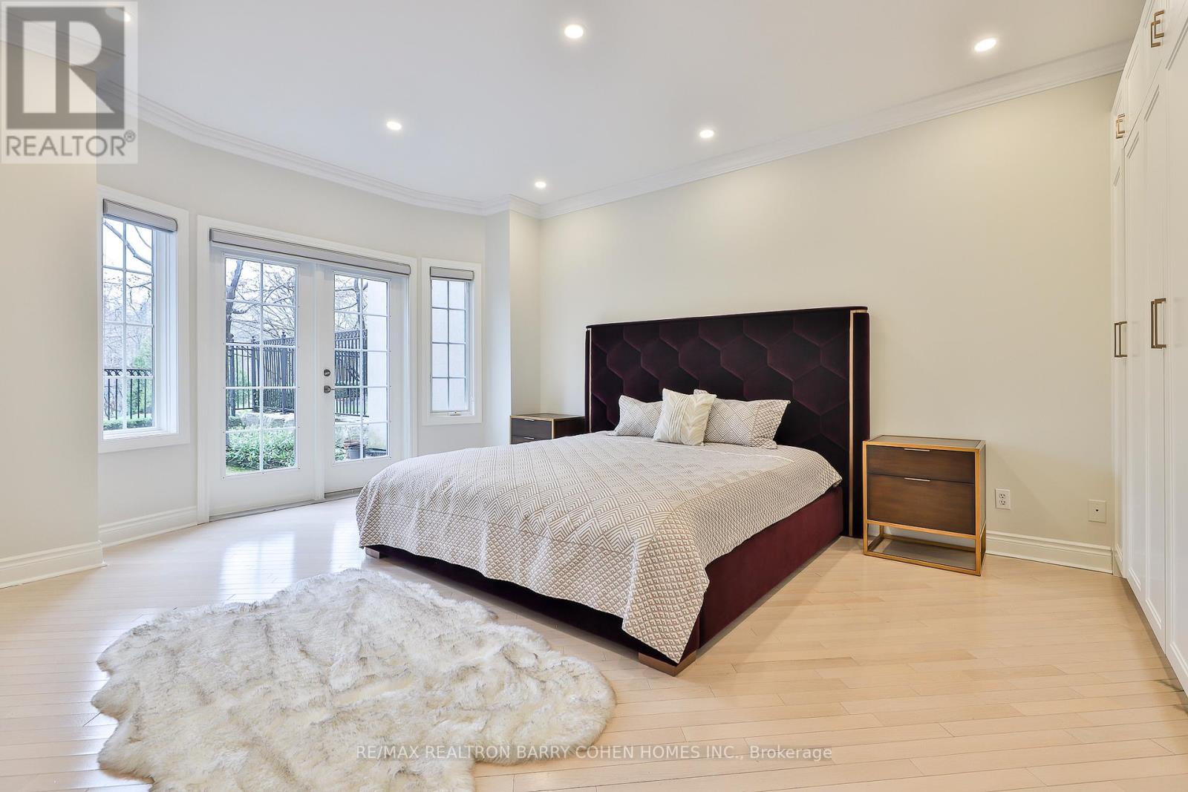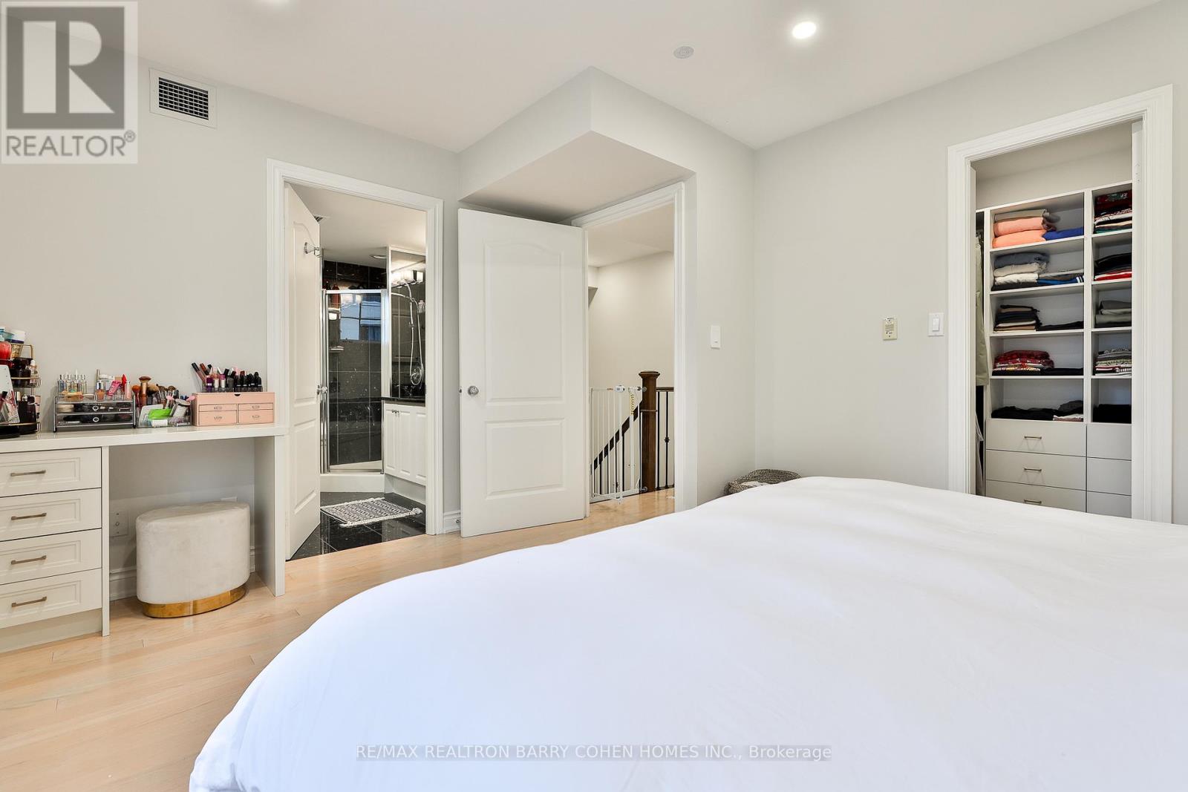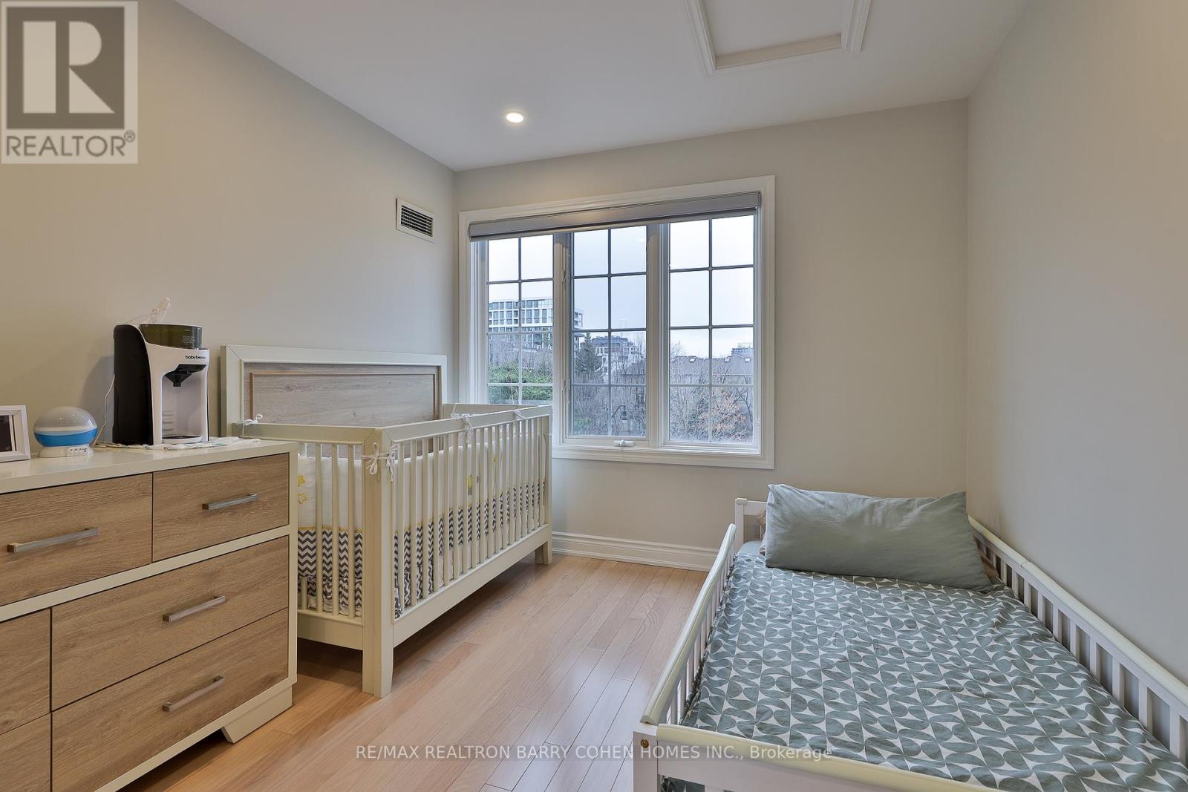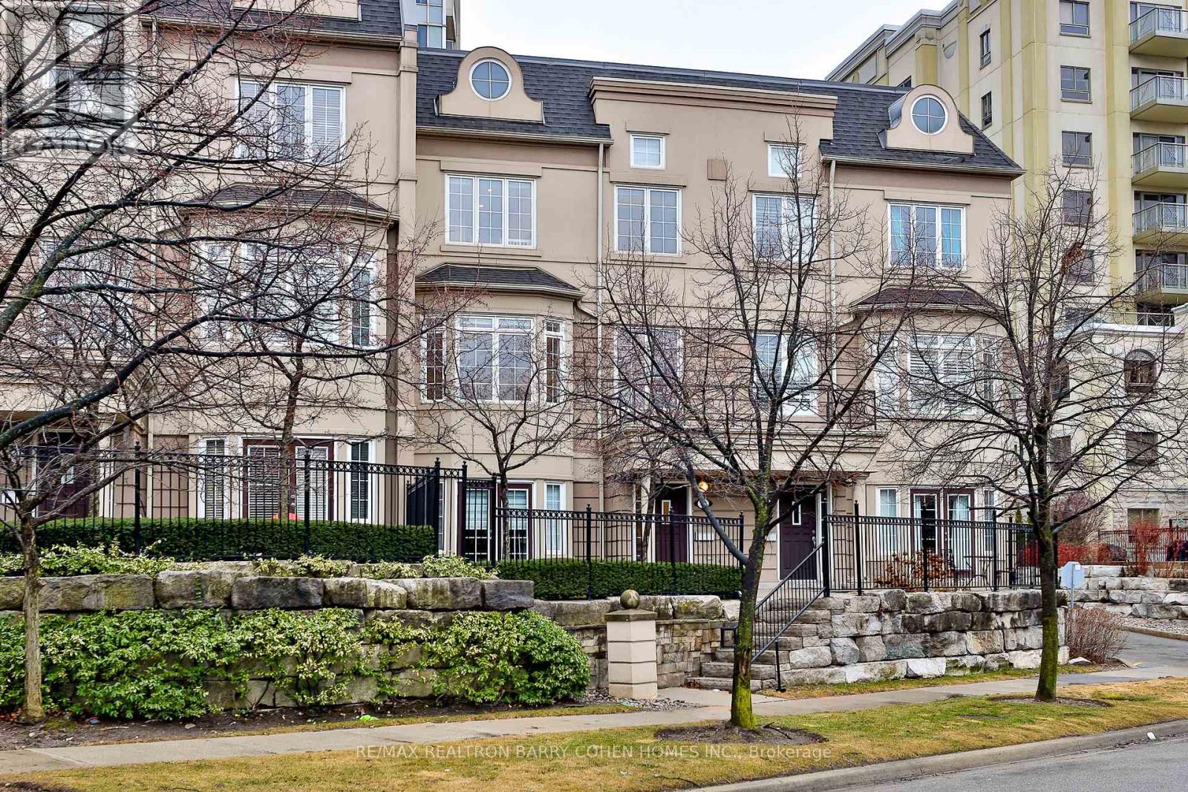Th 10 - 8 Rean Drive Toronto (Bayview Village), Ontario M2K 3B9

$1,458,000管理费,Heat, Electricity, Water, Common Area Maintenance, Insurance, Parking
$1,980.78 每月
管理费,Heat, Electricity, Water, Common Area Maintenance, Insurance, Parking
$1,980.78 每月Welcome to luxurious living in the heart of Bayview Village! This exquisite three-story townhome, nestled in an exclusive enclave across from Rean Park, offers the perfect blend of sophistication and convenience W/ Over 2100 sqft of Living Space. From the elegant marble-floored foyer to the sunlit principal rooms and private outdoor spaces, every detail is designed for comfort and style. The open-concept main floor is ideal for entertaining, featuring a spacious living area with a gas fireplace and a chefs kitchen. The primary suite is a serene retreat with a spa-like ensuite and walk-in closet, while two additional bedrooms provide ample space for family. A separate ground-floor suite with a 4-piece bath and walk-out to the front garden is perfect for guests. Enjoy a private two-car garage, a rare luxury in this sought-after community, plus a stunning 22-ft balcony with a gas BBQ hookup. Just steps from Bayview Village Mall, transit, and top amenitiesthis is a rare opportunity you wont want to miss. Monthly Maintenance is all-inclusive (id:43681)
房源概要
| MLS® Number | C12126427 |
| 房源类型 | 民宅 |
| 社区名字 | Bayview Village |
| 附近的便利设施 | 医院, 公园, 公共交通, 学校 |
| 社区特征 | Pet Restrictions |
| 总车位 | 2 |
| View Type | View |
详 情
| 浴室 | 4 |
| 地上卧房 | 4 |
| 总卧房 | 4 |
| 公寓设施 | Security/concierge, Recreation Centre, 健身房, Storage - Locker |
| 家电类 | Garage Door Opener Remote(s), 烤箱 - Built-in, Garage Door Opener, 窗帘 |
| 地下室进展 | 已装修 |
| 地下室功能 | Walk Out |
| 地下室类型 | N/a (finished) |
| 空调 | 中央空调 |
| 外墙 | 灰泥 |
| Fire Protection | Security Guard, Security System |
| 壁炉 | 有 |
| Fireplace Total | 1 |
| Flooring Type | Hardwood |
| 客人卫生间(不包含洗浴) | 1 |
| 供暖方式 | 天然气 |
| 供暖类型 | 压力热风 |
| 储存空间 | 3 |
| 内部尺寸 | 2250 - 2499 Sqft |
| 类型 | 联排别墅 |
车 位
| 附加车库 | |
| Garage |
土地
| 英亩数 | 无 |
| 土地便利设施 | 医院, 公园, 公共交通, 学校 |
房 间
| 楼 层 | 类 型 | 长 度 | 宽 度 | 面 积 |
|---|---|---|---|---|
| 二楼 | 厨房 | 4.35 m | 7.12 m | 4.35 m x 7.12 m |
| 二楼 | 餐厅 | 3.96 m | 7.12 m | 3.96 m x 7.12 m |
| 二楼 | 客厅 | 3.96 m | 7.12 m | 3.96 m x 7.12 m |
| 二楼 | 家庭房 | 2.94 m | 4.74 m | 2.94 m x 4.74 m |
| 二楼 | 其它 | 22.35 m | 9.76 m | 22.35 m x 9.76 m |
| 三楼 | 主卧 | 4.03 m | 3.5 m | 4.03 m x 3.5 m |
| 三楼 | 第二卧房 | 3.52 m | 2.79 m | 3.52 m x 2.79 m |
| 三楼 | 第三卧房 | 3.08 m | 2.79 m | 3.08 m x 2.79 m |
| 一楼 | Bedroom 4 | 5.46 m | 4.67 m | 5.46 m x 4.67 m |













































