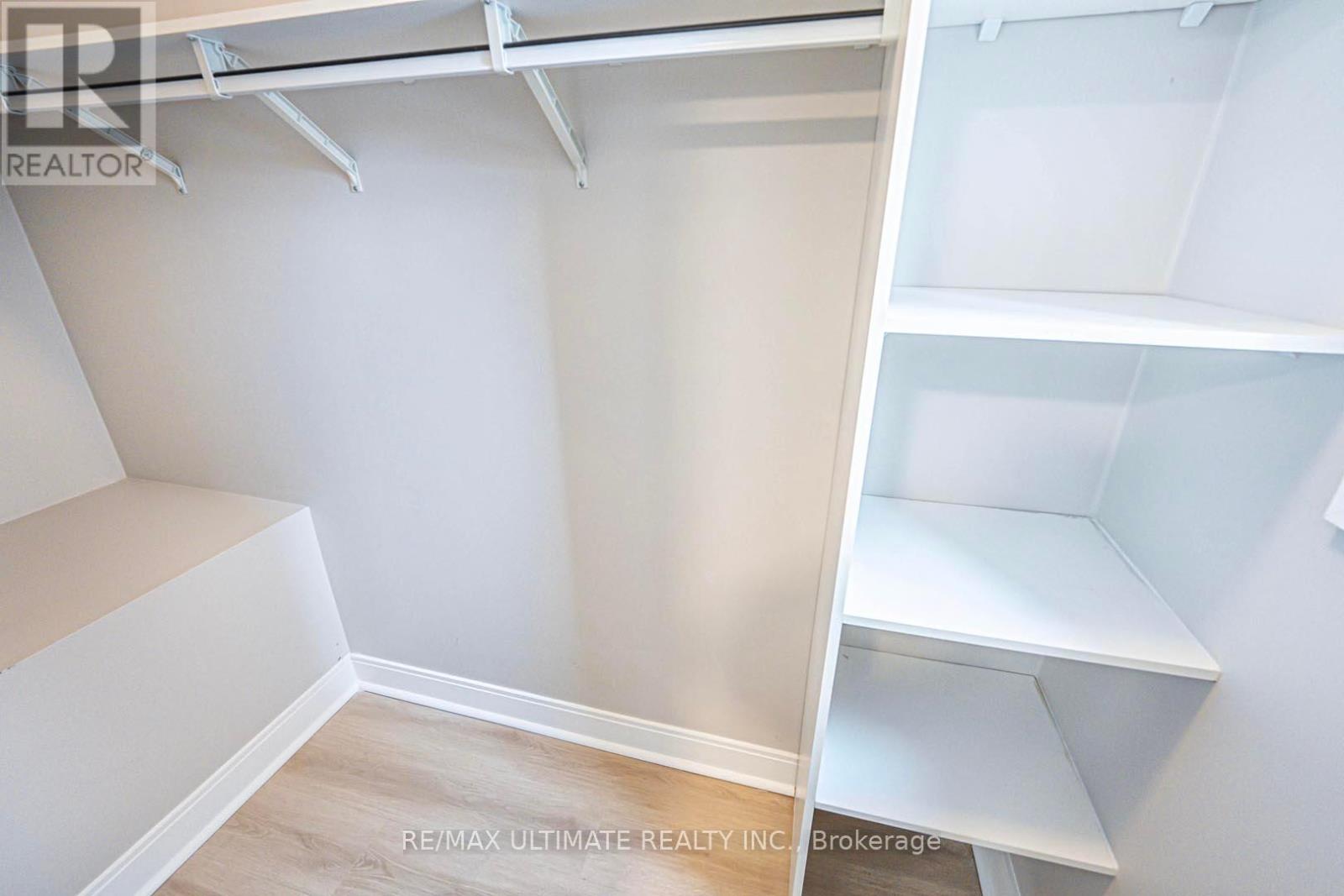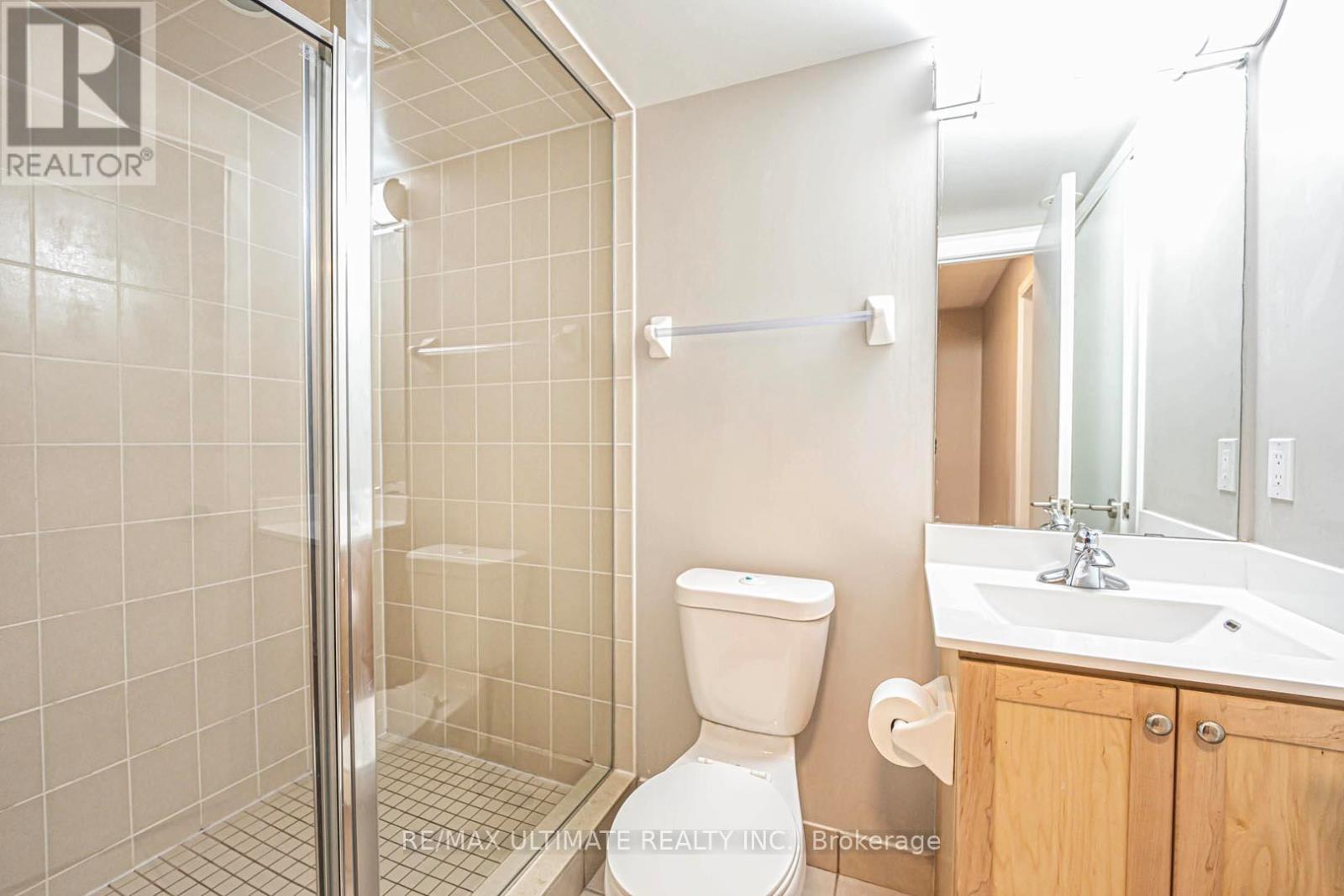Th 06 - 330 Village Green Square Toronto (Agincourt South-Malvern West), Ontario M1S 0L1

$699,000管理费,Common Area Maintenance, Insurance, Parking
$589.74 每月
管理费,Common Area Maintenance, Insurance, Parking
$589.74 每月*Immaculate & Bright Townhome Nestled In The Highly Sought-After Agincourt South Community *A 3Bdrm + Den, 2.5 Bath W/ 1,374 Sqft Of Living Space *Renovated From Top To Bottom W/ Wide Plank Laminate Flooring & Stairs (2023) *9 Smooth Ceilings & Custom Potlights On Main Flr *Gourmet Kitchen With Brand New S/S Appliances, Soft Closing Kitchen Cabinets (2022) & Custom Backsplash (2025) *Open Concept Living & Dining Area W/ Walkout To A Private Patio Overlooking Lush Greenery, Perfect For BBQs (Gas Line & Water Bibb Included!) *3 Spacious Bdrms With Oversized Windows Plus A Cozy Den W/ Skylight (Can Be Used As A 4th Bdrm Or Home Office) *Steps To Two Daycares *Minutes To All Amenities, Steps To TTC Stop Outside The Building, Future Sheppard Subway Station, Highway 401, Kenny Common, Agincourt Mall, School, Restaurants & Much More! **EXTRAS** Includes: Brand New S/S: Fridge, Over The Range Microwave, Stove, Dishwasher. Stacked Washer & Dryer. Boiler & AC (Owned). All ELFs & Window Coverings. (id:43681)
房源概要
| MLS® Number | E12114482 |
| 房源类型 | 民宅 |
| 临近地区 | Newtonbrook West |
| 社区名字 | Agincourt South-Malvern West |
| 附近的便利设施 | 公共交通, 公园, 学校 |
| 社区特征 | Pet Restrictions, 社区活动中心 |
| 特征 | 无地毯, In Suite Laundry |
| 总车位 | 2 |
| View Type | View |
详 情
| 浴室 | 3 |
| 地上卧房 | 3 |
| 地下卧室 | 1 |
| 总卧房 | 4 |
| 公寓设施 | Visitor Parking |
| 家电类 | Water Heater |
| 空调 | 中央空调 |
| 外墙 | 砖 |
| Flooring Type | Laminate, Ceramic |
| 客人卫生间(不包含洗浴) | 1 |
| 供暖方式 | 天然气 |
| 供暖类型 | 压力热风 |
| 储存空间 | 3 |
| 内部尺寸 | 1200 - 1399 Sqft |
| 类型 | 联排别墅 |
车 位
| 地下 | |
| Garage |
土地
| 英亩数 | 无 |
| 土地便利设施 | 公共交通, 公园, 学校 |
房 间
| 楼 层 | 类 型 | 长 度 | 宽 度 | 面 积 |
|---|---|---|---|---|
| 二楼 | 主卧 | 3.35 m | 2.97 m | 3.35 m x 2.97 m |
| 二楼 | 衣帽间 | 3.43 m | 2.67 m | 3.43 m x 2.67 m |
| 三楼 | 第二卧房 | 2.97 m | 3.89 m | 2.97 m x 3.89 m |
| 三楼 | 第三卧房 | 2.9 m | 2.67 m | 2.9 m x 2.67 m |
| 一楼 | 客厅 | 3.28 m | 3.2 m | 3.28 m x 3.2 m |
| 一楼 | 餐厅 | 2.9 m | 3.58 m | 2.9 m x 3.58 m |
| 一楼 | 厨房 | 2.52 m | 2.32 m | 2.52 m x 2.32 m |
| 一楼 | Eating Area | 2.1 m | 1.52 m | 2.1 m x 1.52 m |





































