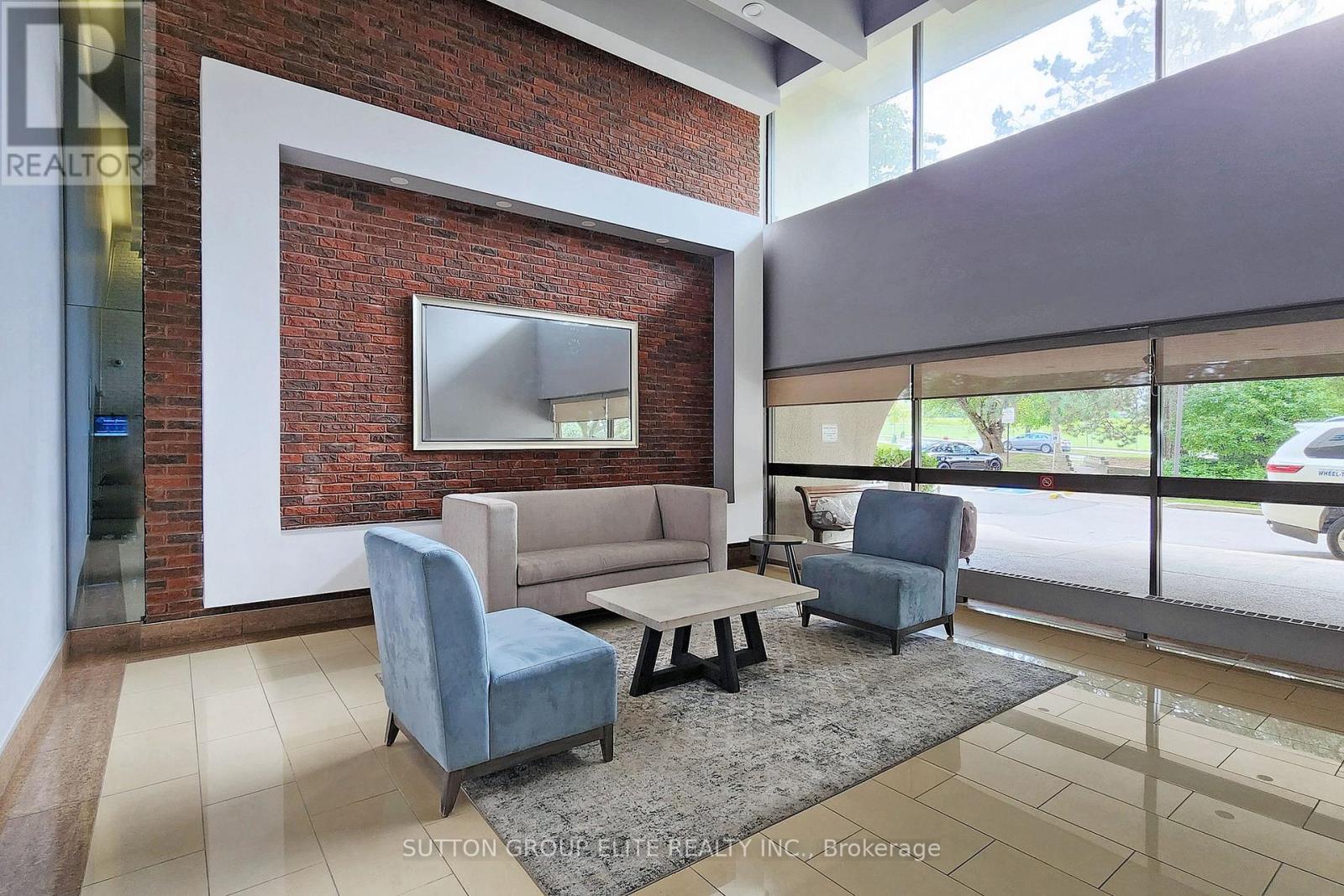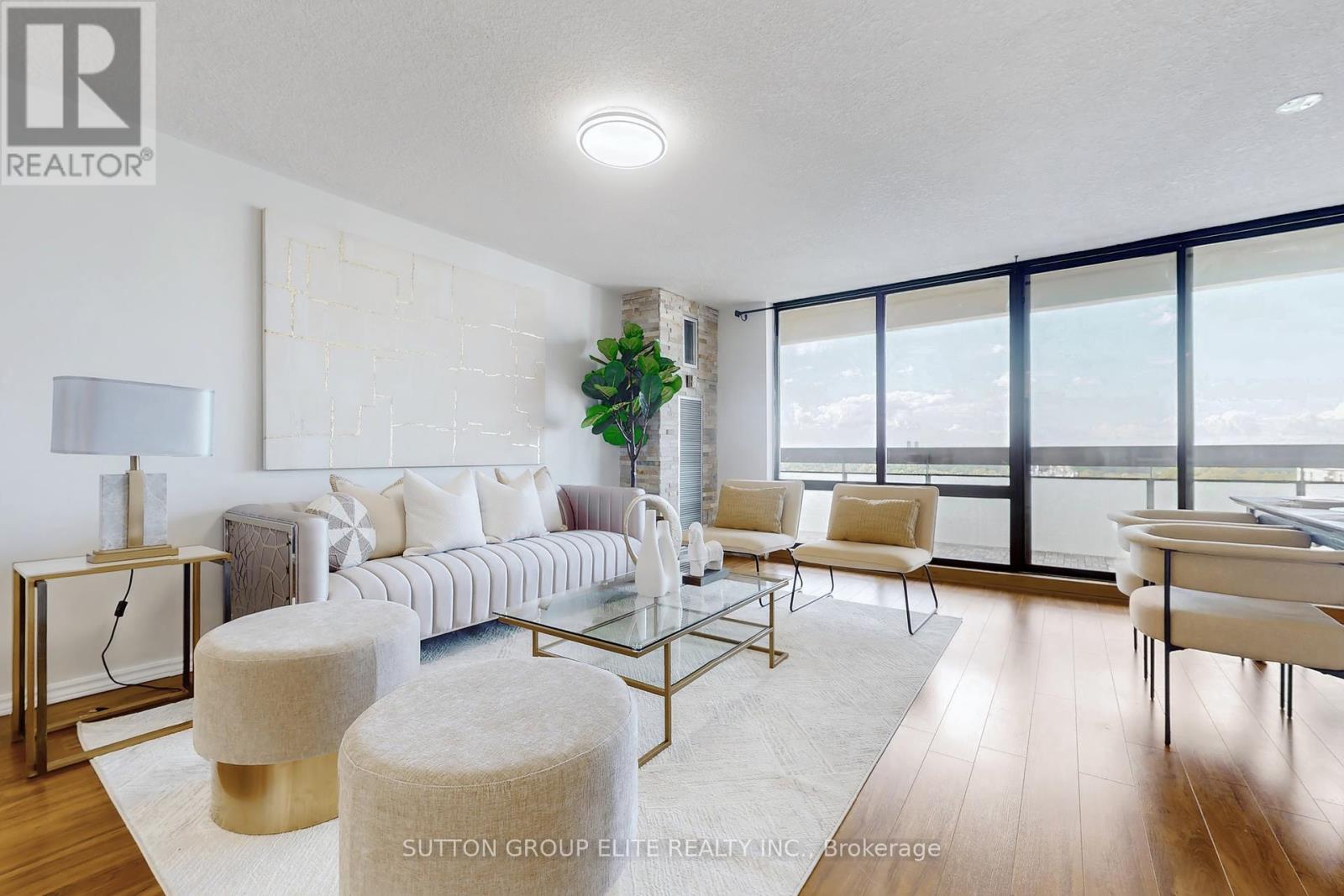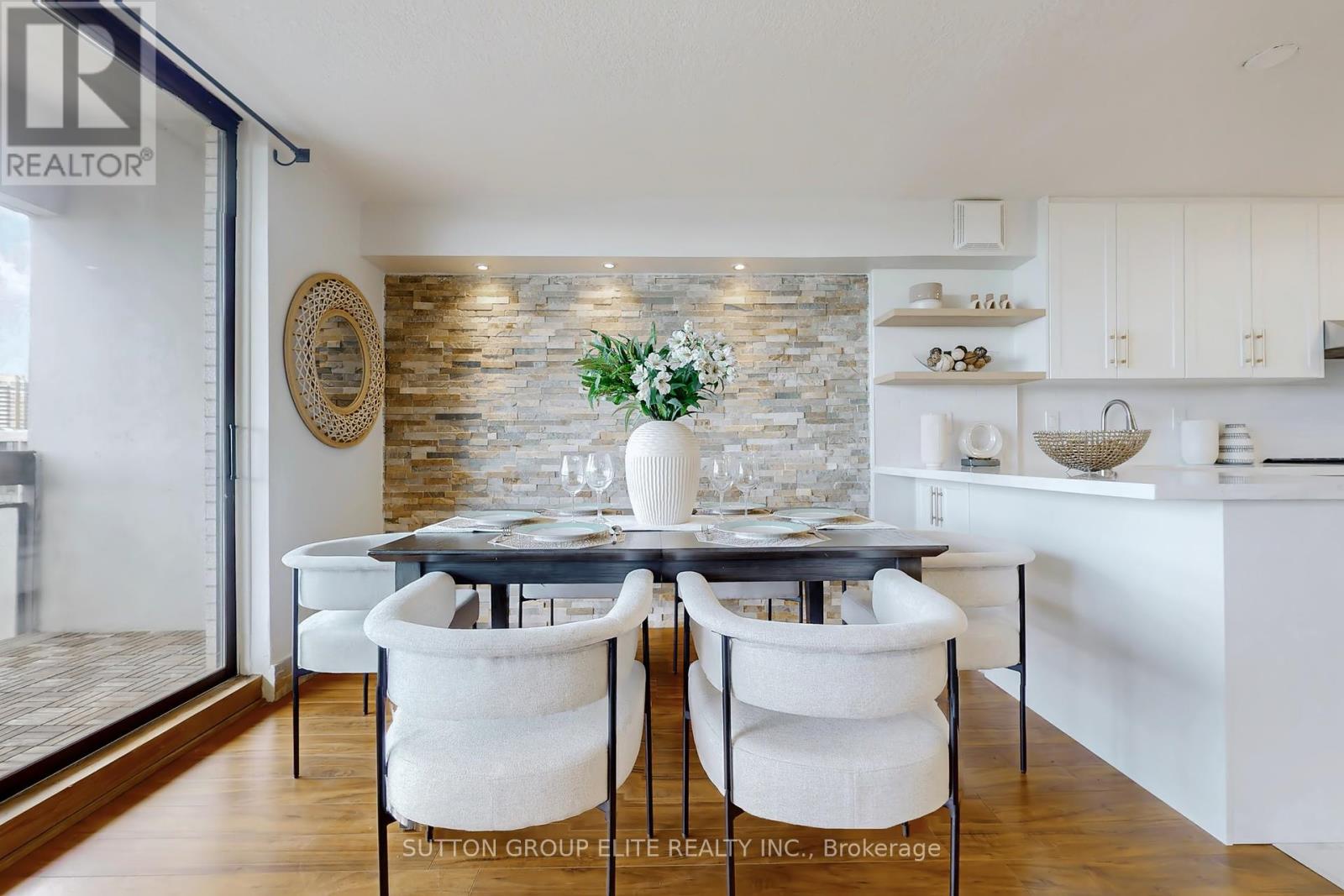Ph03 - 260 Seneca Hill Drive Toronto (Don Valley Village), Ontario M2J 4S6

$569,900管理费,Cable TV, Common Area Maintenance, Heat, Electricity, Insurance, Parking, Water
$844.95 每月
管理费,Cable TV, Common Area Maintenance, Heat, Electricity, Insurance, Parking, Water
$844.95 每月Absolutely gorgeous! Spacious 2-bedroom corner unit penthouse with unobstructed panoramic views. Very quiet building nestled in a mature family neighbourhood of North York, right across from Linus Park. Floor to ceiling windows and open floor plan provide lots of nature lights. Huge living room combined with a gourmet kitchen and a big eating area. Completely renovated kitchen including new quartz countertop, new cabinets, new tile floor, new backsplash and new stainless steel appliances. Quality laminate floor throughout living room and two spacious bedrooms. In-suite laundry and storage room. Upgraded LED lighting fixtures. Walk out to the huge balcony and enjoy the peace, fresh breeze and the breathtaking views! Well managed condo amenities including a swimming pool, sauna, gym, tennis court, squash court, table tennis, party room, and an on-site management office. Close to No Frills, Sunny Supermarket, Tone Tai Supermarket, T&T, Don Mills Subway Station, Cineplex, Fairview Mall, Ontario Service Centre, and library. Walk to Seneca College and great schools such as Vanier Secondary School, Don Valley Middle School, Crestview Public School, and Seneca Hill Public School (Gifted Program). (id:43681)
房源概要
| MLS® Number | C12177862 |
| 房源类型 | 民宅 |
| 社区名字 | Don Valley Village |
| 附近的便利设施 | 医院, 公园, 礼拜场所, 公共交通 |
| 社区特征 | Pet Restrictions |
| 特征 | 阳台, 无地毯, In Suite Laundry |
| 总车位 | 1 |
| 泳池类型 | 地下游泳池 |
| 结构 | Squash & Raquet Court, Tennis Court |
详 情
| 浴室 | 1 |
| 地上卧房 | 2 |
| 总卧房 | 2 |
| 公寓设施 | 健身房, Visitor Parking |
| 家电类 | 洗碗机, 烘干机, 炉子, 洗衣机, 冰箱 |
| 空调 | 中央空调 |
| 外墙 | 混凝土 |
| Flooring Type | Laminate, Tile |
| 供暖方式 | 天然气 |
| 供暖类型 | 压力热风 |
| 内部尺寸 | 800 - 899 Sqft |
| 类型 | 公寓 |
车 位
| 地下 | |
| Garage |
土地
| 英亩数 | 无 |
| 土地便利设施 | 医院, 公园, 宗教场所, 公共交通 |
房 间
| 楼 层 | 类 型 | 长 度 | 宽 度 | 面 积 |
|---|---|---|---|---|
| 一楼 | 客厅 | 6.17 m | 5.56 m | 6.17 m x 5.56 m |
| 一楼 | 餐厅 | 6.17 m | 5.56 m | 6.17 m x 5.56 m |
| 一楼 | 厨房 | 3.99 m | 3.73 m | 3.99 m x 3.73 m |
| 一楼 | 主卧 | 4.24 m | 3.73 m | 4.24 m x 3.73 m |
| 一楼 | 第二卧房 | 4.24 m | 2.87 m | 4.24 m x 2.87 m |



































