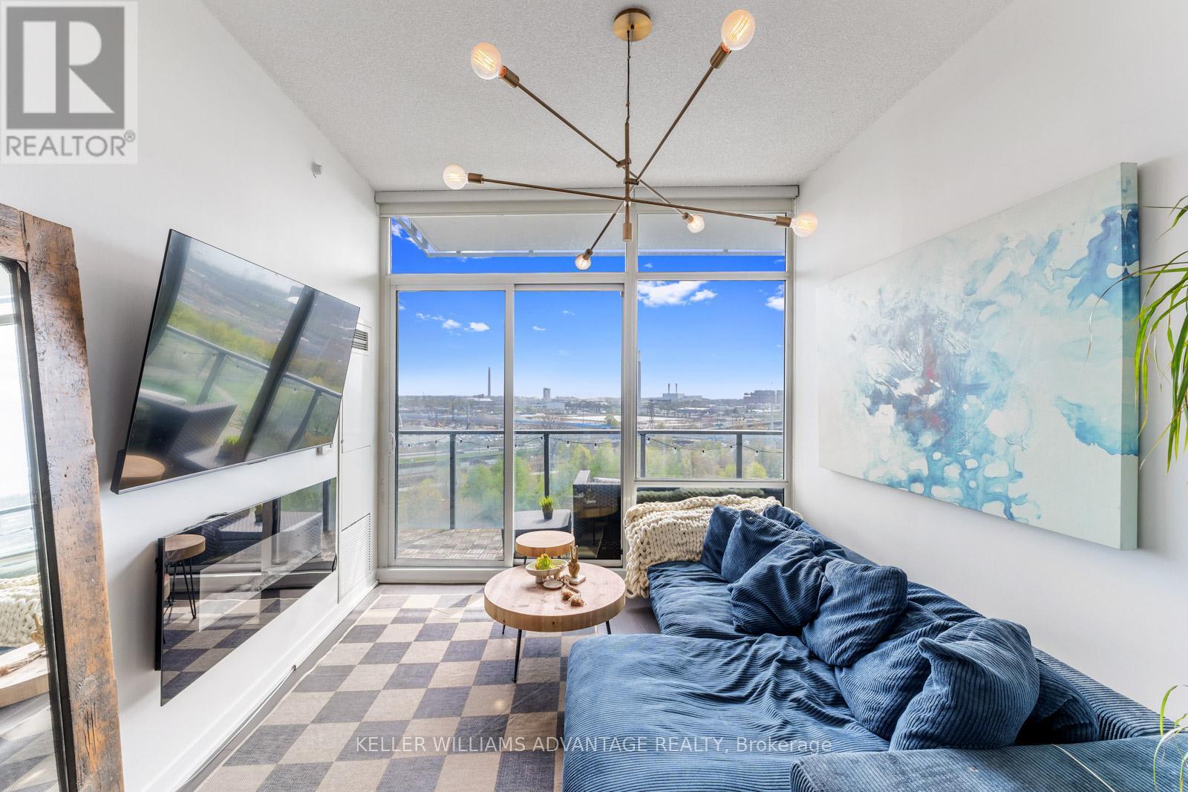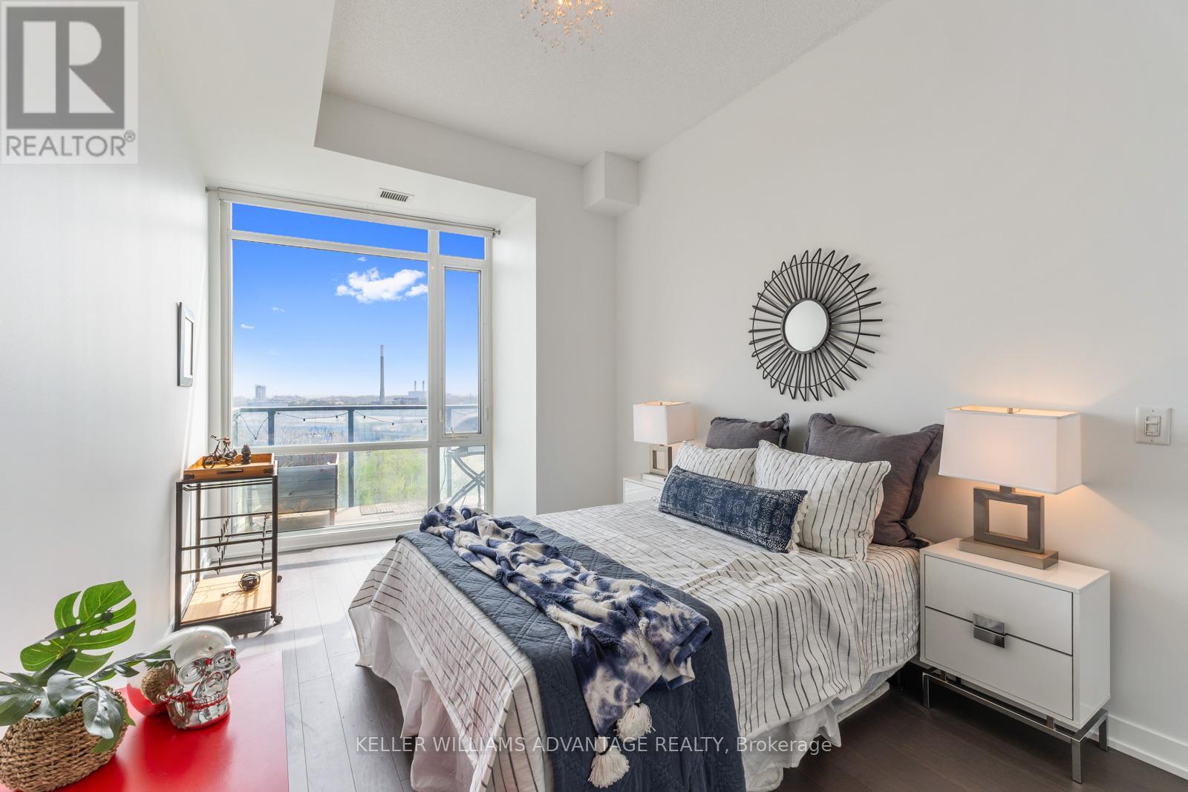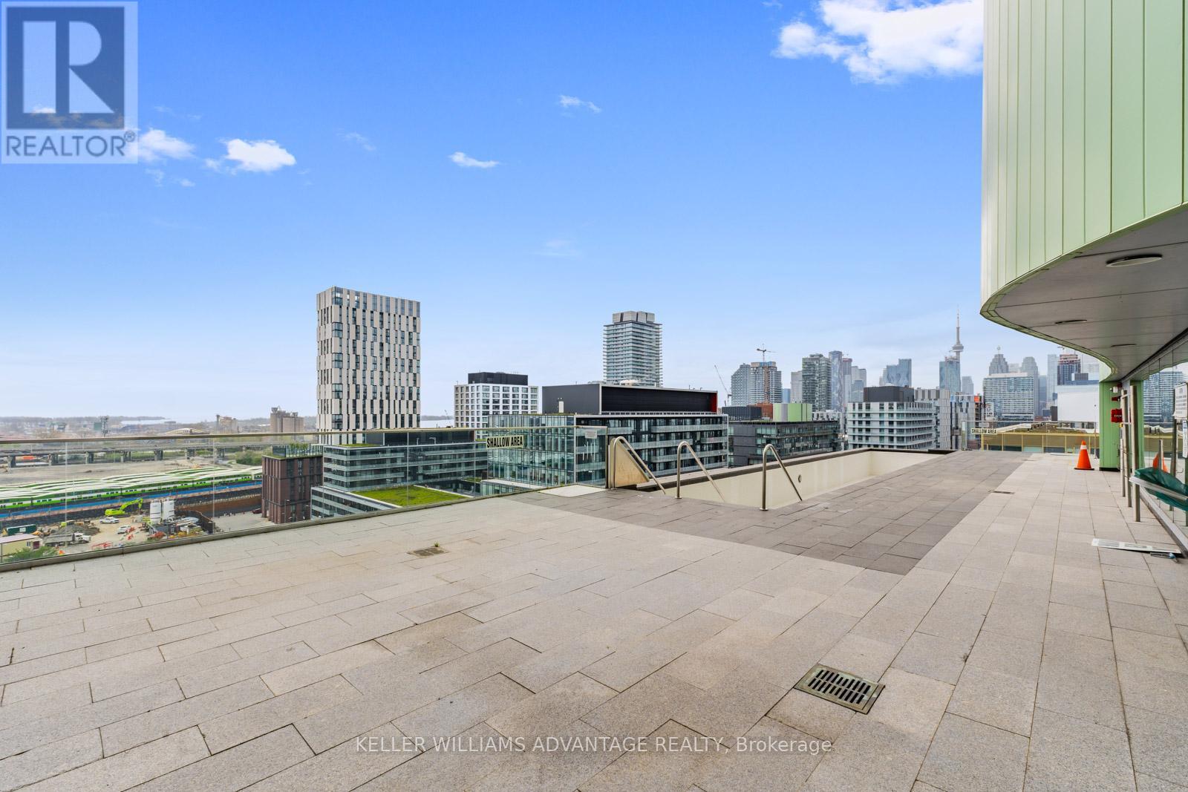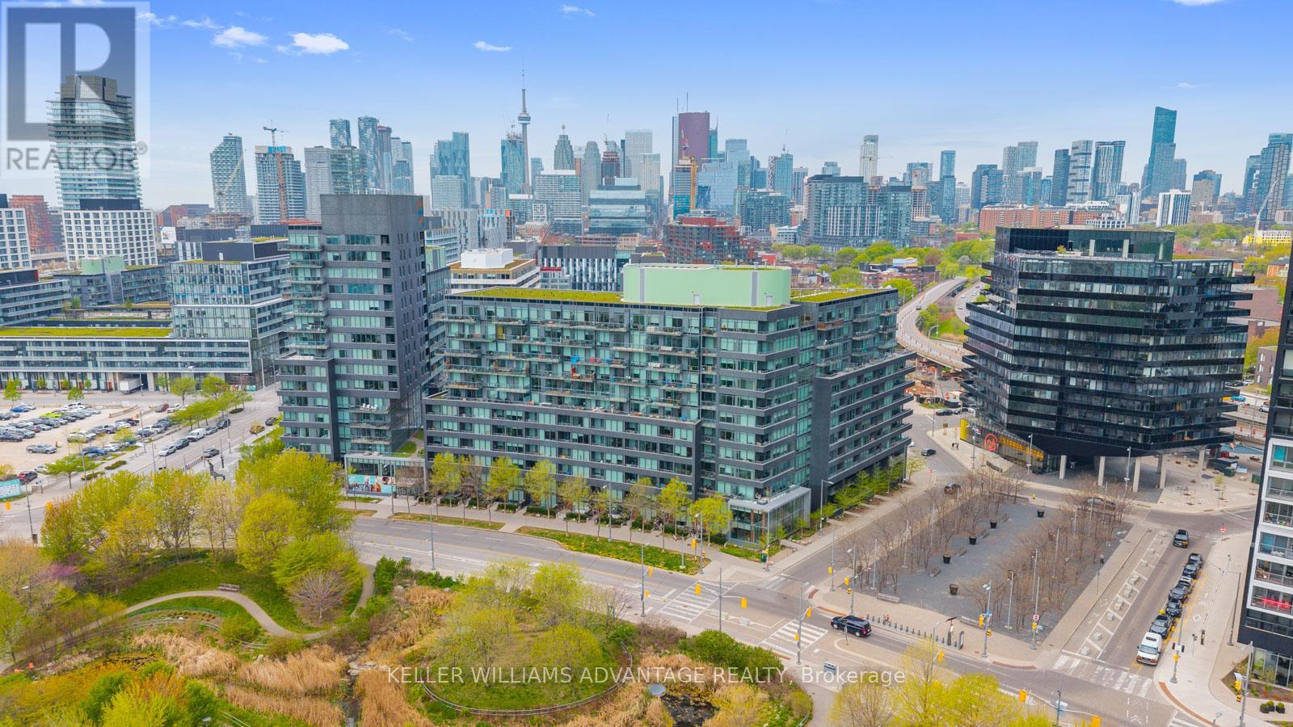2 卧室
2 浴室
800 - 899 sqft
中央空调
Heat Pump
$799,000管理费,Water, Common Area Maintenance, Insurance
$786 每月
Welcome to 120 Bayview Ave #N1009 a bright, modern 2-bedroom, 2-bathroom suite in the highly sought-after Canary Park Condos. This spacious unit offers an ideal layout with a split-bedroom floor plan, soaring 10-ft ceilings, and stunning east-facing views overlooking Corktown Common. Enjoy nearly 900 sq ft of open-concept living, complete with floor-to-ceiling windows and a full-length balcony that floods the space with natural light. The sleek, modern kitchen features quartz countertops, integrated appliances, and a convenient eat-in design; perfect for hosting or everyday meals. The primary suite offers a walk-in closet and a 3-piece ensuite with a spa-inspired finish. The second bedroom is generously sized with large windows and access to a second full bath. This LEED Gold-certified building offers world-class amenities: a rooftop pool and lounge with BBQs, a fully equipped gym, media and party rooms, guest suites, 24-hour concierge, and secure visitor parking. High-speed Beanfield internet is included in the maintenance fees. Locker included. Located in the heart of the Canary District, you're steps to the Distillery District, St. Lawrence Market, riverside trails, parks, cafés, shops, the YMCA, TTC access, and the upcoming Ontario Line. Whether you're a young professional, savvy investor, or someone looking for a vibrant yet peaceful urban lifestyle, this is the one you've been waiting for. (id:43681)
房源概要
|
MLS® Number
|
C12148436 |
|
房源类型
|
民宅 |
|
社区名字
|
Waterfront Communities C8 |
|
附近的便利设施
|
公园, 公共交通, 学校 |
|
社区特征
|
Pet Restrictions, 社区活动中心 |
|
特征
|
阳台, 无地毯 |
|
View Type
|
View, City View |
详 情
|
浴室
|
2 |
|
地上卧房
|
2 |
|
总卧房
|
2 |
|
Age
|
6 To 10 Years |
|
公寓设施
|
健身房, 宴会厅, Visitor Parking, Storage - Locker, Security/concierge |
|
家电类
|
洗碗机, 烘干机, 微波炉, Range, 炉子, 洗衣机, 窗帘, 冰箱 |
|
空调
|
中央空调 |
|
外墙
|
砖, 混凝土 |
|
Fire Protection
|
Smoke Detectors |
|
供暖方式
|
电 |
|
供暖类型
|
Heat Pump |
|
内部尺寸
|
800 - 899 Sqft |
|
类型
|
公寓 |
车 位
土地
|
英亩数
|
无 |
|
土地便利设施
|
公园, 公共交通, 学校 |
|
地表水
|
湖泊/池塘 |
|
规划描述
|
住宅 |
房 间
| 楼 层 |
类 型 |
长 度 |
宽 度 |
面 积 |
|
一楼 |
客厅 |
4.8 m |
3.25 m |
4.8 m x 3.25 m |
|
一楼 |
餐厅 |
3.25 m |
3.25 m |
3.25 m x 3.25 m |
|
一楼 |
厨房 |
3.25 m |
3.25 m |
3.25 m x 3.25 m |
|
一楼 |
主卧 |
3.95 m |
2.94 m |
3.95 m x 2.94 m |
|
一楼 |
卧室 |
5.25 m |
2.83 m |
5.25 m x 2.83 m |
https://www.realtor.ca/real-estate/28312691/n1009-120-bayview-avenue-toronto-waterfront-communities-waterfront-communities-c8

















































