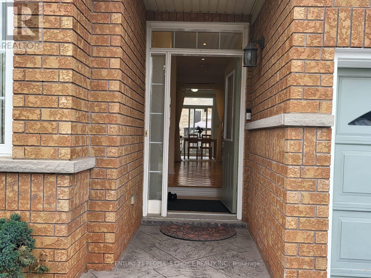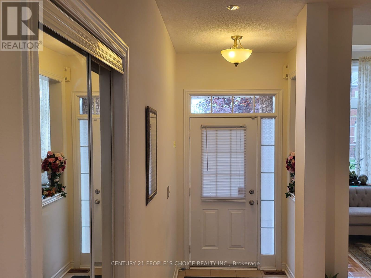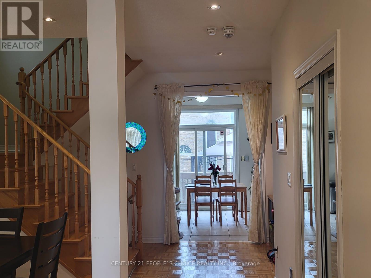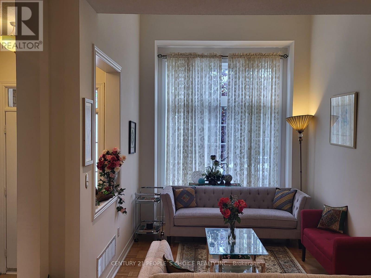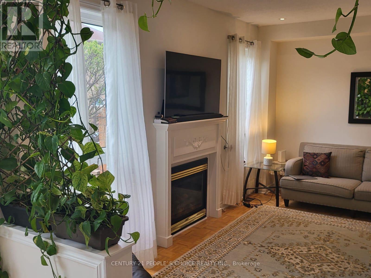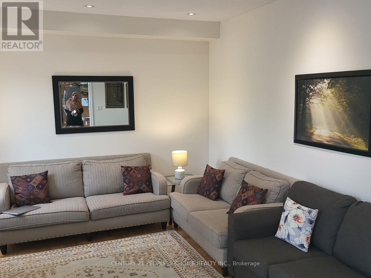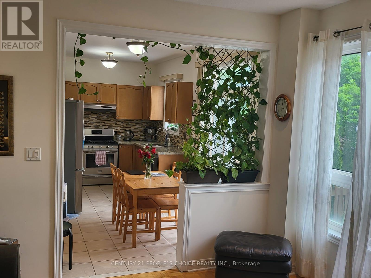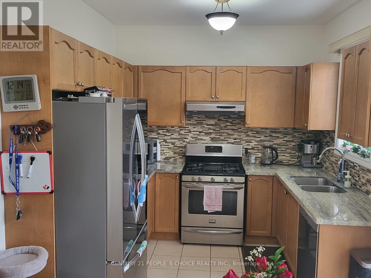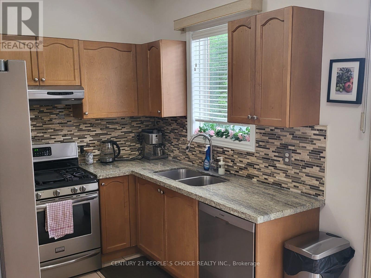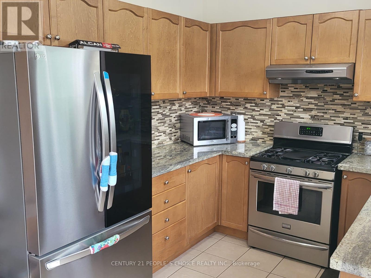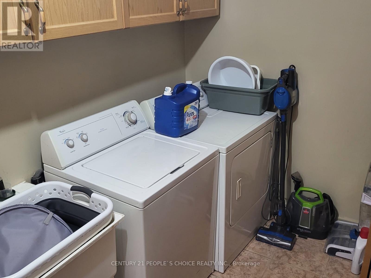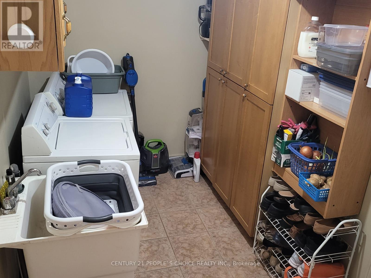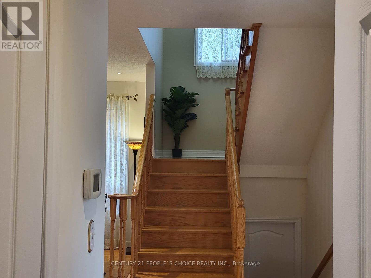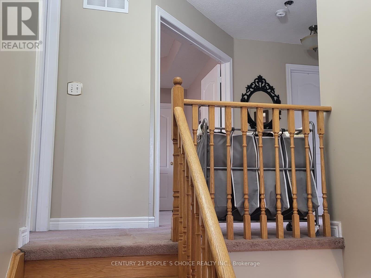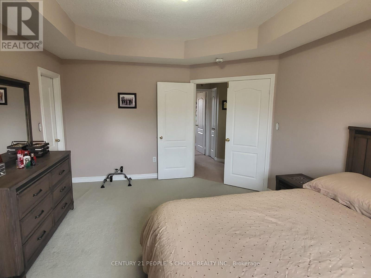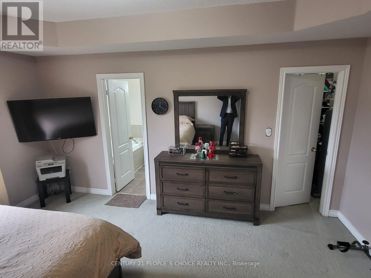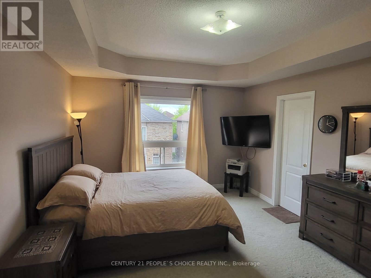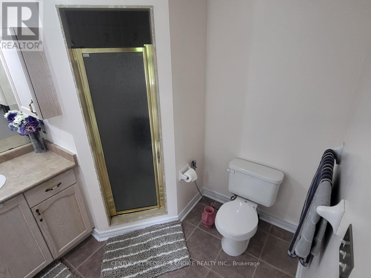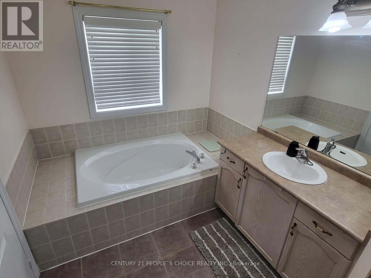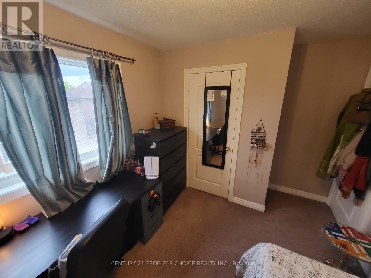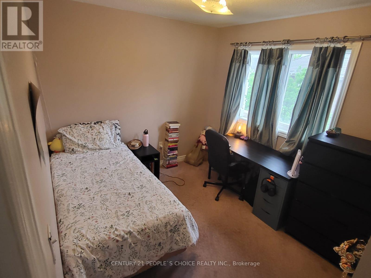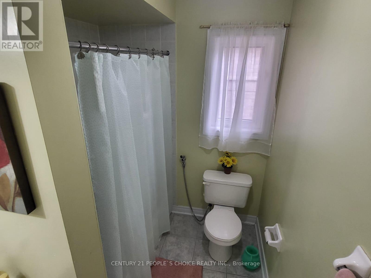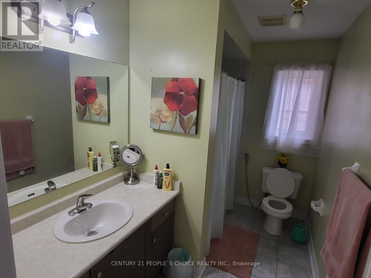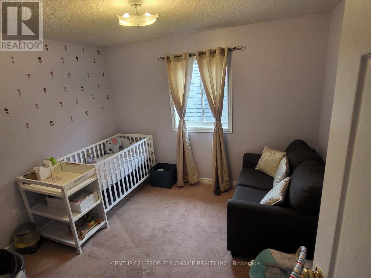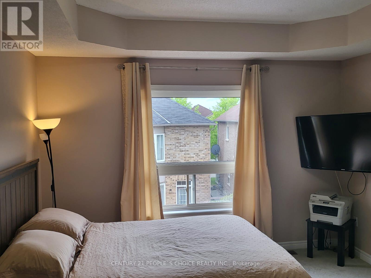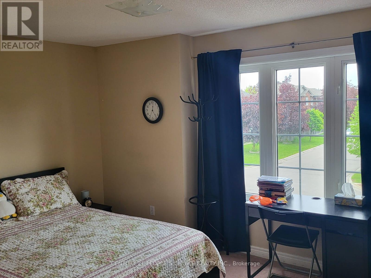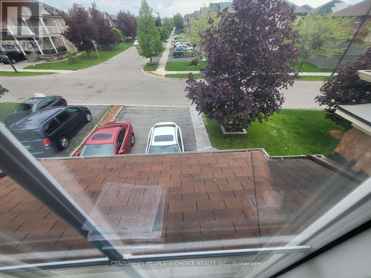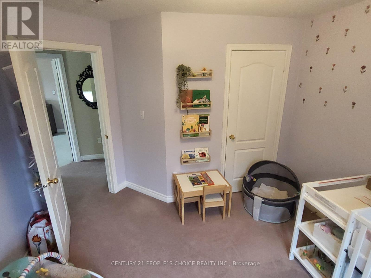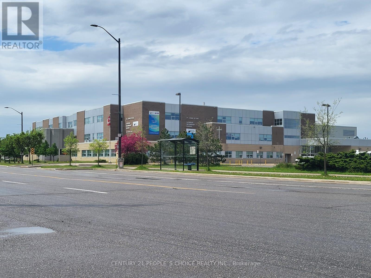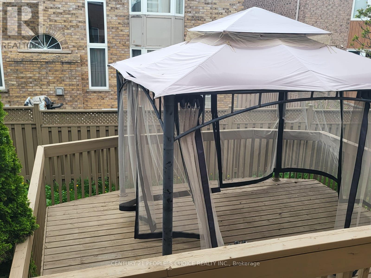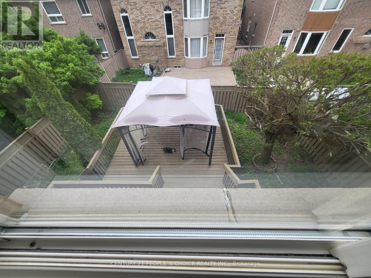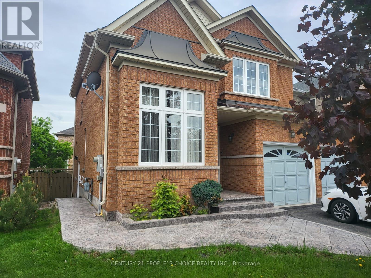4 卧室
3 浴室
2000 - 2500 sqft
壁炉
中央空调
风热取暖
$4,000 Monthly
Location, Location, Location! This meticulously maintained 4 Bed, 3 Bath, 4 Parking Detached Double Garage home offers the perfect blend of comfort, style, and convenience in one of Mississauga most sought-after neighborhoods of Churchill Meadows, The Main floor bathed in natural light from large windows, this home exudes charm and cleanliness, Soaring 12' ceilings in the living room create an airy, open feel, while the spacious family room features a custom-designed mantle over a cozy gas fireplace. Main Floor Features A Mudroom With Laundry & Direct Garage Access For Ultimate Convenience The kitchen includes a breakfast area overlooking the backyard, complete with granite countertops, a stone & glass backsplash, and stainless steel appliances. The upper level offer four generously sized bedrooms, including a master suite with a walk-in closet and lavish Ensuite. Oak stairs and elegant French doors add a touch of sophistication. Relax on the large two-tiered wooden deck with a gazebo ideal for summer gatherings. Steps to top-rated schools, parks, and transit, Minutes to Hwy 407/401/403/QEW, GO Train, and bus stations, Steps to New Mattamy Sports Park & state-of-the-art recreation facilities, Nearby Smart Shopping Center, Erin Mills Mall, Walmart, Credit Valley Hospital, Food Plaza, This state-of-the-art facility offers a wide range of recreational activities for all ages, adding significant value to your family's lifestyle. (id:43681)
房源概要
|
MLS® Number
|
W12163710 |
|
房源类型
|
民宅 |
|
社区名字
|
Churchill Meadows |
|
总车位
|
4 |
详 情
|
浴室
|
3 |
|
地上卧房
|
4 |
|
总卧房
|
4 |
|
家电类
|
Water Heater, 洗碗机, 烘干机, Hood 电扇, 微波炉, 炉子, 洗衣机, 窗帘, 冰箱 |
|
地下室类型
|
Full |
|
施工种类
|
独立屋 |
|
空调
|
中央空调 |
|
外墙
|
砖 |
|
壁炉
|
有 |
|
Flooring Type
|
Hardwood, Parquet |
|
地基类型
|
水泥, 混凝土 |
|
客人卫生间(不包含洗浴)
|
1 |
|
供暖方式
|
天然气 |
|
供暖类型
|
压力热风 |
|
储存空间
|
2 |
|
内部尺寸
|
2000 - 2500 Sqft |
|
类型
|
独立屋 |
|
设备间
|
市政供水 |
车 位
土地
|
英亩数
|
无 |
|
污水道
|
Sanitary Sewer |
|
土地深度
|
89 Ft ,2 In |
|
土地宽度
|
41 Ft ,3 In |
|
不规则大小
|
41.3 X 89.2 Ft |
房 间
| 楼 层 |
类 型 |
长 度 |
宽 度 |
面 积 |
|
一楼 |
Mud Room |
2.63 m |
1.7 m |
2.63 m x 1.7 m |
|
一楼 |
客厅 |
7.37 m |
3.2 m |
7.37 m x 3.2 m |
|
一楼 |
餐厅 |
7.37 m |
3 m |
7.37 m x 3 m |
|
一楼 |
厨房 |
2.43 m |
2.73 m |
2.43 m x 2.73 m |
|
一楼 |
Eating Area |
2.43 m |
2.73 m |
2.43 m x 2.73 m |
|
一楼 |
家庭房 |
4.85 m |
3.64 m |
4.85 m x 3.64 m |
|
Upper Level |
主卧 |
4.85 m |
3.64 m |
4.85 m x 3.64 m |
|
Upper Level |
第二卧房 |
4.67 m |
3.01 m |
4.67 m x 3.01 m |
|
Upper Level |
第三卧房 |
3.34 m |
3.67 m |
3.34 m x 3.67 m |
|
Upper Level |
Bedroom 4 |
3.34 m |
2.73 m |
3.34 m x 2.73 m |
https://www.realtor.ca/real-estate/28346031/mainupper-level-5658-freshwater-drive-mississauga-churchill-meadows-churchill-meadows



