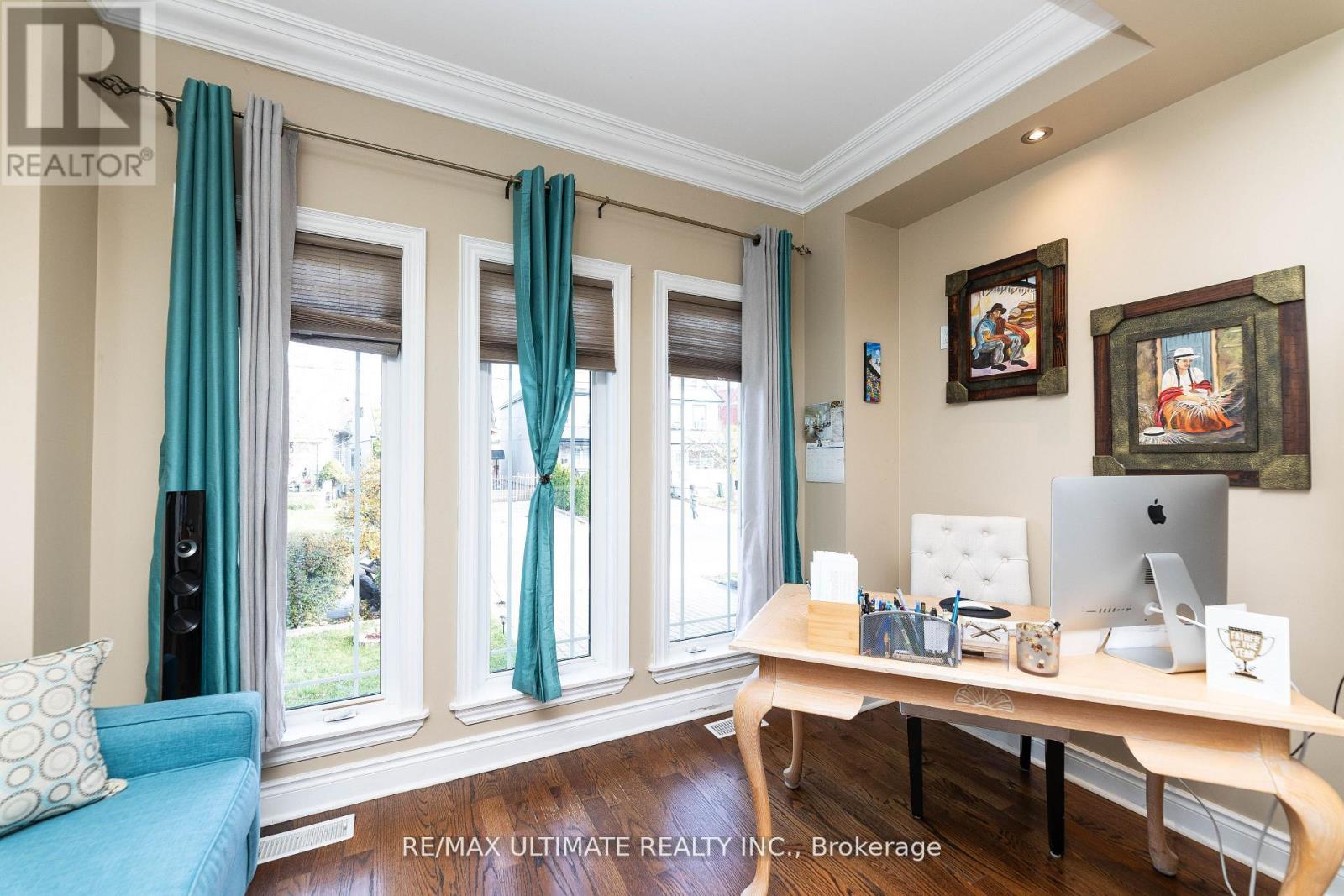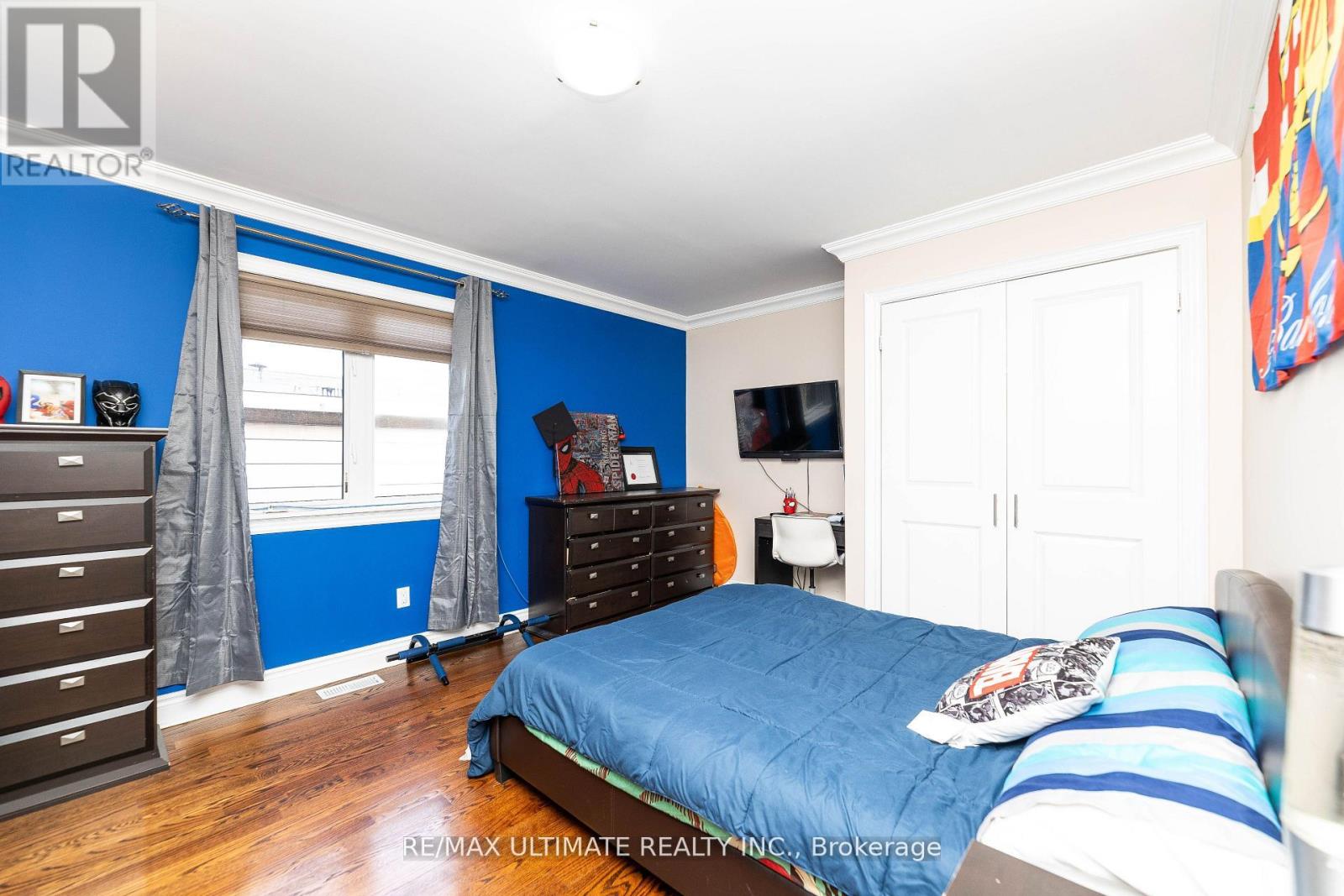4 卧室
5 浴室
2500 - 3000 sqft
中央空调
风热取暖
$4,700 Monthly
Beautiful detached home custom build 13 years old large open concept, living room, dining room, and kitchen space high quality materials over 2600 sq. Hardwood floors throughout, gourmet kitchen with granite counter tops granite floor, 4 bedrooms 2/ ensuite and Jacuzzi on master, beautiful skylight. Property is just across Mount Dennis Subway station, LRT, STO 5 min aways from go train station, TTC at outdoor library school shopping recreation center, HWY 400, 401 & 427 easy access location in a friendly neighborhood. This home is perfect for family and professionals looking for upscale living with easy. Commuting opinions don't miss out this incredible opportunity. ( No smoking, No pets) (id:43681)
房源概要
|
MLS® Number
|
W12145379 |
|
房源类型
|
民宅 |
|
社区名字
|
Mount Dennis |
|
总车位
|
3 |
详 情
|
浴室
|
5 |
|
地上卧房
|
4 |
|
总卧房
|
4 |
|
家电类
|
All, 烘干机, Furniture, 炉子, 洗衣机, 冰箱 |
|
施工种类
|
独立屋 |
|
空调
|
中央空调 |
|
外墙
|
砖 |
|
Flooring Type
|
Hardwood |
|
客人卫生间(不包含洗浴)
|
1 |
|
供暖类型
|
压力热风 |
|
储存空间
|
2 |
|
内部尺寸
|
2500 - 3000 Sqft |
|
类型
|
独立屋 |
|
设备间
|
市政供水 |
车 位
土地
|
英亩数
|
无 |
|
污水道
|
Sanitary Sewer |
|
土地深度
|
102 Ft |
|
土地宽度
|
30 Ft |
|
不规则大小
|
30 X 102 Ft |
房 间
| 楼 层 |
类 型 |
长 度 |
宽 度 |
面 积 |
|
二楼 |
卧室 |
5.1 m |
6.1 m |
5.1 m x 6.1 m |
|
二楼 |
第二卧房 |
7.3 m |
3.4 m |
7.3 m x 3.4 m |
|
二楼 |
第三卧房 |
3.05 m |
5.2 m |
3.05 m x 5.2 m |
|
二楼 |
Bedroom 4 |
3.05 m |
5.18 m |
3.05 m x 5.18 m |
|
一楼 |
客厅 |
10.36 m |
6.1 m |
10.36 m x 6.1 m |
|
一楼 |
餐厅 |
10.36 m |
6.1 m |
10.36 m x 6.1 m |
|
一楼 |
厨房 |
5.8 m |
6.1 m |
5.8 m x 6.1 m |
https://www.realtor.ca/real-estate/28306182/main-second-floor-134-brownville-avenue-toronto-mount-dennis-mount-dennis



























