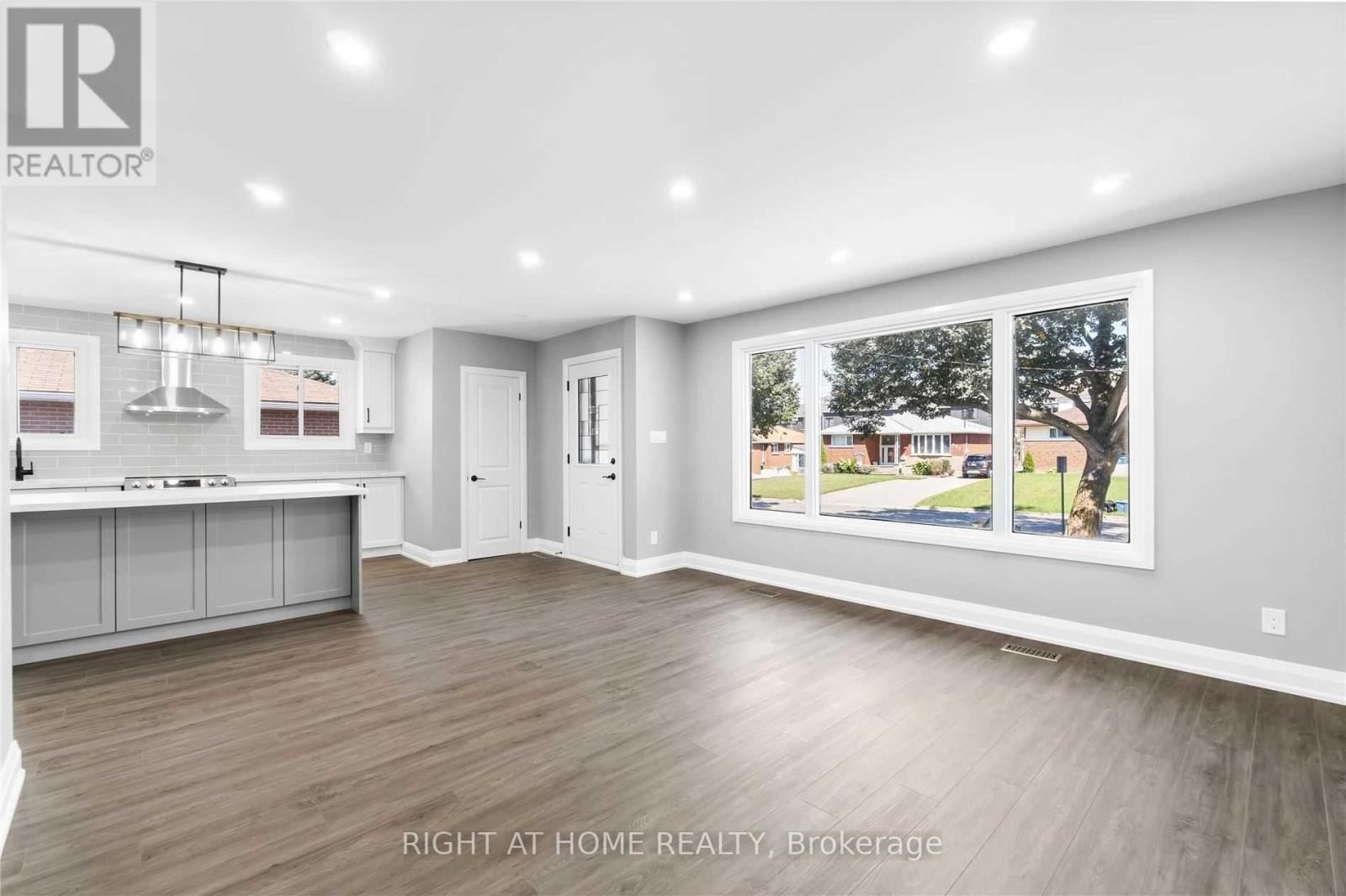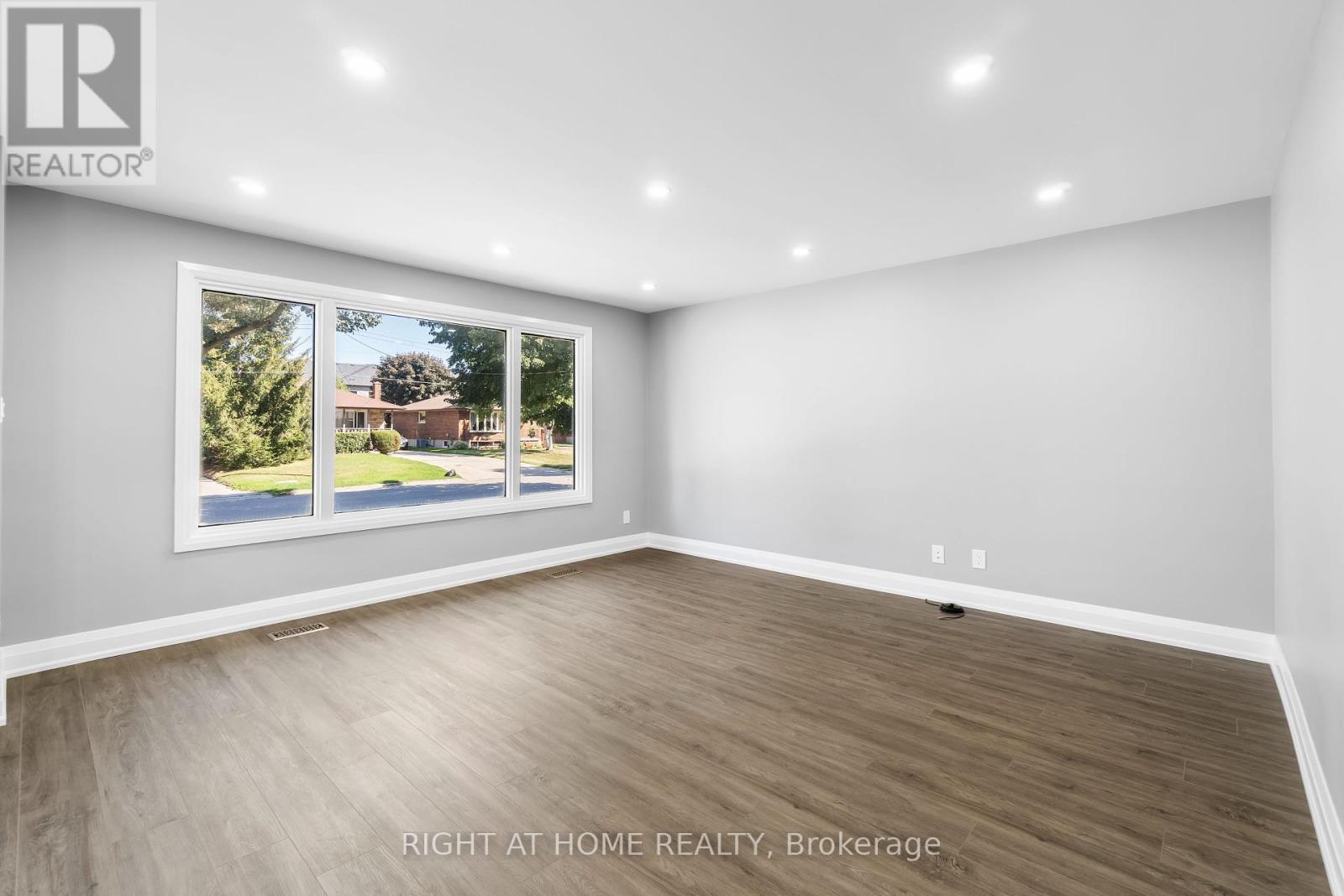3 卧室
1 浴室
平房
中央空调
风热取暖
$2,600 Monthly
Main Floor Only! Bright and spacious 3-bedroom main floor unit located in a quiet, family-friendly neighborhood in the desirable Donevan area of Oshawa. This updated home features an open-concept living and kitchen area with stainless steel appliances, luxury vinyl flooring, and pot lights throughout. Enjoy a full bathroom with a deep soaking tub, shared laundry, and a private separate entrance. Includes two driveway parking spots and exclusive use of a large, fully fenced backyard with a storage shed. Close to schools, parks, shopping, public transit, and with easy access to Hwy 401. Utilities included, except cable and internet. (id:43681)
房源概要
|
MLS® Number
|
E12154462 |
|
房源类型
|
民宅 |
|
社区名字
|
Donevan |
|
总车位
|
4 |
详 情
|
浴室
|
1 |
|
地上卧房
|
3 |
|
总卧房
|
3 |
|
建筑风格
|
平房 |
|
地下室功能
|
Apartment In Basement |
|
地下室类型
|
N/a |
|
施工种类
|
独立屋 |
|
空调
|
中央空调 |
|
外墙
|
砖 |
|
Flooring Type
|
乙烯基塑料 |
|
地基类型
|
Unknown |
|
供暖方式
|
天然气 |
|
供暖类型
|
压力热风 |
|
储存空间
|
1 |
|
类型
|
独立屋 |
|
设备间
|
市政供水 |
车 位
土地
|
英亩数
|
无 |
|
污水道
|
Sanitary Sewer |
|
土地深度
|
100 Ft |
|
土地宽度
|
50 Ft |
|
不规则大小
|
50 X 100 Ft ; 100.10 Ft X 50.05ft X 100.09ft X50.04ft |
房 间
| 楼 层 |
类 型 |
长 度 |
宽 度 |
面 积 |
|
一楼 |
厨房 |
4.5 m |
3.12 m |
4.5 m x 3.12 m |
|
一楼 |
客厅 |
4.39 m |
4.31 m |
4.39 m x 4.31 m |
|
一楼 |
主卧 |
3.22 m |
3.3 m |
3.22 m x 3.3 m |
|
一楼 |
第二卧房 |
2.92 m |
3.22 m |
2.92 m x 3.22 m |
|
一楼 |
第三卧房 |
3.2 m |
3.2 m |
3.2 m x 3.2 m |
设备间
https://www.realtor.ca/real-estate/28325725/main-floor-256-linden-street-oshawa-donevan-donevan
















