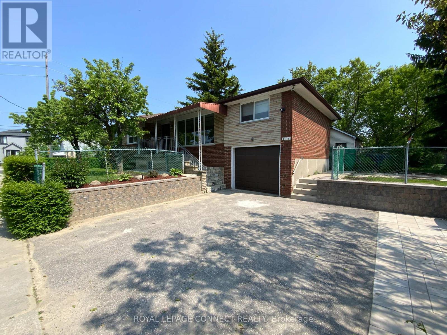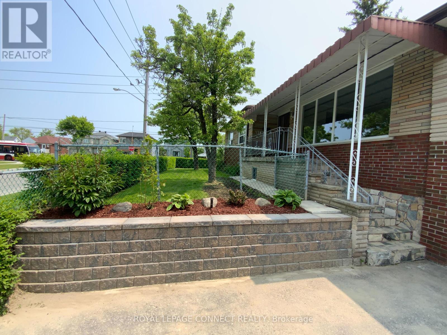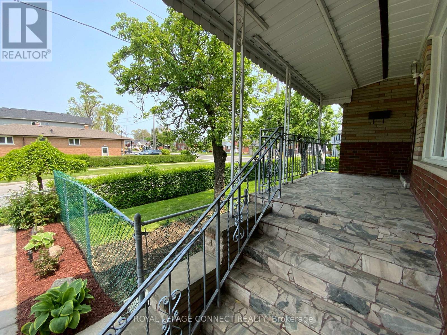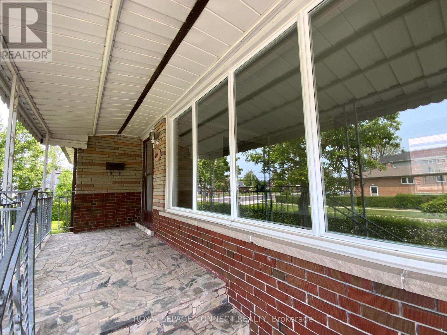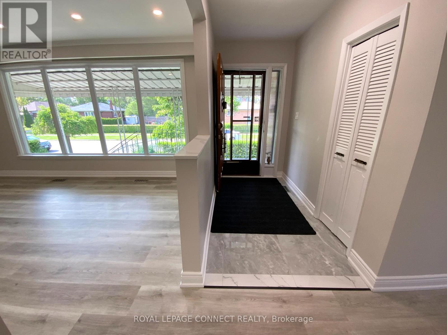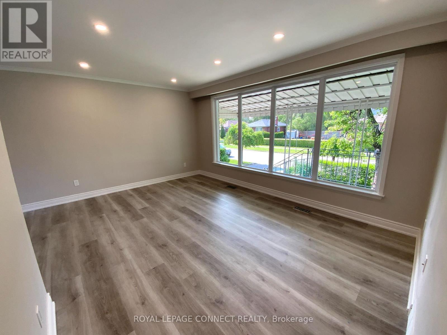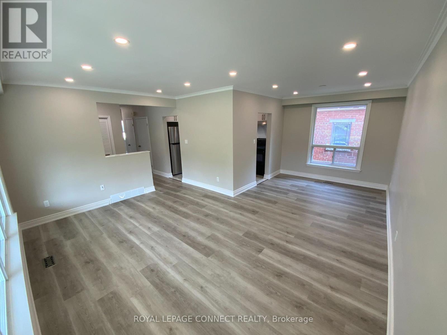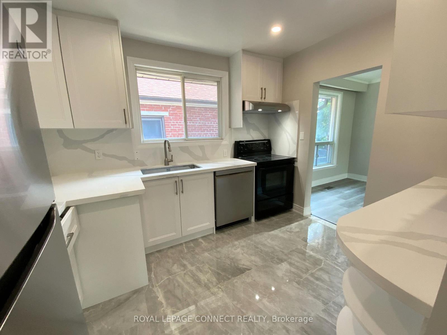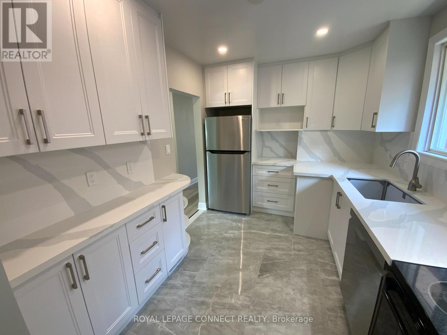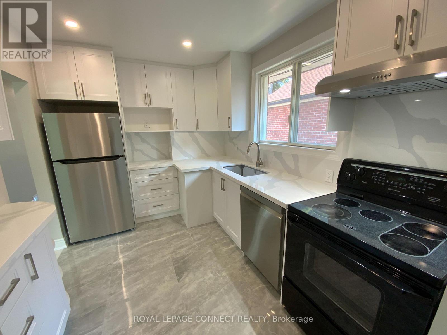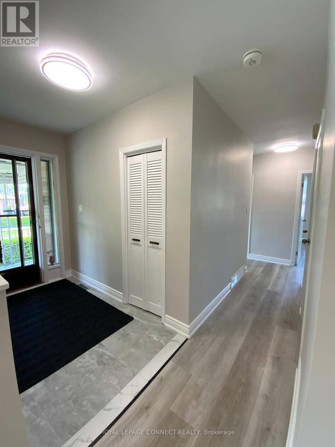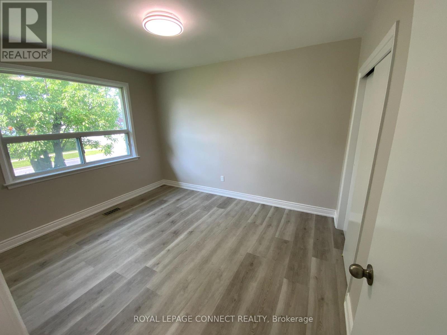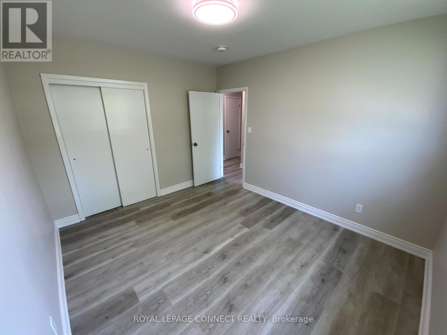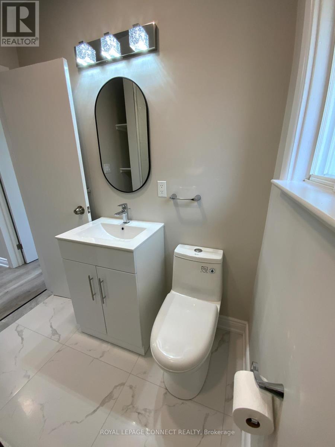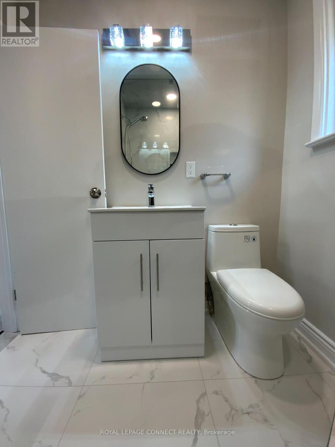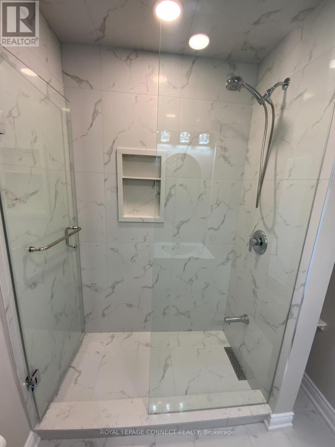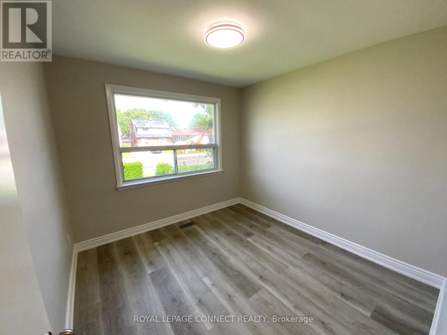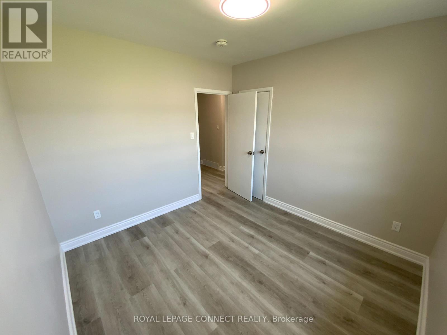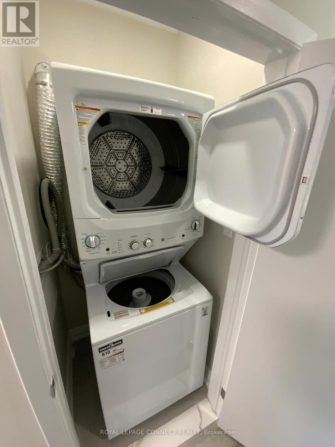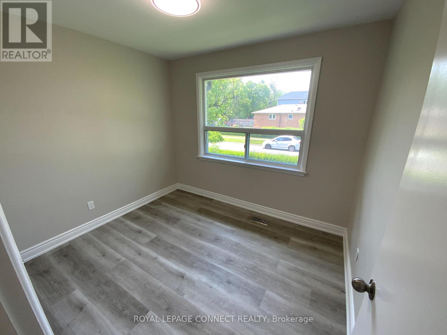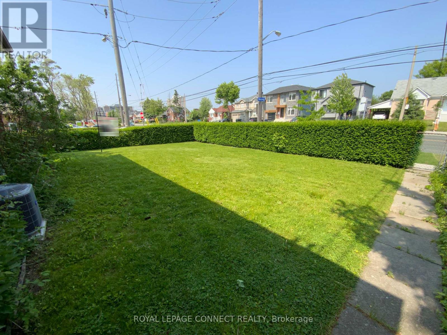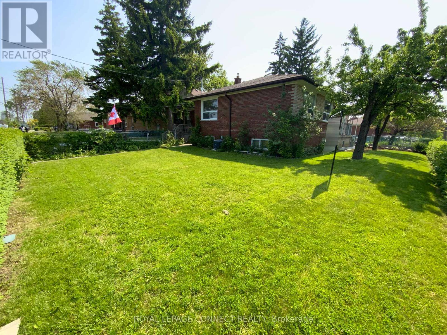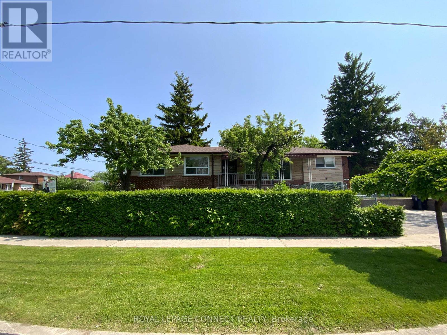3 卧室
1 浴室
700 - 1100 sqft
Raised 平房
中央空调
风热取暖
$3,100 Monthly
Welcome to 179 Benjamin Blvd A beautifully updated home nestled in one of Scarborough's most convenient and community-focused neighborhoods. Recently renovated with a sleek, modern aesthetic, this home blends comfort, style, and connectivity ideal for professionals, couples, and families alike. Step into the stylish kitchen, featuring quartz countertops and backsplash, stainless steel appliances, and ample cabinetry storage perfect for home chefs and everyday living. The elegant bathroom boasts modern glass features and tasteful tilework, while contemporary finishes, pot lights, and luxury vinyl flooring carry throughout the sun-filled, open-concept living space ideal for both entertaining and everyday relaxation. Uniquely located, and incredibly well connected to Kennedy and Warden subway stations, Scarborough GO station, the New Eglinton Light Rail and easy access to Hwy 401 and DVP make getting around the city seamless, eco-friendly, and highly sought-after. This vibrant community comes to life with its globally inspired eateries and cafes to parks, trails, and community events. Whether you're drawn to the strong cultural vibe, the connected ease of access or the peaceful green spaces nearby, living at 179 Benjamin puts you in the centre of it all. Dont let this one get away! (id:43681)
房源概要
|
MLS® Number
|
E12212429 |
|
房源类型
|
民宅 |
|
社区名字
|
Kennedy Park |
|
特征
|
无地毯, In Suite Laundry |
|
总车位
|
2 |
详 情
|
浴室
|
1 |
|
地上卧房
|
3 |
|
总卧房
|
3 |
|
建筑风格
|
Raised Bungalow |
|
施工种类
|
独立屋 |
|
空调
|
中央空调 |
|
外墙
|
砖 |
|
Flooring Type
|
Ceramic |
|
地基类型
|
水泥 |
|
供暖方式
|
天然气 |
|
供暖类型
|
压力热风 |
|
储存空间
|
1 |
|
内部尺寸
|
700 - 1100 Sqft |
|
类型
|
独立屋 |
|
设备间
|
市政供水 |
车 位
土地
房 间
| 楼 层 |
类 型 |
长 度 |
宽 度 |
面 积 |
|
一楼 |
客厅 |
4.8 m |
3.42 m |
4.8 m x 3.42 m |
|
一楼 |
餐厅 |
2.78 m |
2.76 m |
2.78 m x 2.76 m |
|
一楼 |
厨房 |
3.42 m |
2.57 m |
3.42 m x 2.57 m |
|
一楼 |
主卧 |
3.65 m |
3.06 m |
3.65 m x 3.06 m |
|
一楼 |
第二卧房 |
3.05 m |
2.93 m |
3.05 m x 2.93 m |
|
一楼 |
第三卧房 |
3.05 m |
2.6 m |
3.05 m x 2.6 m |
|
一楼 |
浴室 |
1.95 m |
1.92 m |
1.95 m x 1.92 m |
https://www.realtor.ca/real-estate/28451122/main-floor-179-benjamin-boulevard-toronto-kennedy-park-kennedy-park


