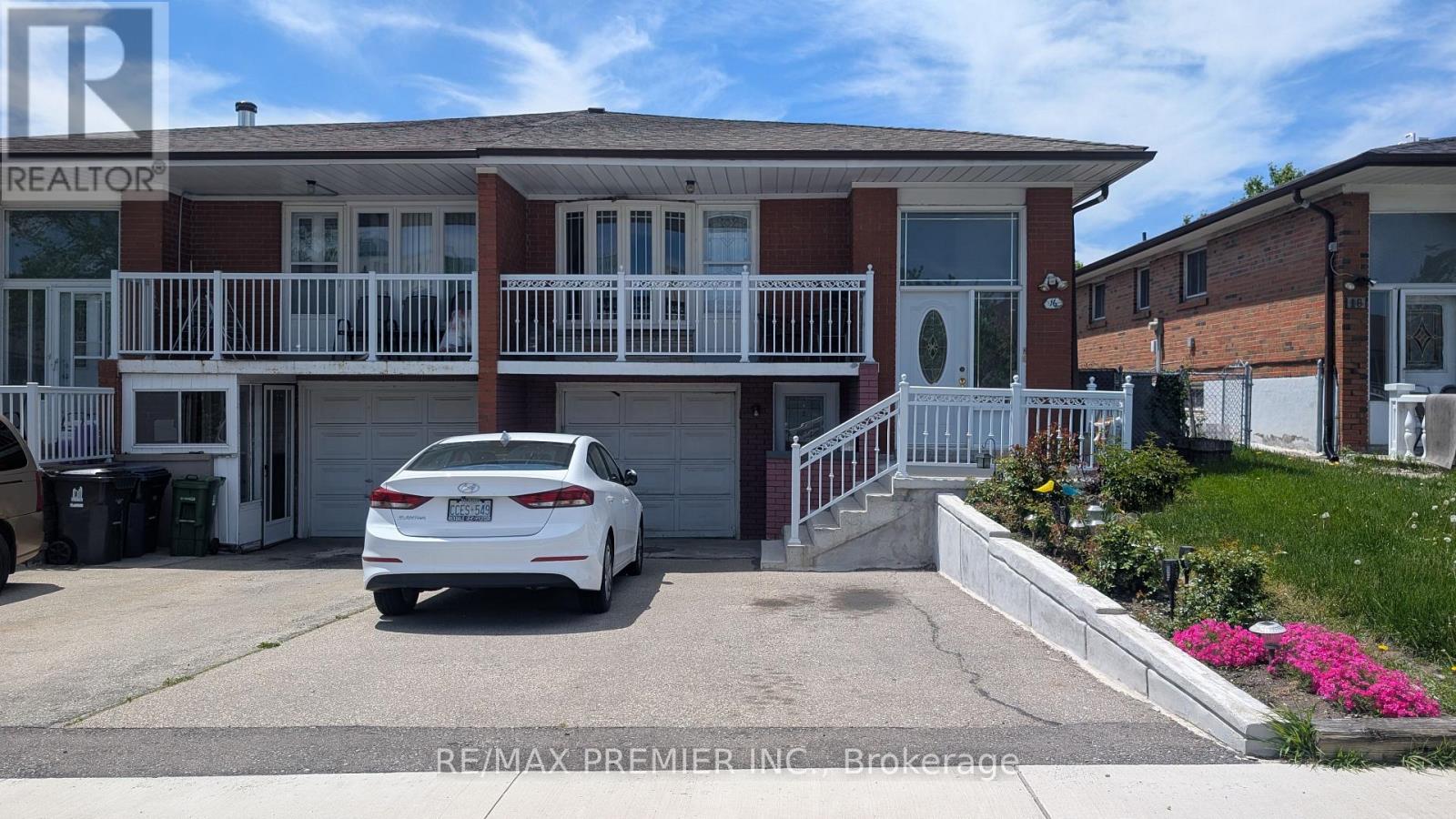2 卧室
1 浴室
700 - 1100 sqft
Raised 平房
壁炉
中央空调
风热取暖
$1,650 Monthly
LOCATION LOCATION! Steps Away From Future Lrt With Direct Access To Humber College And Finch West Station (Ttc). An Ideal Location With Close Proximity To York University, Transit, Hwy 400, Grocery And Retail Shopping, Parks, Schools, Medical, & More! 2BDR 1 BATH Unit on the Ground level of a Raised Bungalow with no steps to climb. Laundry is in the unit Tenant is responsible for a portion of utilities (min 30%), or based on the number of occupants, and Tenant insurance. 1 Parking space provided on driveway, laundry is in the unit (shared with landlord). Available immediately, or for June 1st move in date. See it now. Priced to rent fast. Backyard available for tenant use, BBQ allowed. (id:43681)
房源概要
|
MLS® Number
|
W12160716 |
|
房源类型
|
民宅 |
|
社区名字
|
Glenfield-Jane Heights |
|
特征
|
无地毯 |
|
总车位
|
1 |
详 情
|
浴室
|
1 |
|
地上卧房
|
2 |
|
总卧房
|
2 |
|
家电类
|
Furniture, 窗帘 |
|
建筑风格
|
Raised Bungalow |
|
地下室进展
|
已装修 |
|
地下室功能
|
Apartment In Basement, Walk Out |
|
地下室类型
|
N/a (finished) |
|
施工种类
|
Semi-detached |
|
空调
|
中央空调 |
|
外墙
|
砖 |
|
壁炉
|
有 |
|
壁炉类型
|
木头stove |
|
Flooring Type
|
Ceramic |
|
地基类型
|
砖 |
|
供暖方式
|
天然气 |
|
供暖类型
|
压力热风 |
|
储存空间
|
1 |
|
内部尺寸
|
700 - 1100 Sqft |
|
类型
|
独立屋 |
|
设备间
|
市政供水 |
车 位
土地
|
英亩数
|
无 |
|
污水道
|
Sanitary Sewer |
|
土地深度
|
120 Ft |
|
土地宽度
|
30 Ft |
|
不规则大小
|
30 X 120 Ft |
房 间
| 楼 层 |
类 型 |
长 度 |
宽 度 |
面 积 |
|
一楼 |
厨房 |
2.87 m |
2.46 m |
2.87 m x 2.46 m |
|
一楼 |
主卧 |
4.21 m |
2.32 m |
4.21 m x 2.32 m |
|
一楼 |
第二卧房 |
2.87 m |
2.46 m |
2.87 m x 2.46 m |
|
一楼 |
客厅 |
4.7 m |
3.75 m |
4.7 m x 3.75 m |
https://www.realtor.ca/real-estate/28339509/main-floor-16-petiole-road-toronto-glenfield-jane-heights-glenfield-jane-heights





