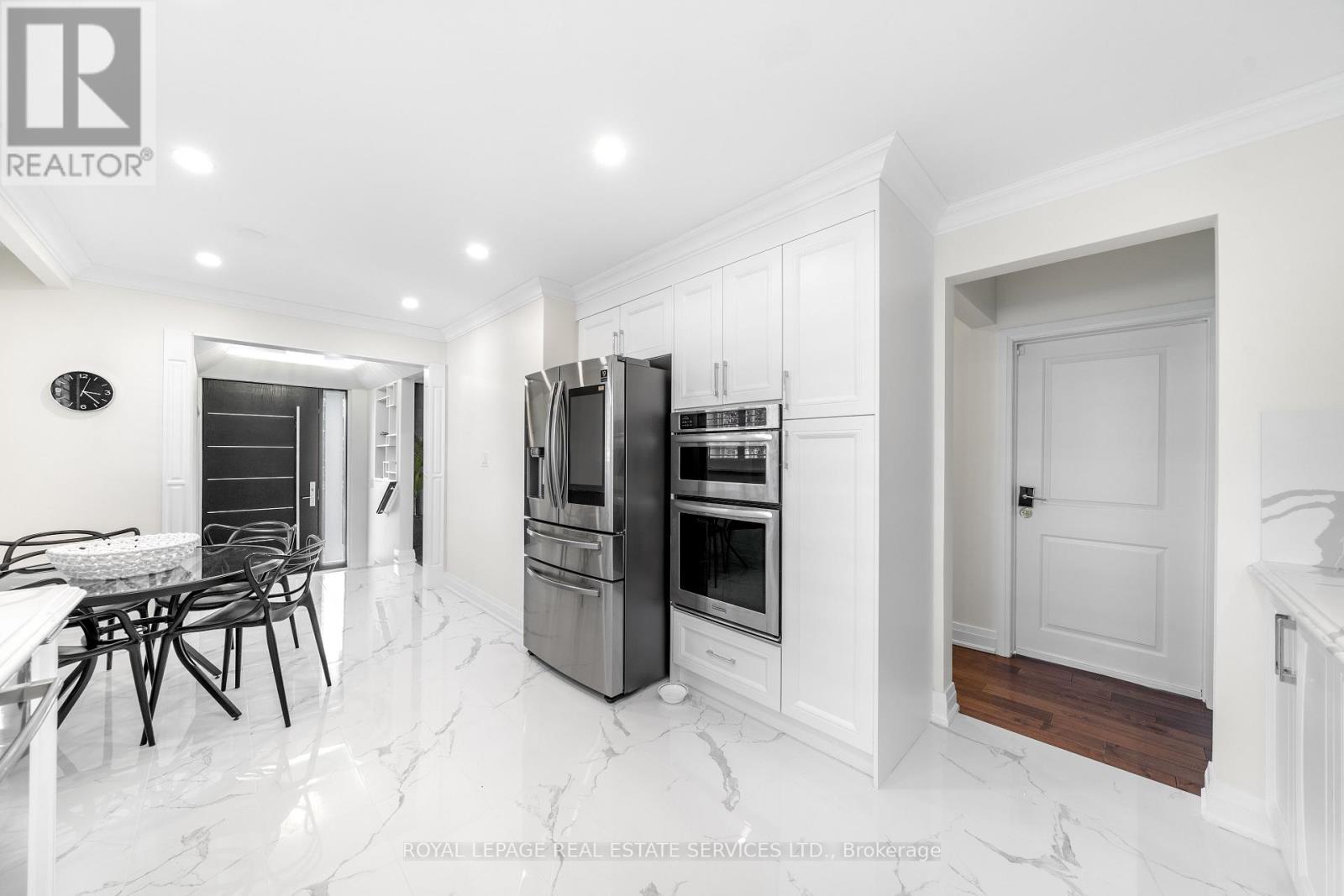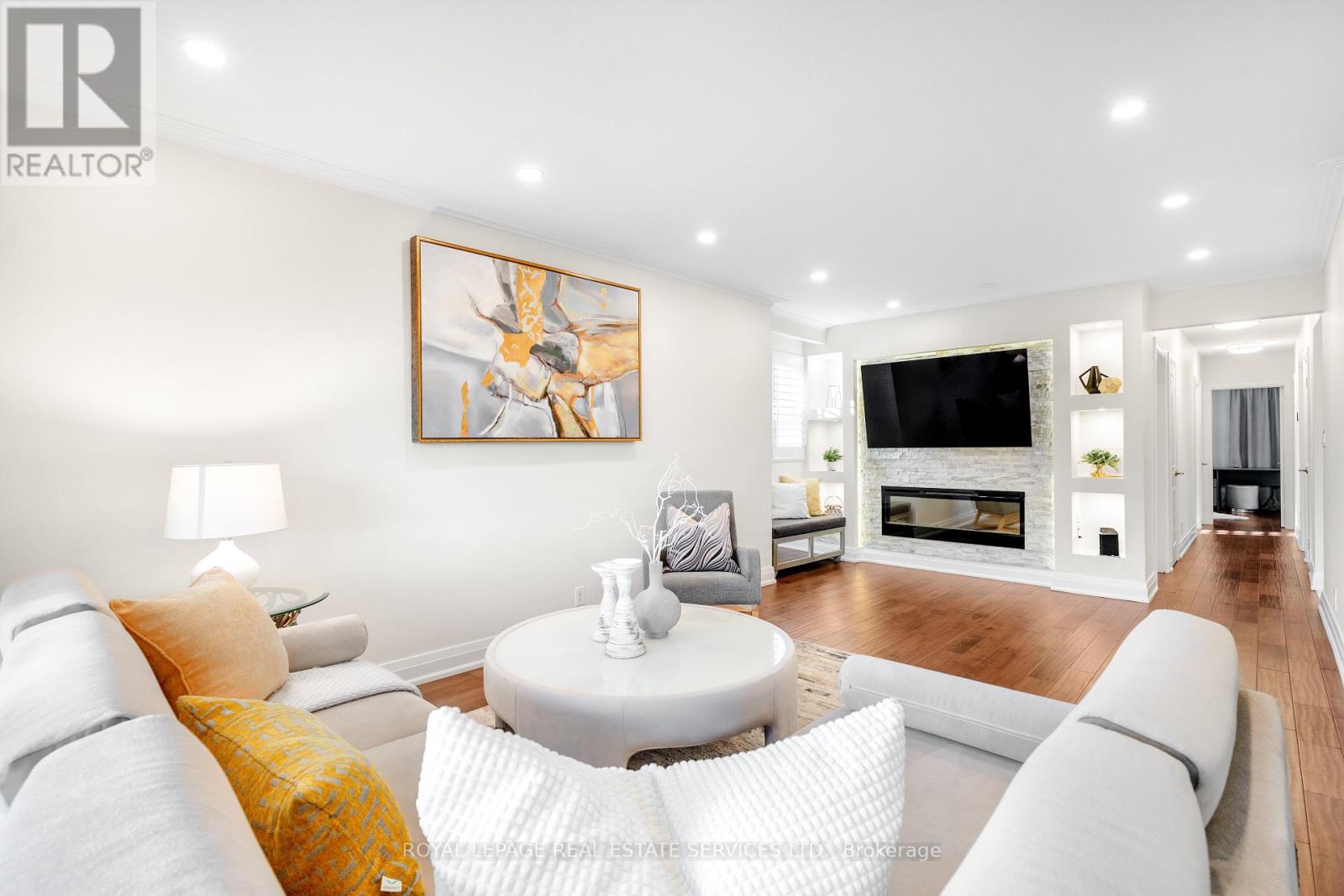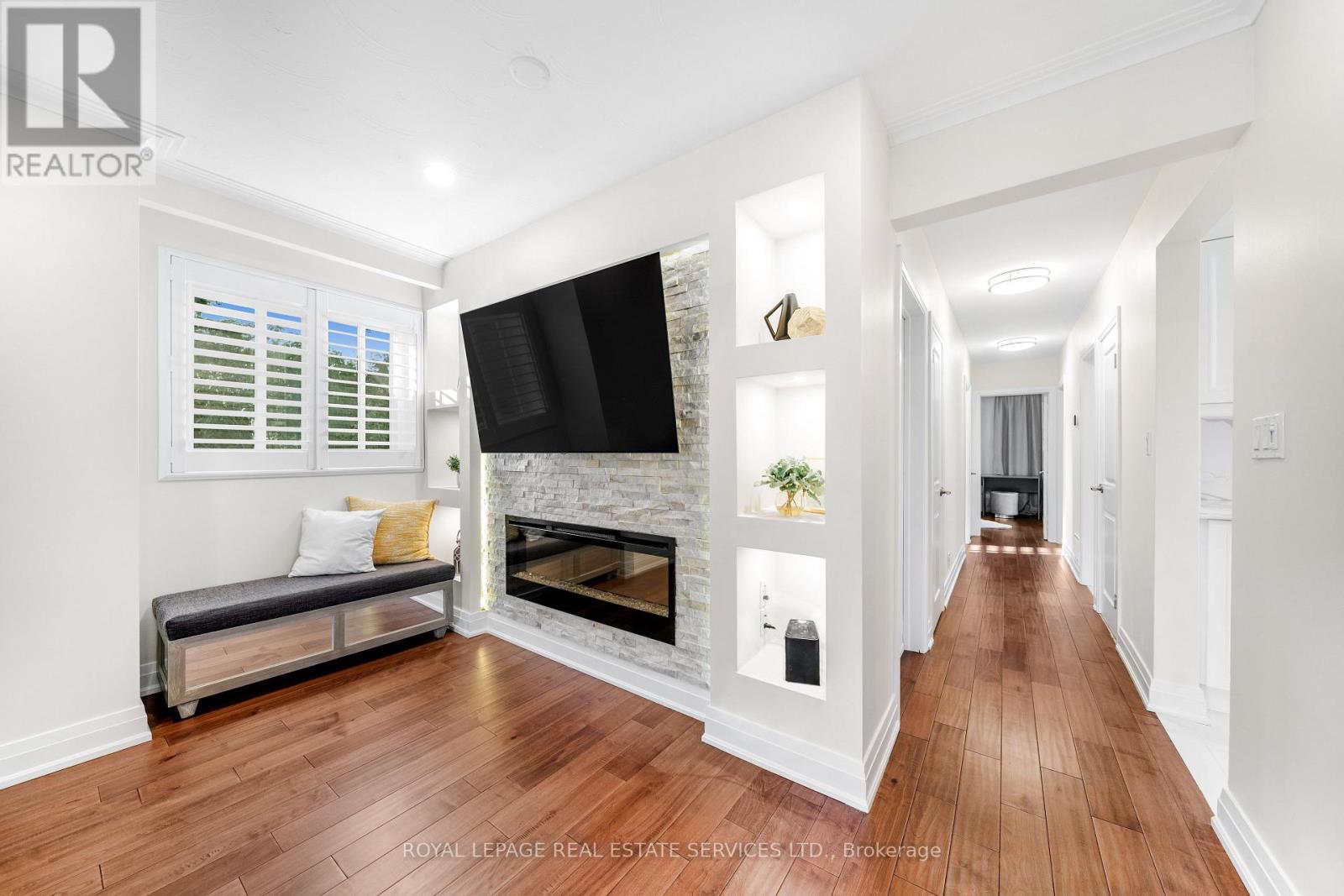3 卧室
2 浴室
1100 - 1500 sqft
平房
壁炉
中央空调
风热取暖
$3,900 Monthly
Welcome to this beautifully renovated 3-bedroom main-floor unit in the highly sought-after Eringate-Centennial neighbourhood. Situated on an oversized 50 x 167 ft lot, this spacious bungalow is appointed with timeless finishes, large sunlit living spaces, and a luxurious primary suite with an ensuite bath and walkout to your exclusive backyard and deck. Features: *Large open-concept living/dining area *Gourmet kitchen with updated appliances *2 full bathrooms, including an ensuite* Electric fireplace in living room* Hardwood and tiles flooring* Pot Lights and Crown Mouldings* Wall Scones* California Shutters* Central air conditioning and gas heating *Attached 1.5-car garage + private driveway *Exclusive use of fully fenced private backyard (yard not shared)* Private laundry (not shared)Ideal for families or professionals seeking a premium home in a quiet, tree-lined neighbourhood close to schools, parks, airport and major highways. (id:43681)
房源概要
|
MLS® Number
|
W12185630 |
|
房源类型
|
民宅 |
|
临近地区
|
Eringate-Centennial-West Deane |
|
社区名字
|
Eringate-Centennial-West Deane |
|
特征
|
无地毯, In Suite Laundry |
|
总车位
|
3 |
详 情
|
浴室
|
2 |
|
地上卧房
|
3 |
|
总卧房
|
3 |
|
公寓设施
|
Fireplace(s) |
|
家电类
|
Cooktop, 洗碗机, 烘干机, Garage Door Opener, 微波炉, 烤箱, 洗衣机, 窗帘, 冰箱 |
|
建筑风格
|
平房 |
|
地下室功能
|
Apartment In Basement |
|
地下室类型
|
N/a |
|
施工种类
|
独立屋 |
|
空调
|
中央空调 |
|
外墙
|
灰泥 |
|
Fire Protection
|
Smoke Detectors |
|
壁炉
|
有 |
|
Flooring Type
|
Hardwood, Tile |
|
地基类型
|
Unknown |
|
供暖方式
|
天然气 |
|
供暖类型
|
压力热风 |
|
储存空间
|
1 |
|
内部尺寸
|
1100 - 1500 Sqft |
|
类型
|
独立屋 |
|
设备间
|
市政供水 |
车 位
土地
房 间
| 楼 层 |
类 型 |
长 度 |
宽 度 |
面 积 |
|
一楼 |
厨房 |
3.36 m |
3.72 m |
3.36 m x 3.72 m |
|
一楼 |
客厅 |
4.98 m |
6.68 m |
4.98 m x 6.68 m |
|
一楼 |
餐厅 |
2.44 m |
2.8 m |
2.44 m x 2.8 m |
|
一楼 |
主卧 |
3.36 m |
4.16 m |
3.36 m x 4.16 m |
|
一楼 |
第二卧房 |
2.8 m |
2.92 m |
2.8 m x 2.92 m |
|
一楼 |
第三卧房 |
3.88 m |
3.08 m |
3.88 m x 3.08 m |
https://www.realtor.ca/real-estate/28393851/main-floor-16-embers-drive-toronto-eringate-centennial-west-deane-eringate-centennial-west-deane





























