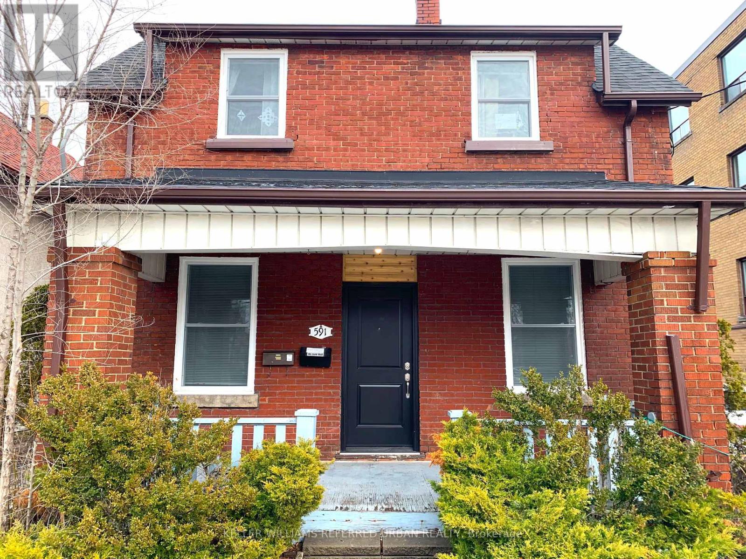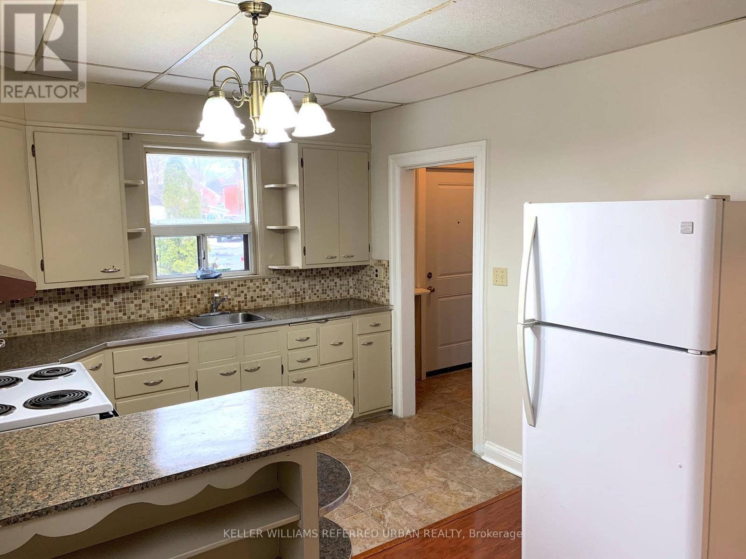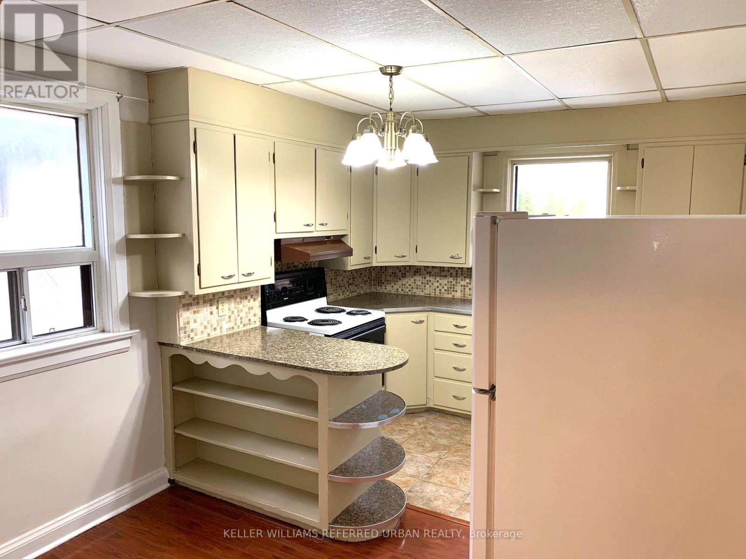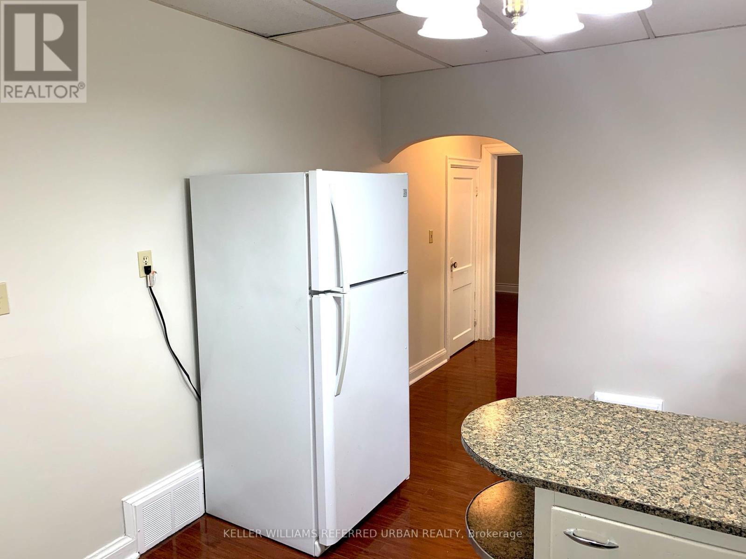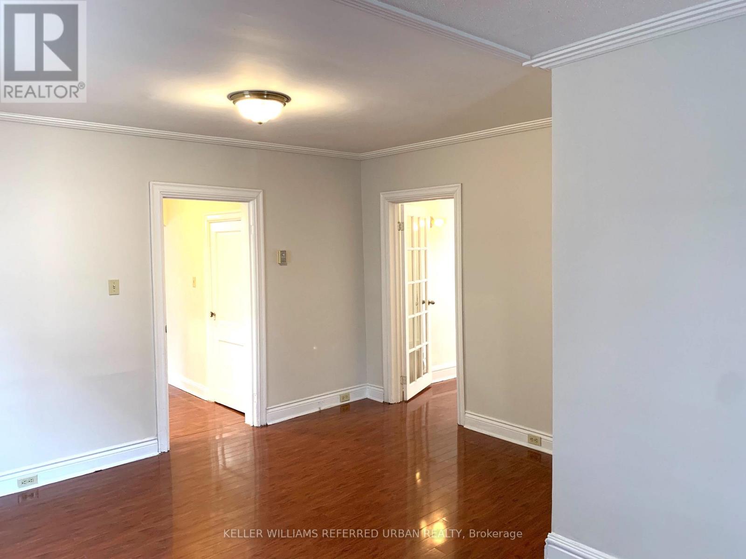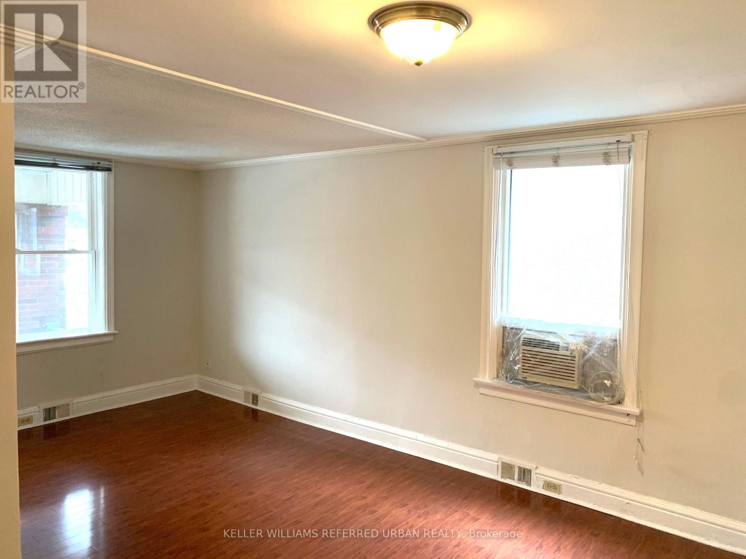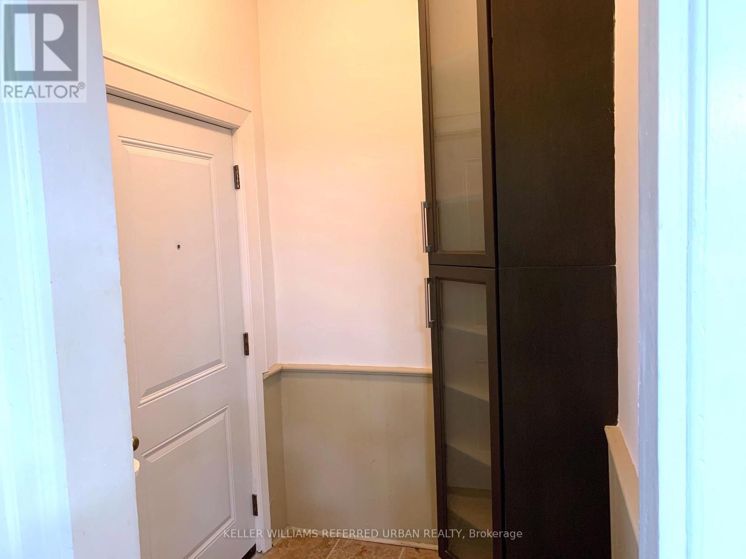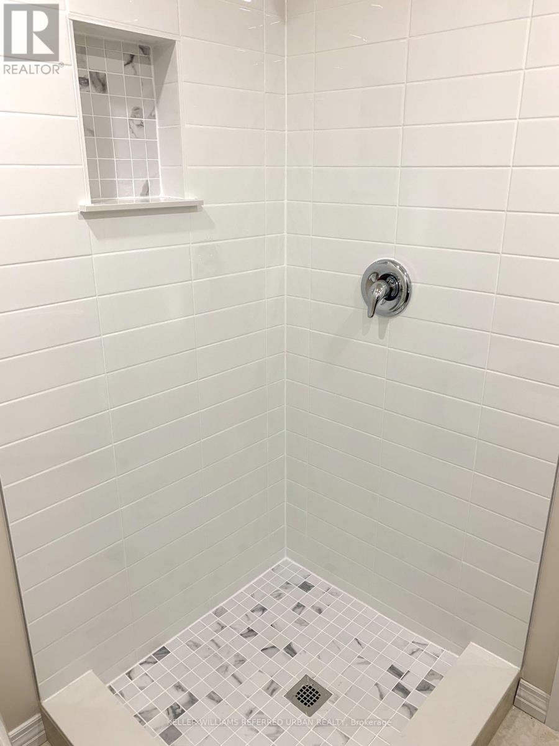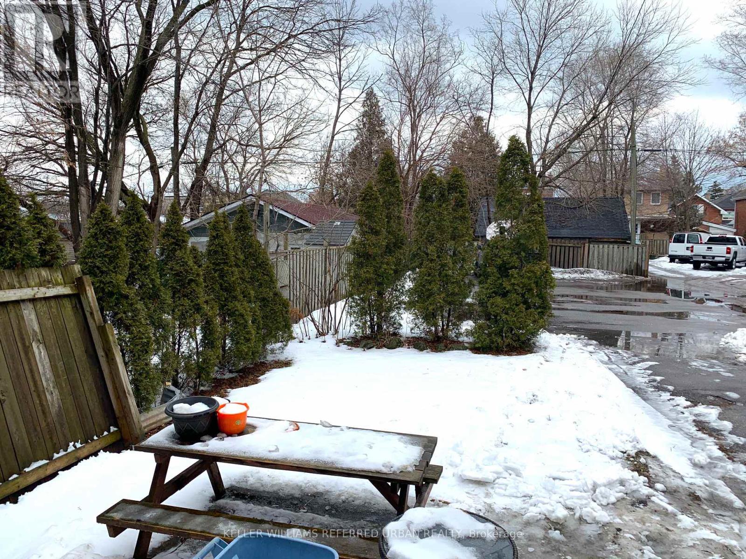2 卧室
1 浴室
0 - 699 sqft
Window Air Conditioner
风热取暖
$2,600 Monthly
Welcome to this bright and spacious 2-bedroom main unit in the highly sought-after Runnymede-Bloor West Village neighbourhood. Featuring an open-concept layout, the kitchen includes a walk-out to a shared backyard with a BBQ gas line, ideal for enjoying summer evenings or a quiet morning coffee. Enjoy the convenience of being just minutes from Jane Subway Station, making commuting a breeze. You're also steps from grocery stores, cafés, restaurants, and all the charming boutiques along Bloor West. Take a relaxing stroll to the Humber River trails or explore nearby parks and green spaces. This unit offers the perfect blend of comfort, convenience, and vibrant community living in one of Toronto's most desirable areas. (id:43681)
房源概要
|
MLS® Number
|
W12206622 |
|
房源类型
|
民宅 |
|
社区名字
|
Runnymede-Bloor West Village |
|
总车位
|
1 |
详 情
|
浴室
|
1 |
|
地上卧房
|
2 |
|
总卧房
|
2 |
|
家电类
|
烘干机, 炉子, 洗衣机, 冰箱 |
|
地下室进展
|
部分完成 |
|
地下室类型
|
N/a (partially Finished) |
|
施工种类
|
独立屋 |
|
空调
|
Window Air Conditioner |
|
外墙
|
砖 |
|
Flooring Type
|
Tile, Hardwood |
|
地基类型
|
混凝土 |
|
供暖方式
|
天然气 |
|
供暖类型
|
压力热风 |
|
储存空间
|
2 |
|
内部尺寸
|
0 - 699 Sqft |
|
类型
|
独立屋 |
|
设备间
|
市政供水 |
车 位
土地
房 间
| 楼 层 |
类 型 |
长 度 |
宽 度 |
面 积 |
|
一楼 |
厨房 |
4.4 m |
3 m |
4.4 m x 3 m |
|
一楼 |
餐厅 |
4 m |
2.8 m |
4 m x 2.8 m |
|
一楼 |
客厅 |
2.9 m |
2.8 m |
2.9 m x 2.8 m |
|
一楼 |
主卧 |
2.8 m |
2.87 m |
2.8 m x 2.87 m |
|
一楼 |
第二卧房 |
2.87 m |
2.8 m |
2.87 m x 2.8 m |
https://www.realtor.ca/real-estate/28438608/main-591-jane-street-toronto-runnymede-bloor-west-village-runnymede-bloor-west-village


