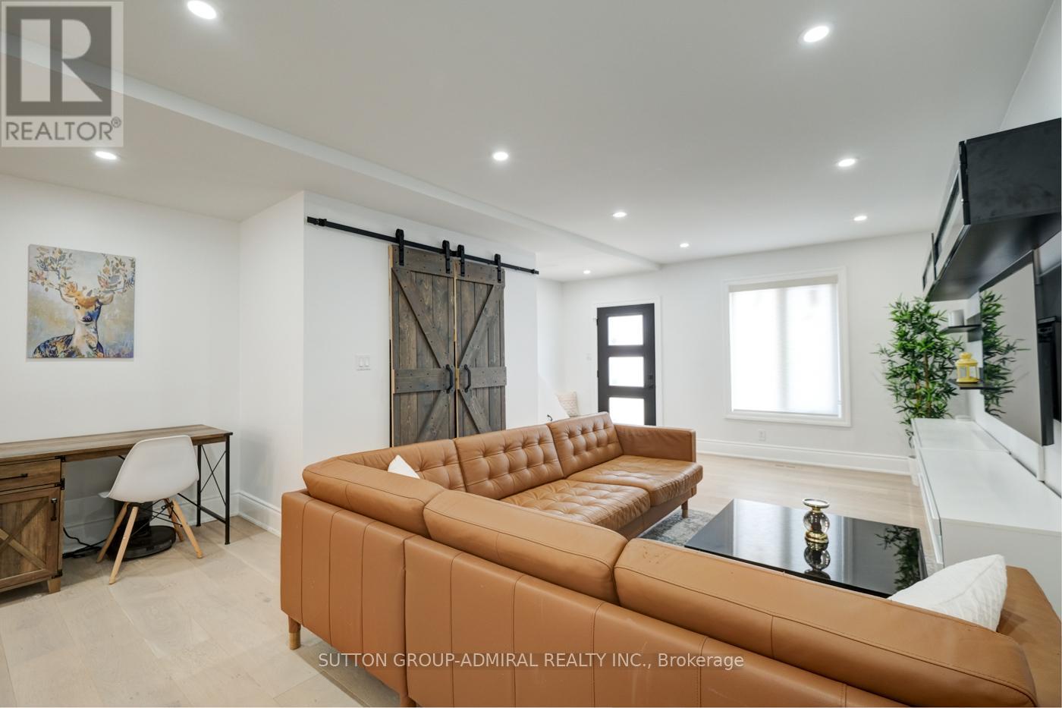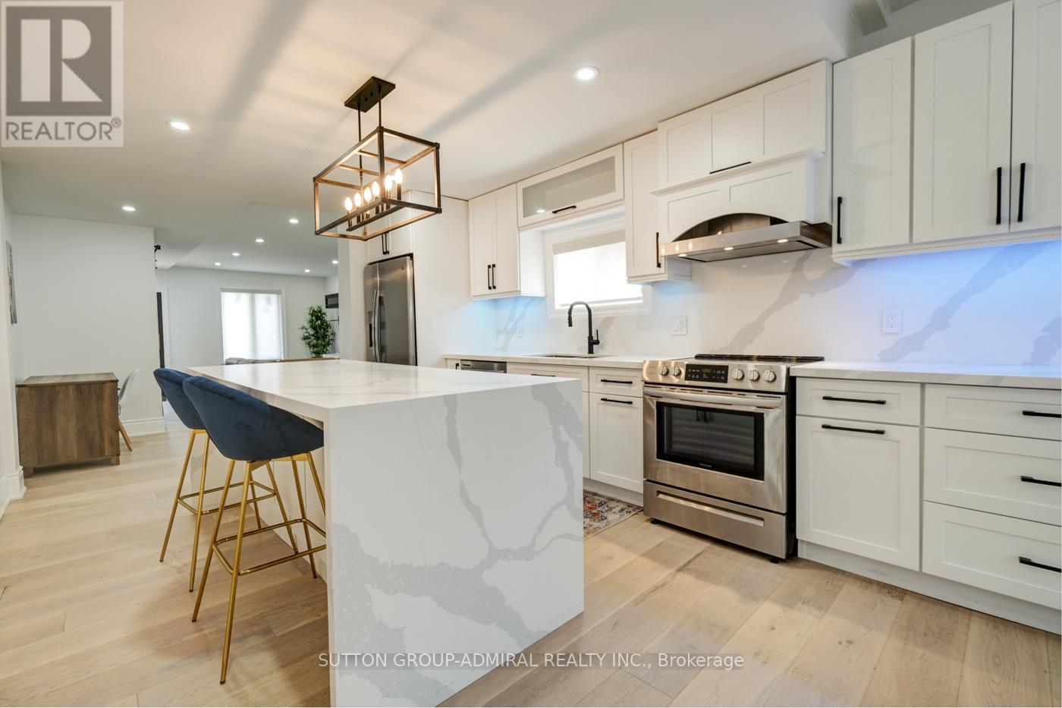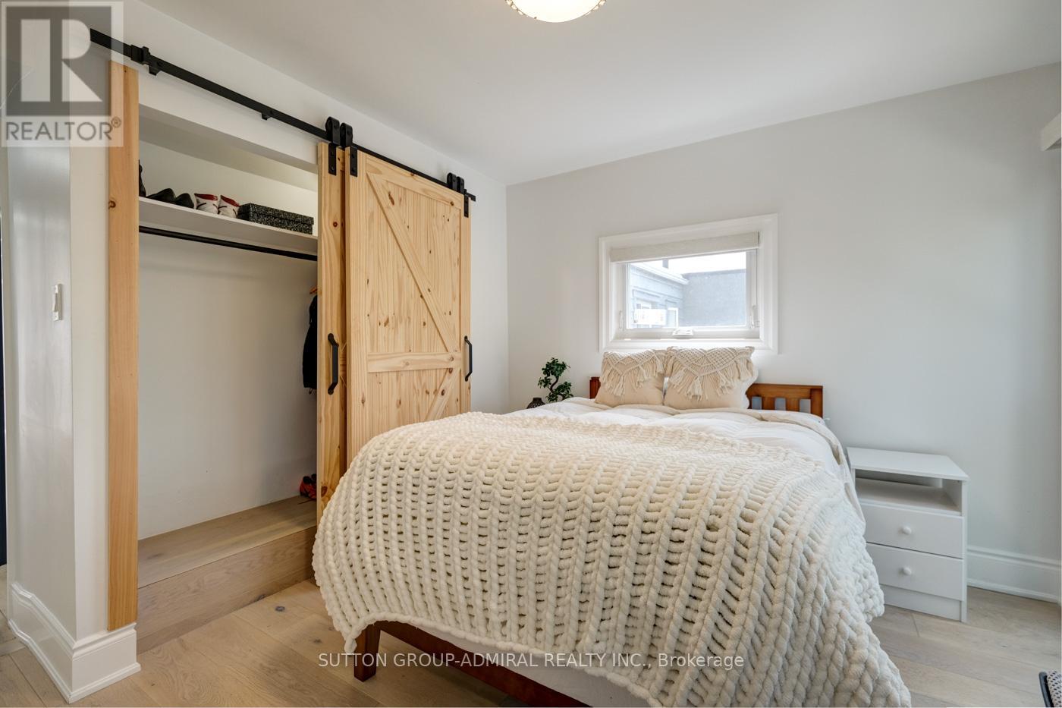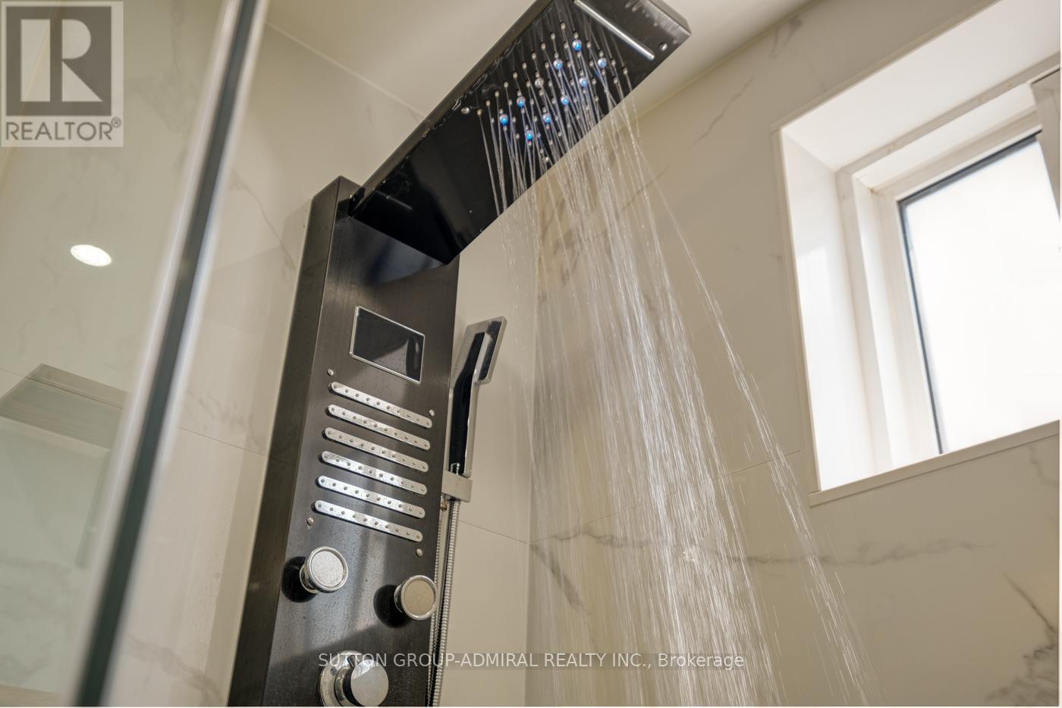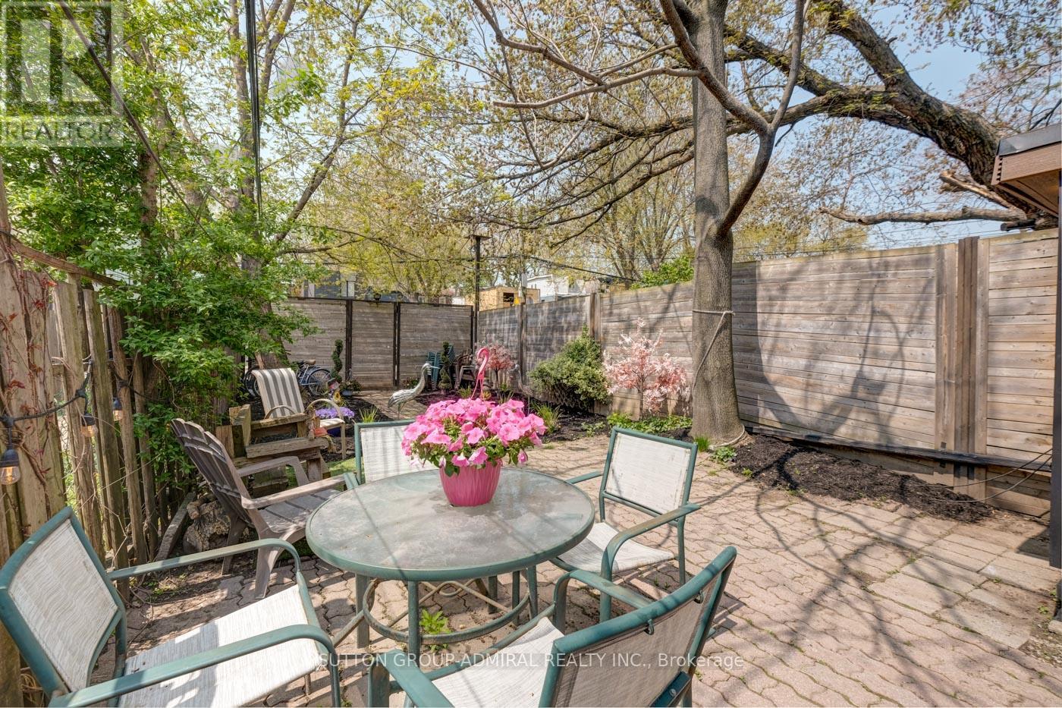3 卧室
2 浴室
1500 - 2000 sqft
中央空调
风热取暖
$4,750 Monthly
Fully Renovated Modern Large 2 Story Home App 2000 Sq Ft, 2 Parking Spaces Included. Less Than 5 Minutes To Downtown, The Beaches. Walking Distance To Transportation, Many Restaurants & Shopping Stores. Custom Designed Home 3 Bedrooms, 2 Full Bathrooms, In Prime Leslieville! Large Main Floor W/2 Living & Sitting Areas. Custom Build Gourmet Kitchen W/Stainless Steel Appliances, Quartz Countertops, Large Island, Ample Storage. Large Foyer With Illuminating Skylight Above, Main Floor Laundry Room/Entry Closet. Primary Suite With Rare 3 Pic Ensuite Built-In Closet View To Oasis Backyard. Good Size 2nd & 3rd Bedrooms W/Build In Closets. 2 Full Baths On 2nd Floor. Landscaped Backyard Fully Fenced. Walking Distance To Morse Park/Public School, Transportation. Ac, Furnace, Hot Water Heater Tank Is Owned (2022), Majority Of Windows Replaced W/Triple Glasses (2022), Main And 2nd Floor Completely Renovated/Remodeled, Upgraded 200 Electrical Amps Main Panel, Freshly Painted. (id:43681)
房源概要
|
MLS® Number
|
E12205950 |
|
房源类型
|
民宅 |
|
社区名字
|
South Riverdale |
|
附近的便利设施
|
公共交通, 学校, 公园, Beach |
|
社区特征
|
School Bus |
|
总车位
|
2 |
详 情
|
浴室
|
2 |
|
地上卧房
|
3 |
|
总卧房
|
3 |
|
施工种类
|
独立屋 |
|
空调
|
中央空调 |
|
外墙
|
砖, 乙烯基壁板 |
|
Flooring Type
|
Hardwood |
|
地基类型
|
砖 |
|
供暖方式
|
天然气 |
|
供暖类型
|
压力热风 |
|
储存空间
|
2 |
|
内部尺寸
|
1500 - 2000 Sqft |
|
类型
|
独立屋 |
|
设备间
|
市政供水 |
车 位
土地
|
英亩数
|
无 |
|
围栏类型
|
Fenced Yard |
|
土地便利设施
|
公共交通, 学校, 公园, Beach |
|
污水道
|
Sanitary Sewer |
房 间
| 楼 层 |
类 型 |
长 度 |
宽 度 |
面 积 |
|
二楼 |
主卧 |
5.21 m |
3.52 m |
5.21 m x 3.52 m |
|
二楼 |
浴室 |
1.59 m |
2.36 m |
1.59 m x 2.36 m |
|
二楼 |
第二卧房 |
3.09 m |
3.71 m |
3.09 m x 3.71 m |
|
二楼 |
第三卧房 |
3.2 m |
3.51 m |
3.2 m x 3.51 m |
|
二楼 |
浴室 |
1.51 m |
2.34 m |
1.51 m x 2.34 m |
|
一楼 |
客厅 |
6.65 m |
4.7 m |
6.65 m x 4.7 m |
|
一楼 |
餐厅 |
6.5 m |
5.5 m |
6.5 m x 5.5 m |
|
一楼 |
厨房 |
7.96 m |
3.49 m |
7.96 m x 3.49 m |
|
一楼 |
起居室 |
3.1 m |
3.49 m |
3.1 m x 3.49 m |
|
一楼 |
洗衣房 |
|
|
Measurements not available |
https://www.realtor.ca/real-estate/28437018/main-2nd-floor-70-carlaw-avenue-toronto-south-riverdale-south-riverdale




