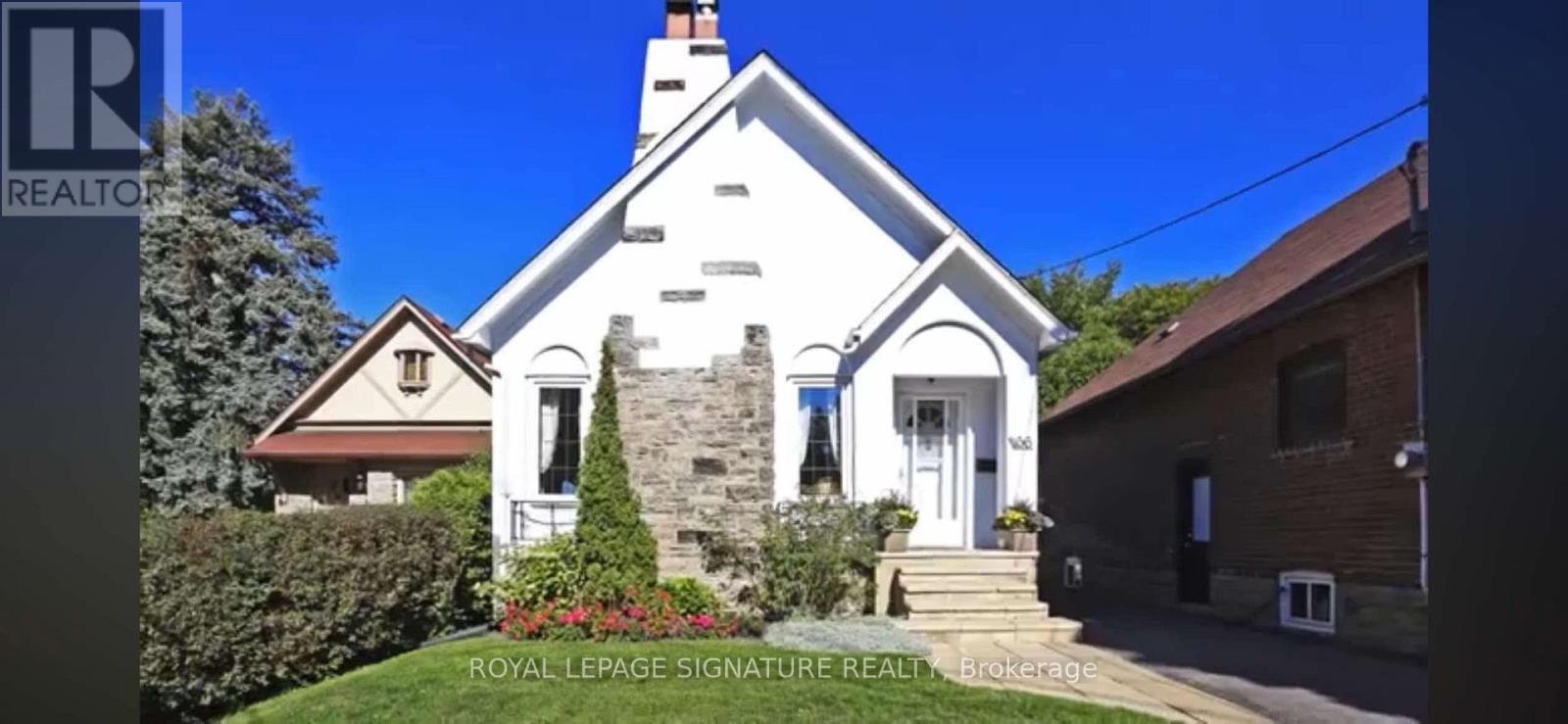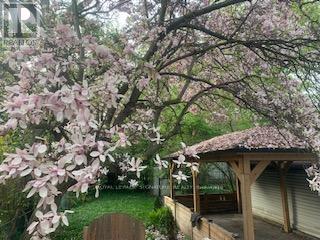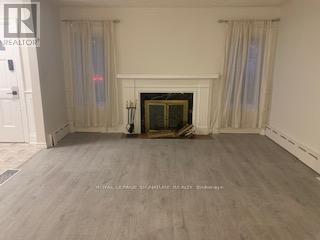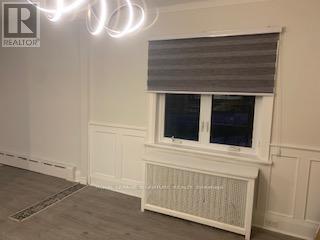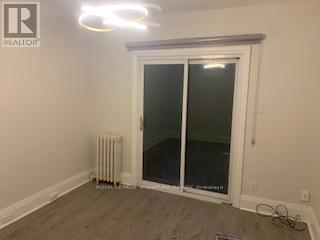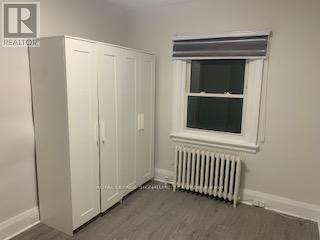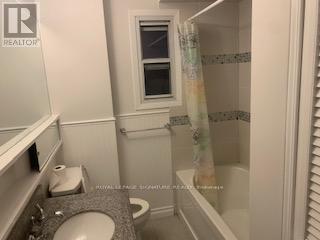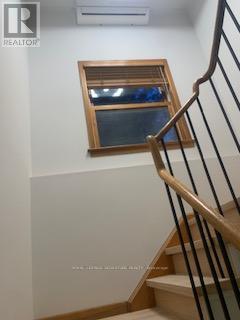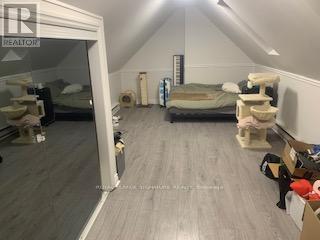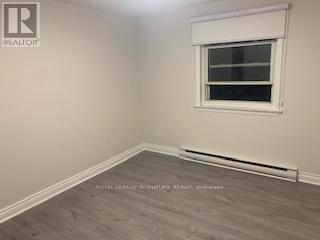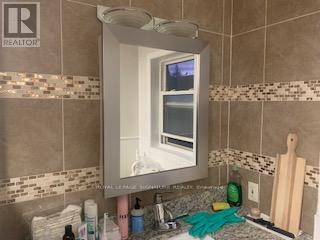4 卧室
2 浴室
2500 - 3000 sqft
壁炉
Wall Unit
地暖
$4,800 Monthly
Recently renovated 4 Bedroom detached home with new Kitchen countertop and appliances, lightings and 2 three piece bathroom; very efficient furnace and heating radiant heating systems + wall mounted AC. Utilities bills will be allocated 2/3 of total bills. 1 Carport + 1 backyard car space. Access to top public and private schools (UCC, Bishop Strom and Havergel, Forest Hills CI, North Toronto CI). Ideal for a growing family with parents who work downtown, midtown or North York. Walk in distance to 3 TTC bus stops and Davisville TTC subway and 2 LTR stations. A true gem not to be missed. (id:43681)
房源概要
|
MLS® Number
|
C12147325 |
|
房源类型
|
民宅 |
|
社区名字
|
Yonge-Eglinton |
|
特征
|
无地毯, In Suite Laundry, Guest Suite, Sump Pump |
|
总车位
|
2 |
详 情
|
浴室
|
2 |
|
地上卧房
|
4 |
|
总卧房
|
4 |
|
公寓设施
|
Separate Heating Controls |
|
家电类
|
Range, Water Heater |
|
施工种类
|
独立屋 |
|
空调
|
Wall Unit |
|
外墙
|
砖, 石 |
|
壁炉
|
有 |
|
地基类型
|
混凝土 |
|
供暖类型
|
地暖 |
|
储存空间
|
2 |
|
内部尺寸
|
2500 - 3000 Sqft |
|
类型
|
独立屋 |
|
设备间
|
市政供水 |
车 位
土地
|
英亩数
|
无 |
|
污水道
|
Sanitary Sewer |
|
土地深度
|
120 Ft |
|
土地宽度
|
27 Ft ,6 In |
|
不规则大小
|
27.5 X 120 Ft |
房 间
| 楼 层 |
类 型 |
长 度 |
宽 度 |
面 积 |
|
二楼 |
卧室 |
7 m |
2.5 m |
7 m x 2.5 m |
|
二楼 |
第二卧房 |
3.2 m |
3.3 m |
3.2 m x 3.3 m |
|
二楼 |
第三卧房 |
3.1 m |
3.2 m |
3.1 m x 3.2 m |
|
一楼 |
Bedroom 4 |
3.1 m |
3.1 m |
3.1 m x 3.1 m |
|
一楼 |
客厅 |
4.5 m |
4 m |
4.5 m x 4 m |
|
一楼 |
餐厅 |
3.6 m |
3.2 m |
3.6 m x 3.2 m |
|
一楼 |
厨房 |
3.6 m |
2.2 m |
3.6 m x 2.2 m |
|
一楼 |
门厅 |
1.2 m |
1 m |
1.2 m x 1 m |
设备间
https://www.realtor.ca/real-estate/28310407/main-2f-166-chaplin-crescent-toronto-yonge-eglinton-yonge-eglinton


