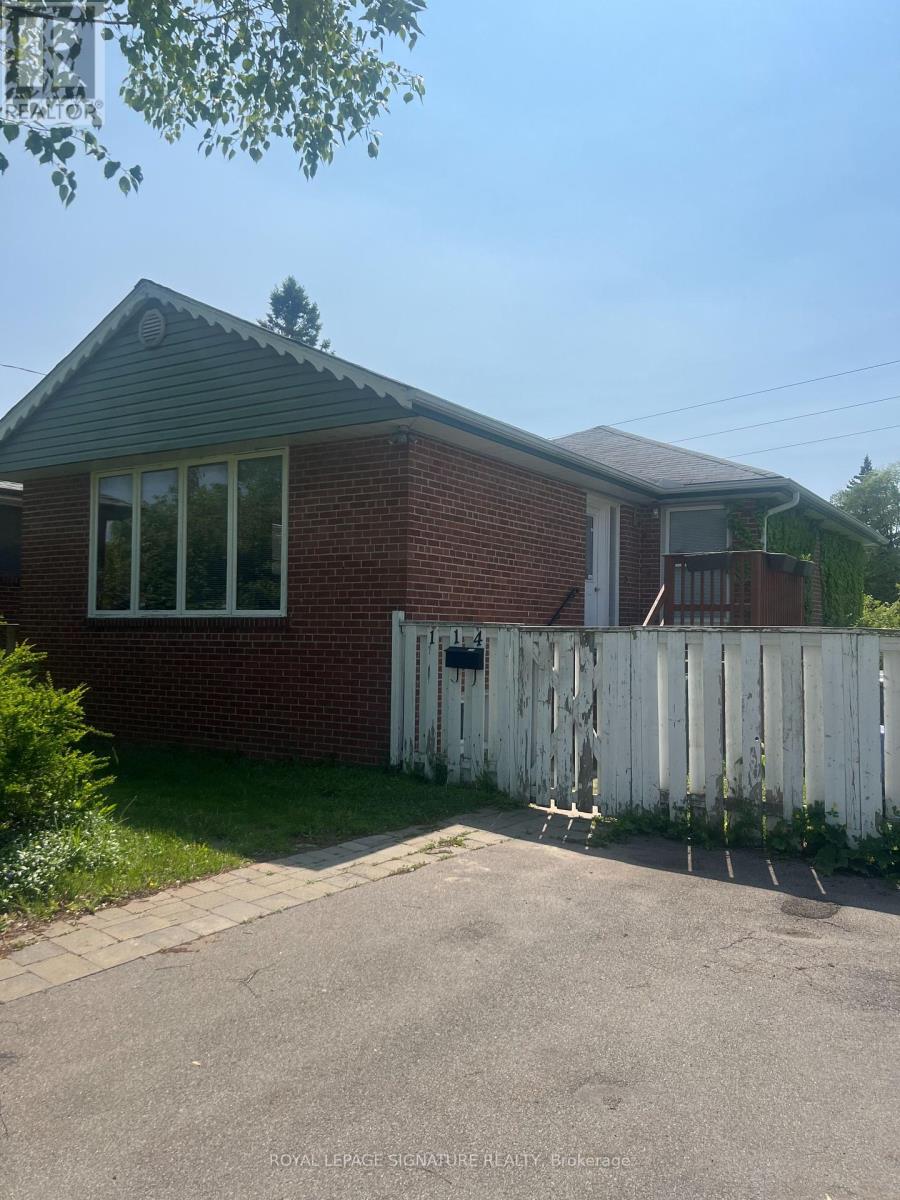3 卧室
1 浴室
700 - 1100 sqft
平房
壁炉
中央空调
风热取暖
$1,950 Monthly
Main Floor Of This Bungalow Features 3 Bedrooms, 1 Washroom. Laundry Is A Separate Shared Common Area. Upgraded Kitchen And Bathroom. Lots of Natural Light. Hardwood Floor, Close to Ellesmere Station. Bus Stop Steps Away. Close to Shopping, Schools, 401 & DVP. (id:43681)
房源概要
|
MLS® Number
|
E12190372 |
|
房源类型
|
民宅 |
|
社区名字
|
Wexford-Maryvale |
|
附近的便利设施
|
公共交通 |
|
特征
|
Flat Site |
|
总车位
|
3 |
详 情
|
浴室
|
1 |
|
地上卧房
|
3 |
|
总卧房
|
3 |
|
公寓设施
|
Fireplace(s) |
|
建筑风格
|
平房 |
|
施工种类
|
独立屋 |
|
空调
|
中央空调 |
|
外墙
|
砖 |
|
壁炉
|
有 |
|
Fireplace Total
|
1 |
|
Flooring Type
|
Hardwood, Ceramic |
|
地基类型
|
Unknown |
|
供暖方式
|
电 |
|
供暖类型
|
压力热风 |
|
储存空间
|
1 |
|
内部尺寸
|
700 - 1100 Sqft |
|
类型
|
独立屋 |
|
设备间
|
市政供水 |
车 位
土地
|
英亩数
|
无 |
|
土地便利设施
|
公共交通 |
|
污水道
|
Sanitary Sewer |
|
土地深度
|
125 Ft |
|
土地宽度
|
40 Ft |
|
不规则大小
|
40 X 125 Ft |
房 间
| 楼 层 |
类 型 |
长 度 |
宽 度 |
面 积 |
|
地下室 |
洗衣房 |
2.77 m |
2.11 m |
2.77 m x 2.11 m |
|
一楼 |
客厅 |
5.57 m |
3.55 m |
5.57 m x 3.55 m |
|
一楼 |
餐厅 |
3.09 m |
2.41 m |
3.09 m x 2.41 m |
|
一楼 |
厨房 |
2.46 m |
2.44 m |
2.46 m x 2.44 m |
|
一楼 |
主卧 |
4.06 m |
3 m |
4.06 m x 3 m |
|
一楼 |
第二卧房 |
3.43 m |
2.61 m |
3.43 m x 2.61 m |
|
一楼 |
第三卧房 |
3 m |
2.86 m |
3 m x 2.86 m |
https://www.realtor.ca/real-estate/28403775/main-114-dewey-drive-toronto-wexford-maryvale-wexford-maryvale





