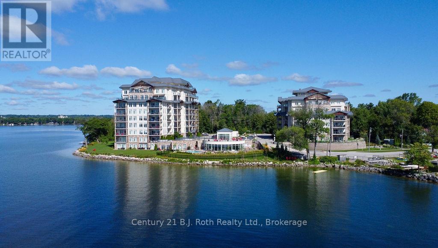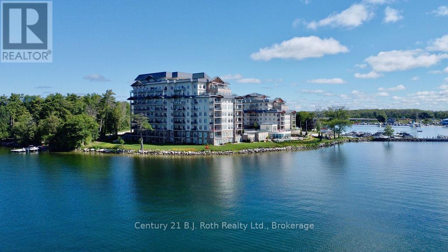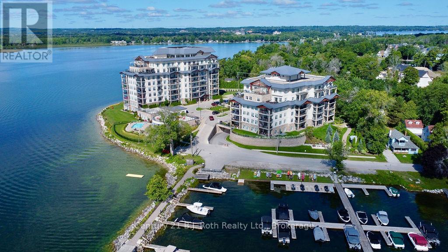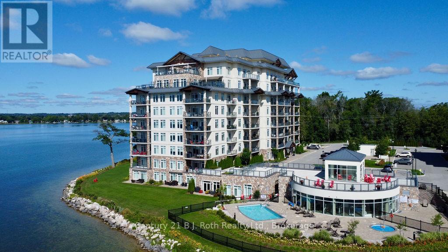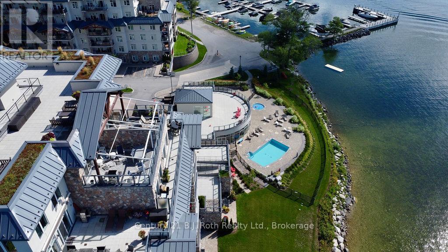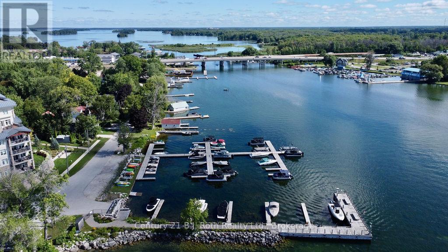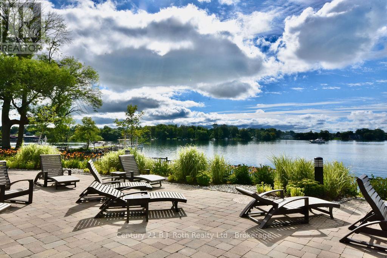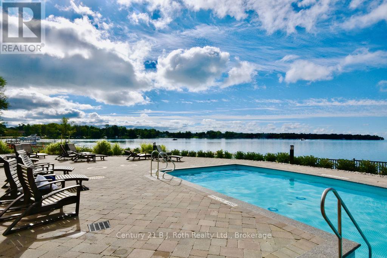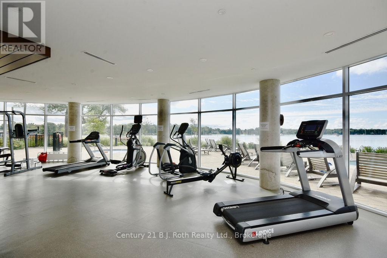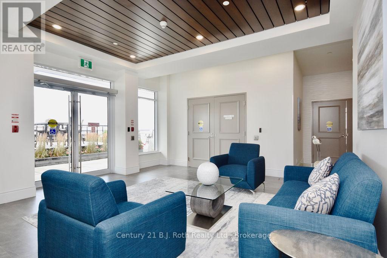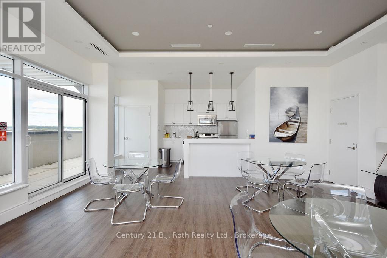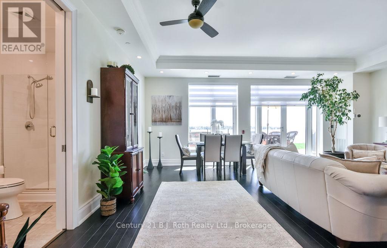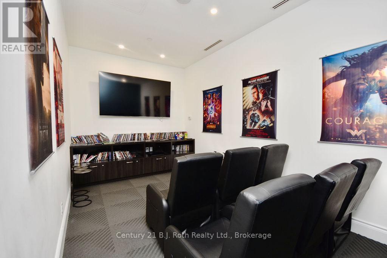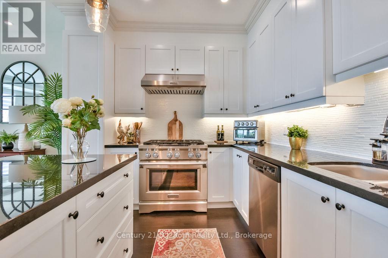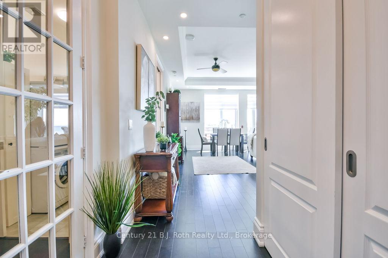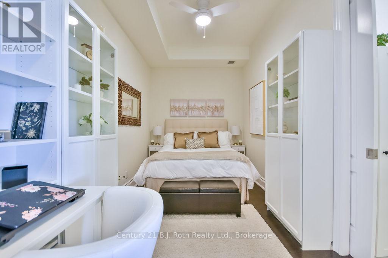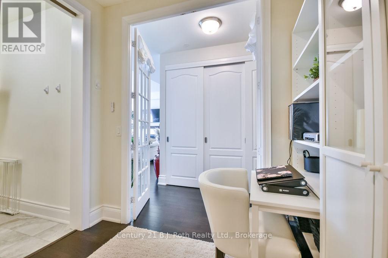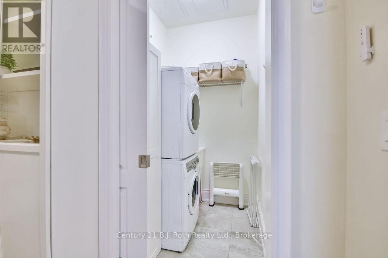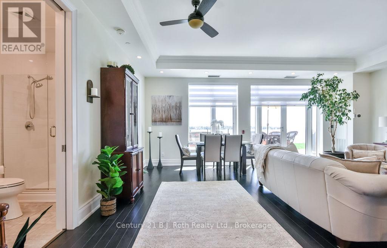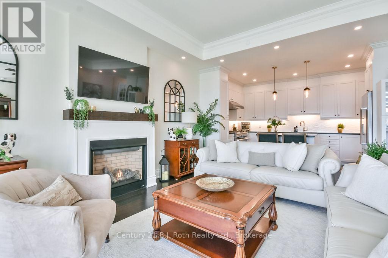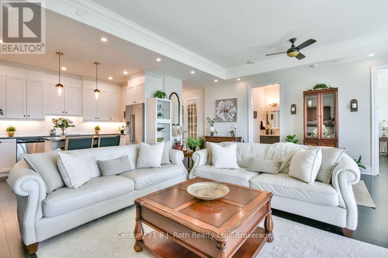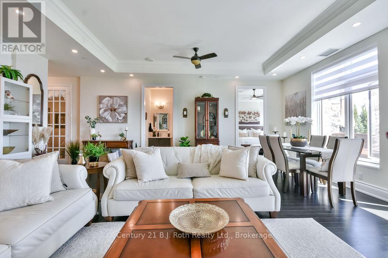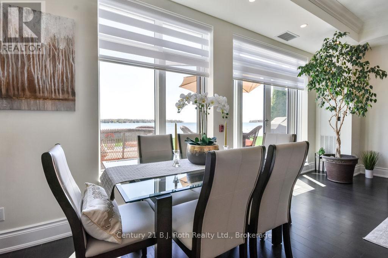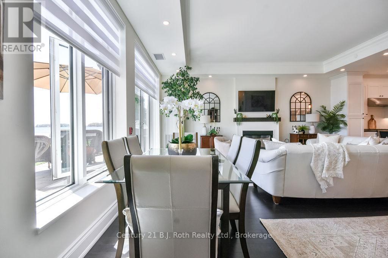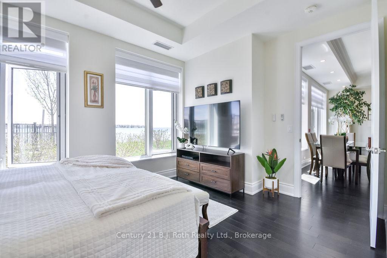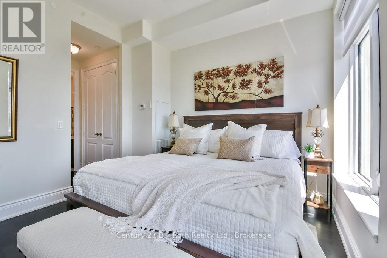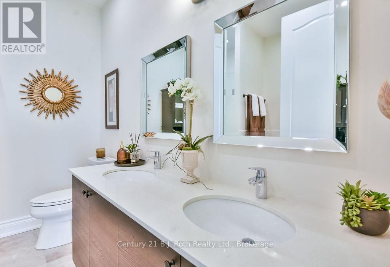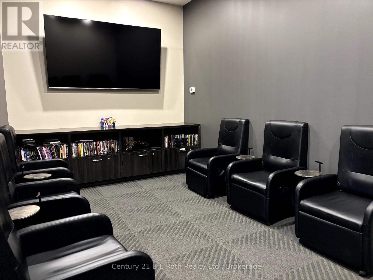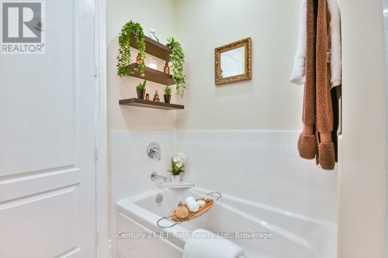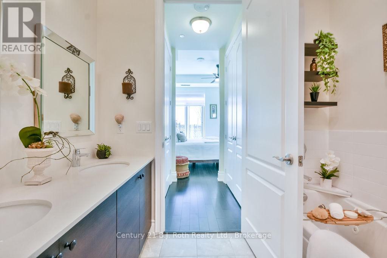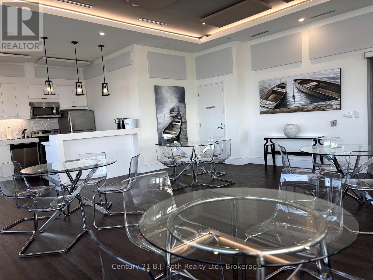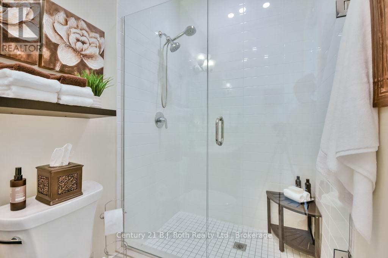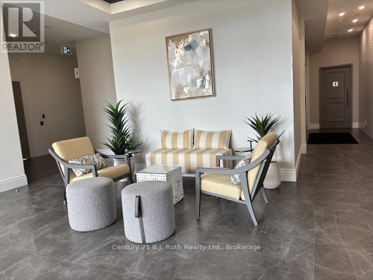2 卧室
2 浴室
1200 - 1399 sqft
壁炉
Outdoor Pool
中央空调
风热取暖
湖景区
$998,000管理费,Heat, Common Area Maintenance, Insurance, Parking
$855.78 每月
Lakeside Elegance at its Finest on Lake Simcoe. Indulge in the ultimate waterfront lifestyle at this beautifully curated 1,262 sq. ft. condo, perfectly located at The Narrows, Orillia. This spacious and refined residence features a grand primary bedroom with two spa-inspired bathrooms, and a generous den, ideal for a serene office, creative space, overnight guests or a second bedroom. The heart of the home is flooded with natural light, an expansive open-concept great room with ten-foot ceilings and a high end gas fireplace. Seamlessly flowing into a chefs kitchen adorned with high-end appliances and finishes, ample prep space, and sweeping views of the lake making every meal feel like a getaway. Panoramic stunning south-western exposure from your oversized, ultra-private terrace, the ideal setting for morning lattes or stunning sunsets. Enjoy the convenience of two underground parking spaces and access to premium resort-style amenities including a sparkling outdoor pool, relaxing hot tub, state-of-the-art fitness centre, soothing sauna, billiards, table tennis, rooftop lounge, library, hobby room, and an elegant party space with BBQs plus a private guest suite for visiting friends and family. With a very private shoreline, beautifully landscaped grounds, and dock rentals available just steps from your door, this is luxury lakeside living at its best. Located just 10 minutes from downtown Orillia and Casino Rama, and only 1 hour and 15 minutes from Toronto. Your perfect year-round residence, summer escape, or weekend retreat awaits you. (id:43681)
房源概要
|
MLS® Number
|
S12140718 |
|
房源类型
|
民宅 |
|
社区名字
|
Orillia |
|
附近的便利设施
|
码头 |
|
社区特征
|
Pet Restrictions |
|
Easement
|
Unknown, None |
|
特征
|
Cul-de-sac, Wheelchair Access, 阳台, 无地毯, In Suite Laundry |
|
总车位
|
2 |
|
泳池类型
|
Outdoor Pool |
|
View Type
|
View, Lake View, Direct Water View, Unobstructed Water View |
|
Water Front Name
|
Lake Simcoe |
|
湖景类型
|
湖景房 |
详 情
|
浴室
|
2 |
|
地上卧房
|
1 |
|
地下卧室
|
1 |
|
总卧房
|
2 |
|
Age
|
6 To 10 Years |
|
公寓设施
|
宴会厅, Fireplace(s), Separate Heating Controls, Storage - Locker |
|
家电类
|
Intercom, Blinds, 洗碗机, 烘干机, 微波炉, 炉子, 洗衣机, 窗帘, 冰箱 |
|
空调
|
中央空调 |
|
外墙
|
混凝土, 石 |
|
Fire Protection
|
Monitored Alarm, Smoke Detectors |
|
壁炉
|
有 |
|
Fireplace Total
|
1 |
|
供暖方式
|
天然气 |
|
供暖类型
|
压力热风 |
|
内部尺寸
|
1200 - 1399 Sqft |
|
类型
|
公寓 |
车 位
土地
|
入口类型
|
Year-round Access |
|
英亩数
|
无 |
|
土地便利设施
|
码头 |
|
地表水
|
湖泊/池塘 |
|
规划描述
|
R5-8i (h2) |
房 间
| 楼 层 |
类 型 |
长 度 |
宽 度 |
面 积 |
|
一楼 |
门厅 |
2.59 m |
1.37 m |
2.59 m x 1.37 m |
|
一楼 |
大型活动室 |
6.6 m |
5.79 m |
6.6 m x 5.79 m |
|
一楼 |
厨房 |
4.39 m |
2.94 m |
4.39 m x 2.94 m |
|
一楼 |
主卧 |
4.47 m |
3.35 m |
4.47 m x 3.35 m |
|
一楼 |
浴室 |
2.74 m |
2.44 m |
2.74 m x 2.44 m |
|
一楼 |
衣帽间 |
4.01 m |
2.49 m |
4.01 m x 2.49 m |
|
一楼 |
浴室 |
1.52 m |
2.79 m |
1.52 m x 2.79 m |
|
一楼 |
洗衣房 |
1.68 m |
1.4 m |
1.68 m x 1.4 m |
https://www.realtor.ca/real-estate/28298255/ls04-90-orchard-point-road-orillia-orillia


