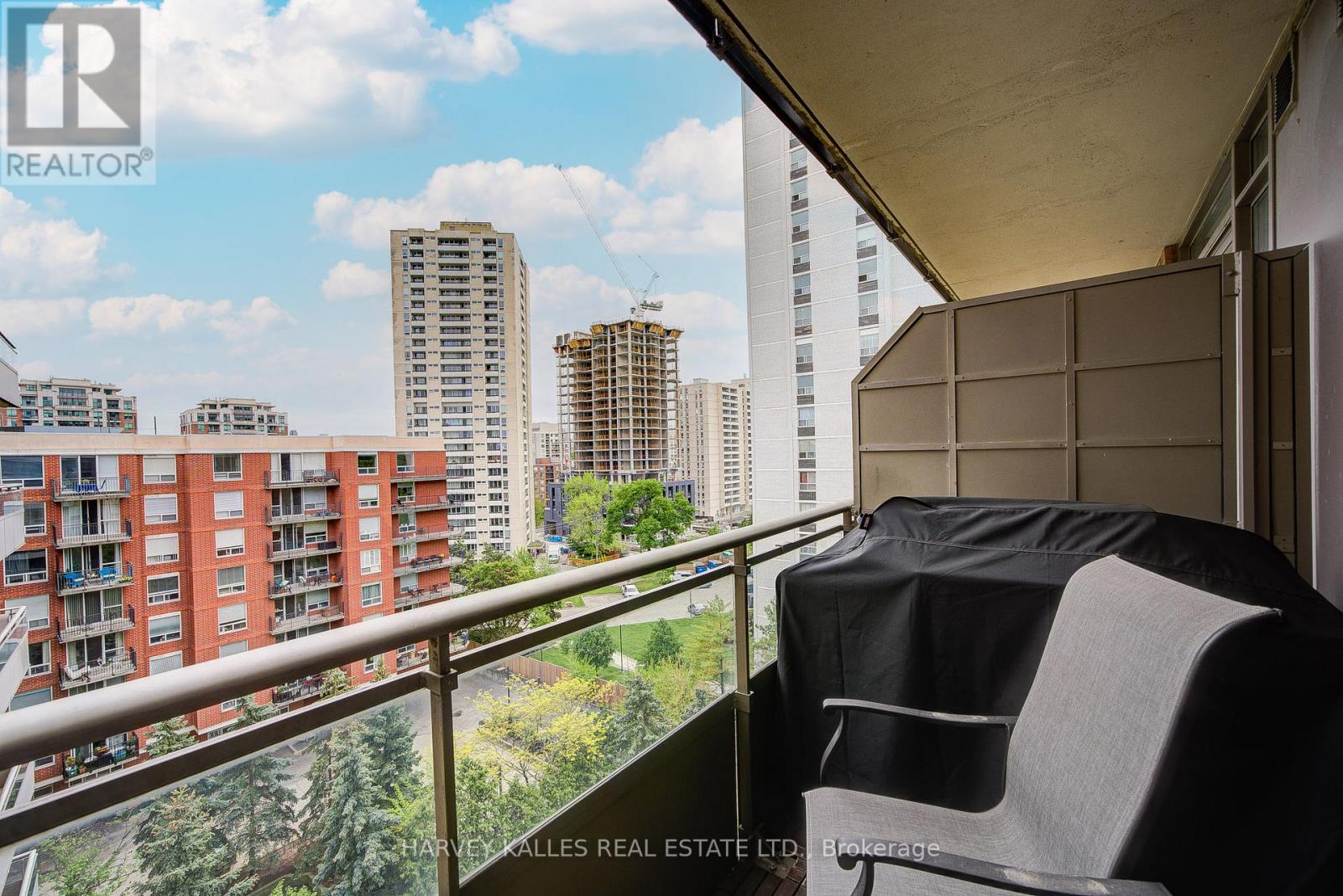1 卧室
1 浴室
500 - 599 sqft
中央空调
Heat Pump
$2,500 Monthly
Fantastic 1 Bedroom, 1 Bath, Lower Penthouse Unit In A Coveted Boutique Building In Midtown's Davisville Village. This Unit Has A Fab And Functional Layout With Zero Wasted Space. The U - Shaped Kitchen Has Full Sized Appliances With Ample Storage And Counter Space. The Bedroom Has A Large Closet And Window. The Living Room Is Bright And Roomy With A Walk/Out To A Sunny Balcony With A Southern View. Bbqs Allowed! 1 Parking and 1 Large Private Locker Room Included. Location Cannot Be Beat! Next To Beautiful Tree Lined Streets And To June Rowland Park That Hosts One Of The Best Farmers Markets In The City. Next To Tennis Courts, A Playground & Sports Field. Close To Groceries, Boutiques, Cafes, And The Many Eateries Of Davisville Village. Steps To The Kay Gardiner Beltline & Moore Park Ravine For Your Walks & Runs. Easy Driving Downtown On Mount Pleasant. TTC Bus Stop Right Outside And Just a Short Walk To Davisville Subway Station. (id:43681)
房源概要
|
MLS® Number
|
C12178432 |
|
房源类型
|
民宅 |
|
社区名字
|
Mount Pleasant West |
|
附近的便利设施
|
礼拜场所, 公共交通, 学校 |
|
社区特征
|
Pet Restrictions |
|
特征
|
Conservation/green Belt, Elevator, 阳台 |
|
总车位
|
1 |
详 情
|
浴室
|
1 |
|
地上卧房
|
1 |
|
总卧房
|
1 |
|
公寓设施
|
健身房, 宴会厅, Visitor Parking, Storage - Locker |
|
家电类
|
洗碗机, 烘干机, 烤箱, 炉子, 洗衣机, 窗帘, 冰箱 |
|
空调
|
中央空调 |
|
外墙
|
砖 |
|
Fire Protection
|
Security System |
|
Flooring Type
|
Ceramic, Hardwood |
|
供暖方式
|
天然气 |
|
供暖类型
|
Heat Pump |
|
内部尺寸
|
500 - 599 Sqft |
|
类型
|
公寓 |
车 位
土地
|
英亩数
|
无 |
|
土地便利设施
|
宗教场所, 公共交通, 学校 |
房 间
| 楼 层 |
类 型 |
长 度 |
宽 度 |
面 积 |
|
一楼 |
厨房 |
3.05 m |
2.81 m |
3.05 m x 2.81 m |
|
一楼 |
卧室 |
3.62 m |
3.12 m |
3.62 m x 3.12 m |
|
一楼 |
餐厅 |
5.1 m |
3.05 m |
5.1 m x 3.05 m |
|
Upper Level |
客厅 |
5.1 m |
3.05 m |
5.1 m x 3.05 m |
https://www.realtor.ca/real-estate/28377813/lph01-245-davisville-avenue-toronto-mount-pleasant-west-mount-pleasant-west


























