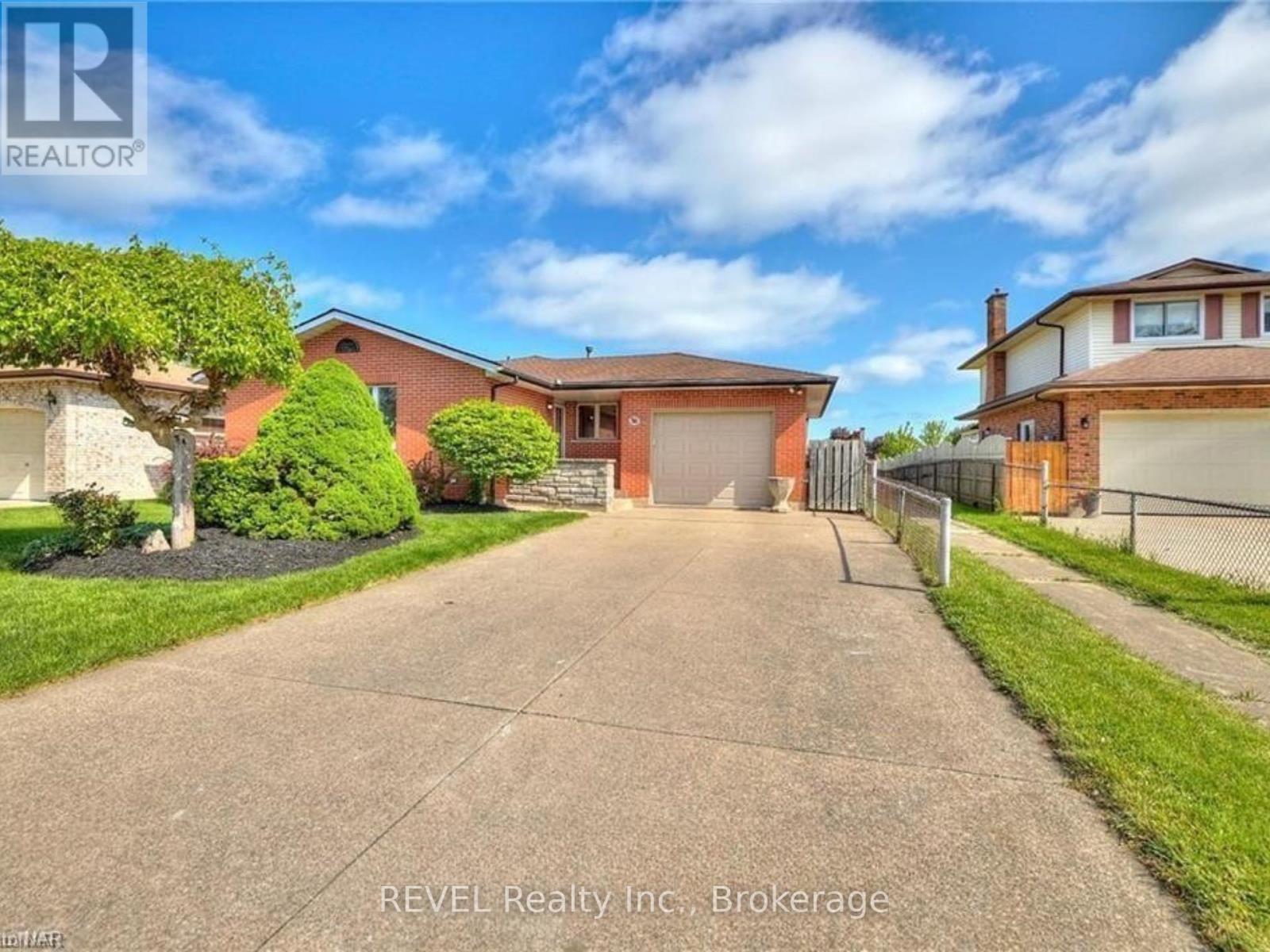1 卧室
1 浴室
1100 - 1500 sqft
平房
壁炉
中央空调
风热取暖
$1,500 Monthly
Welcome to your new home in the desirable north end location of St. Catharines! This basement apartment boasts the perfect balance of convenience and tranquility. You'll love the serene atmosphere with no rear neighbours, backing onto a serene park, and a beautifully maintained, fully fenced-in yard just outside your door. Inside, you'll find a spacious and comfortable living area with one large bedroom that offers ample space for relaxation and rest. You'll also enjoy the convenience of a private laundry room, perfect for those busy days when you need to get things done quickly. The large eat-in kitchen is perfect for preparing meals and the apartment is partially furnished to make moving in a breeze. This apartment also includes central vac, all appliances, and a large double-wide concrete driveway that provides plenty of parking space. Plus, the neighbourhood is peaceful, quiet and perfect for those who appreciate a calm and serene environment. With all the amenities of city life close by, such as schools, parks, grocery stores, hardware stores, banks, and more, you'll find that it's easy to stay connected while still living in a quiet neighbourhood. This is a great opportunity to live in a charming home in a desirable neighbourhood that won't last long. Available for immediate possession, all potential tenants require job letter, full credit report, 6 months paystubs, identification, rental application & first and last month deposit. Tenant pays 50% of total utilities. *No pets/no smoking due to upstairs tenant allergies. (id:43681)
房源概要
|
MLS® Number
|
X12177348 |
|
房源类型
|
民宅 |
|
社区名字
|
442 - Vine/Linwell |
|
总车位
|
2 |
详 情
|
浴室
|
1 |
|
地上卧房
|
1 |
|
总卧房
|
1 |
|
公寓设施
|
Fireplace(s) |
|
家电类
|
Central Vacuum |
|
建筑风格
|
平房 |
|
地下室功能
|
Apartment In Basement |
|
地下室类型
|
N/a |
|
施工种类
|
独立屋 |
|
空调
|
中央空调 |
|
外墙
|
砖 |
|
壁炉
|
有 |
|
地基类型
|
混凝土 |
|
供暖方式
|
天然气 |
|
供暖类型
|
压力热风 |
|
储存空间
|
1 |
|
内部尺寸
|
1100 - 1500 Sqft |
|
类型
|
独立屋 |
|
设备间
|
市政供水 |
车 位
土地
|
英亩数
|
无 |
|
污水道
|
Sanitary Sewer |
|
土地深度
|
100 Ft |
|
土地宽度
|
50 Ft ,6 In |
|
不规则大小
|
50.5 X 100 Ft |
房 间
| 楼 层 |
类 型 |
长 度 |
宽 度 |
面 积 |
|
地下室 |
卧室 |
3.78 m |
3.25 m |
3.78 m x 3.25 m |
|
地下室 |
家庭房 |
5.82 m |
4.95 m |
5.82 m x 4.95 m |
|
地下室 |
洗衣房 |
4.17 m |
2.59 m |
4.17 m x 2.59 m |
|
地下室 |
Cold Room |
2.16 m |
1.45 m |
2.16 m x 1.45 m |
|
地下室 |
厨房 |
4.9 m |
3.78 m |
4.9 m x 3.78 m |
https://www.realtor.ca/real-estate/28375502/lower-level-36-joanna-drive-st-catharines-vinelinwell-442-vinelinwell













