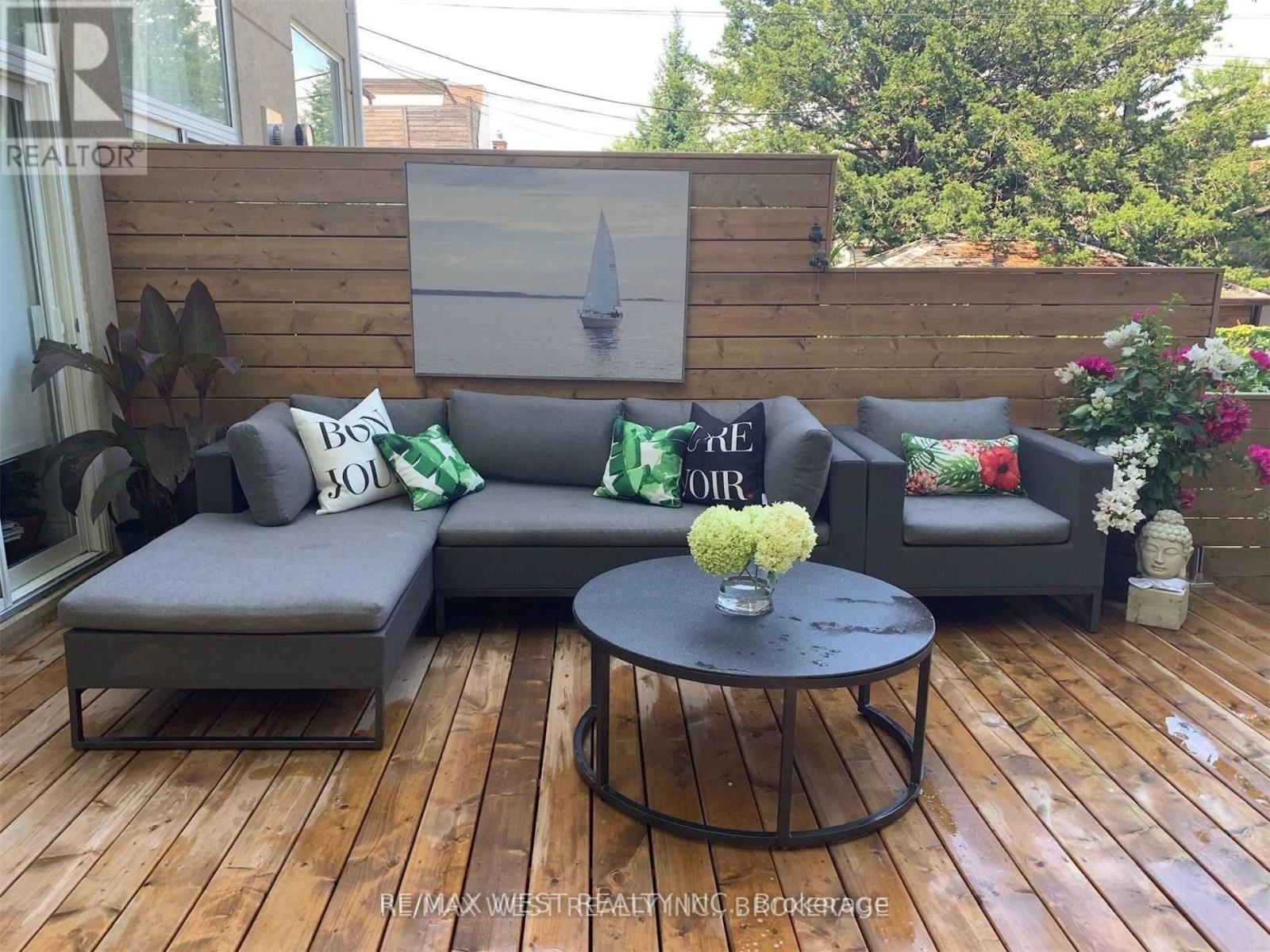1 卧室
1 浴室
中央空调
风热取暖
$2,100 Monthly
Professionally Renovated Luxury Apartment In The Prestigious Bloor West. Hardwood Floors Throughout. Beautiful Open Concept Layout with High Ceilings, Granite Counters In Kitchen and Full Size Appliances Including Ensuite Laundry! Great Size Master Bedroom With Walk In Closet. All Utilities Included! Steps To Ttc, Groceries, Restaurants, Coffee Shops In The Junction & Bloor West Village. Run/Bike/Walk: Humber River Trail & High Park. Heat, Water, Hydro All Included in Lease! (id:43681)
房源概要
|
MLS® Number
|
W12191974 |
|
房源类型
|
民宅 |
|
社区名字
|
Runnymede-Bloor West Village |
|
特征
|
Lane, 无地毯 |
|
总车位
|
1 |
详 情
|
浴室
|
1 |
|
地上卧房
|
1 |
|
总卧房
|
1 |
|
家电类
|
洗碗机, 烘干机, 炉子, 洗衣机, 窗帘, 冰箱 |
|
地下室功能
|
Apartment In Basement, Separate Entrance |
|
地下室类型
|
N/a |
|
施工种类
|
Semi-detached |
|
空调
|
中央空调 |
|
外墙
|
砖 |
|
Flooring Type
|
Hardwood |
|
地基类型
|
混凝土 |
|
供暖方式
|
天然气 |
|
供暖类型
|
压力热风 |
|
储存空间
|
3 |
|
类型
|
独立屋 |
|
设备间
|
市政供水 |
车 位
土地
房 间
| 楼 层 |
类 型 |
长 度 |
宽 度 |
面 积 |
|
地下室 |
客厅 |
4.26 m |
3.35 m |
4.26 m x 3.35 m |
|
地下室 |
Eating Area |
4.26 m |
3.04 m |
4.26 m x 3.04 m |
|
地下室 |
厨房 |
4.26 m |
3.04 m |
4.26 m x 3.04 m |
|
地下室 |
主卧 |
3.04 m |
3.04 m |
3.04 m x 3.04 m |
https://www.realtor.ca/real-estate/28407332/lower-629-beresford-avenue-toronto-runnymede-bloor-west-village-runnymede-bloor-west-village
















