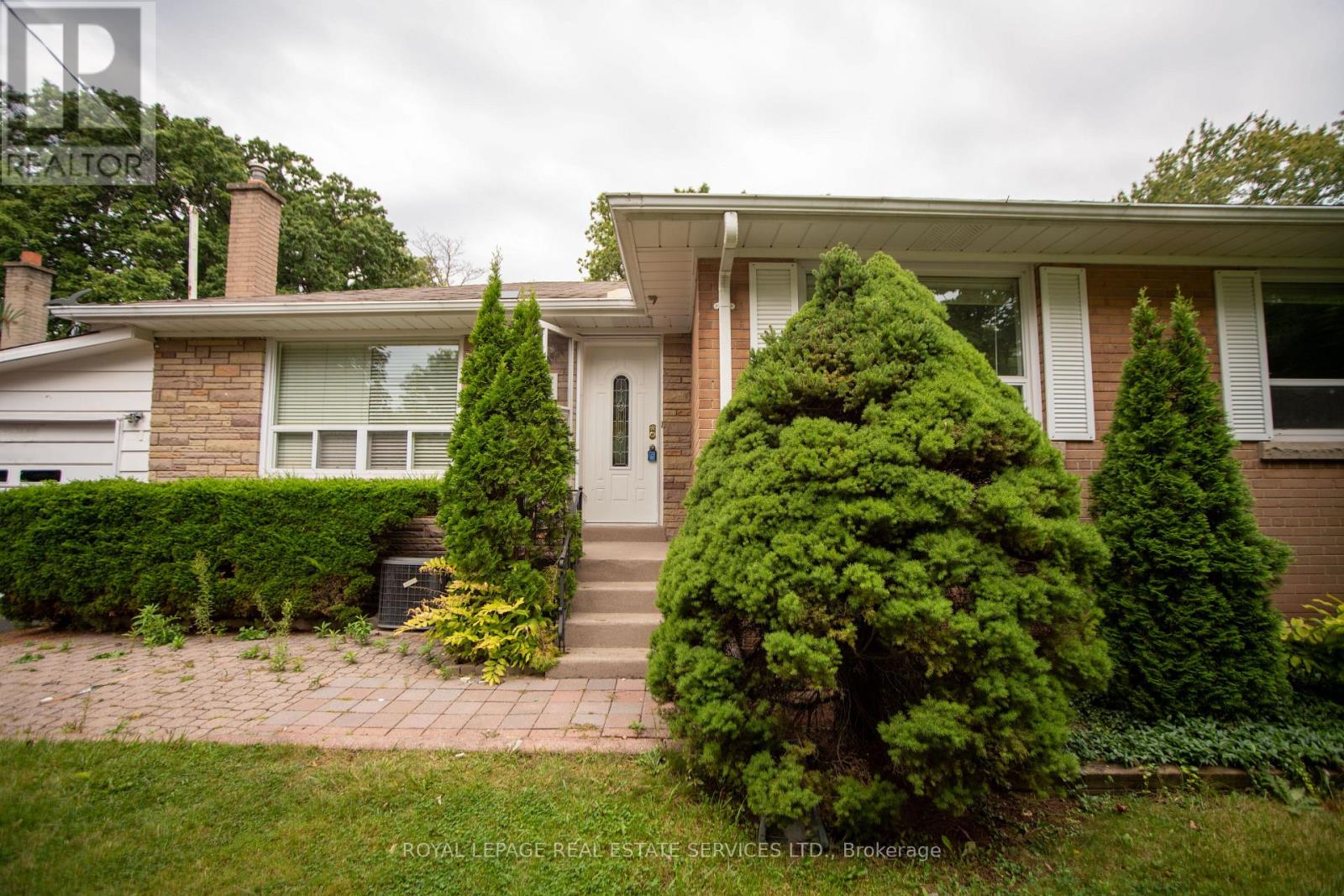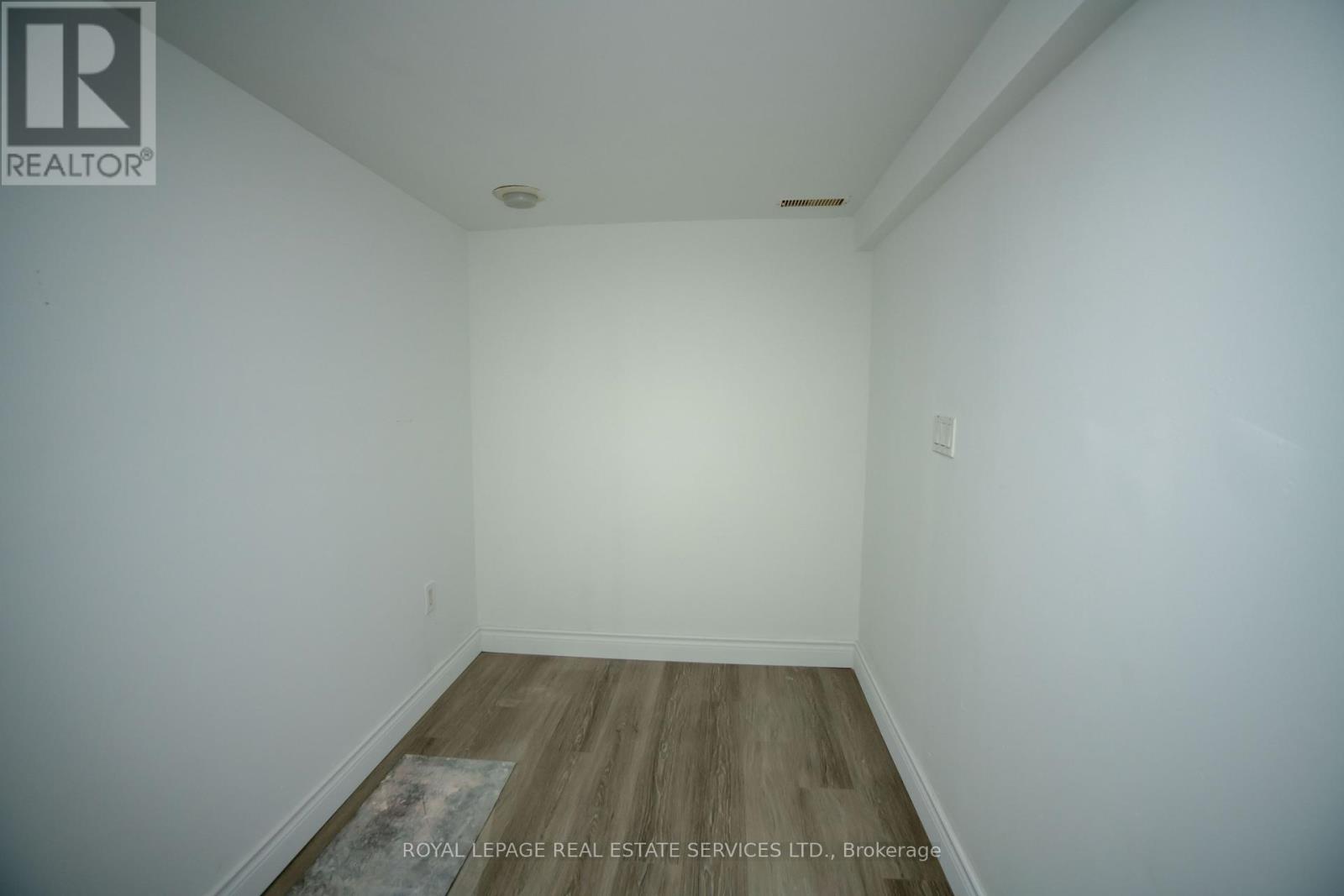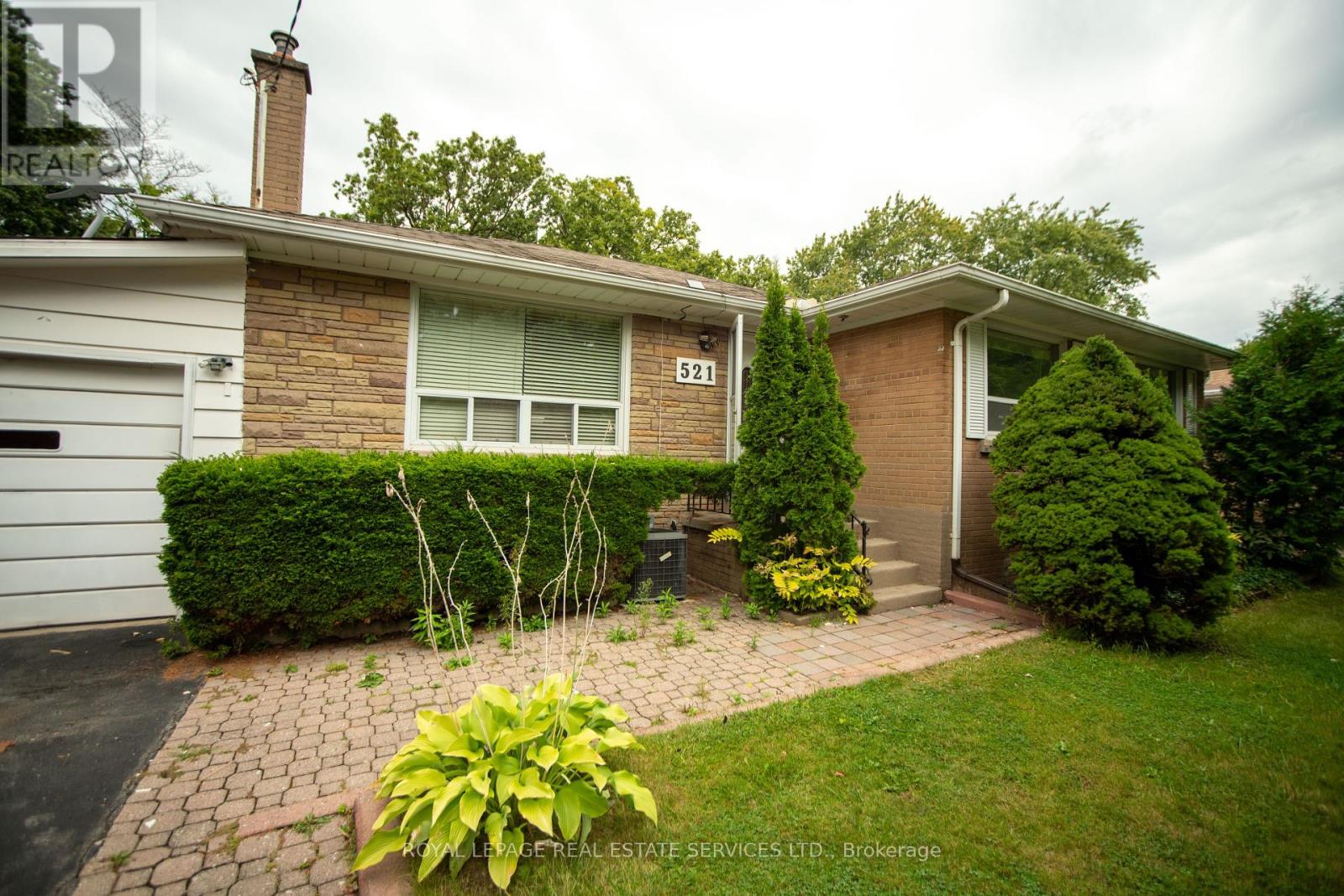2 卧室
1 浴室
平房
中央空调
风热取暖
$2,400 Monthly
Dont miss this exceptional leasing opportunity! Situated on a spacious lot. The location is ideal, with renowned Pinegrove Public School nearby and a vibrant array of shops, restaurants, cafes, andpubs in Kerr Village just a stones throw away. Enjoy a freshly renovated open-concept basement design with a modernized kitchen and bathrooms. enhancing the flow and functionality of the space. Great size rooms and large walk-in closet **** EXTRAS **** Lower level Tenant will pay 35% of the utilities and bills while the main level is occupied and100% of the bills when the main level is vacant. laundry is shared (id:43681)
房源概要
|
MLS® Number
|
W10424226 |
|
房源类型
|
民宅 |
|
社区名字
|
Bronte East |
|
特征
|
In Suite Laundry |
|
总车位
|
2 |
详 情
|
浴室
|
1 |
|
地上卧房
|
2 |
|
总卧房
|
2 |
|
建筑风格
|
平房 |
|
施工种类
|
独立屋 |
|
空调
|
中央空调 |
|
外墙
|
砖 |
|
地基类型
|
水泥 |
|
供暖方式
|
天然气 |
|
供暖类型
|
压力热风 |
|
储存空间
|
1 |
|
类型
|
独立屋 |
|
设备间
|
市政供水 |
车 位
土地
|
英亩数
|
无 |
|
污水道
|
Sanitary Sewer |
|
土地深度
|
134 Ft |
|
土地宽度
|
65 Ft |
|
不规则大小
|
65 X 134 Ft |
房 间
| 楼 层 |
类 型 |
长 度 |
宽 度 |
面 积 |
|
地下室 |
客厅 |
5.8 m |
3 m |
5.8 m x 3 m |
|
地下室 |
餐厅 |
3.25 m |
3 m |
3.25 m x 3 m |
|
地下室 |
厨房 |
5.8 m |
3 m |
5.8 m x 3 m |
|
地下室 |
卧室 |
3.25 m |
3.5 m |
3.25 m x 3.5 m |
|
地下室 |
其它 |
3.25 m |
5 m |
3.25 m x 5 m |
https://www.realtor.ca/real-estate/27650781/lower-521-wildwood-drive-oakville-bronte-east-bronte-east


























