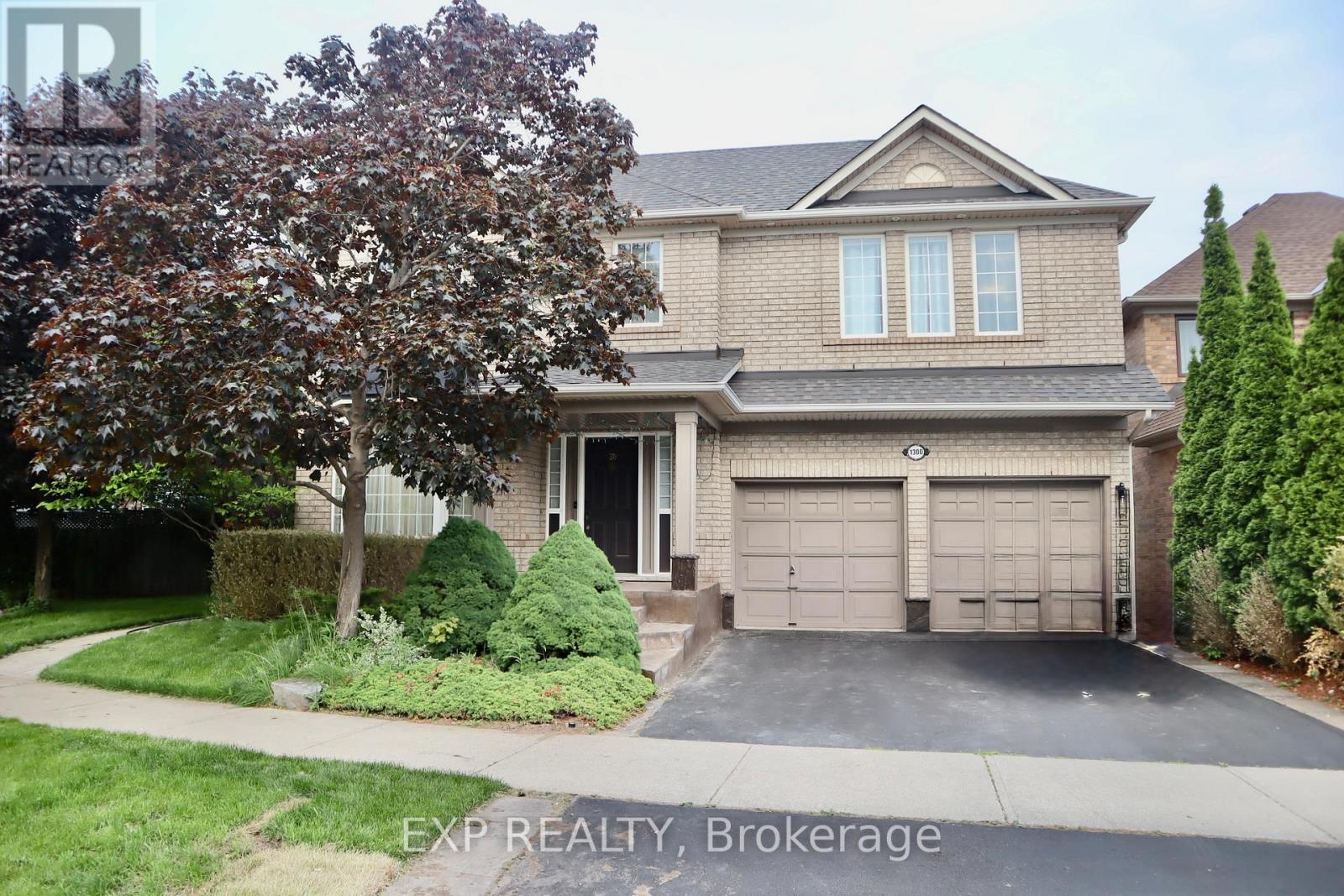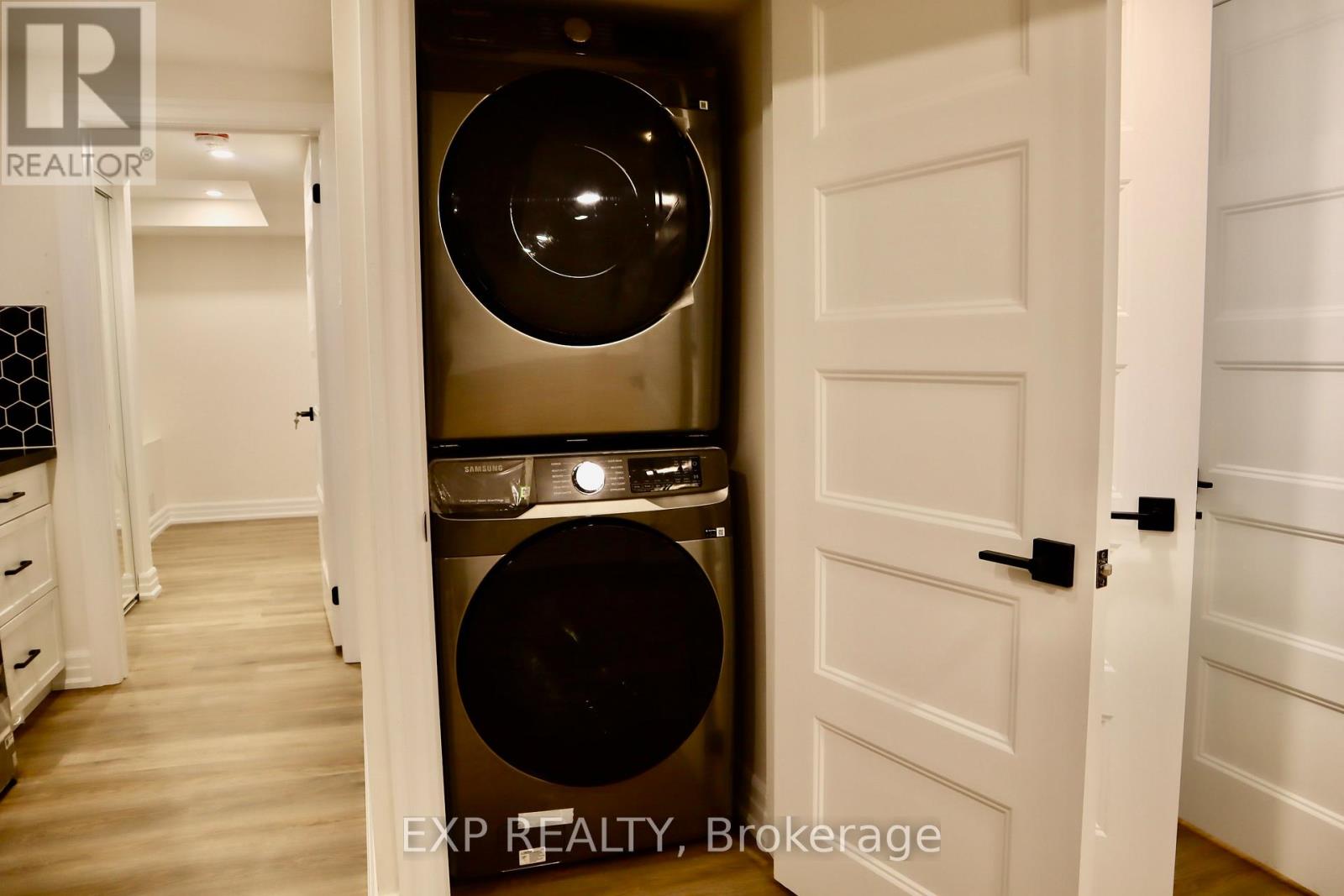2 卧室
2 浴室
壁炉
中央空调
风热取暖
$2,300 Monthly
This brand-new, Legal 2 Beds 2 Baths Lower Level suite is located in one of Oakville's most prestigious communities. Be the first to enjoy a spacious, open-concept kitchen, dining, and living area filled with natural light from oversized windows, complemented by tall ceilings and sleek fire rated pot lights throughout. Situated in the lower level of an executive home with a quiet, owner-occupied family upstairs, this suite offers private separate entry, magazine-worthy finishes, Quartz countertops, brand new stainless steel appliances, and a never-before-used kitchen with Dishwasher and under cabinets LED lights. Both bedrooms are generously sized, featuring built-in wall unit closets, and the unit includes a private in-suite stacked washer and dryer no sharing required. It also comes with water treatment unit which will help to improve metabolism, protect skin dryness and take care of overall health. Additional highlights include gas fireplace, full access to a beautifully landscaped grey stone side patio, and a prime location just steps from parks, trails and all major amenities. (id:43681)
房源概要
|
MLS® Number
|
W12202649 |
|
房源类型
|
民宅 |
|
社区名字
|
1022 - WT West Oak Trails |
|
特征
|
In Suite Laundry, Sump Pump |
|
总车位
|
1 |
详 情
|
浴室
|
2 |
|
地上卧房
|
2 |
|
总卧房
|
2 |
|
家电类
|
Water Treatment, Water Heater - Tankless, Water Softener |
|
地下室进展
|
已装修 |
|
地下室功能
|
Separate Entrance |
|
地下室类型
|
N/a (finished) |
|
Construction Status
|
Insulation Upgraded |
|
施工种类
|
独立屋 |
|
空调
|
中央空调 |
|
外墙
|
砖 Veneer |
|
壁炉
|
有 |
|
地基类型
|
混凝土 |
|
客人卫生间(不包含洗浴)
|
1 |
|
供暖方式
|
天然气 |
|
供暖类型
|
压力热风 |
|
储存空间
|
2 |
|
类型
|
独立屋 |
|
设备间
|
市政供水 |
车 位
土地
|
英亩数
|
无 |
|
污水道
|
Sanitary Sewer |
|
土地宽度
|
76 Ft ,6 In |
|
不规则大小
|
76.54 Ft |
房 间
| 楼 层 |
类 型 |
长 度 |
宽 度 |
面 积 |
|
地下室 |
家庭房 |
1 m |
1 m |
1 m x 1 m |
|
地下室 |
厨房 |
1 m |
1 m |
1 m x 1 m |
|
地下室 |
卧室 |
1 m |
1 m |
1 m x 1 m |
|
地下室 |
第二卧房 |
1 m |
1 m |
1 m x 1 m |
|
地下室 |
浴室 |
1 m |
1 m |
1 m x 1 m |
|
地下室 |
浴室 |
1 m |
1 m |
1 m x 1 m |
https://www.realtor.ca/real-estate/28430327/lower-1300-ridgebank-drive-oakville-wt-west-oak-trails-1022-wt-west-oak-trails



















