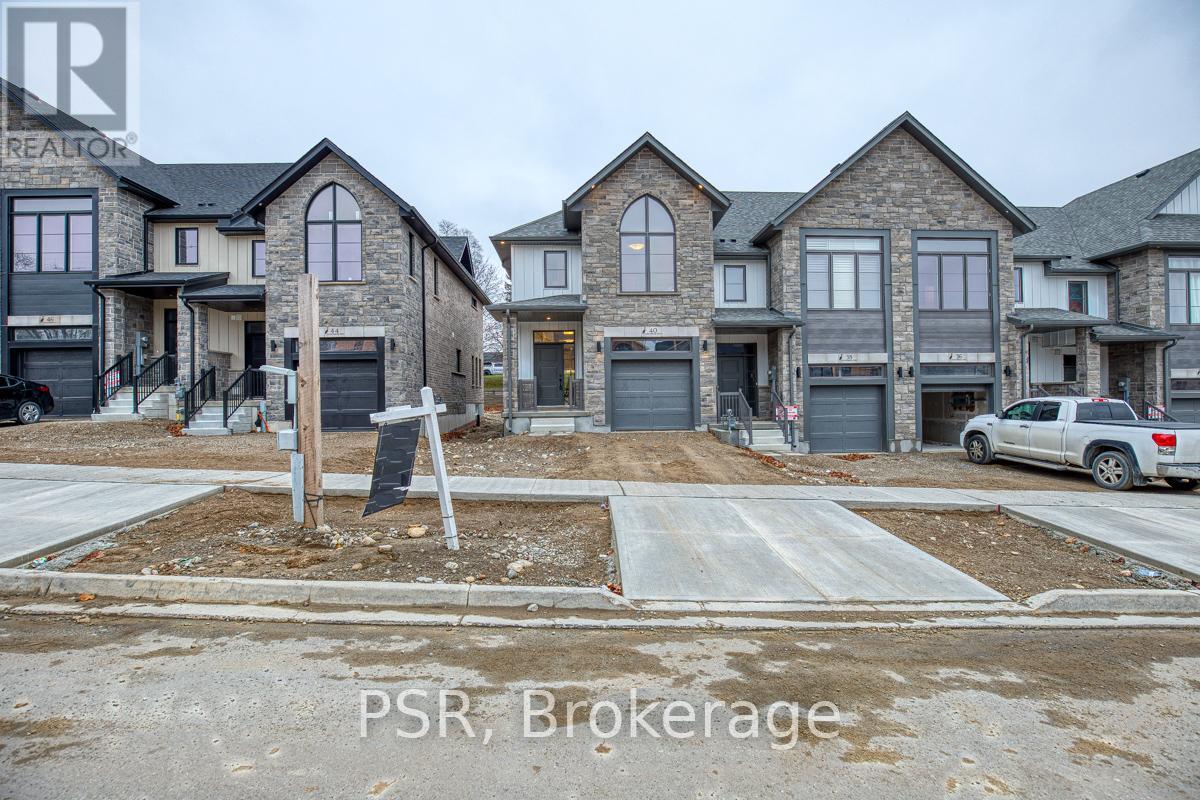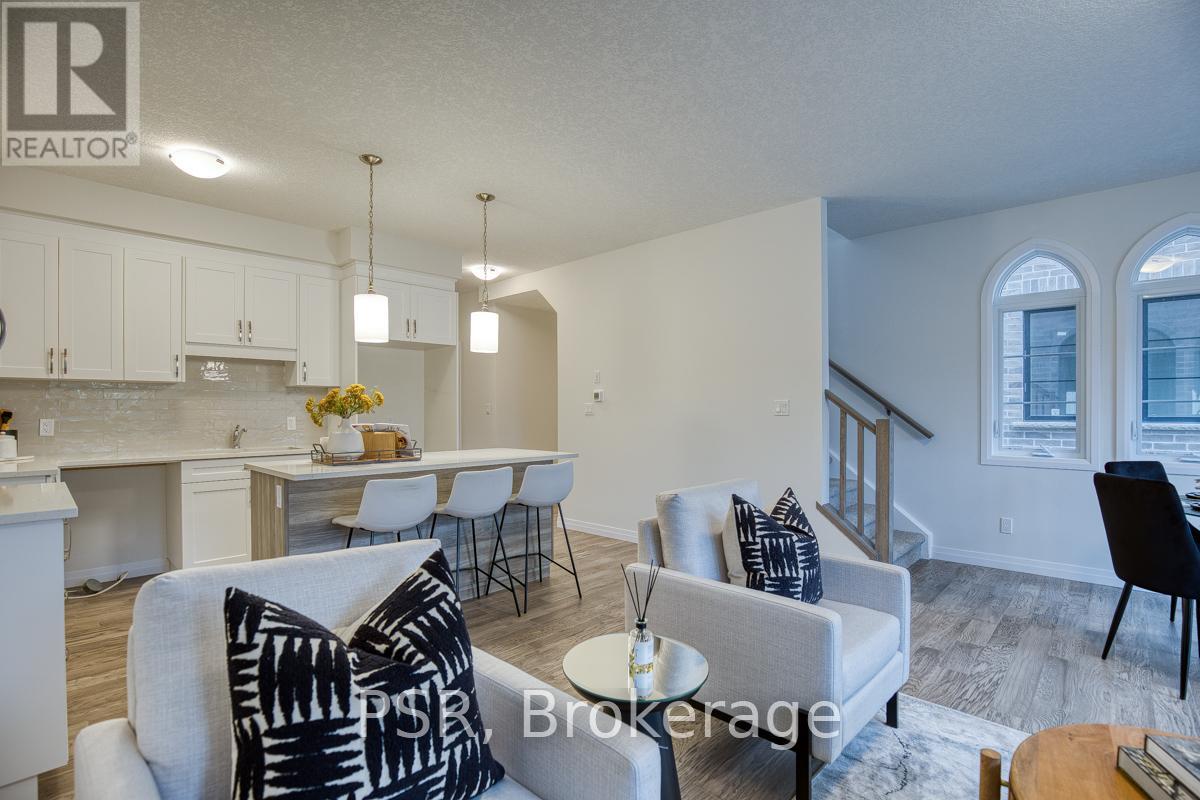Lot C10 29 Rivergreen Crescent Cambridge, Ontario N1S 0G1

$799,800
OPEN HOUSE: SAT & SUN 1 PM - 5 PM at the model home / sales office located at 41 Queensbrook Crescent, Cambridge. Welcome to this stunning end unit freehold townhome, built by Ridgeview Homes, offering a perfect blend of modern design and everyday practicality. With its all-brick back and side exterior, enhanced architectural details, and a contemporary garage door, the home stands out with exceptional curb appeal. Inside, the main floor features soaring 9-foot ceilings and a carpet-free layout, creating a spacious and inviting atmosphere. The kitchen is both stylish and functional, equipped with quartz countertops, an extended breakfast bar, and 36" upper cabinets for ample storage. Upstairs, you'll find 3 generously sized bedrooms, including a primary retreat with a large walk-in closet and a luxurious four-piece ensuite. The convenience of upper-level laundry adds to the home's thoughtful design. Ideally located just minutes from the 401 and surrounded by parks and trails, this home offers both accessibility and tranquility. Additional highlights include a basement rough-in for a three-piece bathroom, air conditioner, high-efficiency furnace, and a heat recovery ventilation system for year-round comfort and efficiency. Take advantage of a limited-time promotion that includes 5 appliances, a 5% deposit, and $5,000 in decor dollars to help make this home uniquely yours. (id:43681)
Open House
现在这个房屋大家可以去Open House参观了!
1:00 pm
结束于:5:00 pm
1:00 pm
结束于:5:00 pm
1:00 pm
结束于:5:00 pm
房源概要
| MLS® Number | X12211071 |
| 房源类型 | 民宅 |
| 附近的便利设施 | 公园 |
| 设备类型 | 热水器 |
| 特征 | 树木繁茂的地区, Sump Pump |
| 总车位 | 2 |
| 租赁设备类型 | 热水器 |
详 情
| 浴室 | 3 |
| 地上卧房 | 3 |
| 总卧房 | 3 |
| Age | New Building |
| 地下室进展 | 已完成 |
| 地下室类型 | Full (unfinished) |
| 施工种类 | 附加的 |
| 空调 | 中央空调 |
| 外墙 | 木头, 砖 Veneer |
| 地基类型 | 混凝土浇筑 |
| 客人卫生间(不包含洗浴) | 1 |
| 供暖方式 | 天然气 |
| 供暖类型 | 压力热风 |
| 储存空间 | 2 |
| 内部尺寸 | 1500 - 2000 Sqft |
| 类型 | 联排别墅 |
| 设备间 | 市政供水 |
车 位
| 附加车库 | |
| Garage |
土地
| 英亩数 | 无 |
| 土地便利设施 | 公园 |
| 污水道 | Sanitary Sewer |
| 土地深度 | 98 Ft |
| 土地宽度 | 24 Ft |
| 不规则大小 | 24 X 98 Ft |
房 间
| 楼 层 | 类 型 | 长 度 | 宽 度 | 面 积 |
|---|---|---|---|---|
| 二楼 | 卧室 | 3.61 m | 4.6 m | 3.61 m x 4.6 m |
| 二楼 | 浴室 | 2.28 m | 3.25 m | 2.28 m x 3.25 m |
| 二楼 | 第二卧房 | 2.79 m | 3.84 m | 2.79 m x 3.84 m |
| 二楼 | 第三卧房 | 2.79 m | 4.27 m | 2.79 m x 4.27 m |
| 二楼 | 浴室 | 2.28 m | 3.35 m | 2.28 m x 3.35 m |
| 一楼 | 厨房 | 3.5 m | 2.9 m | 3.5 m x 2.9 m |
| 一楼 | 大型活动室 | 5.66 m | 4.65 m | 5.66 m x 4.65 m |
https://www.realtor.ca/real-estate/28447799/lot-c10-29-rivergreen-crescent-cambridge










































