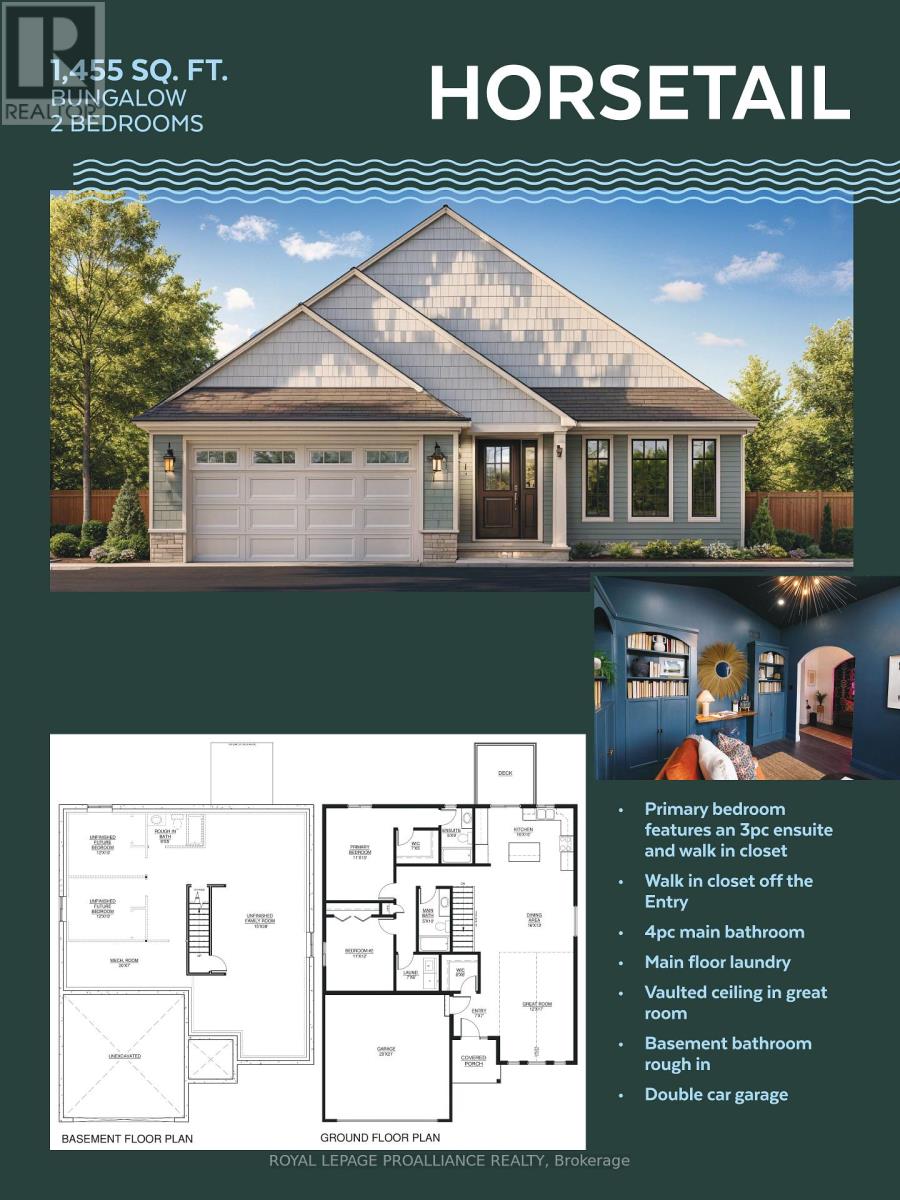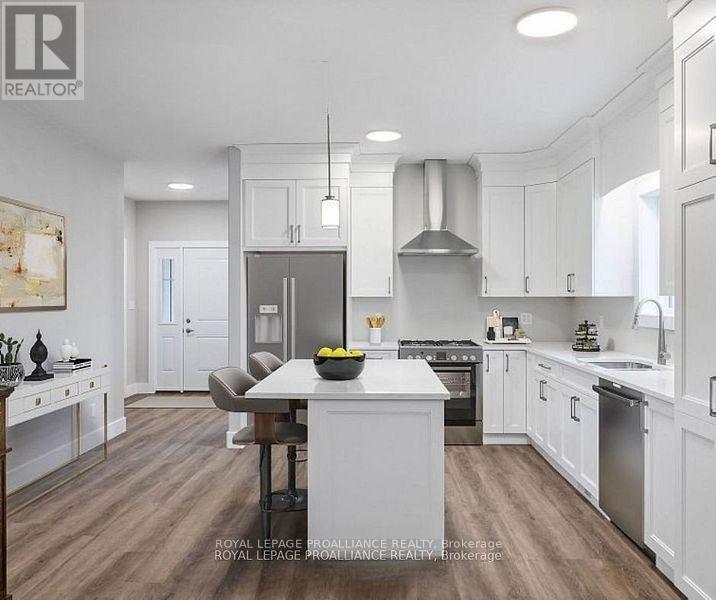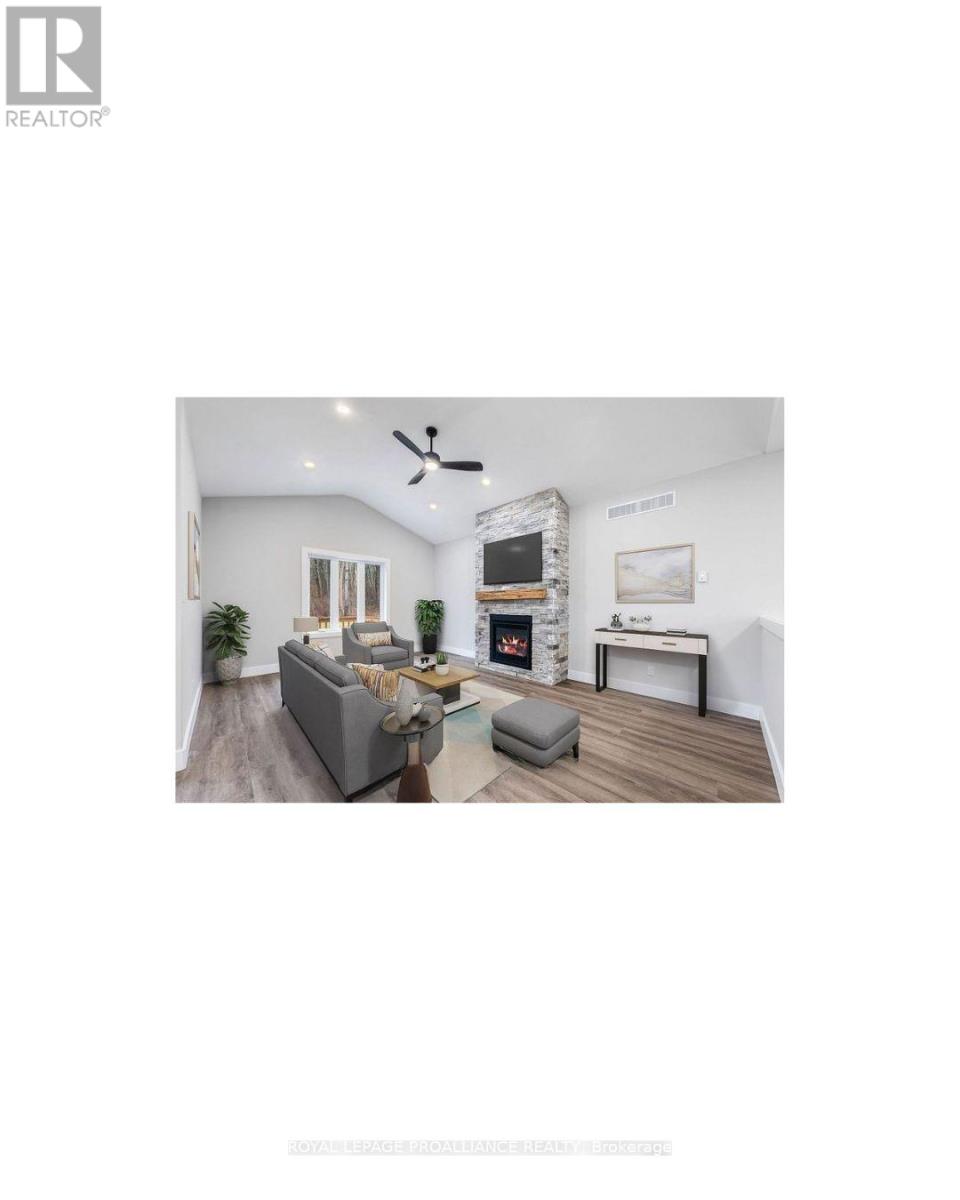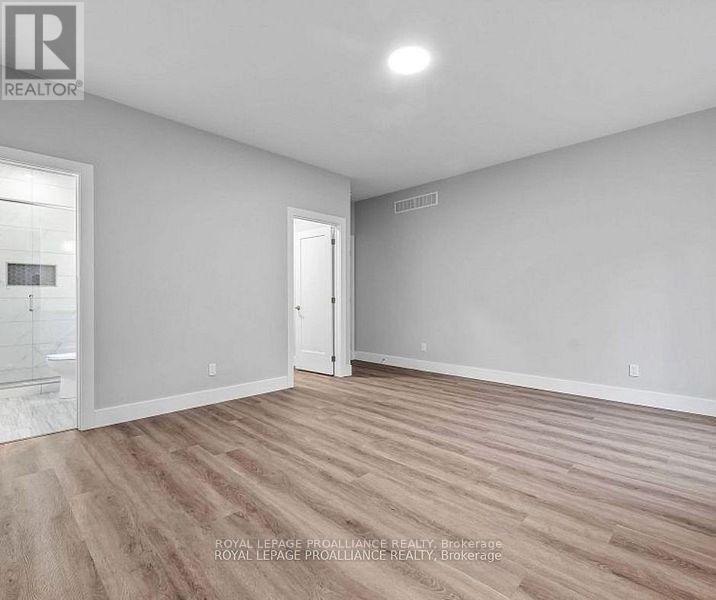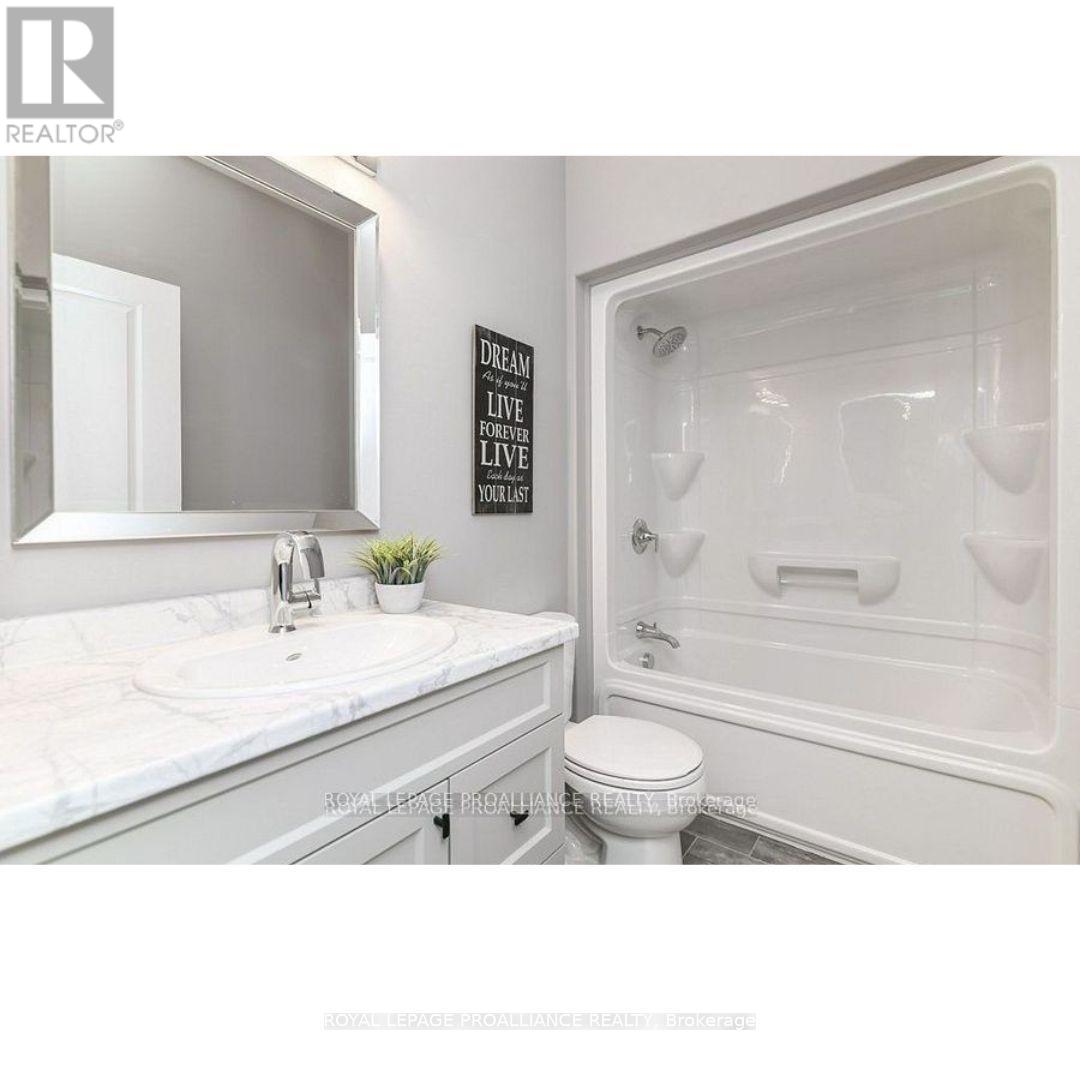2 卧室
2 浴室
1100 - 1500 sqft
平房
中央空调, 换气器
风热取暖
$698,050管理费,Parcel of Tied Land
$170 每月
INTRODUCING RIVER RAPIDS, AN ENCLAVE OF BEAUTIFUL NEW BUILD FREEHOLD HOMES SITUATED BETWEEN THE TRENT RIVER AND THE HERITAGE CONSERVATION TRAIL! This gorgeous 2 bedroom, 2 bathroom bungalow is ready to be built with YOUR selections and options! The "HORSETAIL" model layout offers open-concept living with 1455 sq ft of finished space on the main floor. Enjoy access to the Trent River on hot summer days with your paddleboard, kayak or canoe! This home welcomes you into the front foyer by the covered front porch entrance. In the heart of the home, the Gourmet Kitchen boasts beautiful ceiling height cabinetry, quartz countertops and an Island perfect for entertaining. Great Room features soaring vaulted ceilings. Enjoy convenient access to your back deck that overlooks your backyard, the perfect place to BBQ and relax! Large Primary Bedroom with Walk In closet & Ensuite. Second bedroom can be used as an office or den. Option to fully finish lower level with 2 additional bedrooms, bathroom & massive Family Room. Double car garage with direct interior access. Main floor Laundry Room for convenient day-to-day living. Includes Luxury Vinyl Plank/Tile flooring throughout main floor, municipal services & natural gas, Central Air & 7 year TARION New Home Warranty. SEVERAL ADDITIONAL FLOOR PLANS AND AVAILABLE WATERFRONT/CONSERVATION LOTS FOR YOU TO DESIGN YOUR OWN DREAM HOME! RIVER RAPIDS is located approximately an hour to the GTA and a short stroll to downtown Frankford for dining, groceries, Frankford Tourist Park, Bata Island and so much more! A stone's throw to Batawa Ski Hill, Frankford Golf Course, public boat launches, Conservation Parks.....WELCOME HOME TO RIVER RAPIDS! **Photos are of a different build with similar floor plan from McDonald Homes. (id:43681)
房源概要
|
MLS® Number
|
X12211170 |
|
房源类型
|
民宅 |
|
社区名字
|
Frankford Ward |
|
附近的便利设施
|
公园, Ski Area |
|
特征
|
Cul-de-sac, Conservation/green Belt |
|
总车位
|
4 |
|
结构
|
Deck |
|
Water Front Name
|
Trent River |
详 情
|
浴室
|
2 |
|
地上卧房
|
2 |
|
总卧房
|
2 |
|
Age
|
New Building |
|
建筑风格
|
平房 |
|
地下室进展
|
已完成 |
|
地下室类型
|
Full (unfinished) |
|
施工种类
|
独立屋 |
|
空调
|
Central Air Conditioning, 换气机 |
|
外墙
|
乙烯基壁板 |
|
Fire Protection
|
Smoke Detectors |
|
地基类型
|
混凝土浇筑 |
|
供暖方式
|
天然气 |
|
供暖类型
|
压力热风 |
|
储存空间
|
1 |
|
内部尺寸
|
1100 - 1500 Sqft |
|
类型
|
独立屋 |
|
设备间
|
市政供水 |
车 位
土地
|
入口类型
|
Year-round Access |
|
英亩数
|
无 |
|
土地便利设施
|
公园, Ski Area |
|
污水道
|
Sanitary Sewer |
|
土地深度
|
29.25 M |
|
土地宽度
|
9.92 M |
|
不规则大小
|
9.9 X 29.3 M |
|
地表水
|
River/stream |
房 间
| 楼 层 |
类 型 |
长 度 |
宽 度 |
面 积 |
|
一楼 |
门厅 |
1.82 m |
2.13 m |
1.82 m x 2.13 m |
|
一楼 |
厨房 |
3.04 m |
4.87 m |
3.04 m x 4.87 m |
|
一楼 |
餐厅 |
3.96 m |
4.87 m |
3.96 m x 4.87 m |
|
一楼 |
大型活动室 |
5.18 m |
3.65 m |
5.18 m x 3.65 m |
|
一楼 |
主卧 |
4.57 m |
3.35 m |
4.57 m x 3.35 m |
|
一楼 |
卧室 |
3.65 m |
3.35 m |
3.65 m x 3.35 m |
|
一楼 |
洗衣房 |
1.82 m |
2.13 m |
1.82 m x 2.13 m |
设备间
https://www.realtor.ca/real-estate/28447953/lot-4-river-rapids-road-quinte-west-frankford-ward-frankford-ward


