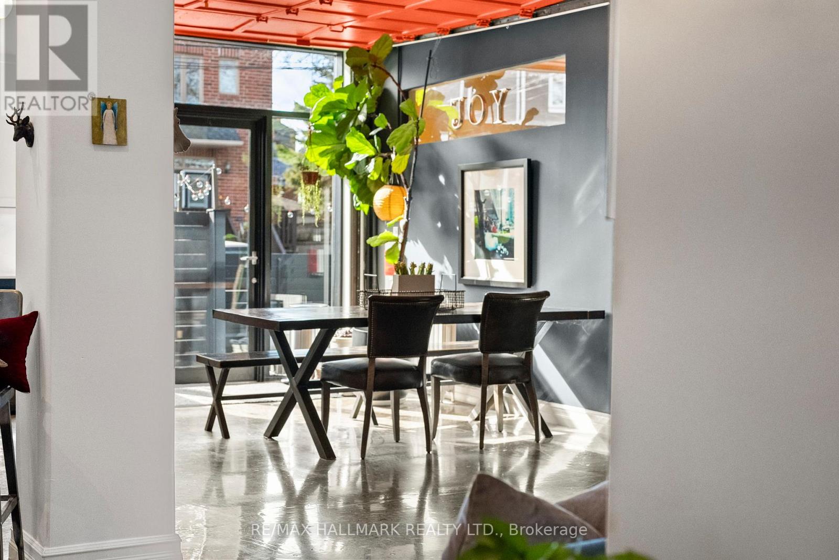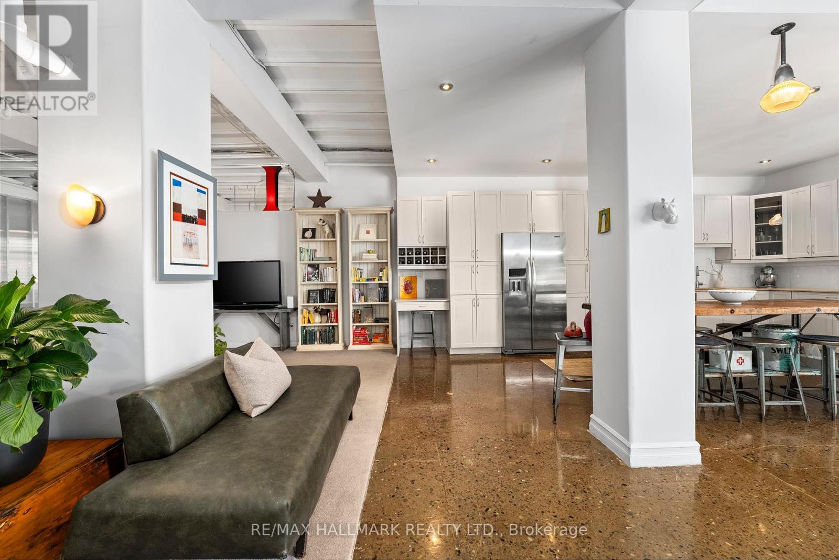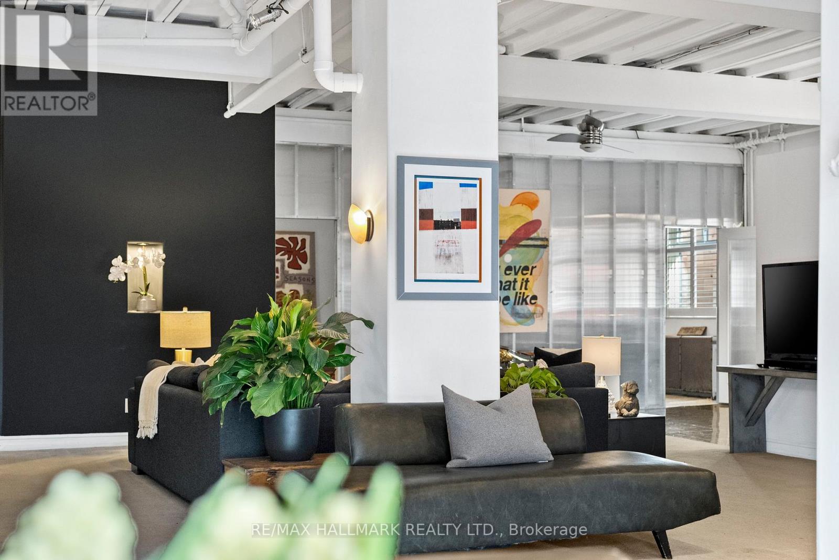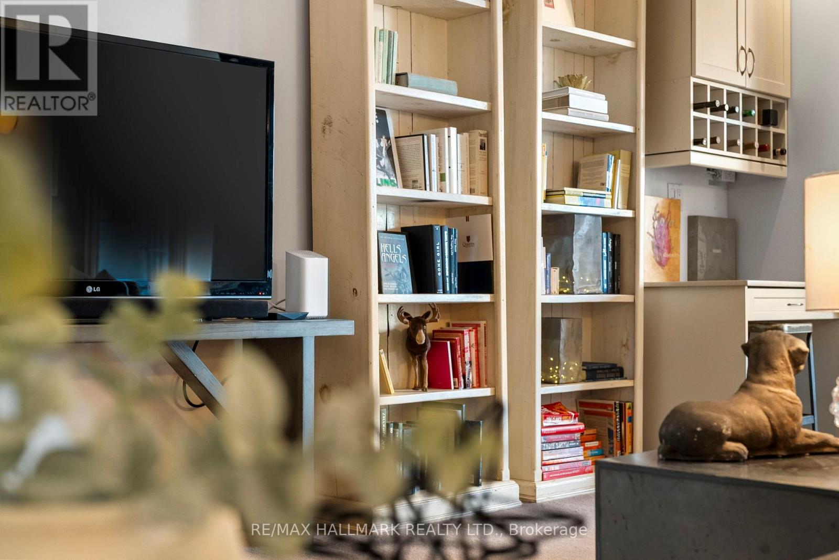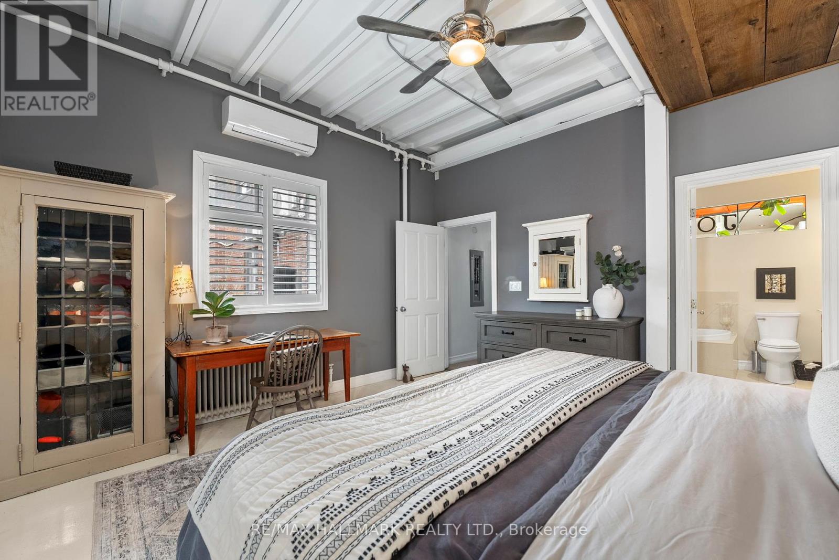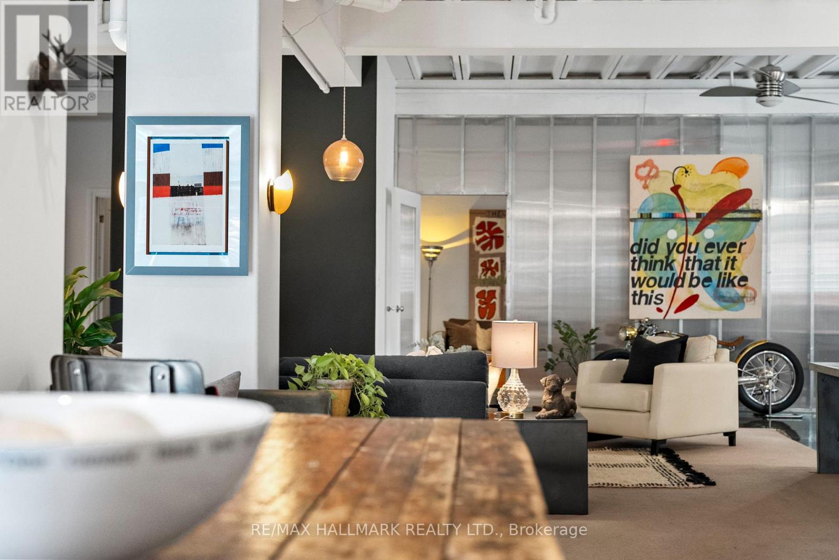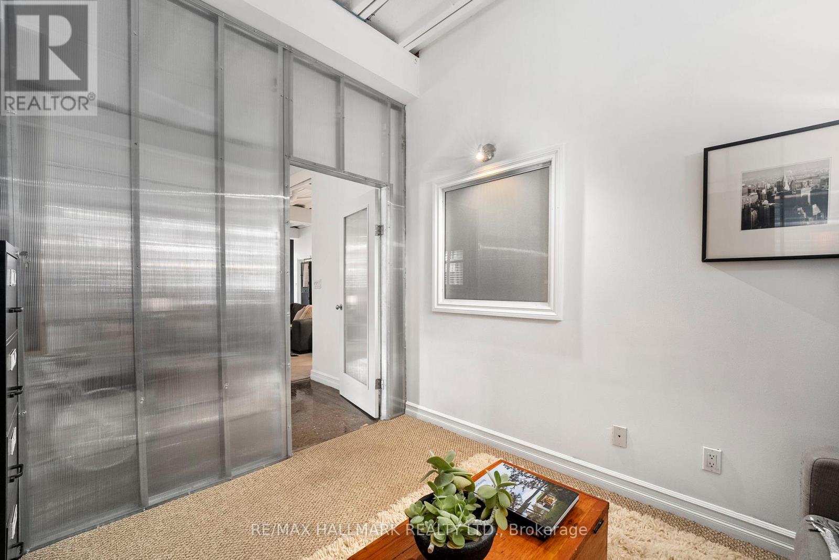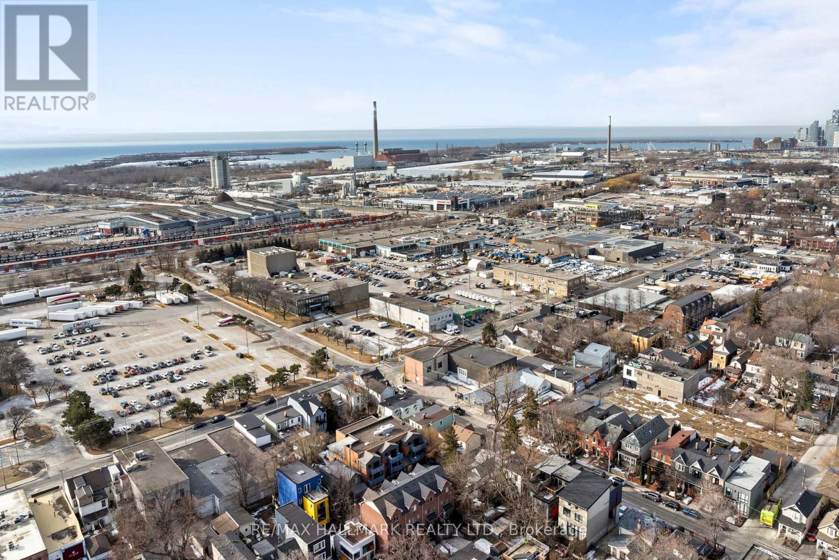Loft 2 - 2b Minto Street Toronto (Greenwood-Coxwell), Ontario M4L 1B6

$1,998,000管理费,Common Area Maintenance, Heat, Insurance, Parking, Water
$1,246.90 每月
管理费,Common Area Maintenance, Heat, Insurance, Parking, Water
$1,246.90 每月One of Leslieville's largest and most distinctive 4 bedroom, 2 private office loft in the coveted Bakery Lofts of Leslieville. This loft is truly one of a kind and super rare! Expansive 2,356 sq ft builders suite (not including the terrace or the 2 parking spots). Private single-car garage with direct access to the loft, as well as a second surface parking spot in front of your unit with private terrace access. Very large storage locker located in the lower level. Located just south of Queen Street and east of Jones, an authentic, open-concept living experience with plenty of original design features that give it a truly unique character. Soaring 10 foot ceilings, polished concrete floors, and vintage light fixtures that pay homage to the building's history. Massive chef's kitchen with abundant cabinetry, stainless steel appliances & a built-in wine fridge. Spacious living and dining areas. Convenient coat closet. Large primary bedroom with luxurious ensuite bathroom with four bedrooms in total, this loft provides plenty of space for family, guests, and two dedicated home offices, one of which is currently set up as a gym. Whether you're looking for a chic, modern space in the heart of Leslieville or a quiet retreat with tons of character, this stunning loft offers the best of both worlds. If this is up your alley, book your showing quickly because you won't find a space like this again. (id:43681)
Open House
现在这个房屋大家可以去Open House参观了!
2:00 pm
结束于:4:00 pm
房源概要
| MLS® Number | E12189594 |
| 房源类型 | 民宅 |
| 社区名字 | Greenwood-Coxwell |
| 附近的便利设施 | Beach, 公园, 公共交通 |
| 社区特征 | Pet Restrictions |
| 总车位 | 2 |
详 情
| 浴室 | 2 |
| 地上卧房 | 4 |
| 地下卧室 | 2 |
| 总卧房 | 6 |
| Age | 0 To 5 Years |
| 公寓设施 | Storage - Locker |
| 家电类 | 洗碗机, 烘干机, 炉子, 洗衣机, 窗帘, Wine Fridge, 冰箱 |
| 建筑风格 | Loft |
| 外墙 | 砖, 混凝土 |
| Flooring Type | 混凝土, Carpeted |
| 供暖方式 | 天然气 |
| 供暖类型 | 地暖 |
| 内部尺寸 | 2250 - 2499 Sqft |
| 类型 | 公寓 |
车 位
| 附加车库 | |
| Garage |
土地
| 英亩数 | 无 |
| 土地便利设施 | Beach, 公园, 公共交通 |
房 间
| 楼 层 | 类 型 | 长 度 | 宽 度 | 面 积 |
|---|---|---|---|---|
| 一楼 | 洗衣房 | 3.2 m | 1.98 m | 3.2 m x 1.98 m |
| 一楼 | 餐厅 | 2.84 m | 6.29 m | 2.84 m x 6.29 m |
| 一楼 | 厨房 | 3.96 m | 6.8 m | 3.96 m x 6.8 m |
| 一楼 | 客厅 | 6.6 m | 5.58 m | 6.6 m x 5.58 m |
| 一楼 | 主卧 | 4.26 m | 4.36 m | 4.26 m x 4.36 m |
| 一楼 | 第二卧房 | 3.09 m | 3.55 m | 3.09 m x 3.55 m |
| 一楼 | 第三卧房 | 3.14 m | 3.55 m | 3.14 m x 3.55 m |
| 一楼 | Bedroom 4 | 3.3 m | 4.26 m | 3.3 m x 4.26 m |
| 一楼 | Office | 2.99 m | 3.55 m | 2.99 m x 3.55 m |
| 一楼 | Office | 2.97 m | 3.55 m | 2.97 m x 3.55 m |




