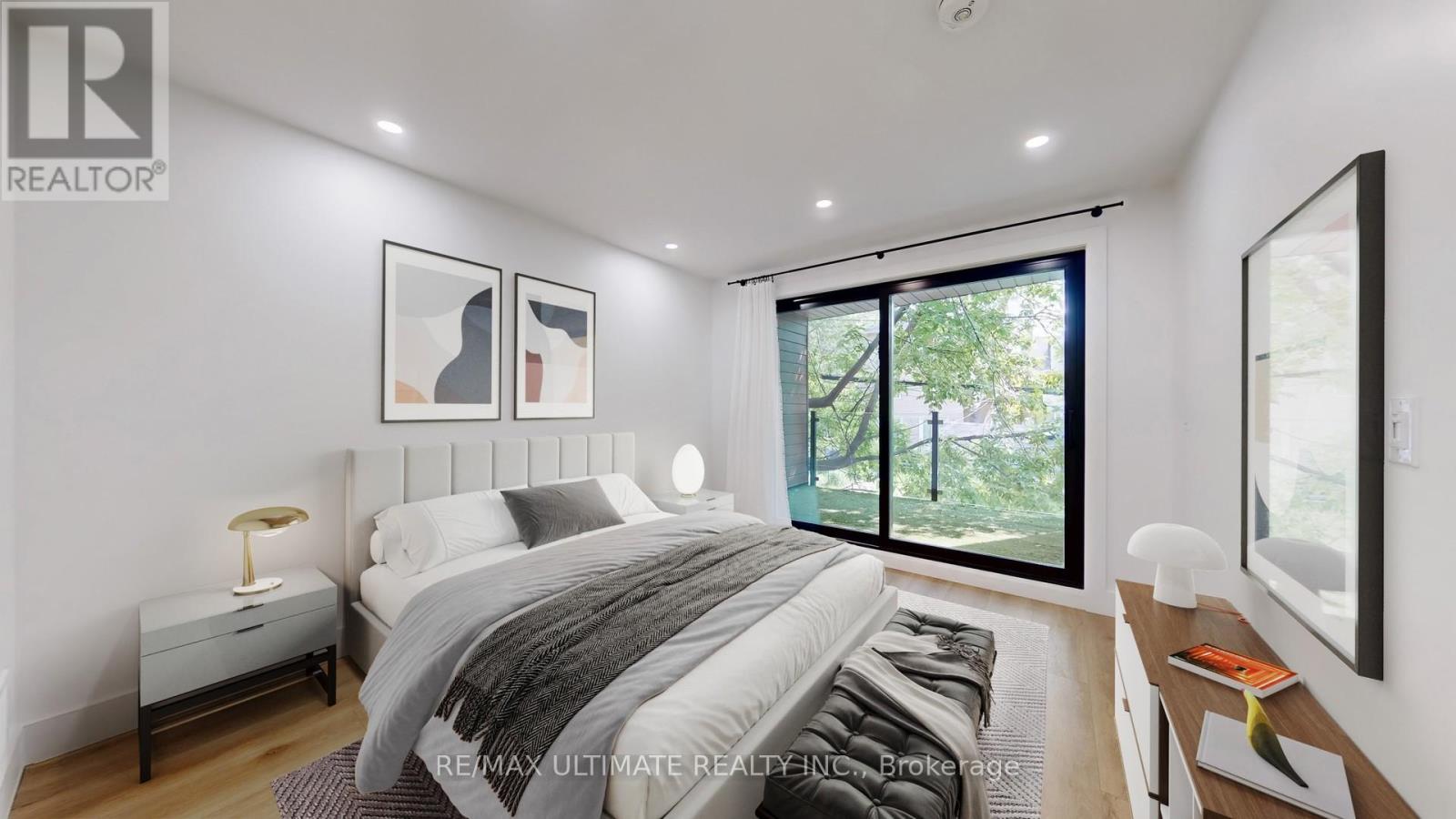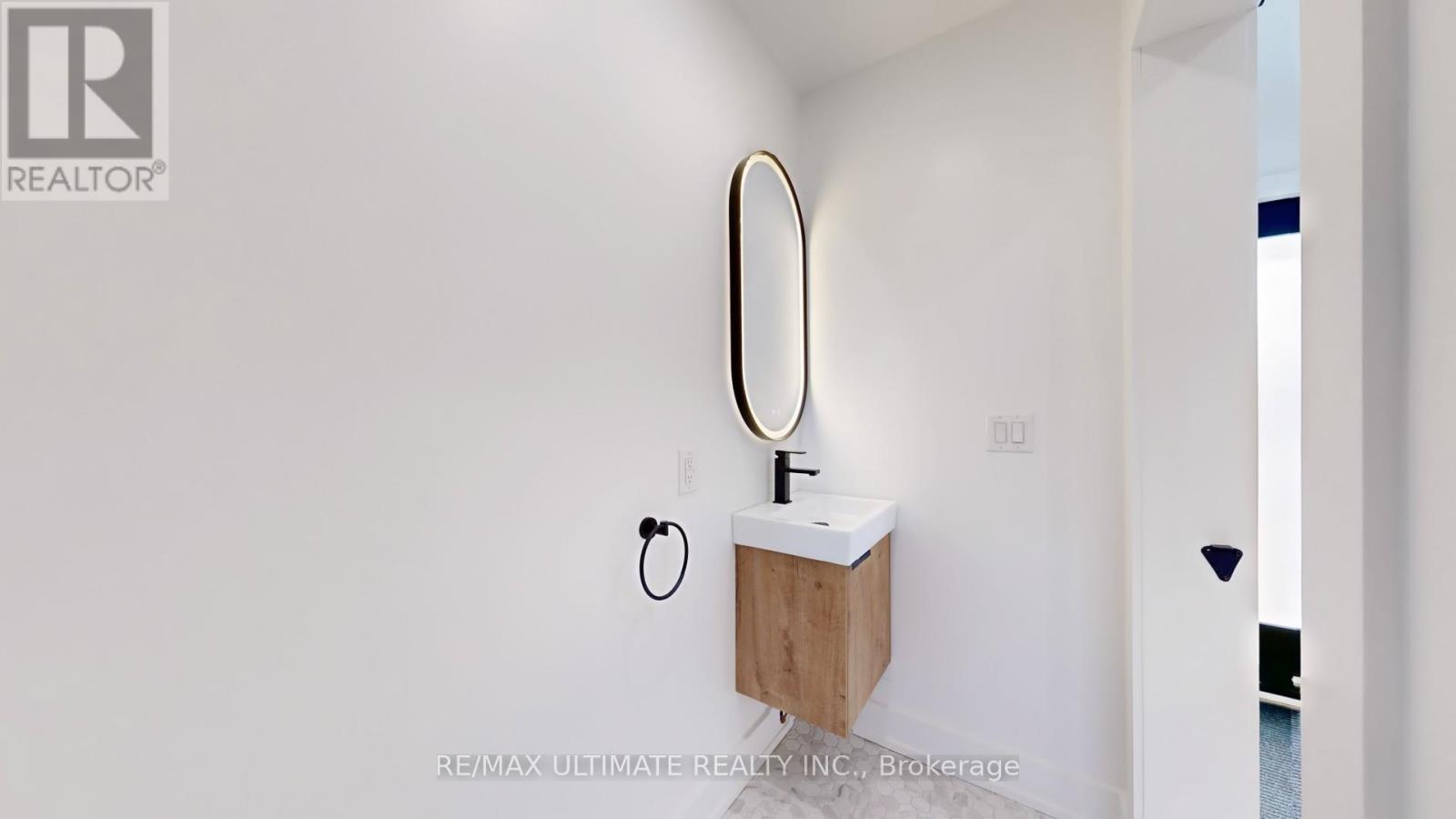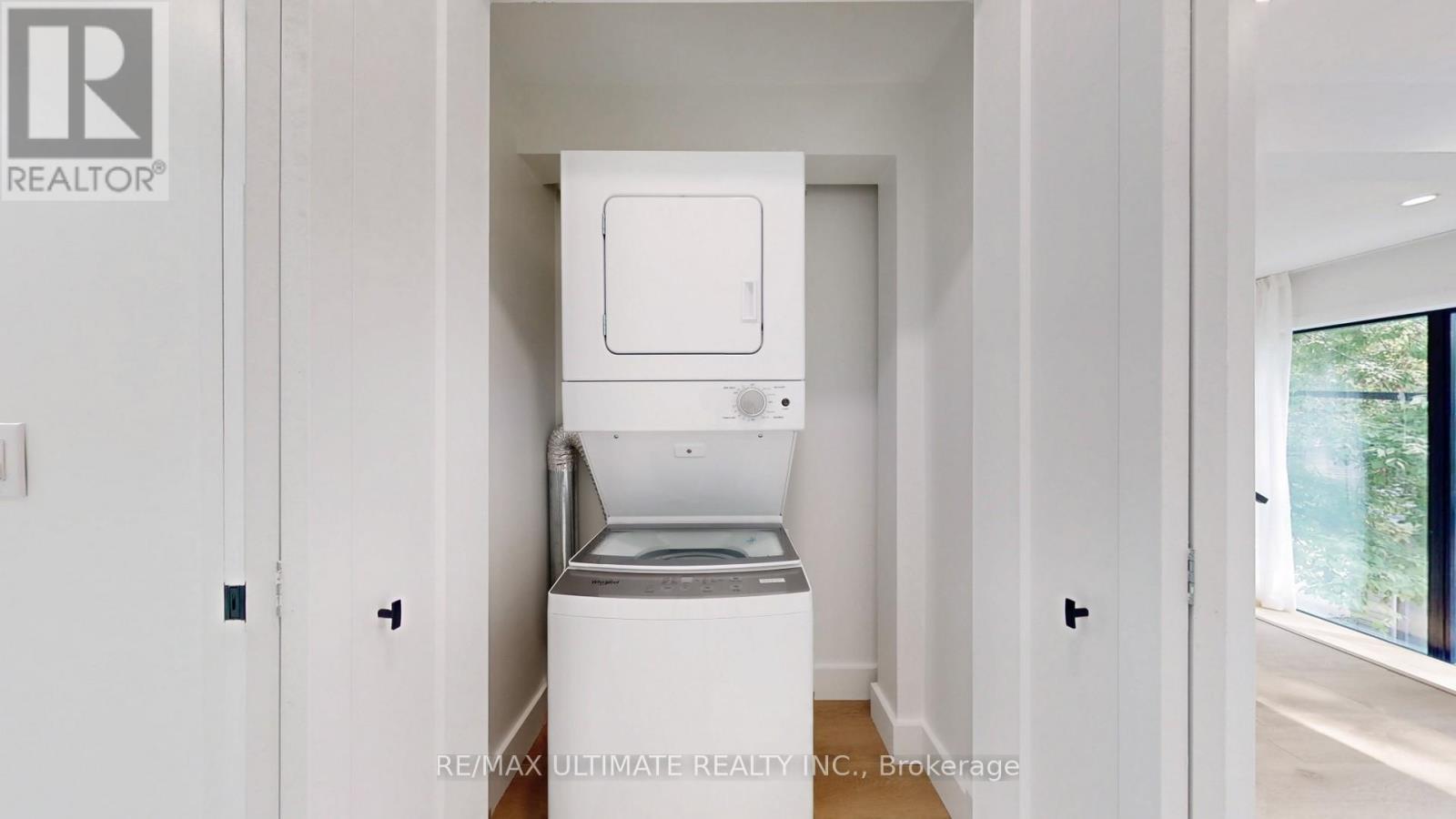4 卧室
3 浴室
1100 - 1500 sqft
中央空调
风热取暖
Landscaped
$3,950 Monthly
Welcome to 189 Logan Ave, a stunning, modern laneway home tucked behind one of the best streets in Leslieville. With 1,185 sq ft of interior living space, a 75 sq ft balcony off the primary bedroom, and a beautifully landscaped private backyard, this home feels like a fully detached house all to yourself. The main floor features an open-concept layout with a stylish living room, a gorgeous kitchen with a huge island that doubles as your dining space, and a walkout to your backyard oasis perfect for relaxing or hosting friends. You'll also find one of the extra rooms on this level, perfect for a home office or den. Upstairs, you'll find two great sized bedrooms, plus a second flex space that could be a sitting area or second office, and convenient ensuite laundry. With three bathrooms and thoughtful finishes throughout, this home offers flexibility and comfort in equal measure. Located in one of Toronto's most vibrant neighbourhoods just steps from Queen St E. Walk to shops, cafes, parks, and transit. You're going to love living here. (id:43681)
房源概要
|
MLS® Number
|
E12195333 |
|
房源类型
|
民宅 |
|
社区名字
|
South Riverdale |
|
特征
|
In Suite Laundry |
|
结构
|
Deck, Patio(s) |
详 情
|
浴室
|
3 |
|
地上卧房
|
2 |
|
地下卧室
|
2 |
|
总卧房
|
4 |
|
Age
|
New Building |
|
家电类
|
洗碗机, 烘干机, 微波炉, Hood 电扇, 炉子, 洗衣机, 窗帘, 冰箱 |
|
Construction Status
|
Insulation Upgraded |
|
施工种类
|
独立屋 |
|
空调
|
中央空调 |
|
外墙
|
砖 |
|
Flooring Type
|
乙烯基塑料 |
|
地基类型
|
混凝土 |
|
客人卫生间(不包含洗浴)
|
1 |
|
供暖方式
|
天然气 |
|
供暖类型
|
压力热风 |
|
储存空间
|
2 |
|
内部尺寸
|
1100 - 1500 Sqft |
|
类型
|
独立屋 |
|
设备间
|
市政供水 |
车 位
土地
|
英亩数
|
无 |
|
Landscape Features
|
Landscaped |
|
污水道
|
Sanitary Sewer |
|
土地深度
|
129 Ft |
|
土地宽度
|
30 Ft |
|
不规则大小
|
30 X 129 Ft |
房 间
| 楼 层 |
类 型 |
长 度 |
宽 度 |
面 积 |
|
二楼 |
主卧 |
3.18 m |
5.51 m |
3.18 m x 5.51 m |
|
二楼 |
第二卧房 |
2.49 m |
3.84 m |
2.49 m x 3.84 m |
|
二楼 |
衣帽间 |
2.79 m |
4.27 m |
2.79 m x 4.27 m |
|
二楼 |
洗衣房 |
|
|
Measurements not available |
|
二楼 |
浴室 |
3.07 m |
1.5 m |
3.07 m x 1.5 m |
|
二楼 |
浴室 |
1.47 m |
3.63 m |
1.47 m x 3.63 m |
|
一楼 |
厨房 |
3.86 m |
4.78 m |
3.86 m x 4.78 m |
|
一楼 |
客厅 |
3.3 m |
2.41 m |
3.3 m x 2.41 m |
|
一楼 |
Office |
2.13 m |
1.98 m |
2.13 m x 1.98 m |
设备间
https://www.realtor.ca/real-estate/28414634/laneway-house-189-logan-avenue-toronto-south-riverdale-south-riverdale


































