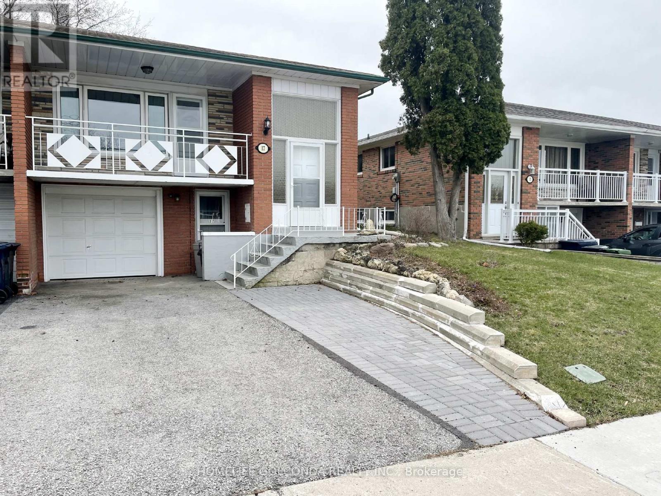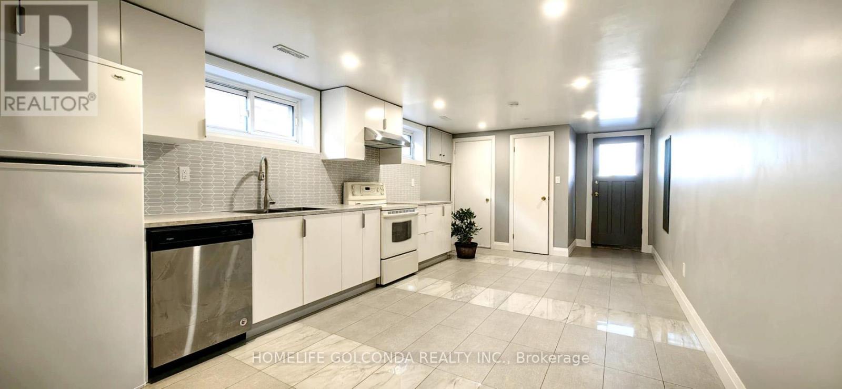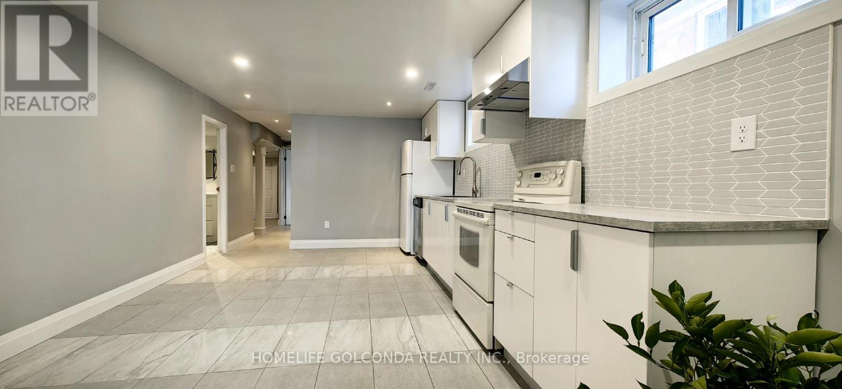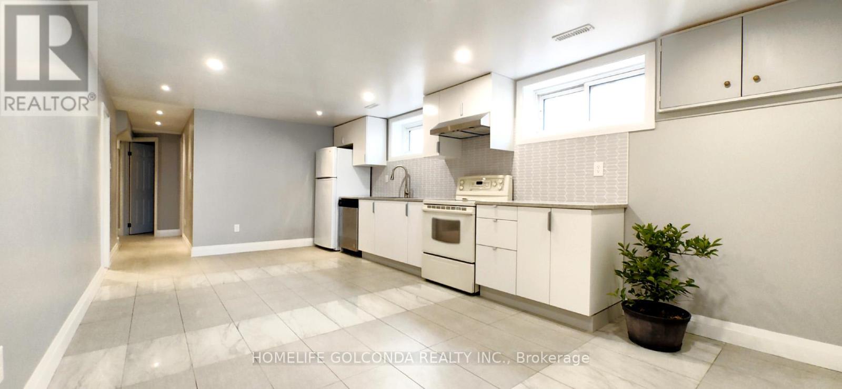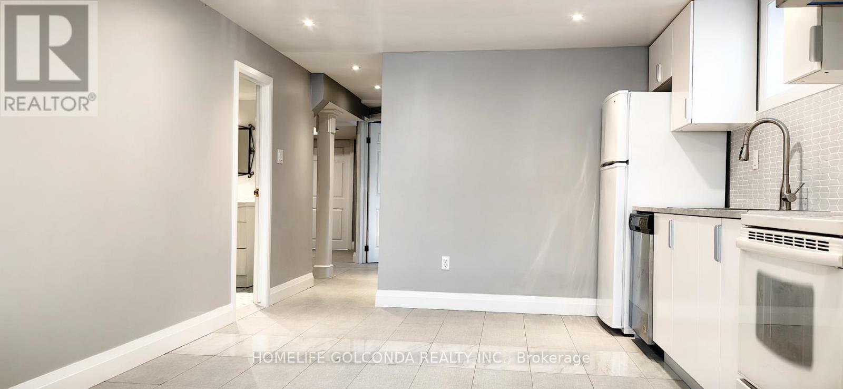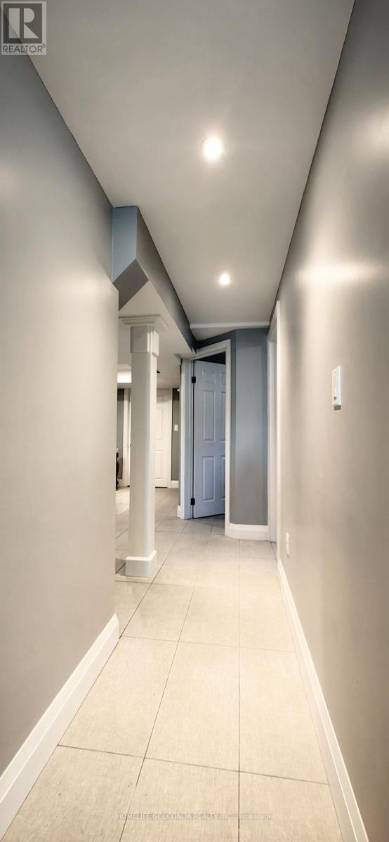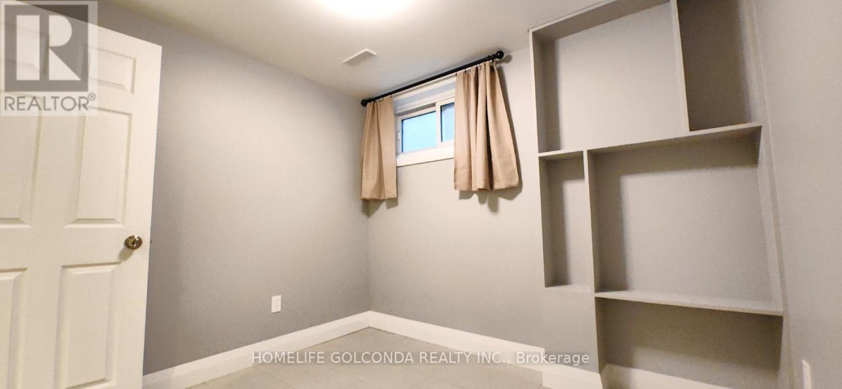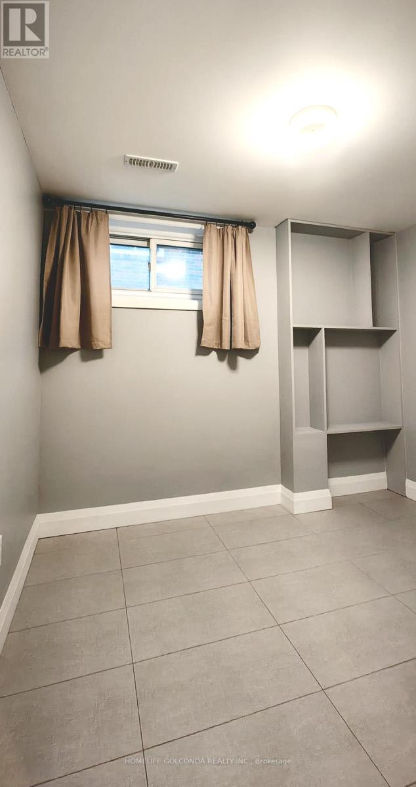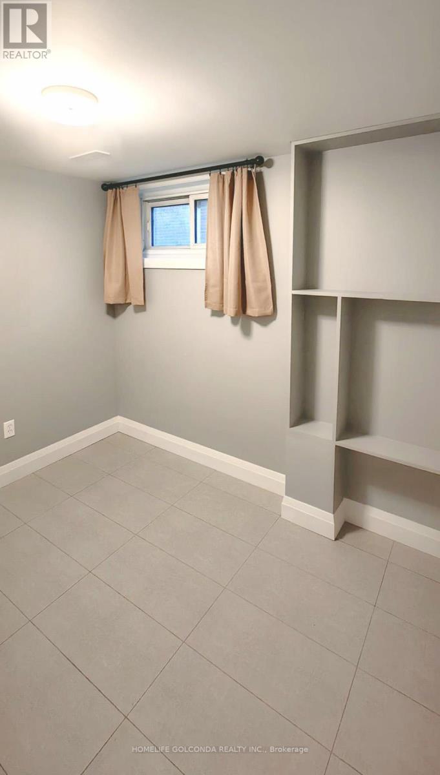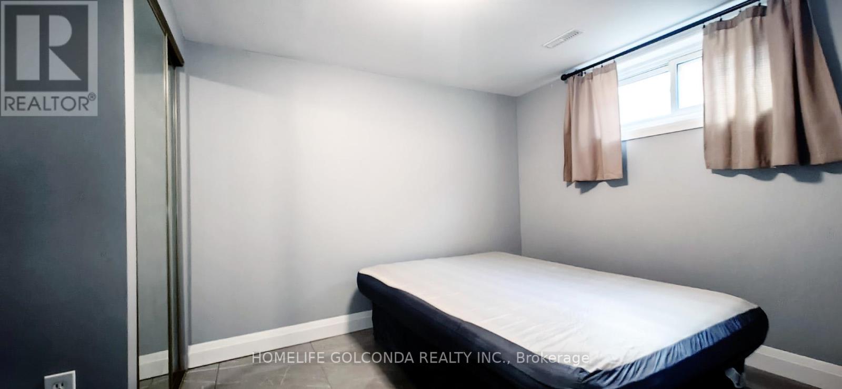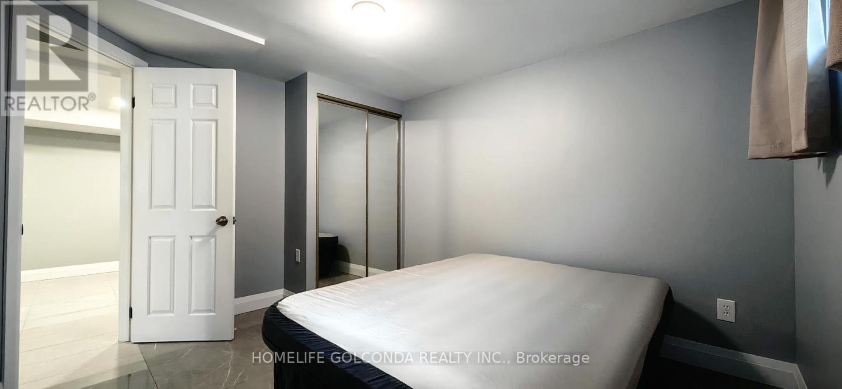2 卧室
1 浴室
1100 - 1500 sqft
Raised 平房
中央空调
风热取暖
$2,100 Monthly
Bright Ground Floor, Full Renovated Raised Bungalow, Separate Entrance. Open Concept, Function Layout. Modern Kitchen, Self Contained Laundry. Lots Of Window For Natural Light. Walk To Back Yard. Close To Park, Library, Community Centre, And School. Steps to Public Transit, Banks, Restaurants, Groceries, Shopping Centre, Convenient Location. Close To Fairview Mall, Seneca College, Hwy 404 & 401. One Driveway Parking. Previous Picture For Layout Reflection, Maybe Discrepancies. (id:43681)
房源概要
|
MLS® Number
|
C12196251 |
|
房源类型
|
民宅 |
|
临近地区
|
Pleasant View |
|
社区名字
|
Pleasant View |
|
附近的便利设施
|
公园, 礼拜场所, 公共交通, 学校 |
|
社区特征
|
社区活动中心 |
|
特征
|
无地毯 |
|
总车位
|
1 |
详 情
|
浴室
|
1 |
|
地上卧房
|
2 |
|
总卧房
|
2 |
|
家电类
|
洗碗机, 烘干机, 炉子, 洗衣机, 窗帘, 冰箱 |
|
建筑风格
|
Raised Bungalow |
|
地下室进展
|
已装修 |
|
地下室功能
|
Separate Entrance, Walk Out |
|
地下室类型
|
N/a (finished) |
|
施工种类
|
Semi-detached |
|
空调
|
中央空调 |
|
外墙
|
砖 |
|
Flooring Type
|
Ceramic |
|
地基类型
|
水泥 |
|
供暖方式
|
天然气 |
|
供暖类型
|
压力热风 |
|
储存空间
|
1 |
|
内部尺寸
|
1100 - 1500 Sqft |
|
类型
|
独立屋 |
|
设备间
|
市政供水 |
车 位
土地
|
英亩数
|
无 |
|
土地便利设施
|
公园, 宗教场所, 公共交通, 学校 |
|
污水道
|
Sanitary Sewer |
|
土地深度
|
125 Ft |
|
土地宽度
|
31 Ft |
|
不规则大小
|
31 X 125 Ft |
房 间
| 楼 层 |
类 型 |
长 度 |
宽 度 |
面 积 |
|
一楼 |
客厅 |
6.07 m |
3.45 m |
6.07 m x 3.45 m |
|
一楼 |
厨房 |
6.07 m |
3.45 m |
6.07 m x 3.45 m |
|
一楼 |
卧室 |
3.52 m |
292 m |
3.52 m x 292 m |
|
一楼 |
第二卧房 |
2.7 m |
2.47 m |
2.7 m x 2.47 m |
|
一楼 |
洗衣房 |
4.57 m |
3.09 m |
4.57 m x 3.09 m |
|
一楼 |
门厅 |
1.23 m |
1.22 m |
1.23 m x 1.22 m |
https://www.realtor.ca/real-estate/28416497/ground-17-warfield-drive-toronto-pleasant-view-pleasant-view


