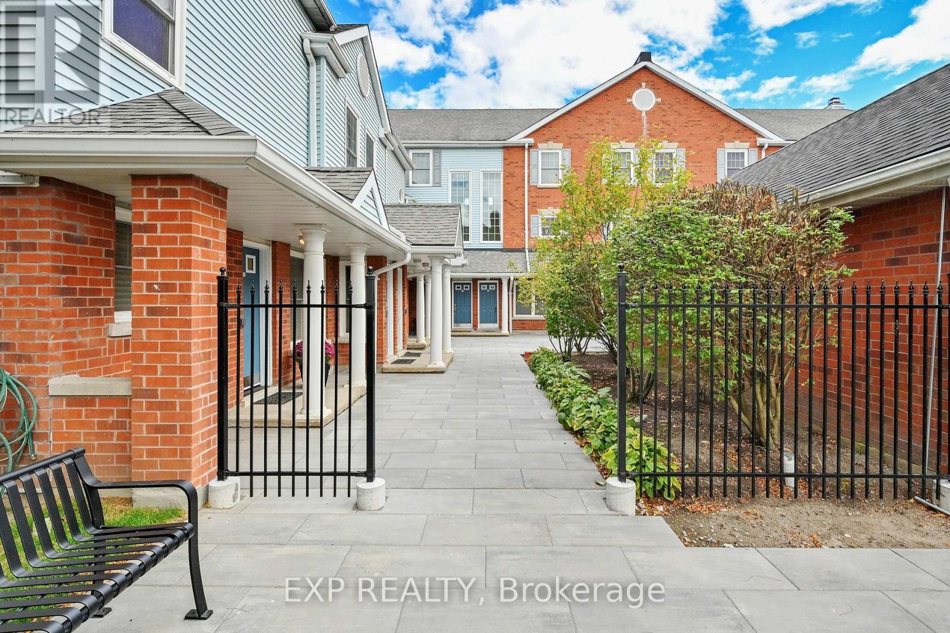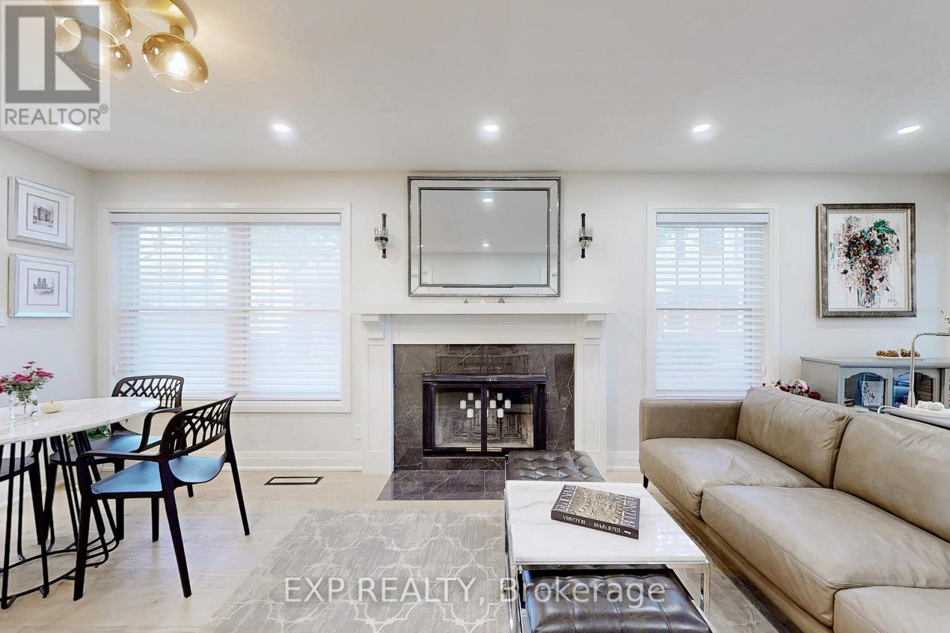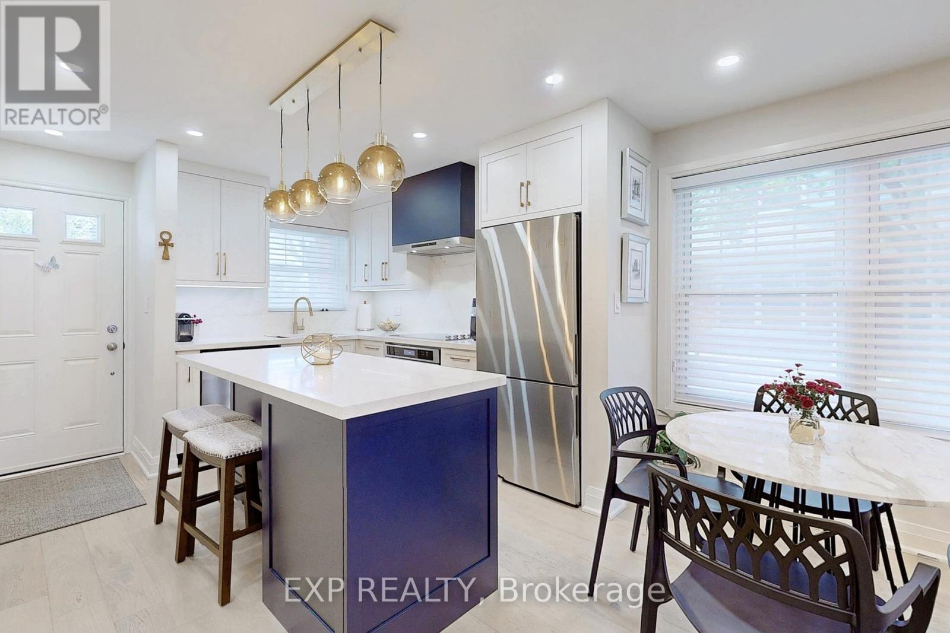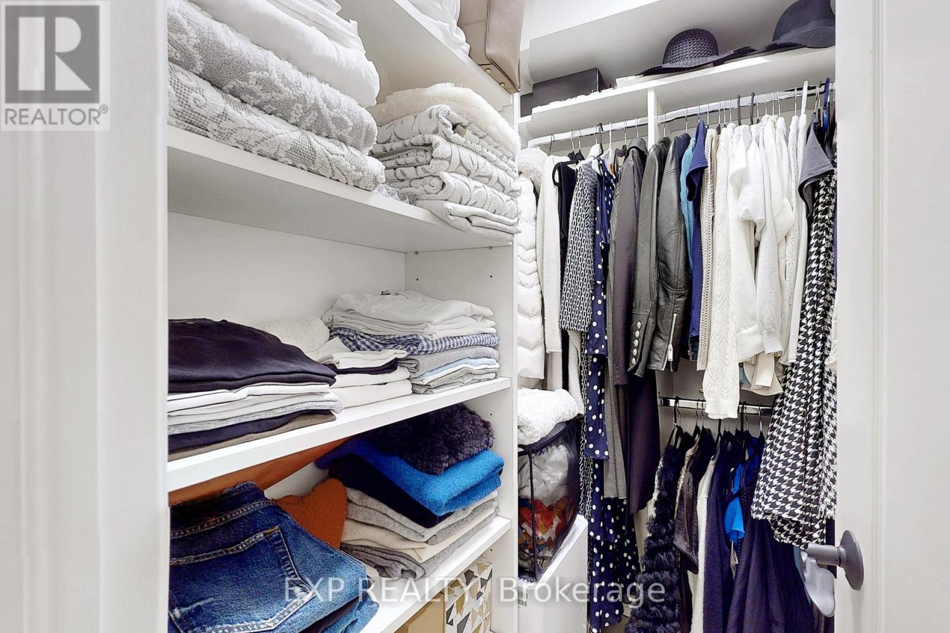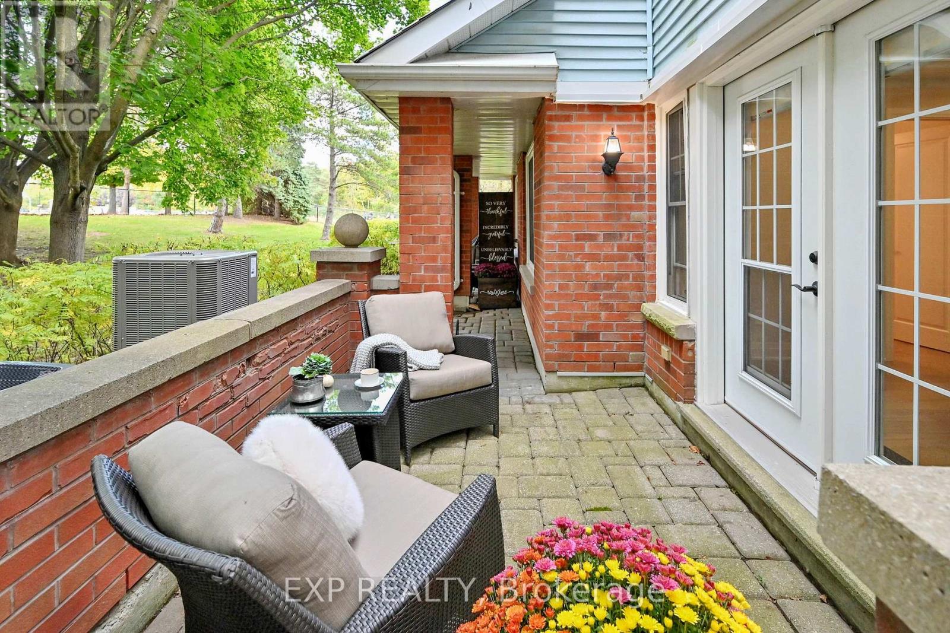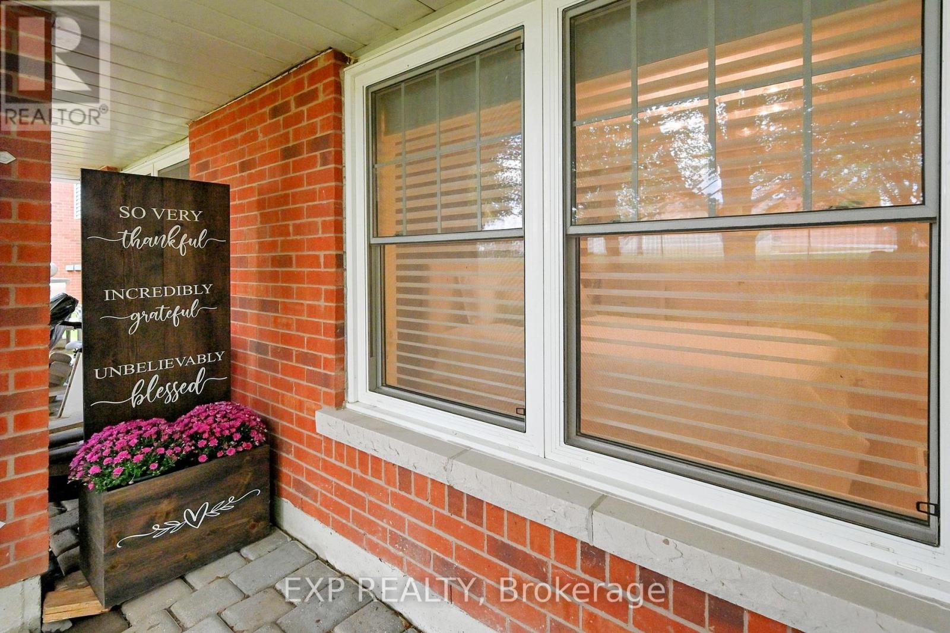E1 - 1665 Nash Road Clarington (Courtice), Ontario L1E 1S8

$654,888管理费,Common Area Maintenance, Water, Insurance, Parking
$541.43 每月
管理费,Common Area Maintenance, Water, Insurance, Parking
$541.43 每月Experience an unparalleled level of sophistication and comfort in this luxurious Executive Bungalow Townhouse, located in the prestigious Parkwood Village. This beautifully updated end-unit offers a perfect blend of elegance and warmth across 843 sq ft of thoughtfully designed living space. The open-concept living area features engineered wood flooring, a cozy Wood Burning Fireplace, pot lights throughout the kitchen and living room for a modern, ambient feel. The custom-designed kitchen is a true showpiece featuring built-in KitchenAid appliances, an island that adds both counter space and storage, quartz countertops and matching backsplash, all crafted for functionality and style. Havana sheer custom blinds throughout provide contemporary flair and light control. Step out from the living area to your private terrace a serene retreat overlooking peaceful greenspace. The primary bedroom includes a spacious walk-in closet and access to a spa-like bath. The second bedroom is generously sized, perfect for guests or a home office. Additional conveniences include in-suite laundry, a full renovation from top to bottom, and brand new furnace and hot water tank. Located in a sought-after community with tennis court, two car washes, scenic walking trails, close access to shopping, dining, and transit, this residence offers a rare balance of luxury living and natural tranquility. (id:43681)
房源概要
| MLS® Number | E12119382 |
| 房源类型 | 民宅 |
| 社区名字 | Courtice |
| 社区特征 | Pet Restrictions |
| 特征 | 无地毯, In Suite Laundry |
| 总车位 | 1 |
| 结构 | Tennis Court |
详 情
| 浴室 | 1 |
| 地上卧房 | 2 |
| 总卧房 | 2 |
| 公寓设施 | 宴会厅, Visitor Parking, Storage - Locker |
| 家电类 | Water Heater, Blinds, 洗碗机, 烘干机, 炉子, 洗衣机, 冰箱 |
| 建筑风格 | 平房 |
| 空调 | 中央空调 |
| 外墙 | 砖 |
| 壁炉 | 有 |
| Flooring Type | Hardwood |
| 供暖方式 | 天然气 |
| 供暖类型 | 压力热风 |
| 储存空间 | 1 |
| 内部尺寸 | 800 - 899 Sqft |
| 类型 | 联排别墅 |
车 位
| 没有车库 |
土地
| 英亩数 | 无 |
房 间
| 楼 层 | 类 型 | 长 度 | 宽 度 | 面 积 |
|---|---|---|---|---|
| 一楼 | 客厅 | 6.85 m | 3.58 m | 6.85 m x 3.58 m |
| 一楼 | 餐厅 | 6.85 m | 3.58 m | 6.85 m x 3.58 m |
| 一楼 | 厨房 | 3.25 m | 2.24 m | 3.25 m x 2.24 m |
| 一楼 | 主卧 | 3.45 m | 3.45 m | 3.45 m x 3.45 m |
| 一楼 | 第二卧房 | 3.23 m | 2.47 m | 3.23 m x 2.47 m |
https://www.realtor.ca/real-estate/28249376/e1-1665-nash-road-clarington-courtice-courtice


