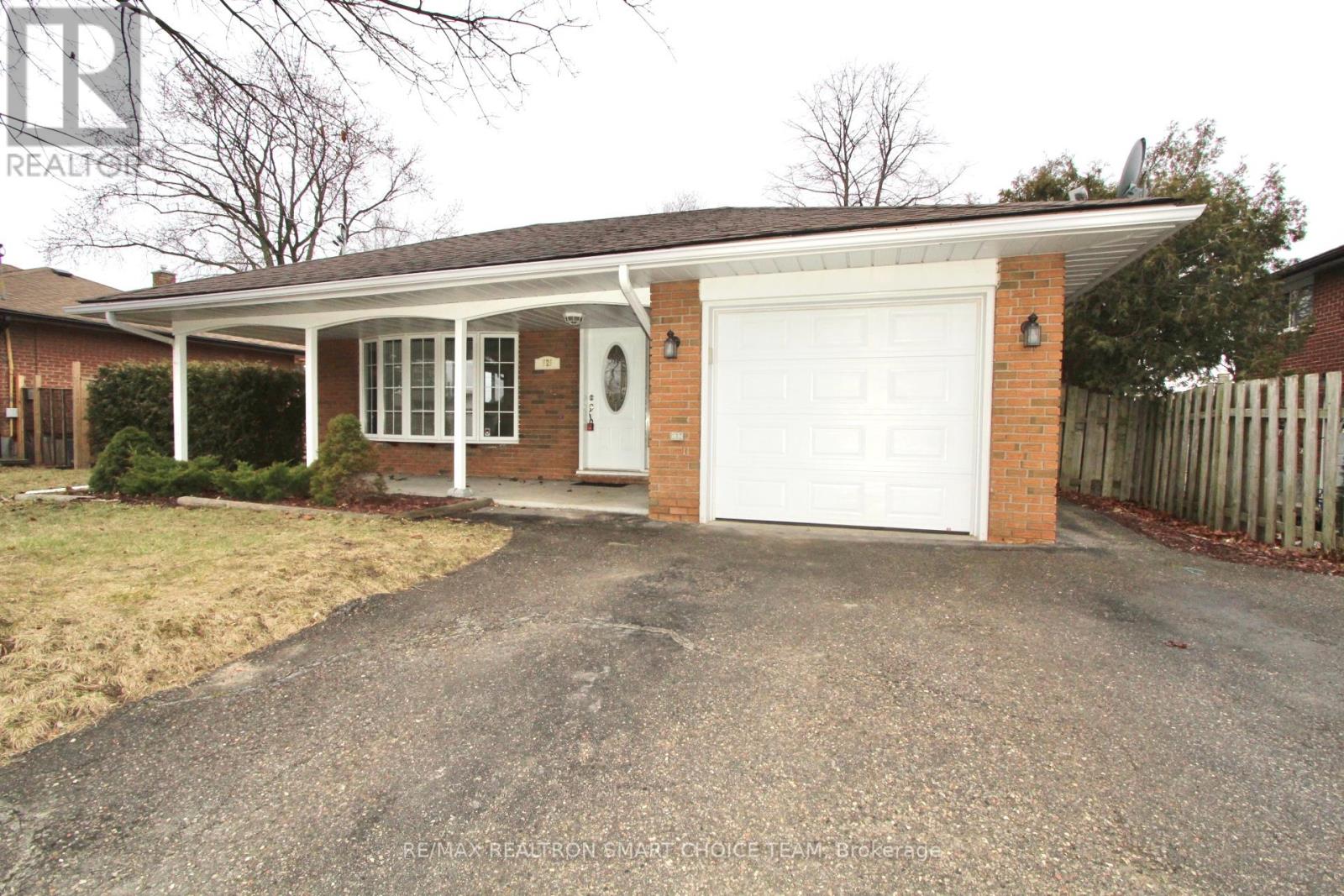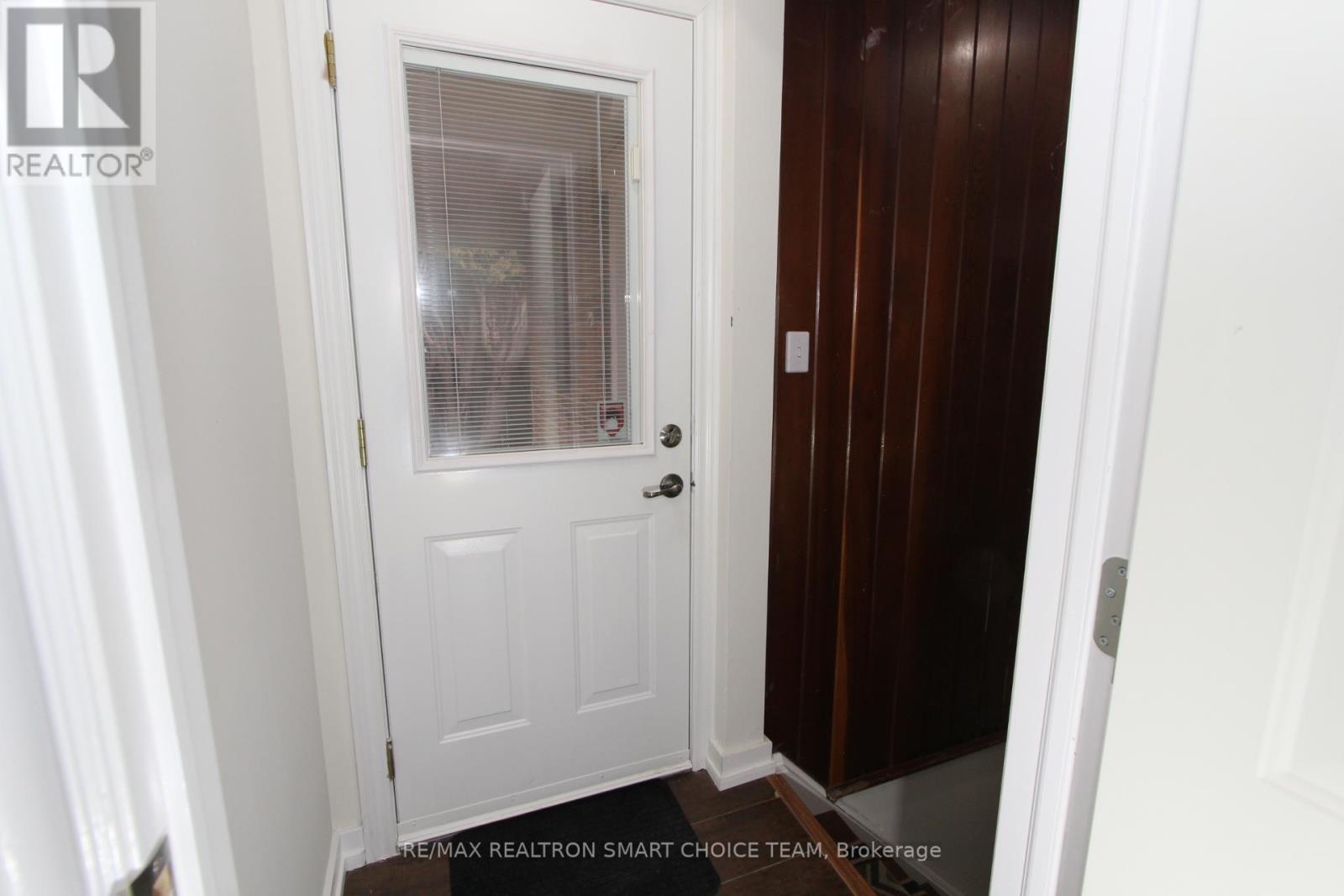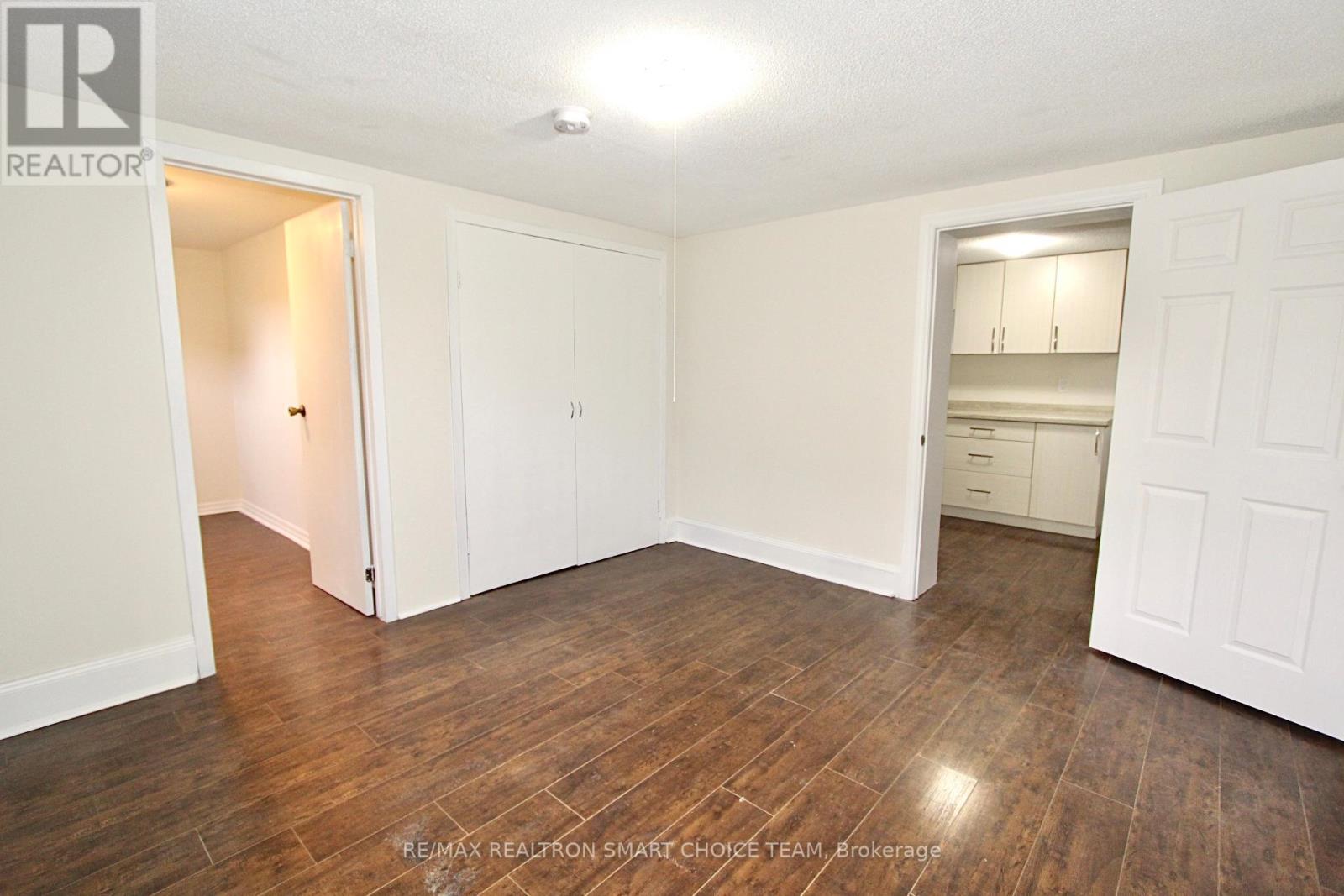1 卧室
1 浴室
1100 - 1500 sqft
平房
中央空调
风热取暖
$1,700 Monthly
Introducing a truly extraordinary leasing opportunity! This captivating oversized 1-bedroom, 1-bathroom bungalow on the basement level is now available for the taking. Enjoy the luxury of undisturbed privacy with a separate entrance to the basement. More than just a home, itoffers a lifestyle of perfect balance, boasting an impressive School score of 9, a Transit rating of 8.5, and an exceptional Parks score of 9.2. This haven is strategically located for downtown dining escapades or seamless access to transit and the 401/407. Immerse yourself in the joy of residing in park heaven, surrounded by 4 lush parks and a myriad of recreational facilities, including the enchanting Rosedale Park, Lupin Park, and College Downs Park. 10 minutes walk to bus stop. Don't miss out on the chance to make this your new home sweet home! Ensuite washer and dryer included. (id:43681)
房源概要
|
MLS® Number
|
E12152301 |
|
房源类型
|
民宅 |
|
社区名字
|
Downtown Whitby |
|
附近的便利设施
|
公共交通 |
|
总车位
|
1 |
详 情
|
浴室
|
1 |
|
地上卧房
|
1 |
|
总卧房
|
1 |
|
Age
|
51 To 99 Years |
|
家电类
|
微波炉, 炉子, 冰箱 |
|
建筑风格
|
平房 |
|
地下室进展
|
已装修 |
|
地下室功能
|
Separate Entrance |
|
地下室类型
|
N/a (finished) |
|
施工种类
|
独立屋 |
|
空调
|
中央空调 |
|
外墙
|
砖 |
|
地基类型
|
Unknown |
|
供暖方式
|
天然气 |
|
供暖类型
|
压力热风 |
|
储存空间
|
1 |
|
内部尺寸
|
1100 - 1500 Sqft |
|
类型
|
独立屋 |
|
设备间
|
市政供水 |
车 位
土地
|
英亩数
|
无 |
|
围栏类型
|
Fenced Yard |
|
土地便利设施
|
公共交通 |
|
污水道
|
Sanitary Sewer |
房 间
| 楼 层 |
类 型 |
长 度 |
宽 度 |
面 积 |
|
地下室 |
厨房 |
5.1 m |
2.37 m |
5.1 m x 2.37 m |
|
地下室 |
客厅 |
5.1 m |
2.37 m |
5.1 m x 2.37 m |
|
一楼 |
餐厅 |
6.35 m |
3.09 m |
6.35 m x 3.09 m |
|
一楼 |
主卧 |
3.96 m |
3.56 m |
3.96 m x 3.56 m |
https://www.realtor.ca/real-estate/28320814/bsmt-929-crocus-crescent-whitby-downtown-whitby-downtown-whitby
































