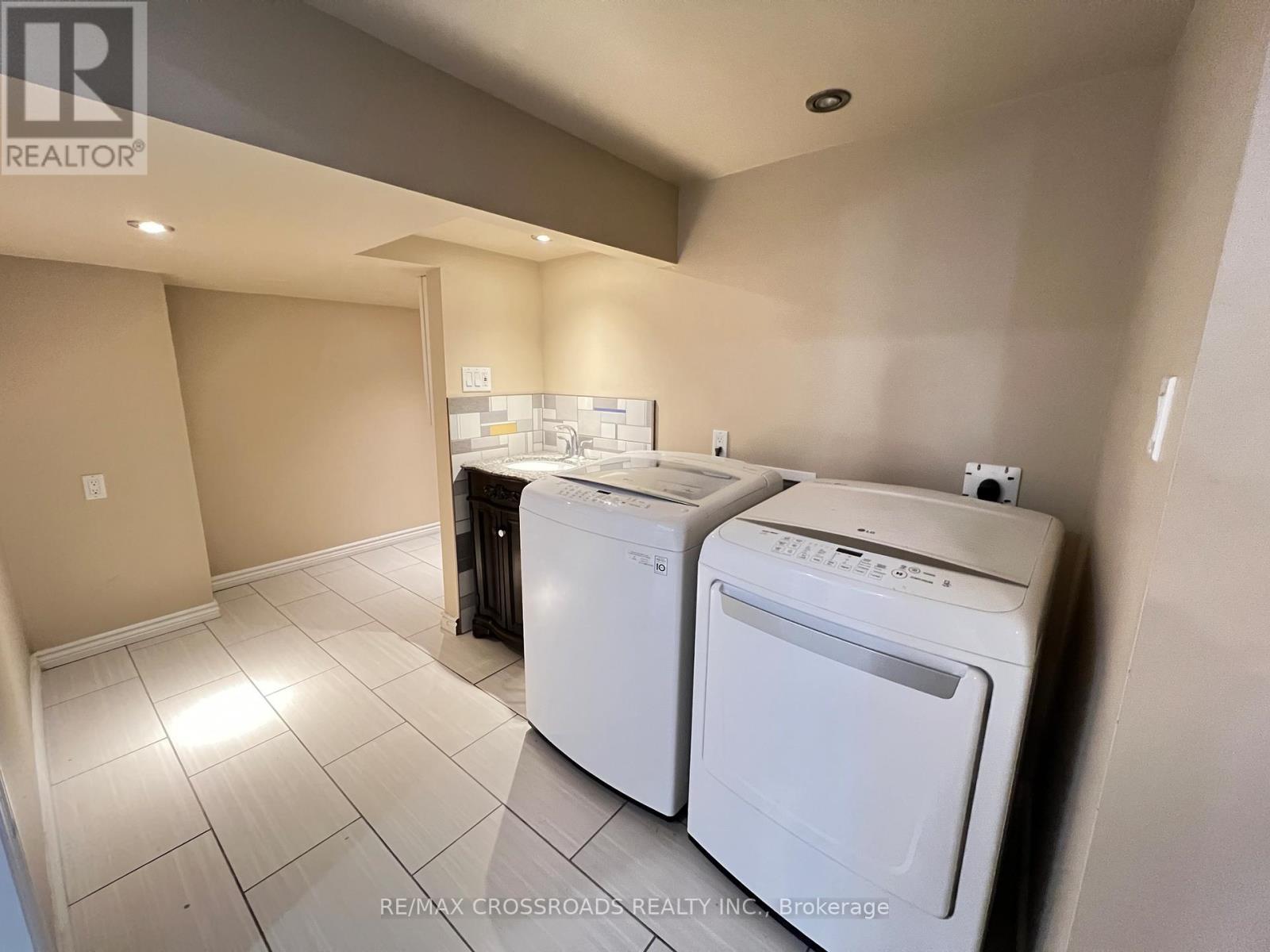2 卧室
1 浴室
700 - 1100 sqft
中央空调
风热取暖
Landscaped
$1,899 Monthly
Welcome to this beautifully updated 2-bedroom plus den walk-out basement backing onto a pond. Situated in a prime location of Whitby, this home offers the ideal combination of comfort, convenience, and spacious living. The upgraded kitchen boasts sleek granite countertops, a stylish ceramic backsplash, and ample cabinetry. The spacious living area features above-grade windows allowing plenty of natural light to pour in, and a sliding door that leads to the outdoor space perfect for enjoying the view of the pond just beyond the backyard. Laminate floors and ceramic tiles run through-out and many pot lights illuminate the entire space, adding to the bright and airy ambiance. Good-sized bedrooms each come with their own window and closet, ensuring that every corner of the home is filled with light. The 3-piece updated bathroom, with a walk-in glass framed shower, is a true highlight of this home, offering both functionality and a touch of luxury. Convenience is key with in-suite laundry and a walk-out that leads directly to the peaceful outdoor setting, surrounded by nature. This home is ideally located within walking trails connected to amenities like Walmart Supercentre, Real Canadian Superstore, Thermea Village Spa, and Heber Down Conservation. Plus, you're just minutes from major highways (412 and 401), Taunton Gardens, and Farm Boy for all your shopping needs. Families will appreciate the proximity to excellent schools, including Robert Munsch Public School and Sinclair Secondary School, making this an even more desirable location. (id:43681)
房源概要
|
MLS® Number
|
E12207604 |
|
房源类型
|
民宅 |
|
社区名字
|
Taunton North |
|
附近的便利设施
|
公园, 公共交通, 学校 |
|
特征
|
无地毯 |
|
总车位
|
1 |
|
结构
|
Patio(s) |
|
View Type
|
View |
详 情
|
浴室
|
1 |
|
地上卧房
|
2 |
|
总卧房
|
2 |
|
家电类
|
烘干机, Hood 电扇, 炉子, 洗衣机, 窗帘, 冰箱 |
|
地下室进展
|
已装修 |
|
地下室功能
|
Separate Entrance, Walk Out |
|
地下室类型
|
N/a (finished) |
|
施工种类
|
独立屋 |
|
空调
|
中央空调 |
|
外墙
|
砖 |
|
Flooring Type
|
Ceramic, Laminate |
|
地基类型
|
混凝土浇筑 |
|
供暖方式
|
天然气 |
|
供暖类型
|
压力热风 |
|
储存空间
|
2 |
|
内部尺寸
|
700 - 1100 Sqft |
|
类型
|
独立屋 |
|
设备间
|
市政供水 |
车 位
土地
|
英亩数
|
无 |
|
围栏类型
|
Fenced Yard |
|
土地便利设施
|
公园, 公共交通, 学校 |
|
Landscape Features
|
Landscaped |
|
污水道
|
Sanitary Sewer |
|
土地深度
|
114 Ft ,9 In |
|
土地宽度
|
34 Ft ,6 In |
|
不规则大小
|
34.5 X 114.8 Ft |
|
地表水
|
湖泊/池塘 |
房 间
| 楼 层 |
类 型 |
长 度 |
宽 度 |
面 积 |
|
地下室 |
客厅 |
5.15 m |
3.54 m |
5.15 m x 3.54 m |
|
地下室 |
餐厅 |
5.15 m |
3.54 m |
5.15 m x 3.54 m |
|
地下室 |
厨房 |
2.68 m |
3.52 m |
2.68 m x 3.52 m |
|
地下室 |
主卧 |
2.93 m |
2.9 m |
2.93 m x 2.9 m |
|
地下室 |
第二卧房 |
2.95 m |
2.93 m |
2.95 m x 2.93 m |
|
地下室 |
衣帽间 |
2.96 m |
1.48 m |
2.96 m x 1.48 m |
https://www.realtor.ca/real-estate/28440413/bsmt-75-tormina-boulevard-whitby-taunton-north-taunton-north




















