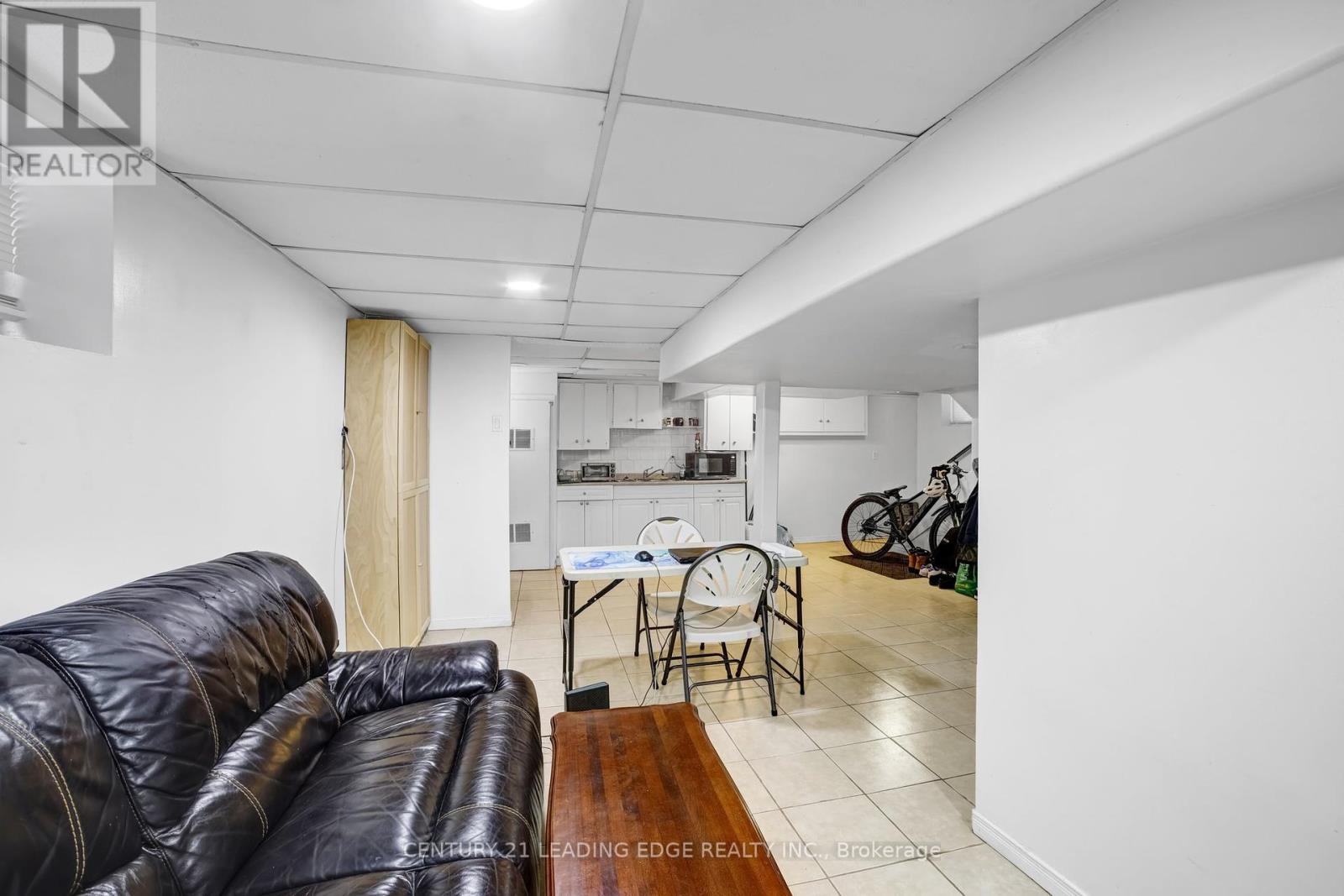3 卧室
2 浴室
1500 - 2000 sqft
壁炉
Above Ground Pool
中央空调
风热取暖
$1,600 Monthly
This spacious, separate entrance basement suite offers privacy and comfort in a quiet, family-friendly neighbourhood. Featuring 2 large bedrooms, a full eat-in kitchen, 3-piece bathroom, and private laundry, its perfect for individuals or couples seeking a clean and self-contained living space. Enjoy the convenience of nearby amenities, recent home upgrades, and a well-maintained environment. *BUY OPTIONS AVAILABLE* (id:43681)
房源概要
|
MLS® Number
|
X12127452 |
|
房源类型
|
民宅 |
|
社区名字
|
211 - Cherrywood |
|
附近的便利设施
|
公园, 医院, 学校 |
|
特征
|
Paved Yard, 亲戚套间 |
|
总车位
|
4 |
|
泳池类型
|
Above Ground Pool |
|
结构
|
Deck, Patio(s), Porch, 棚 |
详 情
|
浴室
|
2 |
|
地上卧房
|
3 |
|
总卧房
|
3 |
|
家电类
|
All, 烘干机, Hood 电扇, 炉子, 洗衣机, 冰箱 |
|
地下室进展
|
已装修 |
|
地下室功能
|
Separate Entrance |
|
地下室类型
|
N/a (finished) |
|
Construction Status
|
Insulation Upgraded |
|
施工种类
|
独立屋 |
|
空调
|
中央空调 |
|
外墙
|
砖, 木头 |
|
壁炉
|
有 |
|
Flooring Type
|
Laminate, Hardwood |
|
地基类型
|
混凝土浇筑 |
|
客人卫生间(不包含洗浴)
|
1 |
|
供暖方式
|
天然气 |
|
供暖类型
|
压力热风 |
|
储存空间
|
2 |
|
内部尺寸
|
1500 - 2000 Sqft |
|
类型
|
独立屋 |
|
设备间
|
市政供水 |
车 位
土地
|
英亩数
|
无 |
|
围栏类型
|
Fully Fenced, Fenced Yard |
|
土地便利设施
|
公园, 医院, 学校 |
|
污水道
|
Sanitary Sewer |
|
土地深度
|
120 Ft |
|
土地宽度
|
34 Ft |
|
不规则大小
|
34 X 120 Ft |
房 间
| 楼 层 |
类 型 |
长 度 |
宽 度 |
面 积 |
|
二楼 |
卧室 |
3.74 m |
3.08 m |
3.74 m x 3.08 m |
|
二楼 |
卧室 |
3.53 m |
2.83 m |
3.53 m x 2.83 m |
|
二楼 |
卧室 |
2.47 m |
2.36 m |
2.47 m x 2.36 m |
|
地下室 |
卧室 |
3.09 m |
2.22 m |
3.09 m x 2.22 m |
|
地下室 |
厨房 |
3.35 m |
2.5 m |
3.35 m x 2.5 m |
|
地下室 |
卧室 |
3.44 m |
3.2 m |
3.44 m x 3.2 m |
|
一楼 |
Sunroom |
5.73 m |
2.04 m |
5.73 m x 2.04 m |
|
一楼 |
客厅 |
3.44 m |
3.63 m |
3.44 m x 3.63 m |
|
一楼 |
餐厅 |
3.84 m |
3.41 m |
3.84 m x 3.41 m |
|
一楼 |
厨房 |
3.87 m |
2.89 m |
3.87 m x 2.89 m |
|
一楼 |
家庭房 |
3.99 m |
3.65 m |
3.99 m x 3.65 m |
https://www.realtor.ca/real-estate/28267078/basement-4989-willmott-street-niagara-falls-cherrywood-211-cherrywood




















