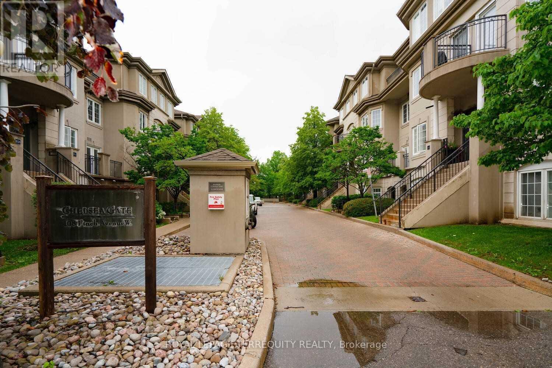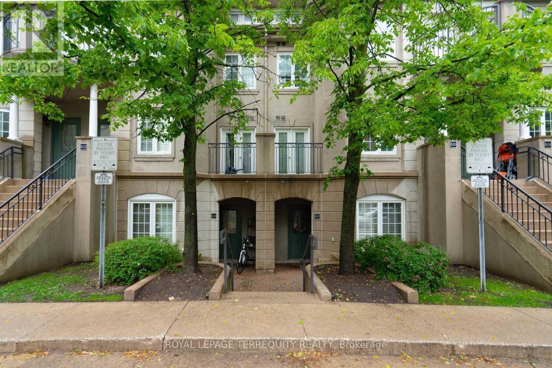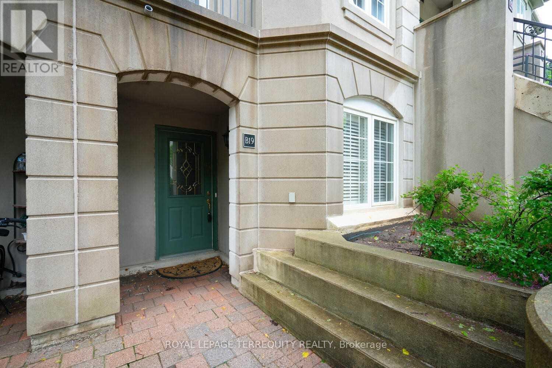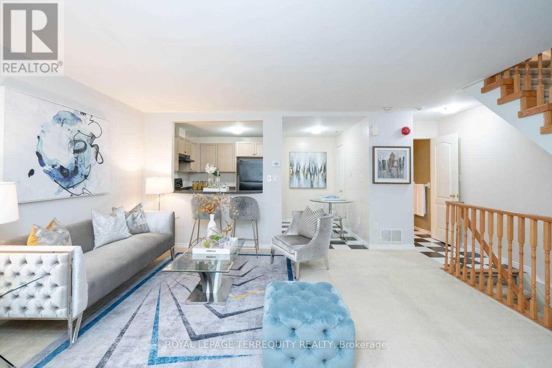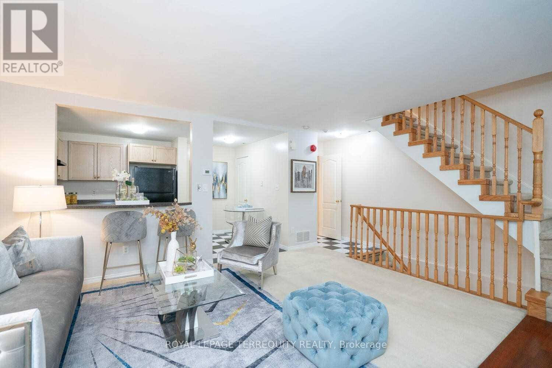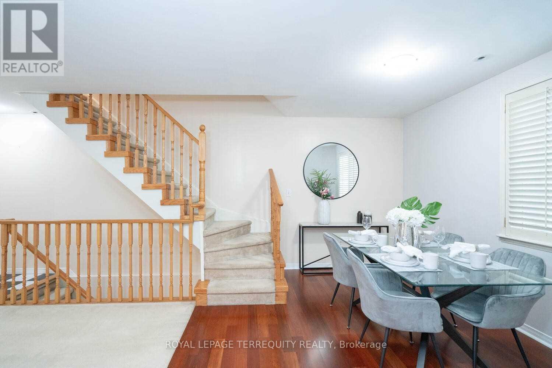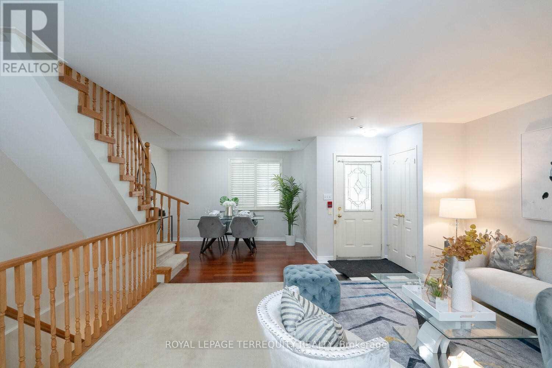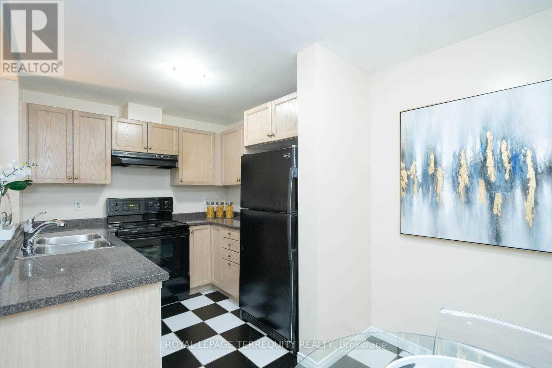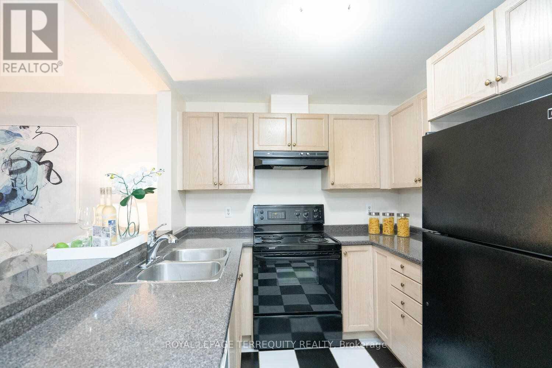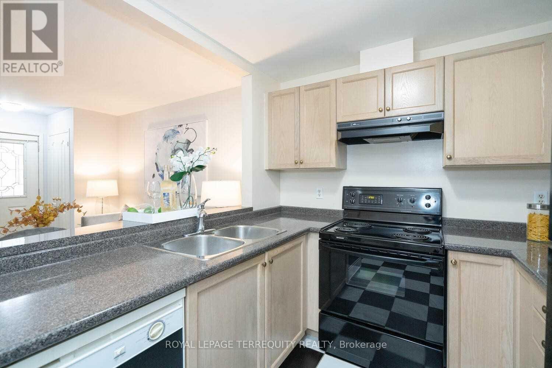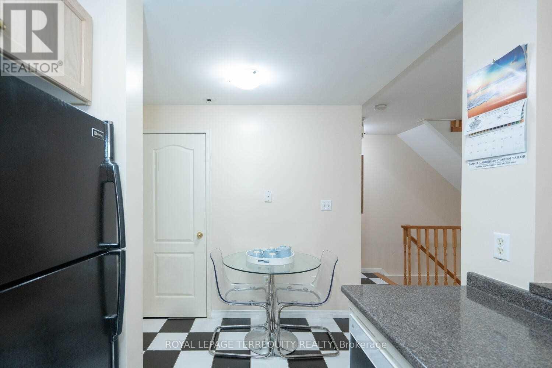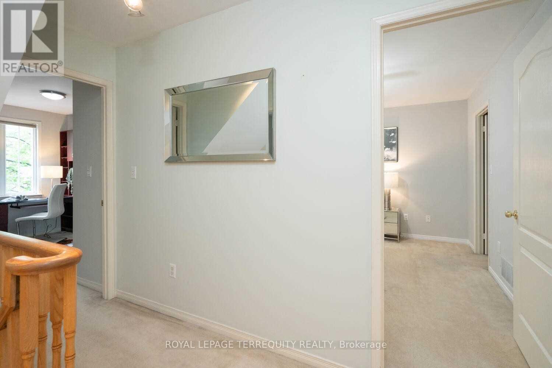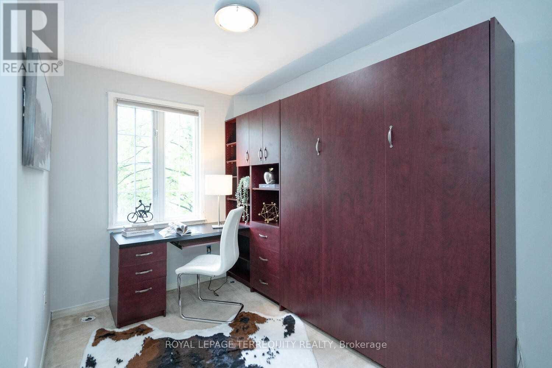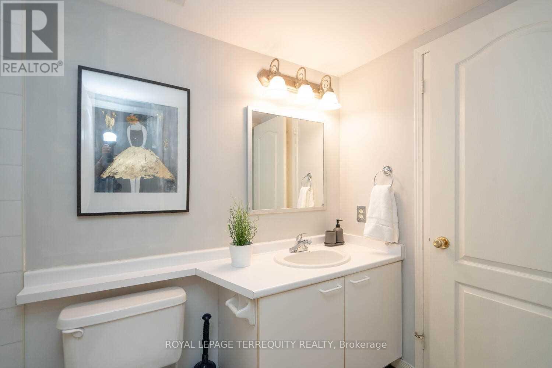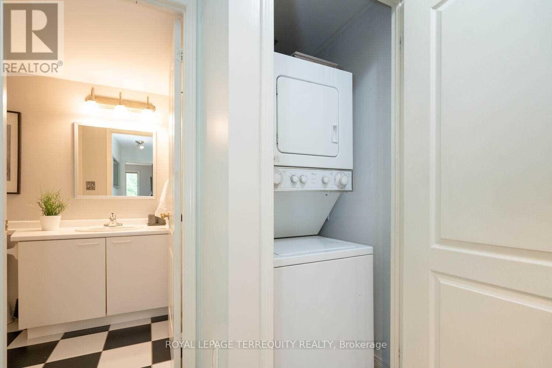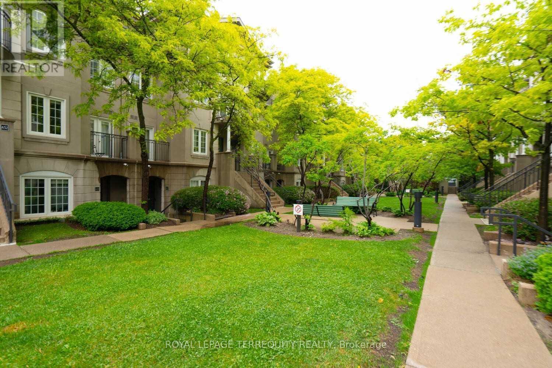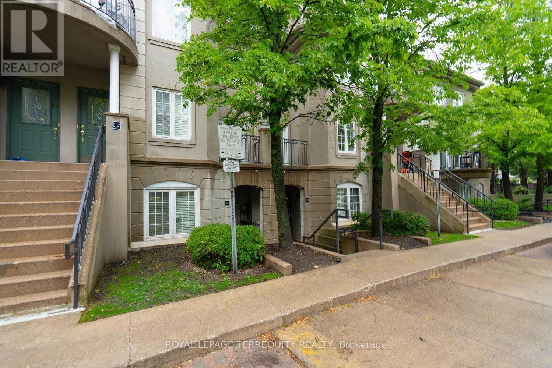2 卧室
2 浴室
1000 - 1199 sqft
中央空调
风热取暖
$3,000 Monthly
Two Bedroom Townhouse In A Great Location. Large Master Bedroom With Walk In Closet. Semi-Ensuite And W/O Balcony. 2nd Floor Laundry Room. Direct Access To Parking Garage From The Unit. Lots Of Visitor Parking. Walk To Finch Subway Station, Go Transit, Community Centre, Parks, Schools & Yonge St. Shops & Restaurants. (id:43681)
房源概要
|
MLS® Number
|
C12214137 |
|
房源类型
|
民宅 |
|
社区名字
|
Newtonbrook West |
|
附近的便利设施
|
公园, 公共交通 |
|
社区特征
|
Pet Restrictions |
|
特征
|
阳台 |
|
总车位
|
1 |
详 情
|
浴室
|
2 |
|
地上卧房
|
2 |
|
总卧房
|
2 |
|
公寓设施
|
Visitor Parking |
|
家电类
|
Garage Door Opener Remote(s), 洗碗机, 烘干机, 炉子, 洗衣机, 冰箱 |
|
空调
|
中央空调 |
|
外墙
|
混凝土, 灰泥 |
|
Flooring Type
|
Ceramic, Carpeted, Hardwood |
|
客人卫生间(不包含洗浴)
|
1 |
|
供暖方式
|
天然气 |
|
供暖类型
|
压力热风 |
|
储存空间
|
2 |
|
内部尺寸
|
1000 - 1199 Sqft |
|
类型
|
联排别墅 |
车 位
土地
房 间
| 楼 层 |
类 型 |
长 度 |
宽 度 |
面 积 |
|
二楼 |
主卧 |
5.21 m |
3.61 m |
5.21 m x 3.61 m |
|
二楼 |
第二卧房 |
3.02 m |
2.51 m |
3.02 m x 2.51 m |
|
一楼 |
门厅 |
1.41 m |
1.11 m |
1.41 m x 1.11 m |
|
一楼 |
客厅 |
4.67 m |
3.29 m |
4.67 m x 3.29 m |
|
一楼 |
餐厅 |
3.63 m |
3.05 m |
3.63 m x 3.05 m |
|
一楼 |
厨房 |
4.01 m |
2.54 m |
4.01 m x 2.54 m |
https://www.realtor.ca/real-estate/28454473/b19-108-finch-avenue-w-toronto-newtonbrook-west-newtonbrook-west


