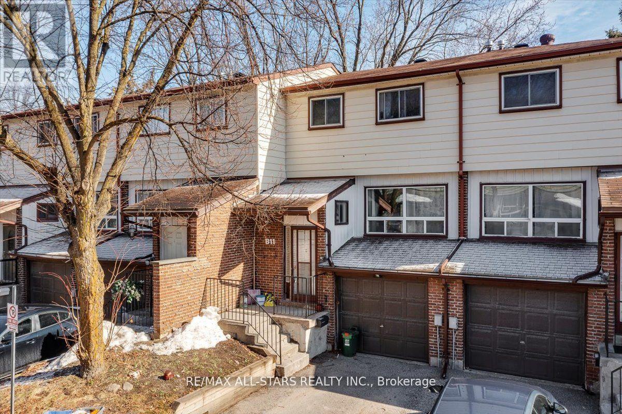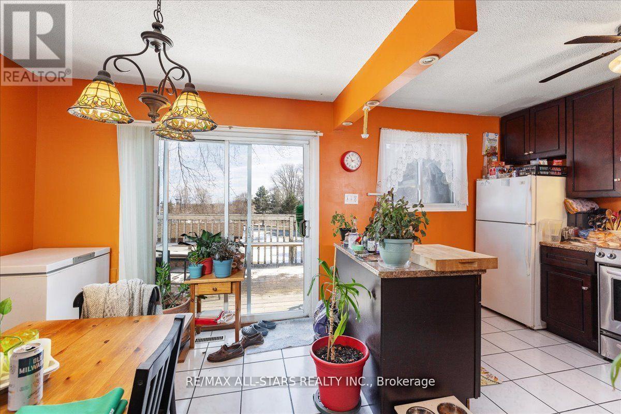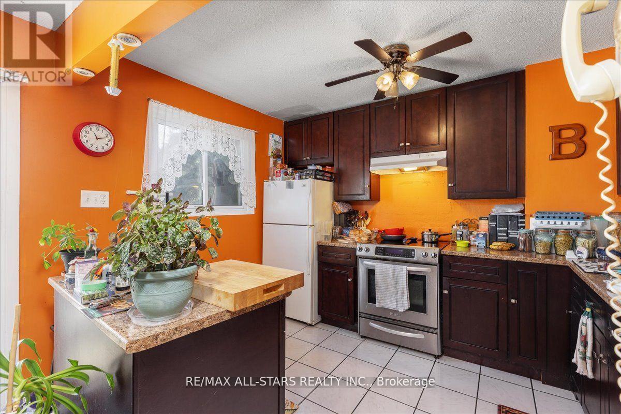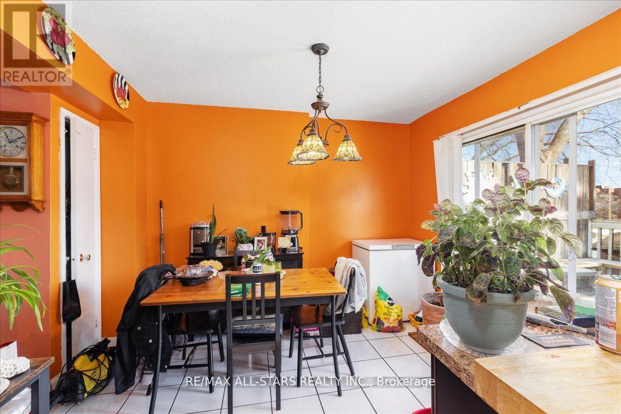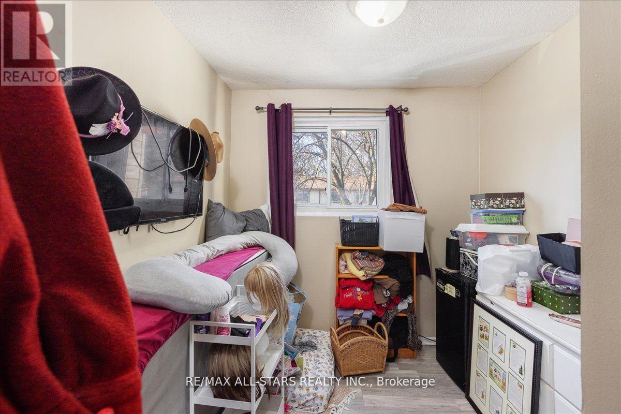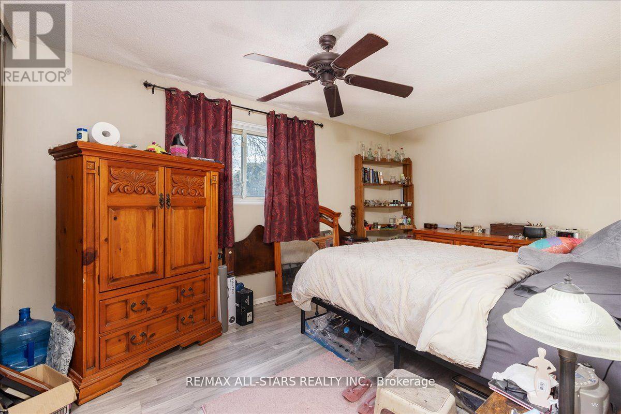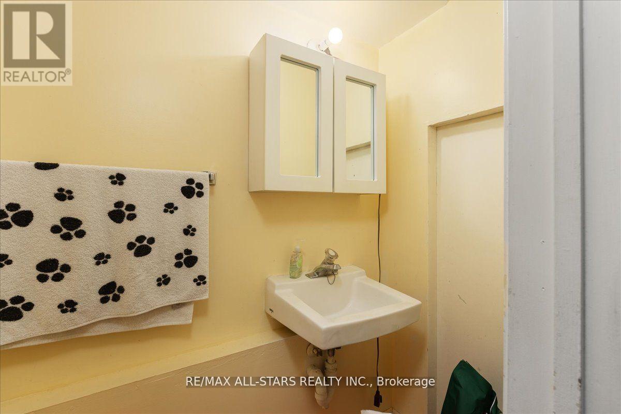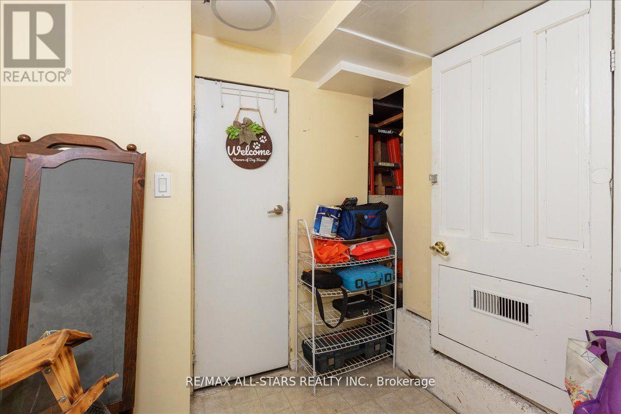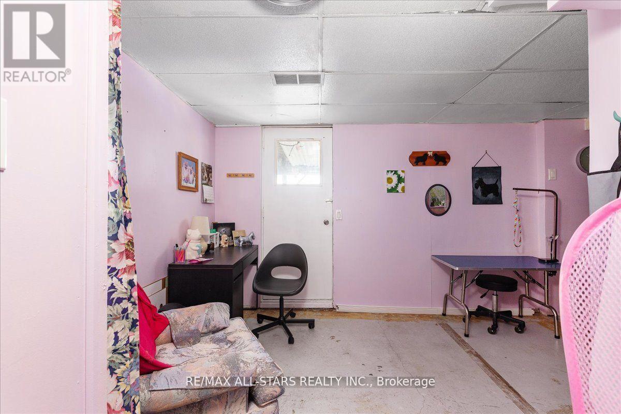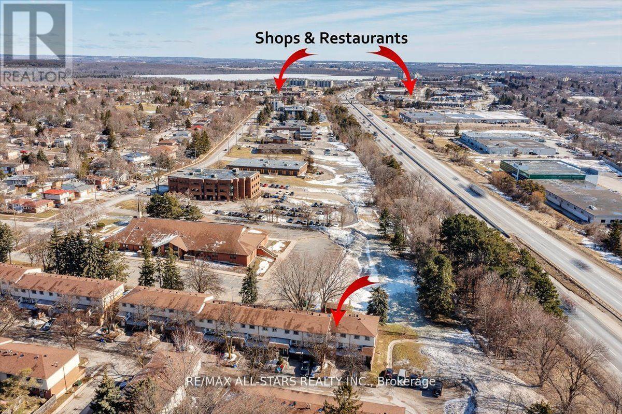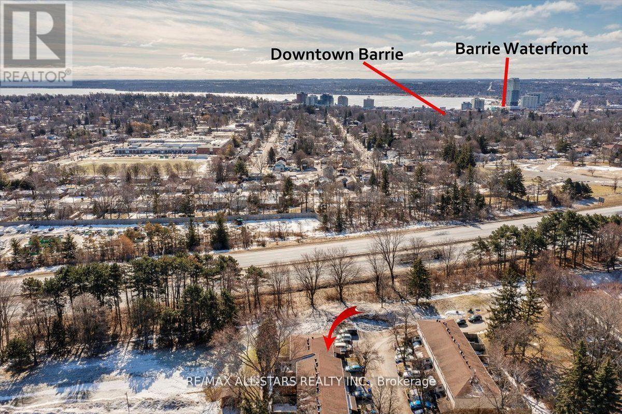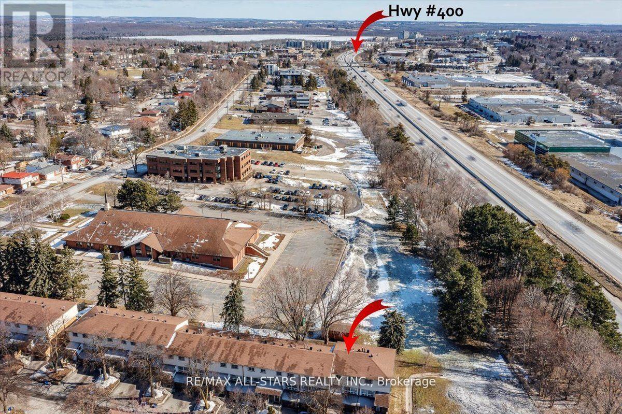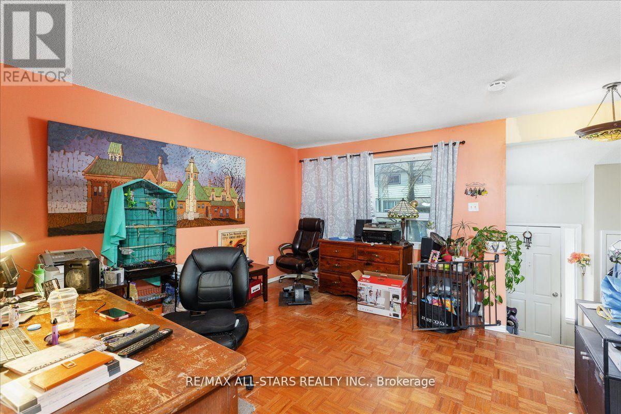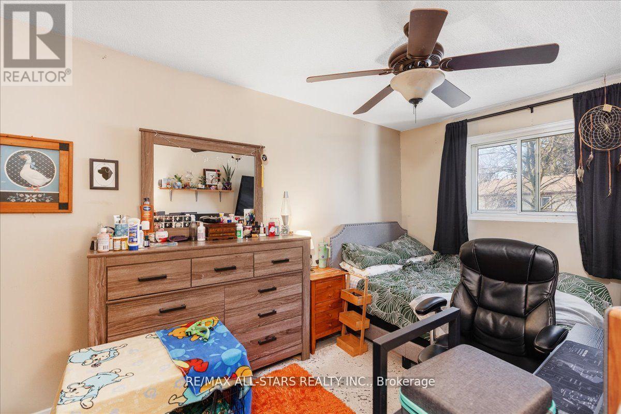B11 - 63 Ferris Lane Barrie (Cundles East), Ontario L4M 5C4

$414,900管理费,Common Area Maintenance, Parking, Water
$507.81 每月
管理费,Common Area Maintenance, Parking, Water
$507.81 每月Welcome to 63 Ferris Lane, Barrie a charming home that seamlessly blends comfort and convenience. This property offers 3 bedrooms and 2 bathrooms, making it perfect for families. The living room has hardwood floors, while the dining room and kitchen feature ceramic tiles. Step outside through the kitchens walk-out to a 12'x18' deck, ideal for entertaining or relaxing outdoors.The walk-out basement opens to a private, fenced backyard for all to enjoy. With gas heating and central air, comfort is assured year-round, while included appliances like the stove, fridge, washer, and dryer add extra value. The single-car garage with inside access to the basement further enhances the homes practicality. This home is just minutes from transit, shopping, and schools such as Cundles Heights Public School and Barrie Islamic School. With nearby shopping centres like Bayfield Mall and the scenic Redpath Park, this property offers a truly exceptional lifestyle in the heart of Barrie. (id:43681)
房源概要
| MLS® Number | S12182370 |
| 房源类型 | 民宅 |
| 社区名字 | Cundles East |
| 社区特征 | Pet Restrictions |
| 总车位 | 2 |
详 情
| 浴室 | 2 |
| 地上卧房 | 3 |
| 总卧房 | 3 |
| 家电类 | 炉子, 洗衣机, 冰箱 |
| 地下室进展 | 已装修 |
| 地下室类型 | N/a (finished) |
| 空调 | 中央空调 |
| 外墙 | 砖, 铝壁板 |
| 地基类型 | 水泥 |
| 客人卫生间(不包含洗浴) | 1 |
| 供暖方式 | 天然气 |
| 供暖类型 | 压力热风 |
| 储存空间 | 2 |
| 内部尺寸 | 1000 - 1199 Sqft |
| 类型 | 联排别墅 |
车 位
| 附加车库 | |
| Garage |
土地
| 英亩数 | 无 |
| 规划描述 | 住宅/condo |
房 间
| 楼 层 | 类 型 | 长 度 | 宽 度 | 面 积 |
|---|---|---|---|---|
| 地下室 | 洗衣房 | 1.41 m | 3.06 m | 1.41 m x 3.06 m |
| 地下室 | 娱乐,游戏房 | 3.25 m | 5.2 m | 3.25 m x 5.2 m |
| 地下室 | 设备间 | 1.35 m | 3.06 m | 1.35 m x 3.06 m |
| 一楼 | 门厅 | 1.68 m | 2.06 m | 1.68 m x 2.06 m |
| 一楼 | 客厅 | 4.34 m | 4.45 m | 4.34 m x 4.45 m |
| 一楼 | 餐厅 | 2.8 m | 3.48 m | 2.8 m x 3.48 m |
| 一楼 | 厨房 | 2.62 m | 3.45 m | 2.62 m x 3.45 m |
| Upper Level | 主卧 | 3.04 m | 4.57 m | 3.04 m x 4.57 m |
| Upper Level | 第二卧房 | 2.74 m | 4.23 m | 2.74 m x 4.23 m |
| Upper Level | 第三卧房 | 2.43 m | 3.14 m | 2.43 m x 3.14 m |
https://www.realtor.ca/real-estate/28386843/b11-63-ferris-lane-barrie-cundles-east-cundles-east

